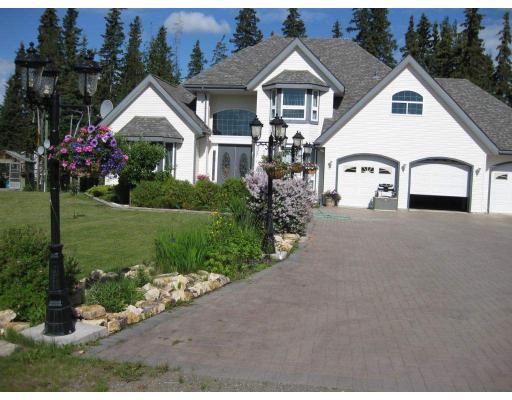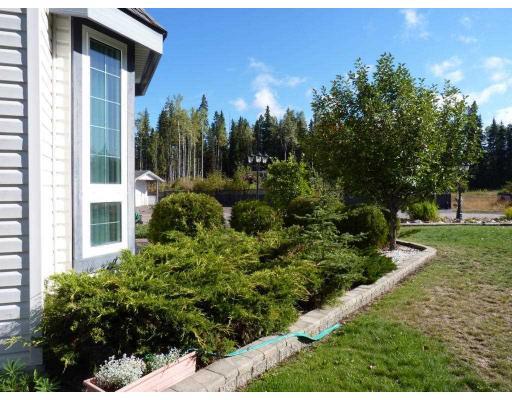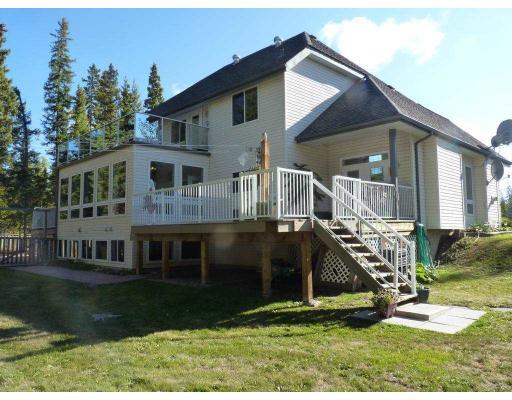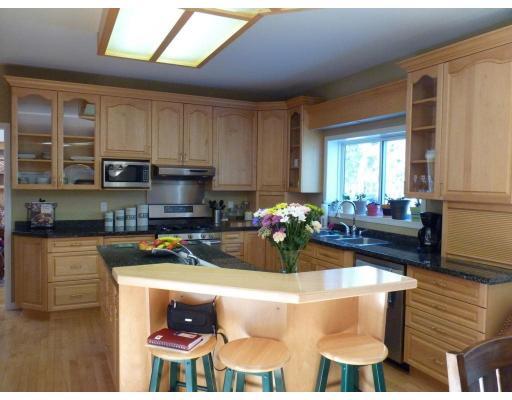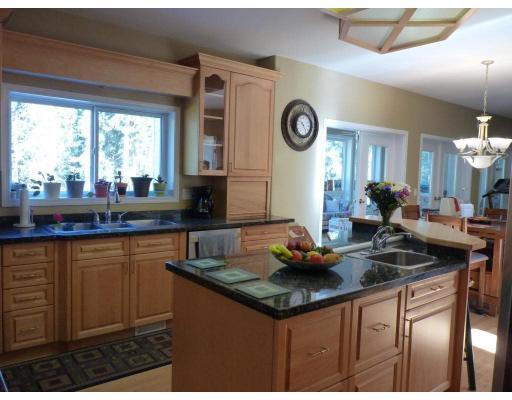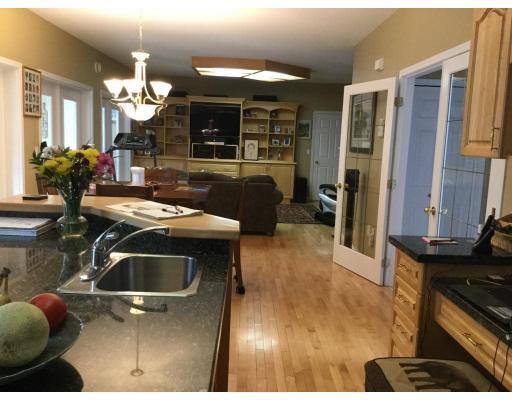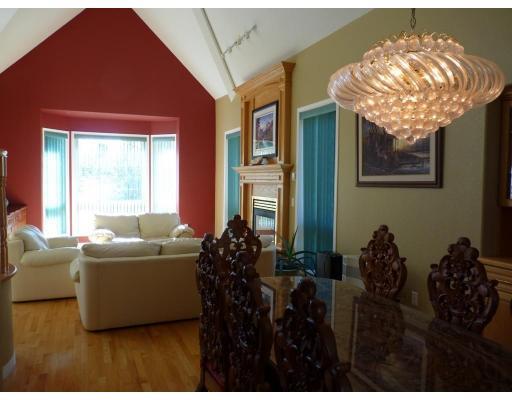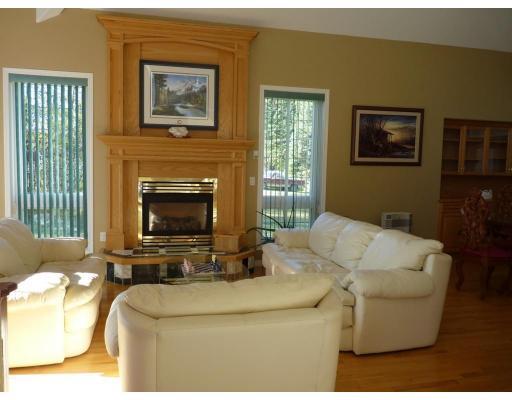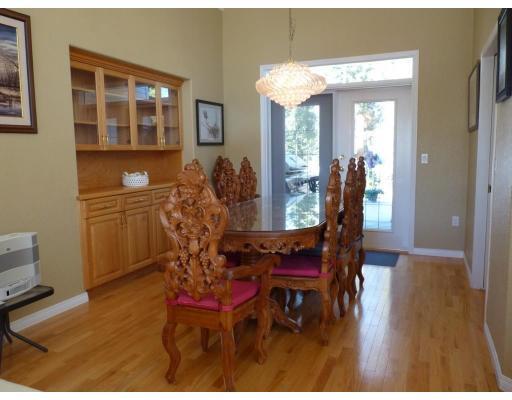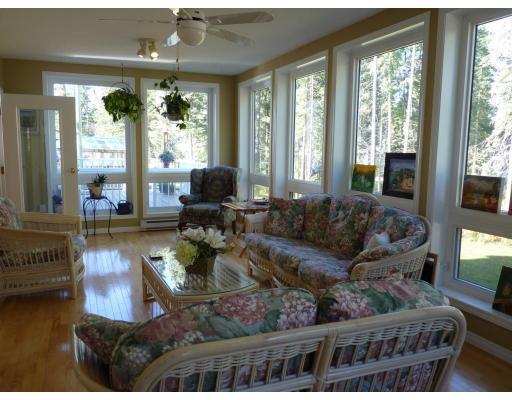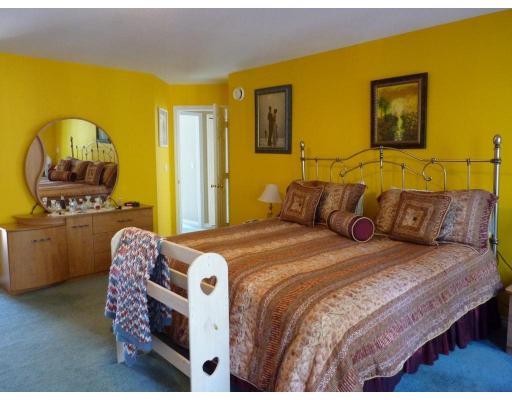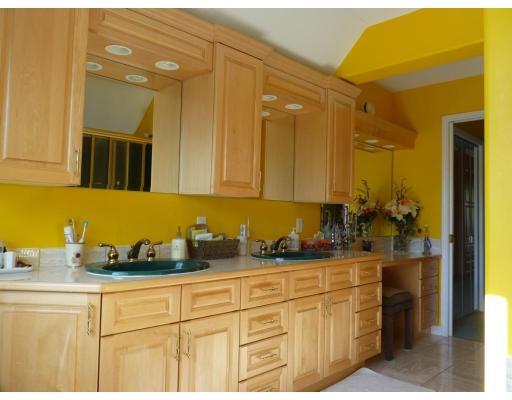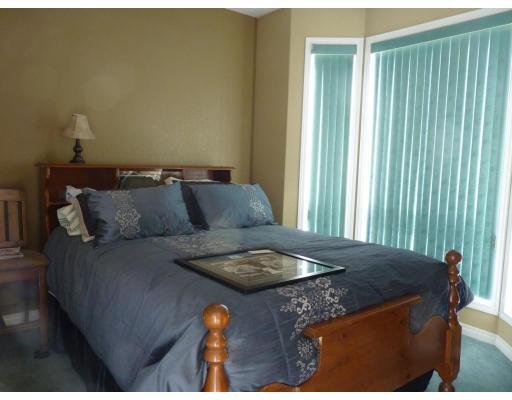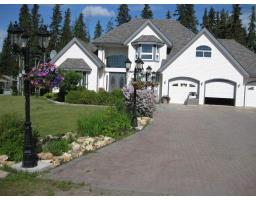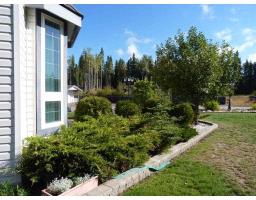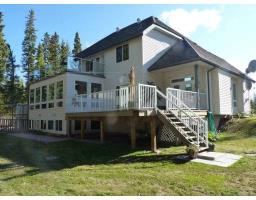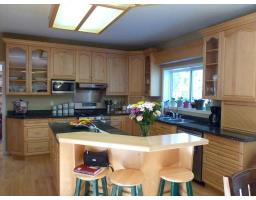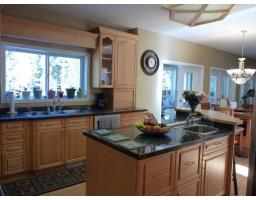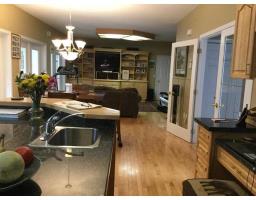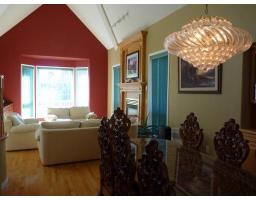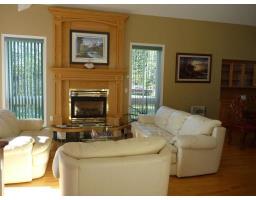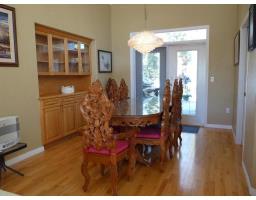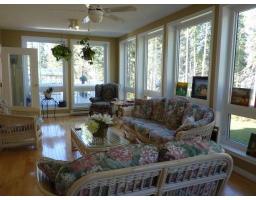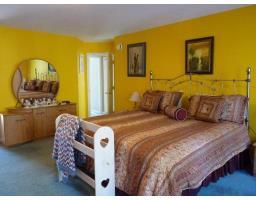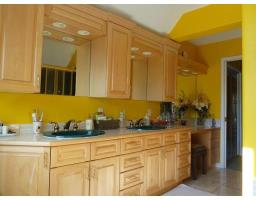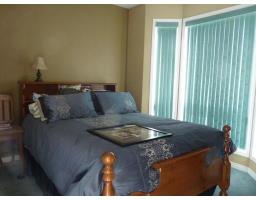585 5th Avenue Burns Lake, British Columbia V0J 1E0
$499,000
This exclusive 5000+ sq. ft., 5-bedroom, 5-bathroom home has it all. The main floor boasts a gorgeous open-concept kitchen with high-end appliances, gas range, maple cabinets and granite countertop, eating area, a gorgeous living room with cathedral ceiling, fireplace, and sunroom. Upstairs, the large master bedroom has a walk-in closet and a beautiful ensuite with a jetted bathtub. Lots of room to entertain your family and guests in the fully finished basement, with large rec room, built-in bar, and media room. The yard features patio and driveway in paving bricks, triple bay garage, sundecks and patios, beautiful landscape, greenhouse, and hot tub. This quality-built home is sure to impress you, come and have a look today. (id:22614)
Property Details
| MLS® Number | R2303719 |
| Property Type | Single Family |
Building
| Bathroom Total | 5 |
| Bedrooms Total | 5 |
| Appliances | Washer, Dryer, Refrigerator, Stove, Dishwasher, Hot Tub, Jetted Tub |
| Basement Development | Finished |
| Basement Type | Unknown (finished) |
| Constructed Date | 1998 |
| Construction Style Attachment | Detached |
| Fireplace Present | Yes |
| Fireplace Total | 1 |
| Foundation Type | Concrete Perimeter |
| Roof Material | Asphalt Shingle |
| Roof Style | Conventional |
| Stories Total | 2 |
| Size Interior | 5328 Sqft |
| Type | House |
| Utility Water | Municipal Water |
Land
| Acreage | No |
| Size Irregular | 0.71 |
| Size Total | 0.71 Ac |
| Size Total Text | 0.71 Ac |
Rooms
| Level | Type | Length | Width | Dimensions |
|---|---|---|---|---|
| Above | Master Bedroom | 14 ft ,1 in | 17 ft ,8 in | 14 ft ,1 in x 17 ft ,8 in |
| Above | Bedroom 3 | 11 ft ,4 in | 13 ft ,1 in | 11 ft ,4 in x 13 ft ,1 in |
| Above | Bedroom 4 | 9 ft ,1 in | 10 ft | 9 ft ,1 in x 10 ft |
| Above | Bedroom 5 | 10 ft ,8 in | 11 ft ,6 in | 10 ft ,8 in x 11 ft ,6 in |
| Basement | Recreational, Games Room | 24 ft | 38 ft | 24 ft x 38 ft |
| Main Level | Kitchen | 14 ft | 13 ft | 14 ft x 13 ft |
| Main Level | Family Room | 14 ft | 16 ft ,2 in | 14 ft x 16 ft ,2 in |
| Main Level | Eating Area | 11 ft | 13 ft | 11 ft x 13 ft |
| Main Level | Den | 10 ft | 12 ft | 10 ft x 12 ft |
| Main Level | Living Room | 13 ft ,1 in | 17 ft ,4 in | 13 ft ,1 in x 17 ft ,4 in |
| Main Level | Other | 11 ft ,4 in | 23 ft ,8 in | 11 ft ,4 in x 23 ft ,8 in |
| Main Level | Bedroom 2 | 9 ft ,1 in | 10 ft ,8 in | 9 ft ,1 in x 10 ft ,8 in |
| Main Level | Laundry Room | 7 ft ,9 in | 16 ft ,4 in | 7 ft ,9 in x 16 ft ,4 in |
https://www.realtor.ca/PropertyDetails.aspx?PropertyId=19884920
Interested?
Contact us for more information
