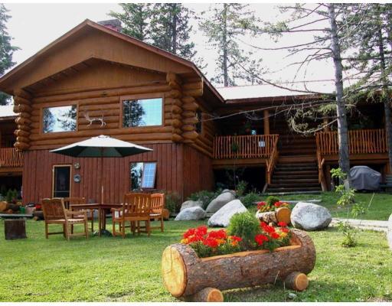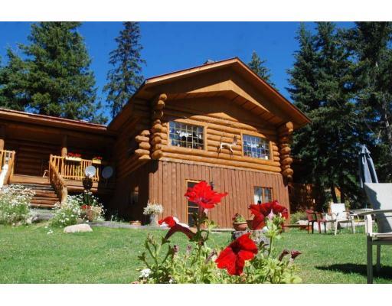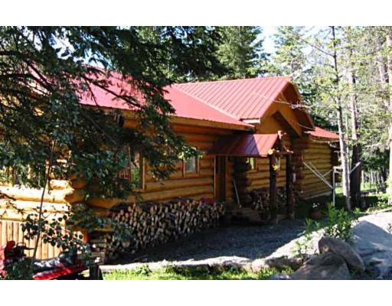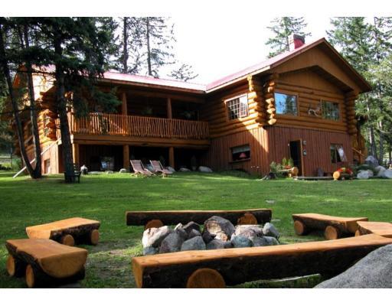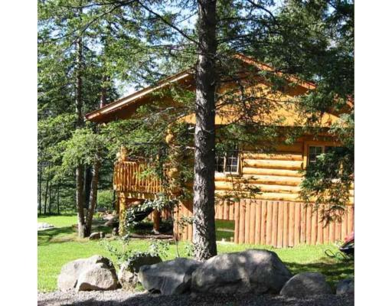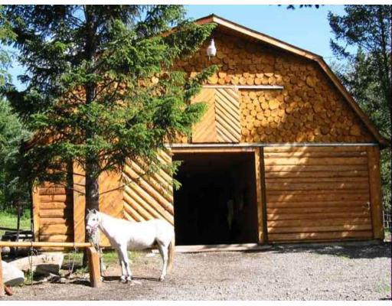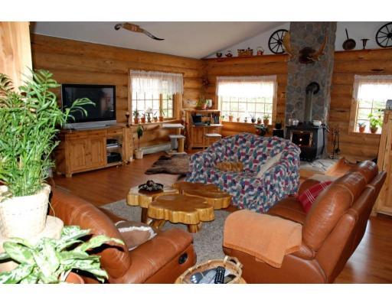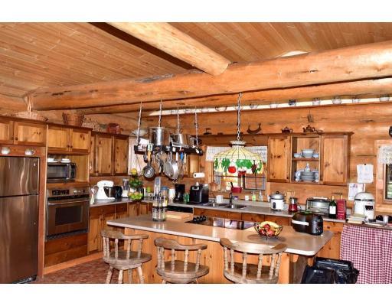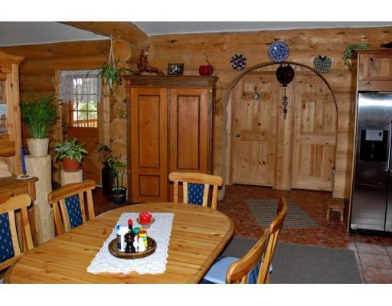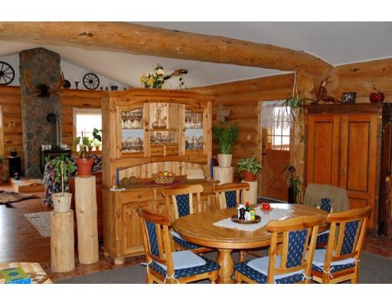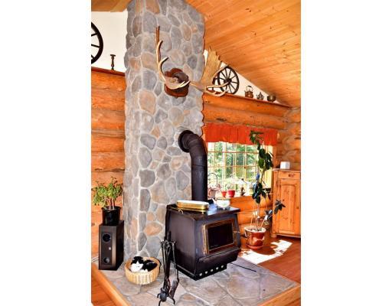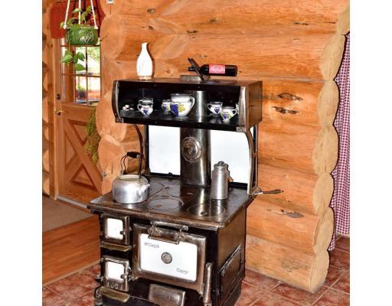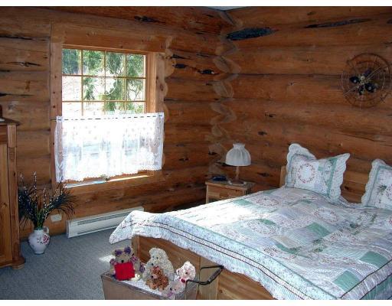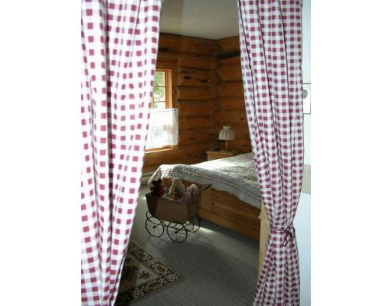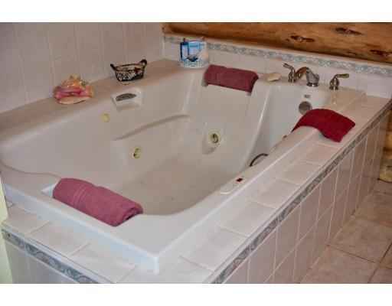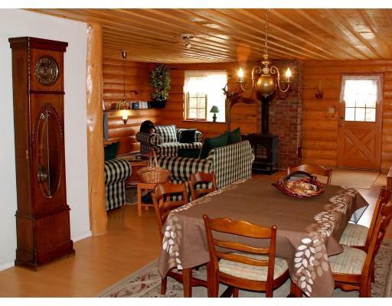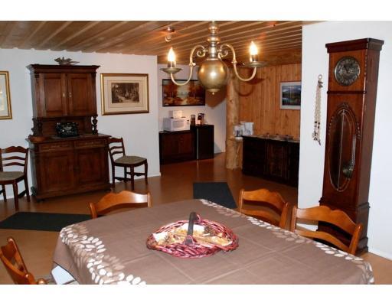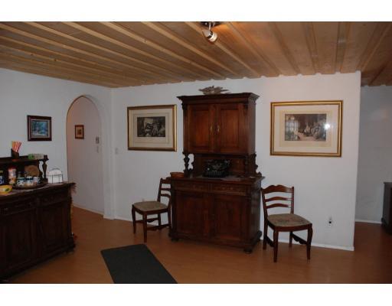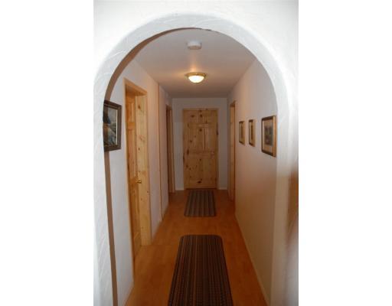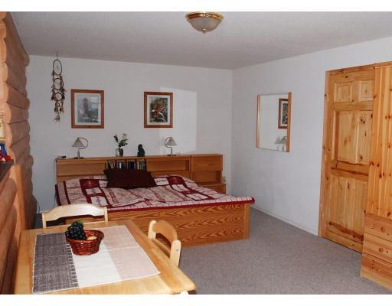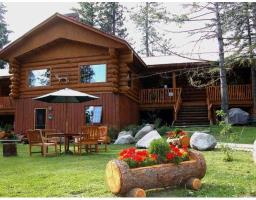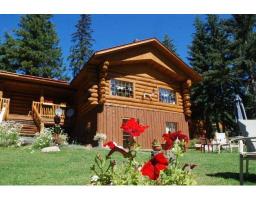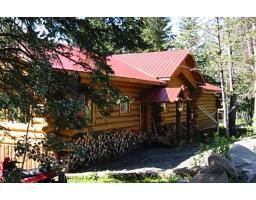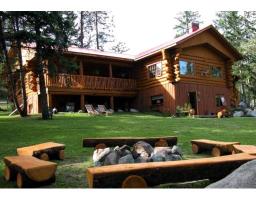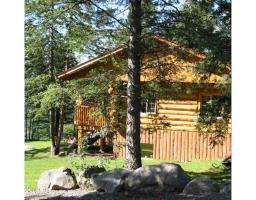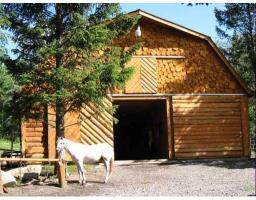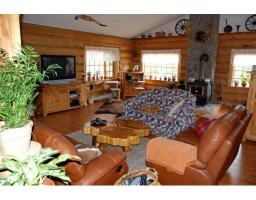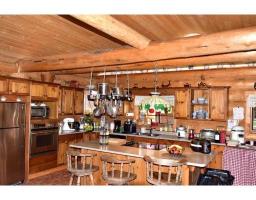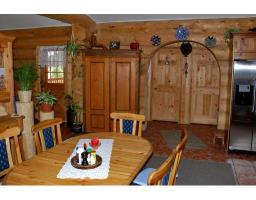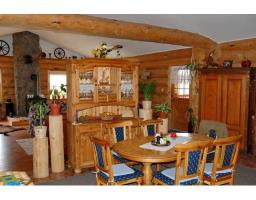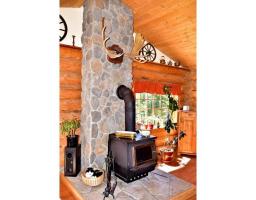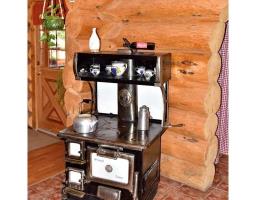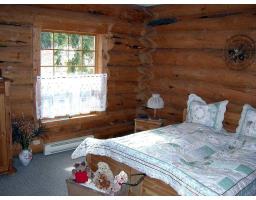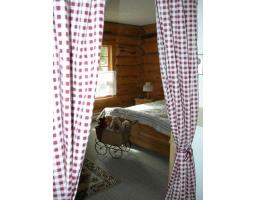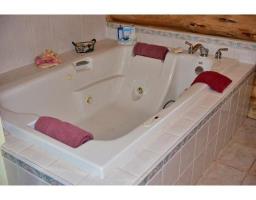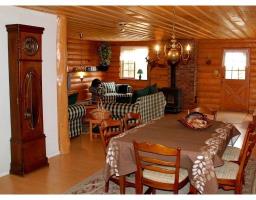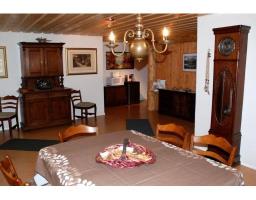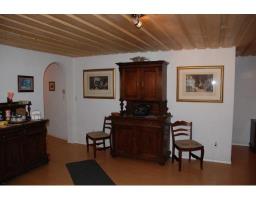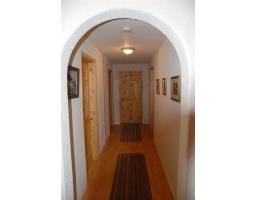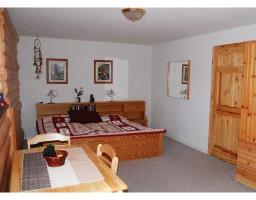7471 Cariboo Chalet Road 100 Mile House, British Columbia V0K 1X3
$1,199,000
Guest Ranch in the beautiful South Cariboo region, BC. Enjoy nature at its finest. Stunning custom built log home on 10 acres. Very private setting bordering crown land. Permit to use crownland for commercial business. The property has been used as a guest ranch since 2002 by the same owners. Are you ready for your next adventure? Have your dream job all year round. There are endless possibilities, come with your ideas. Maybe an ATV tour business, ski-doo tour business in the winter and/or horseback trail riding in the summer, restaurant or a Campground? The home offers nearly 4500 sqft, so there is enough room to welcome your guests as well as your private areas. 6 bedrooms and 6 bathrooms, 2 large living rooms, 2 kitchens, a completely separate suite and 2 decks for lounging. Repeating guests from Europe each year. Many bookings from website & travel agencies. Summer season 2019 very good booked already! Best guest ranch in Canada from Holidaycheck.de (similar to Tripadvisor)for 5 years in a row. Gold Award (id:22614)
Property Details
| MLS® Number | R2310793 |
| Property Type | Single Family |
| Structure | Workshop |
Building
| Bathroom Total | 6 |
| Bedrooms Total | 6 |
| Amenities | Laundry - In Suite |
| Appliances | Sauna, Washer, Dryer, Refrigerator, Stove, Dishwasher, Range |
| Basement Type | Full |
| Constructed Date | 1997 |
| Construction Style Attachment | Detached |
| Fireplace Present | Yes |
| Fireplace Total | 2 |
| Fixture | Drapes/window Coverings |
| Foundation Type | Concrete Perimeter |
| Roof Material | Metal |
| Roof Style | Conventional |
| Stories Total | 2 |
| Size Interior | 4496 Sqft |
| Type | House |
| Utility Water | Drilled Well |
Land
| Acreage | Yes |
| Size Irregular | 10 |
| Size Total | 10 Ac |
| Size Total Text | 10 Ac |
Rooms
| Level | Type | Length | Width | Dimensions |
|---|---|---|---|---|
| Lower Level | Bedroom 2 | 22 ft | 11 ft ,4 in | 22 ft x 11 ft ,4 in |
| Lower Level | Bedroom 3 | 16 ft ,4 in | 8 ft | 16 ft ,4 in x 8 ft |
| Lower Level | Bedroom 4 | 16 ft | 8 ft | 16 ft x 8 ft |
| Lower Level | Bedroom 5 | 11 ft ,4 in | 22 ft | 11 ft ,4 in x 22 ft |
| Lower Level | Family Room | 23 ft | 23 ft | 23 ft x 23 ft |
| Main Level | Kitchen | 20 ft | 23 ft | 20 ft x 23 ft |
| Main Level | Living Room | 23 ft | 23 ft | 23 ft x 23 ft |
| Main Level | Master Bedroom | 13 ft ,7 in | 13 ft | 13 ft ,7 in x 13 ft |
| Main Level | Bedroom 6 | 27 ft ,5 in | 21 ft ,3 in | 27 ft ,5 in x 21 ft ,3 in |
https://www.realtor.ca/PropertyDetails.aspx?PropertyId=19963277
Interested?
Contact us for more information
