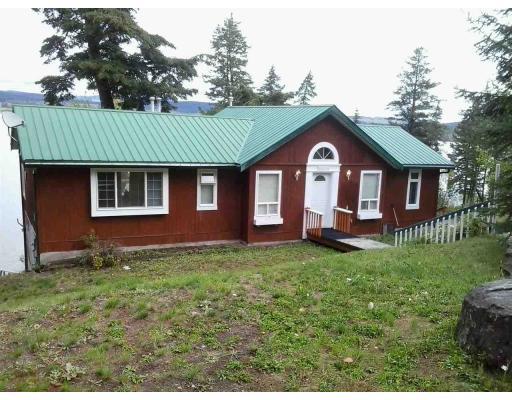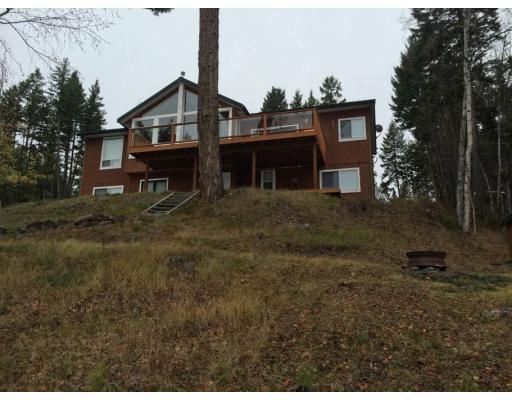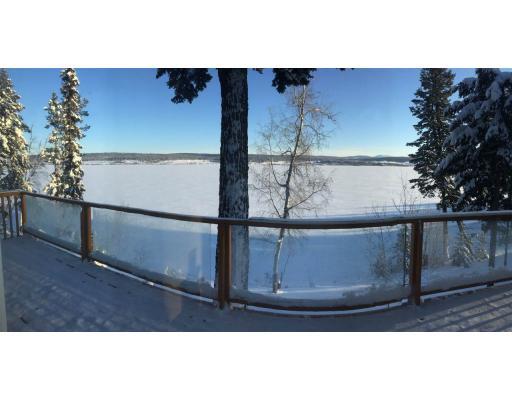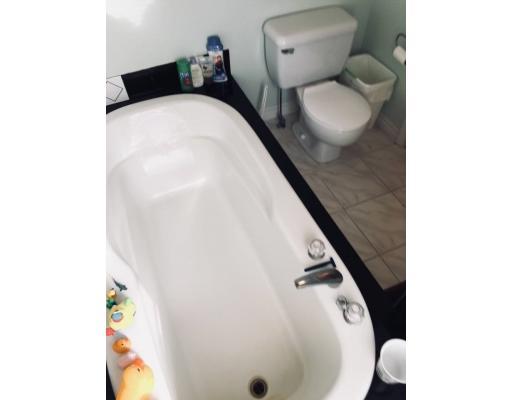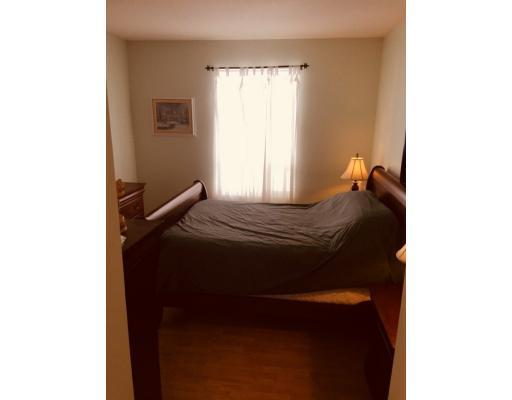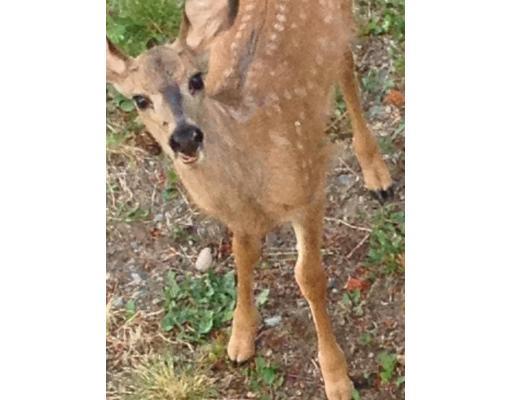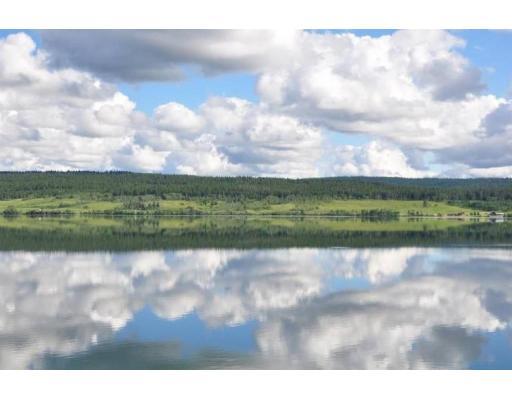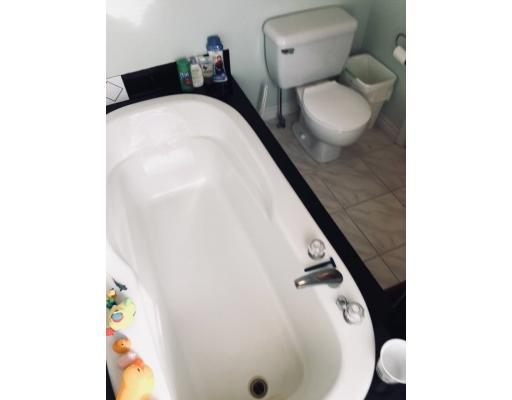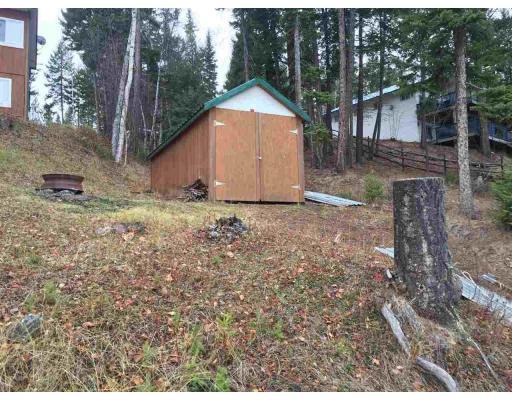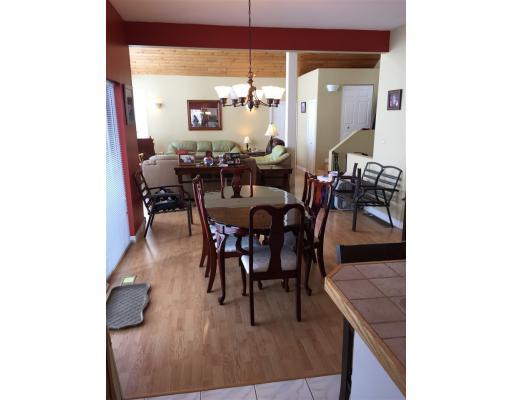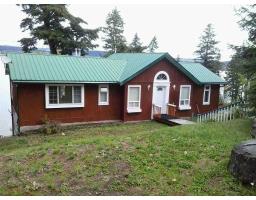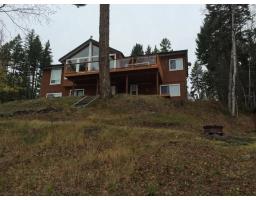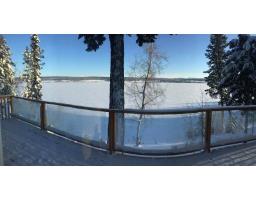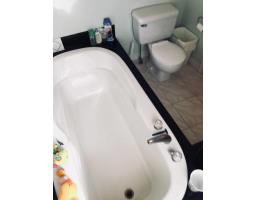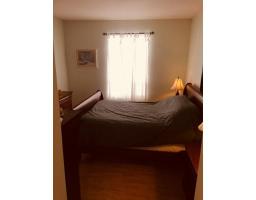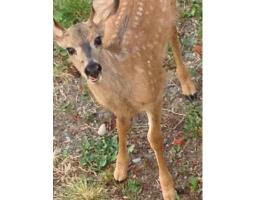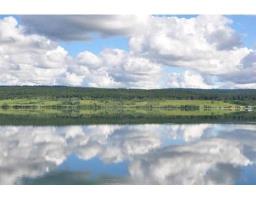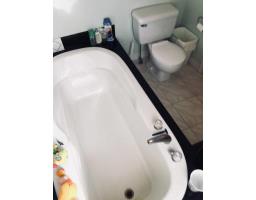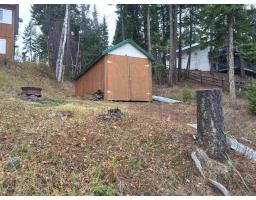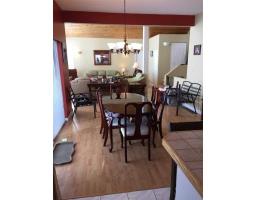4687 Caverly Road Lac La Hache, British Columbia V0K 1T0
3 Bedroom
3 Bathroom
2340 sqft
Fireplace
Waterfront
Acreage
$585,000
On the Lake, 1+ acre, amazing views over the lakefront from the sundeck, 3 bdrms, 3 baths, boat house, excellent fishing & swimming. All on the shore of beautiful Lac La Hache, Features great views from the extra large windows. Open floor plan with lovely oak kitchen cabinets, gas fireplace, laminate & tile floors. Vaulted ceiling with wood paneling, step out onto a large deck for entertaining or just relax. Private and peaceful location. Large 1.15 acre property with 150 foot shore line. Spacious boathouse with winch and cedar storage shed. On the South side of Lac La Hache. All furniture on the main floor will be included. (id:22614)
Property Details
| MLS® Number | R2315784 |
| Property Type | Single Family |
| Storage Type | Storage |
| View Type | View |
| Water Front Type | Waterfront |
Building
| Bathroom Total | 3 |
| Bedrooms Total | 3 |
| Appliances | Washer/dryer Combo, Refrigerator, Stove |
| Basement Development | Finished |
| Basement Type | Full (finished) |
| Constructed Date | 1994 |
| Construction Style Attachment | Detached |
| Fireplace Present | Yes |
| Fireplace Total | 1 |
| Foundation Type | Concrete Perimeter |
| Roof Material | Metal |
| Roof Style | Conventional |
| Stories Total | 2 |
| Size Interior | 2340 Sqft |
| Type | House |
| Utility Water | Drilled Well |
Land
| Acreage | Yes |
| Size Irregular | 50094 |
| Size Total | 50094 Sqft |
| Size Total Text | 50094 Sqft |
Rooms
| Level | Type | Length | Width | Dimensions |
|---|---|---|---|---|
| Basement | Bedroom 2 | 11 ft | 7 ft ,9 in | 11 ft x 7 ft ,9 in |
| Basement | Bedroom 3 | 11 ft ,2 in | 7 ft ,7 in | 11 ft ,2 in x 7 ft ,7 in |
| Basement | Laundry Room | 12 ft ,7 in | 6 ft ,2 in | 12 ft ,7 in x 6 ft ,2 in |
| Basement | Recreational, Games Room | 27 ft ,2 in | 13 ft ,9 in | 27 ft ,2 in x 13 ft ,9 in |
| Main Level | Living Room | 20 ft | 15 ft | 20 ft x 15 ft |
| Main Level | Dining Room | 13 ft | 10 ft | 13 ft x 10 ft |
| Main Level | Kitchen | 11 ft ,1 in | 10 ft ,5 in | 11 ft ,1 in x 10 ft ,5 in |
| Main Level | Master Bedroom | 13 ft ,2 in | 11 ft ,6 in | 13 ft ,2 in x 11 ft ,6 in |
| Main Level | Utility Room | 6 ft | 5 ft ,9 in | 6 ft x 5 ft ,9 in |
| Main Level | Den | 12 ft ,8 in | 7 ft ,3 in | 12 ft ,8 in x 7 ft ,3 in |
https://www.realtor.ca/PropertyDetails.aspx?PropertyId=20026048
Interested?
Contact us for more information
