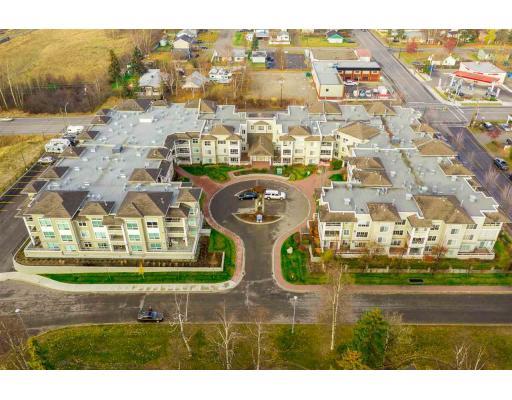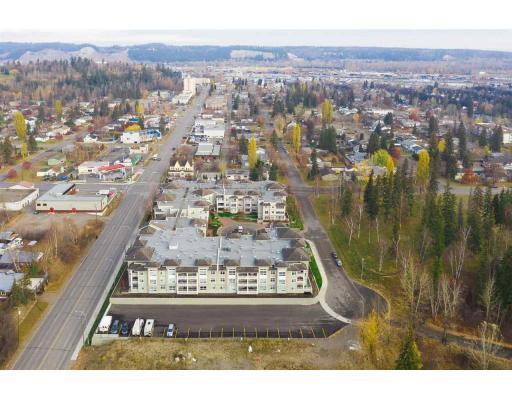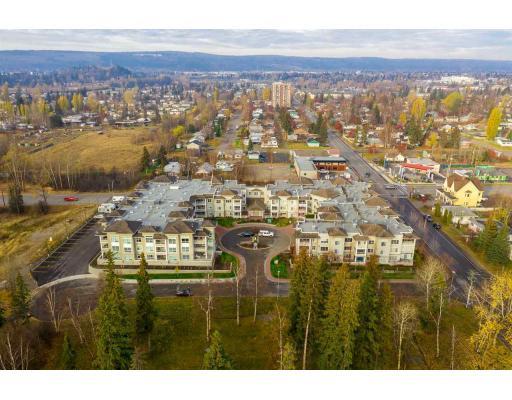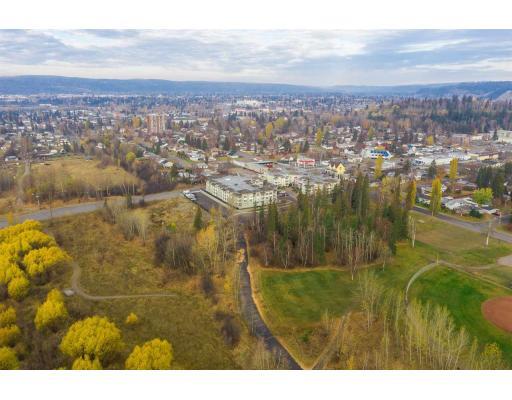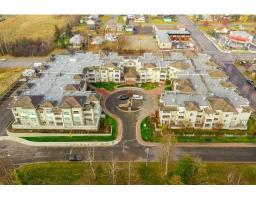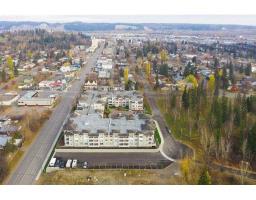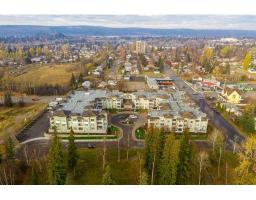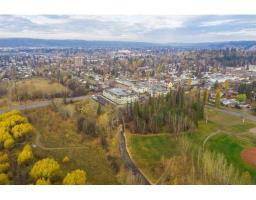324 2055 Ingledew Street Prince George, British Columbia V2L 5S1
2 Bedroom
2 Bathroom
1198 sqft
Fireplace
$424,000
This premium 3rd floor unit overlooks the park eastward. Flex room can be used for den, office or storage. Balcony measures 11'2 x 9'2. In-suite storage approx. 5' x 4'. Stacking washer and dryer near second bedroom. Underground, heated parking for two vehicles in tandem. Limited RV parking available. Window blinds are included. First owners are able to rend. This elegant new section of Magnolia Gardens will be a secure investment for years to come. (id:22614)
Property Details
| MLS® Number | R2316476 |
| Property Type | Single Family |
| Structure | Clubhouse |
| View Type | View |
Building
| Bathroom Total | 2 |
| Bedrooms Total | 2 |
| Amenities | Laundry - In Suite |
| Appliances | Washer, Dryer, Refrigerator, Stove, Dishwasher |
| Basement Type | None |
| Constructed Date | 2017 |
| Construction Style Attachment | Attached |
| Fire Protection | Security System, Smoke Detectors |
| Fireplace Present | Yes |
| Fireplace Total | 1 |
| Fixture | Drapes/window Coverings |
| Foundation Type | Concrete Perimeter |
| Roof Material | Asphalt Shingle |
| Roof Style | Conventional |
| Stories Total | 1 |
| Size Interior | 1198 Sqft |
| Type | Apartment |
| Utility Water | Municipal Water |
Land
| Acreage | No |
| Size Irregular | 0 X 0 |
| Size Total Text | 0 X 0 |
Rooms
| Level | Type | Length | Width | Dimensions |
|---|---|---|---|---|
| Main Level | Living Room | 11 ft ,8 in | 15 ft ,3 in | 11 ft ,8 in x 15 ft ,3 in |
| Main Level | Dining Room | 10 ft ,8 in | 12 ft ,3 in | 10 ft ,8 in x 12 ft ,3 in |
| Main Level | Kitchen | 9 ft ,9 in | 9 ft ,6 in | 9 ft ,9 in x 9 ft ,6 in |
| Main Level | Master Bedroom | 13 ft ,7 in | 11 ft ,4 in | 13 ft ,7 in x 11 ft ,4 in |
| Main Level | Bedroom 2 | 9 ft ,6 in | 11 ft ,1 in | 9 ft ,6 in x 11 ft ,1 in |
https://www.realtor.ca/PropertyDetails.aspx?PropertyId=20034598
Interested?
Contact us for more information
