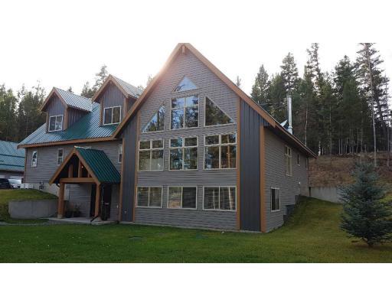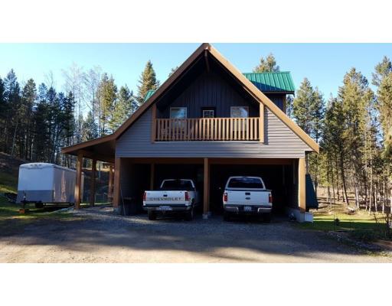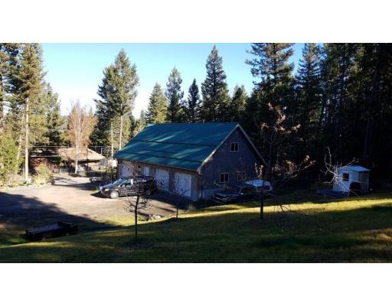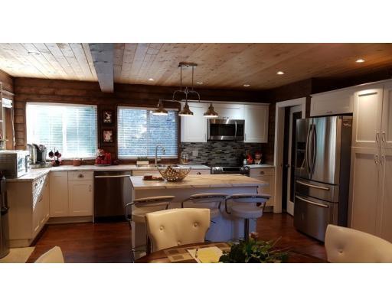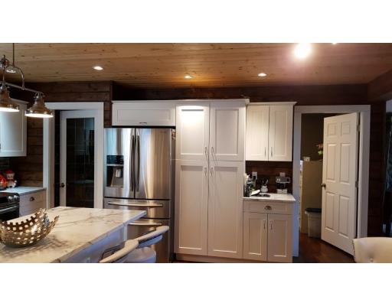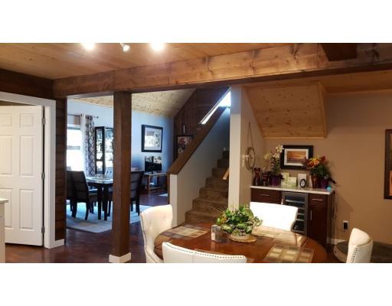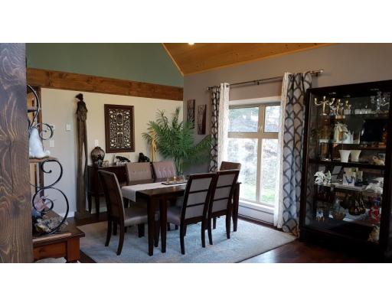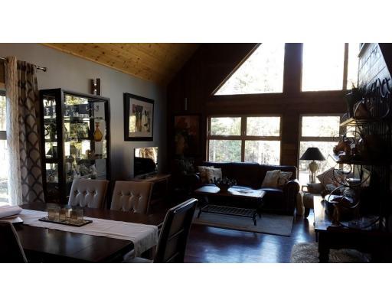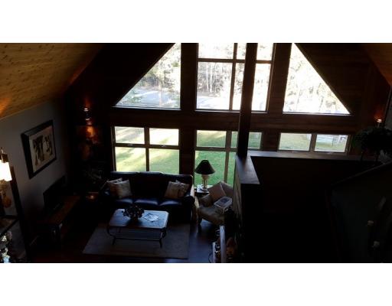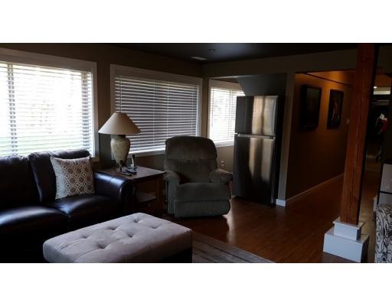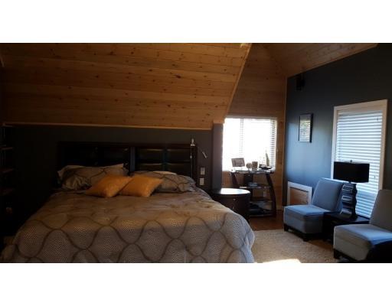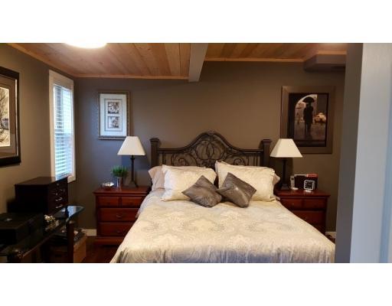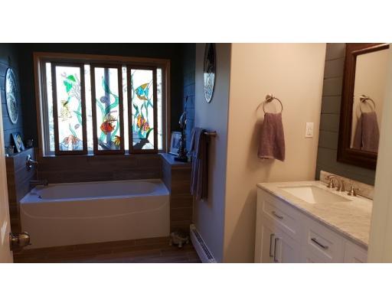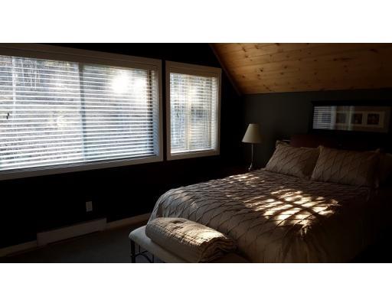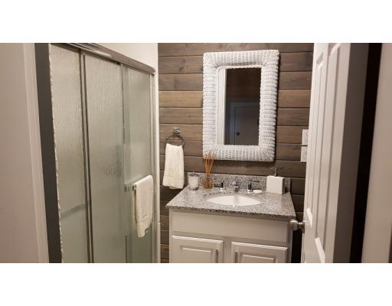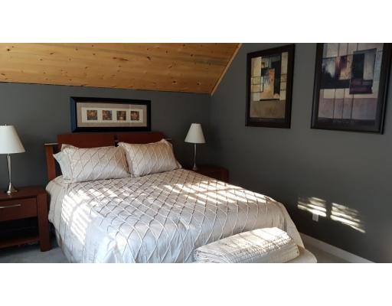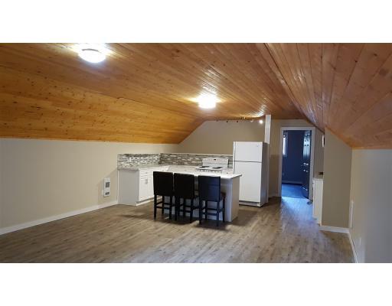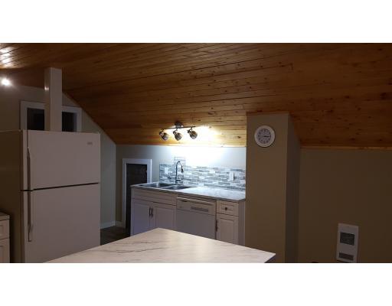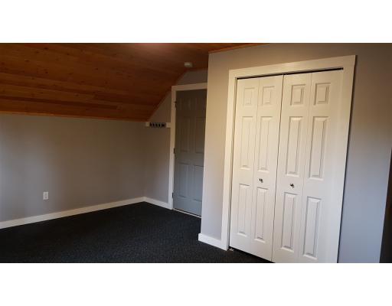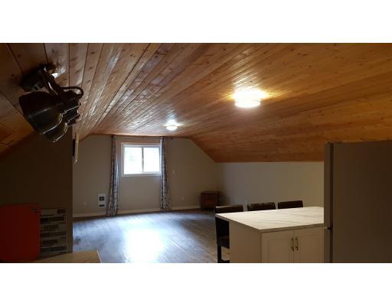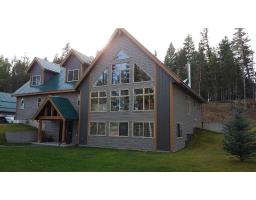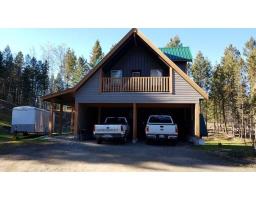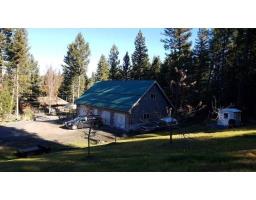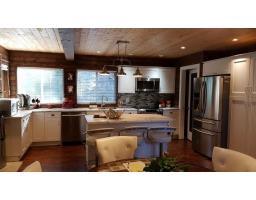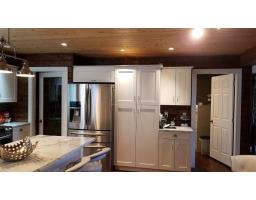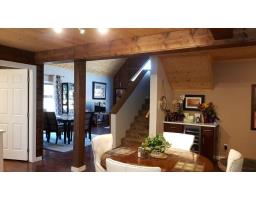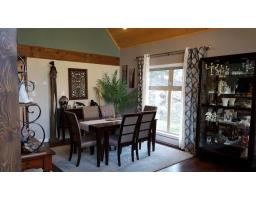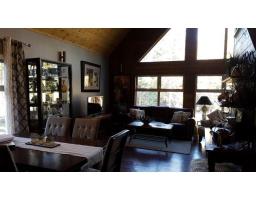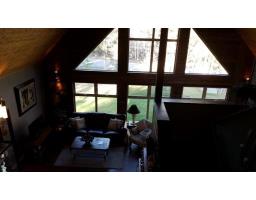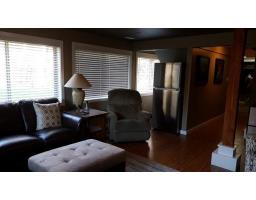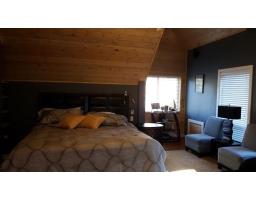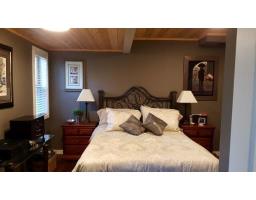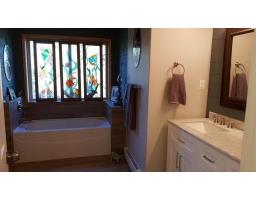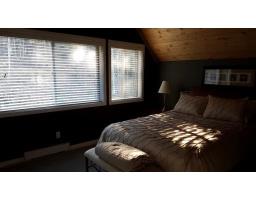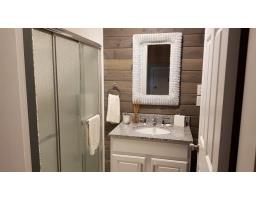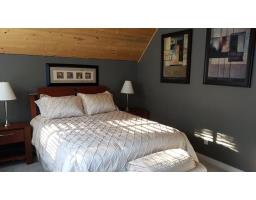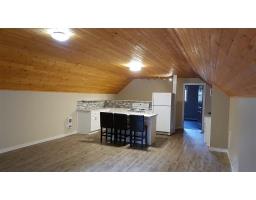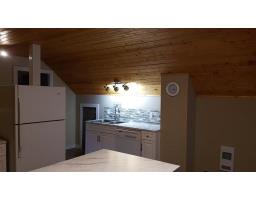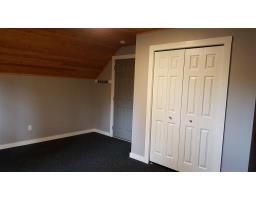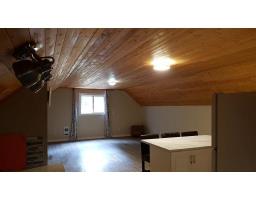5320 Thompson Road 108 Mile Ranch, British Columbia V0K 2Z0
$595,000
This home has it all: balance of Home Warranty; huge garage/shop with guest suite; 3-car garage; double carport; 3 bedrooms (possible 4); 5 baths' high-efficiency natural gas furnace and nicely landscaped lot (1.34 acres).Suite is presently rented for $750 per month. Located in a community of 1100+ homes, with shopping,post office,liquor store located in the 108 Mile Ranch Mall, cafe and the 108 Mile Building Supply store. Winter road maintenance, cable TV and the internet. Only 10 minutes to 100 Mile House, 1 hour to Williams Lake,2 hours to Kamloops and 4-5 hours to the lower mainland. L#9304 (id:22614)
Property Details
| MLS® Number | R2317646 |
| Property Type | Single Family |
Building
| Bathroom Total | 5 |
| Bedrooms Total | 3 |
| Appliances | Washer, Dryer, Refrigerator, Stove, Dishwasher |
| Basement Type | Full |
| Constructed Date | 2015 |
| Construction Style Attachment | Detached |
| Fireplace Present | No |
| Foundation Type | Concrete Perimeter |
| Roof Material | Metal |
| Roof Style | Conventional |
| Stories Total | 3 |
| Size Interior | 4100 Sqft |
| Type | House |
| Utility Water | Municipal Water |
Land
| Acreage | Yes |
| Size Irregular | 1.34 |
| Size Total | 1.34 Ac |
| Size Total Text | 1.34 Ac |
Rooms
| Level | Type | Length | Width | Dimensions |
|---|---|---|---|---|
| Above | Master Bedroom | 16 ft | 15 ft | 16 ft x 15 ft |
| Above | Bedroom 3 | 15 ft | 11 ft | 15 ft x 11 ft |
| Above | Den | 11 ft | 6 ft | 11 ft x 6 ft |
| Lower Level | Family Room | 18 ft | 15 ft | 18 ft x 15 ft |
| Lower Level | Foyer | 10 ft | 7 ft | 10 ft x 7 ft |
| Lower Level | Other | 25 ft | 13 ft | 25 ft x 13 ft |
| Lower Level | Other | 24 ft | 11 ft | 24 ft x 11 ft |
| Lower Level | Other | 12 ft | 11 ft | 12 ft x 11 ft |
| Lower Level | Utility Room | 11 ft | 5 ft | 11 ft x 5 ft |
| Main Level | Living Room | 16 ft | 12 ft | 16 ft x 12 ft |
| Main Level | Kitchen | 17 ft | 13 ft | 17 ft x 13 ft |
| Main Level | Eating Area | 17 ft | 12 ft | 17 ft x 12 ft |
| Main Level | Pantry | 5 ft | 5 ft | 5 ft x 5 ft |
| Main Level | Family Room | 14 ft | 12 ft | 14 ft x 12 ft |
| Main Level | Dining Room | 13 ft | 12 ft | 13 ft x 12 ft |
| Main Level | Laundry Room | 10 ft | 9 ft | 10 ft x 9 ft |
| Main Level | Bedroom 2 | 13 ft | 12 ft | 13 ft x 12 ft |
https://www.realtor.ca/PropertyDetails.aspx?PropertyId=20049091
Interested?
Contact us for more information
Rob Read
