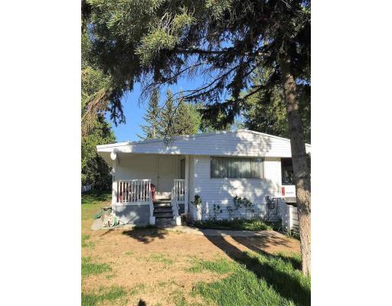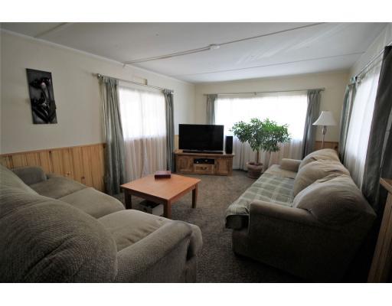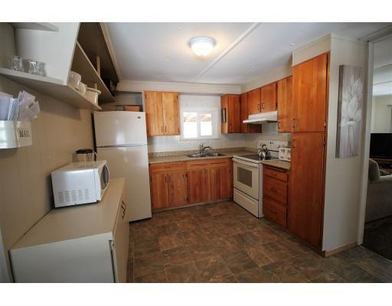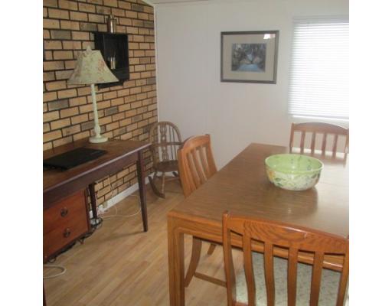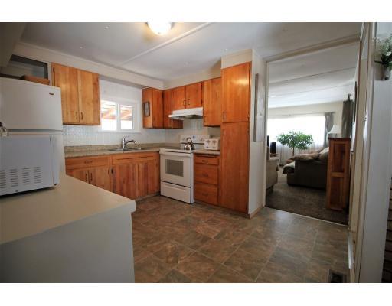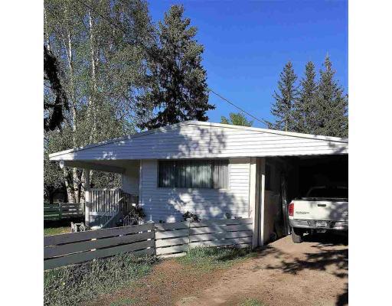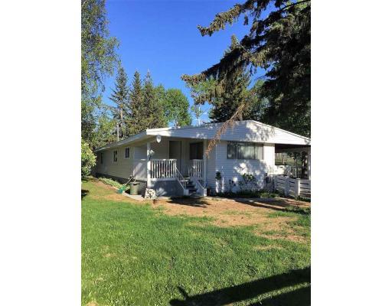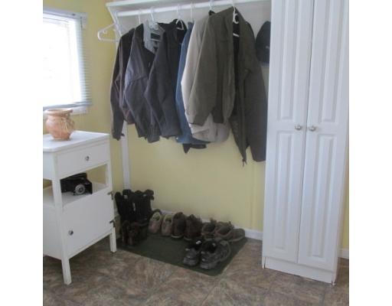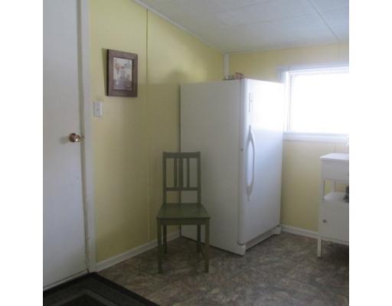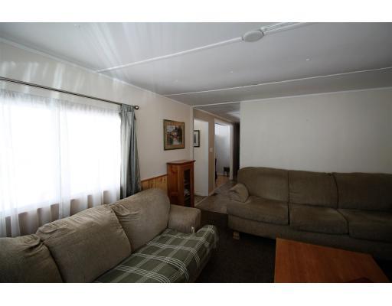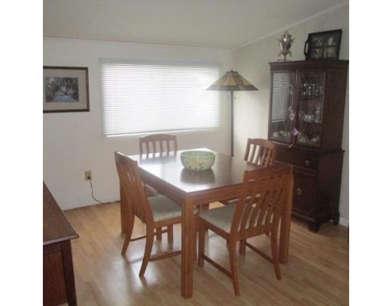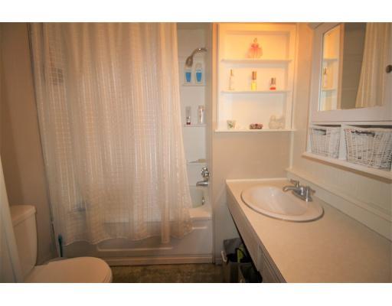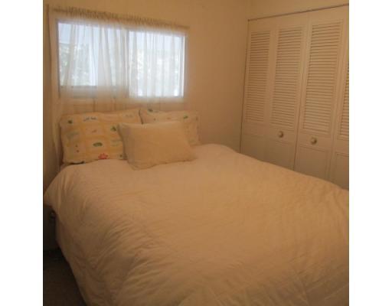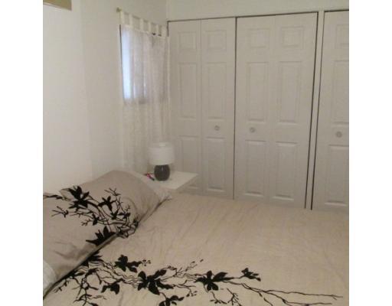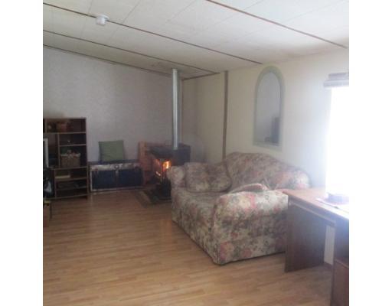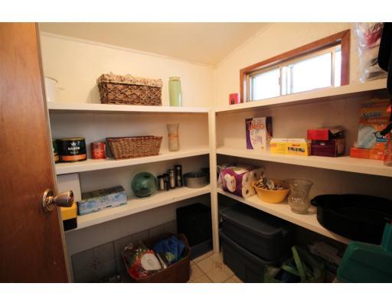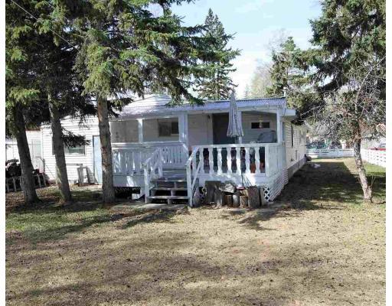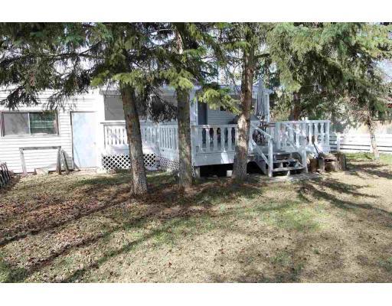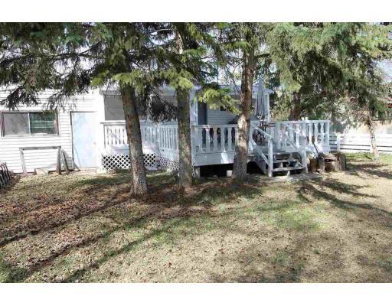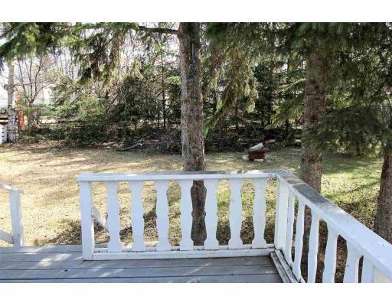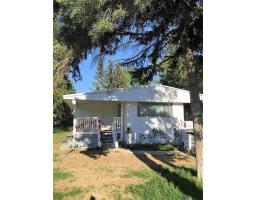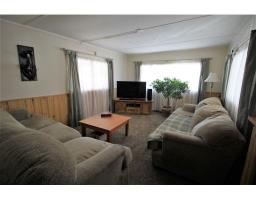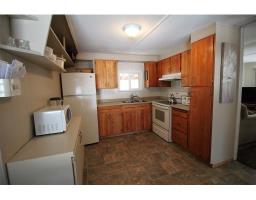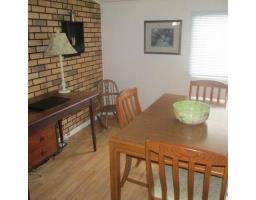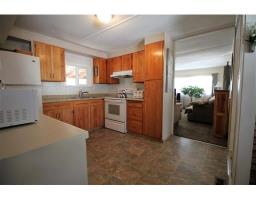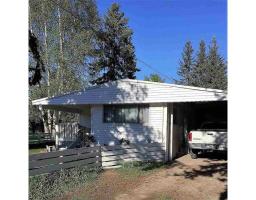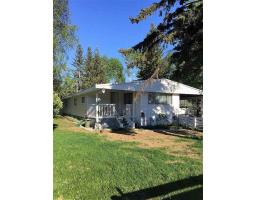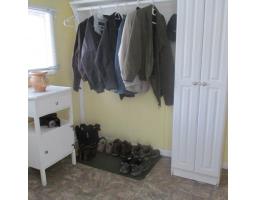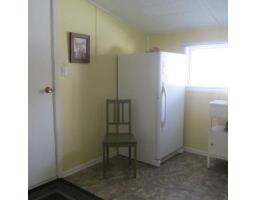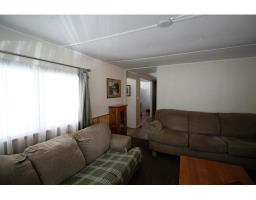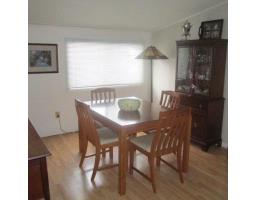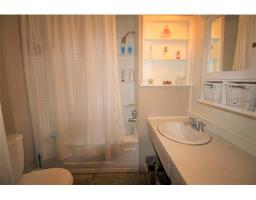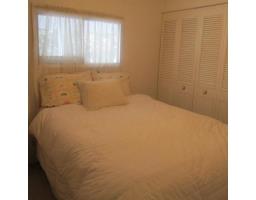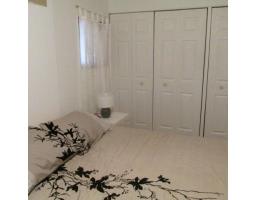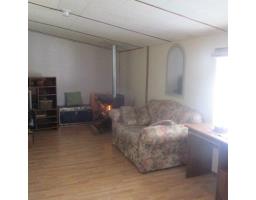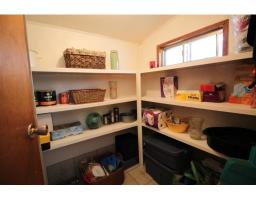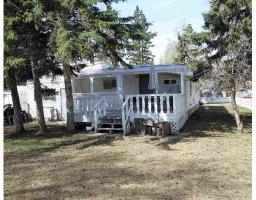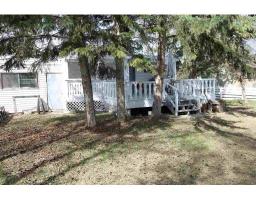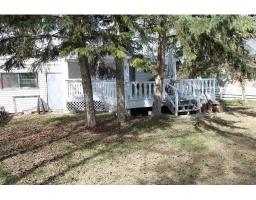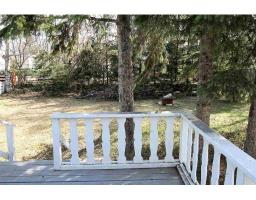10114 Macdougall Street Hudsons Hope, British Columbia V0C 1V0
2 Bedroom
1180 sqft
Fireplace
$125,900
This well-maintained mobile home has many newer updates including flooring, vinyl siding, interior paint, and kitchen countertops. There are 2 bedrooms, 1 full bath, and a large den/rec room. The yard is completely fenced, and quite private. There are two covered porch areas to enjoy an afternoon coffee break. There is a covered carport and workshop attached to the home. Metal roof. Lots of years left on this house, so make it your home today. Priced to sell--no doubt!! (id:22614)
Property Details
| MLS® Number | R2263332 |
| Property Type | Single Family |
Building
| Bedrooms Total | 2 |
| Basement Type | None |
| Constructed Date | 1971 |
| Construction Style Attachment | Detached |
| Construction Style Other | Manufactured |
| Fireplace Present | Yes |
| Fireplace Total | 1 |
| Foundation Type | Wood |
| Roof Material | Metal |
| Roof Style | Conventional |
| Stories Total | 1 |
| Size Interior | 1180 Sqft |
| Type | Manufactured Home/mobile |
| Utility Water | Municipal Water |
Land
| Acreage | No |
| Size Irregular | 7500 |
| Size Total | 7500 Sqft |
| Size Total Text | 7500 Sqft |
Rooms
| Level | Type | Length | Width | Dimensions |
|---|---|---|---|---|
| Main Level | Foyer | 10 ft | 8 ft | 10 ft x 8 ft |
| Main Level | Living Room | 16 ft | 12 ft | 16 ft x 12 ft |
| Main Level | Kitchen | 11 ft | 11 ft | 11 ft x 11 ft |
| Main Level | Dining Room | 10 ft | 11 ft | 10 ft x 11 ft |
| Main Level | Bedroom 2 | 13 ft | 9 ft | 13 ft x 9 ft |
| Main Level | Bedroom 3 | 9 ft | 11 ft | 9 ft x 11 ft |
| Main Level | Den | 19 ft | 10 ft | 19 ft x 10 ft |
| Main Level | Mud Room | 7 ft | 10 ft | 7 ft x 10 ft |
https://www.realtor.ca/PropertyDetails.aspx?PropertyId=20070262
Interested?
Contact us for more information
Nicole Gilliss
