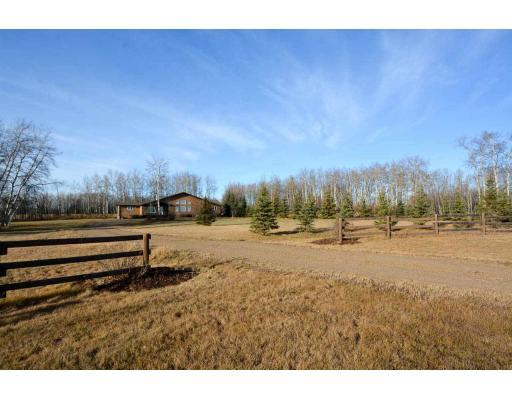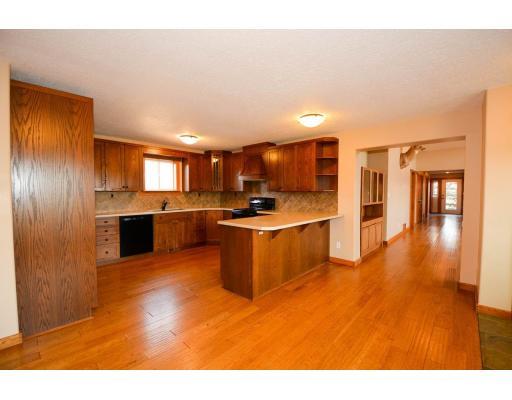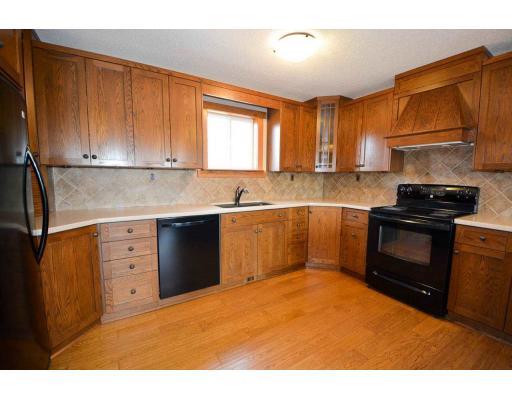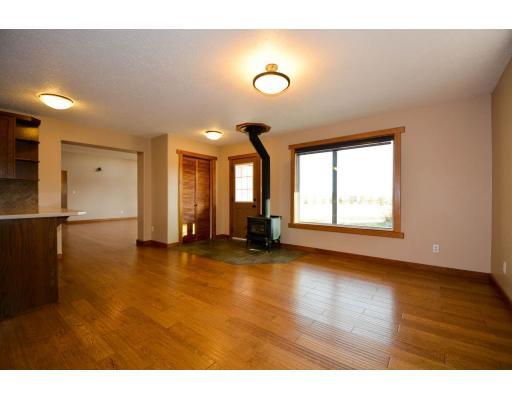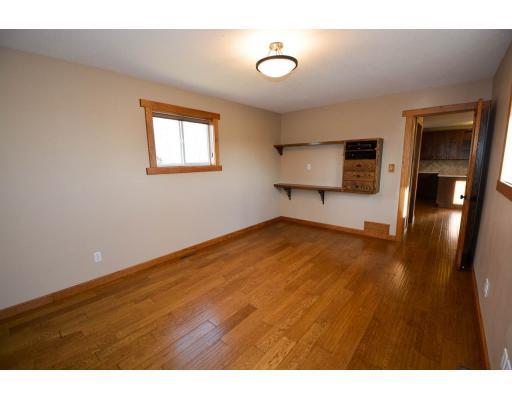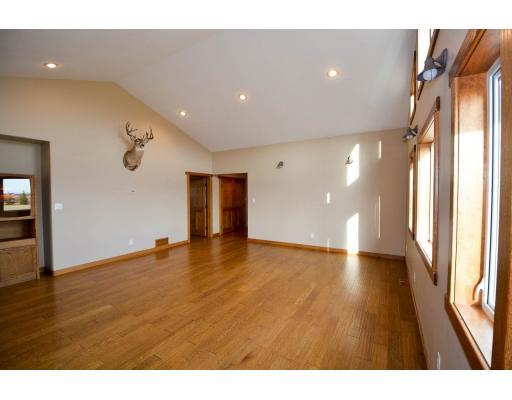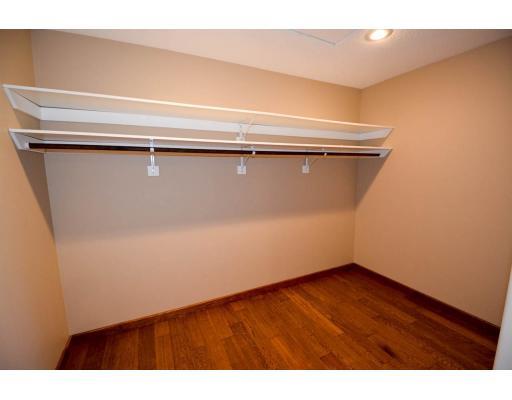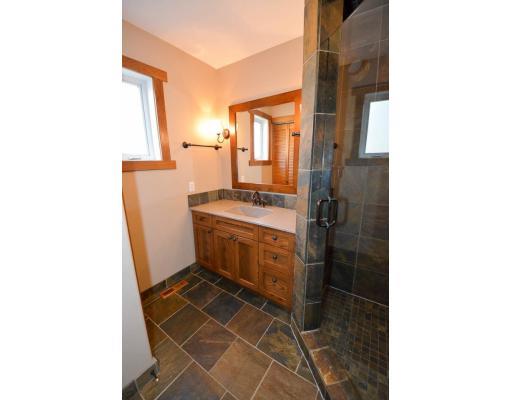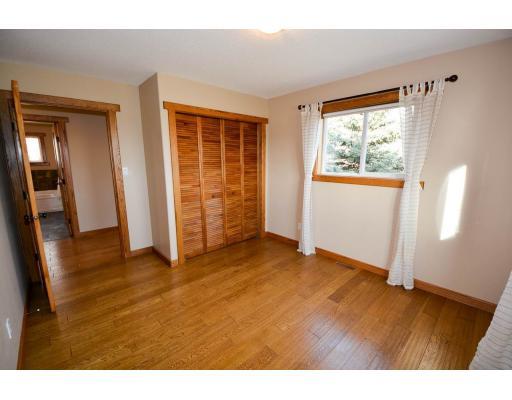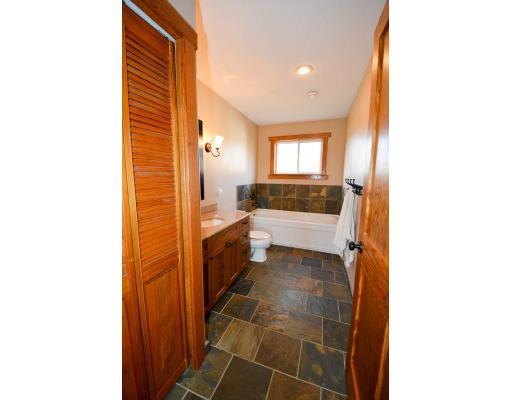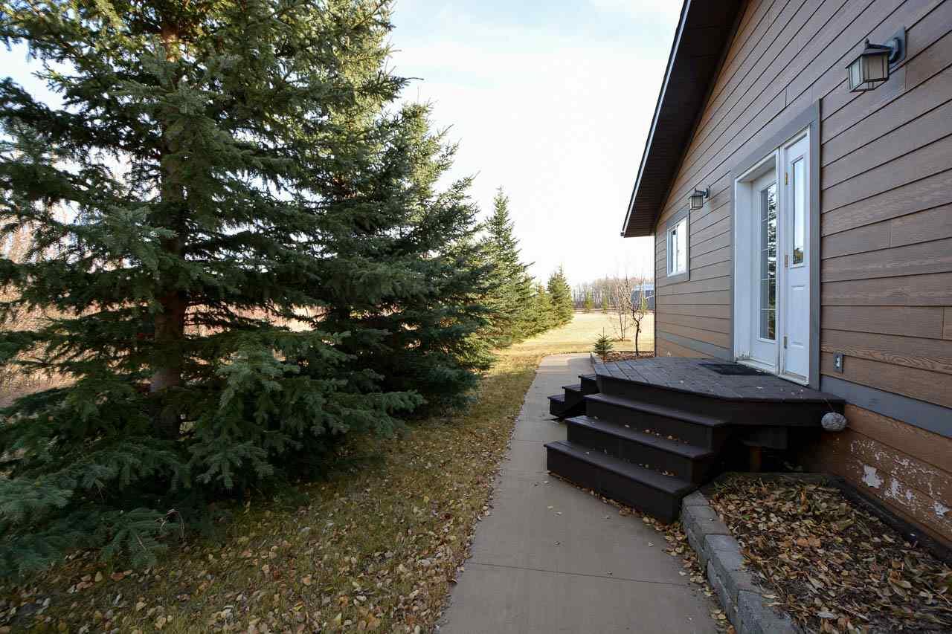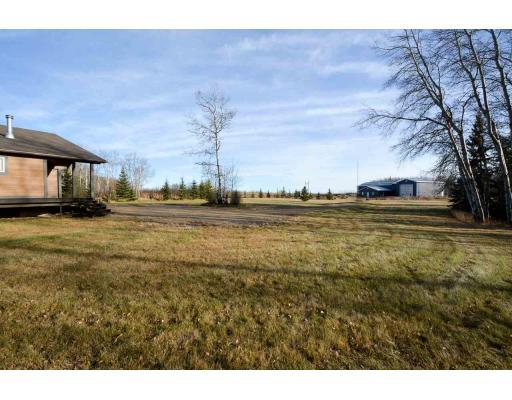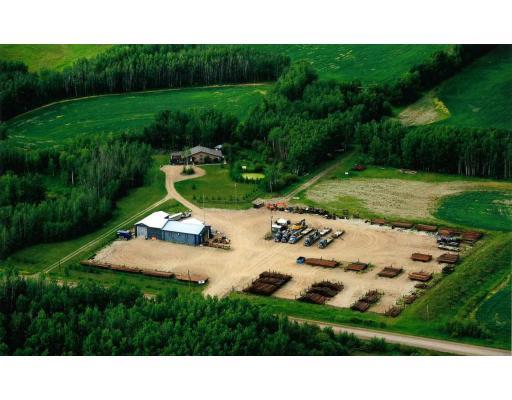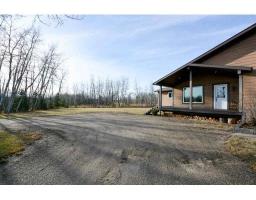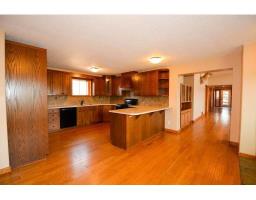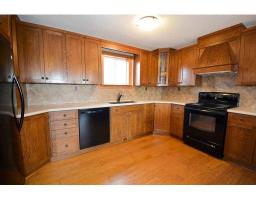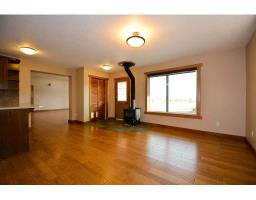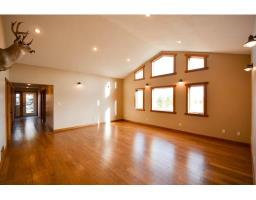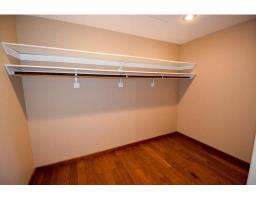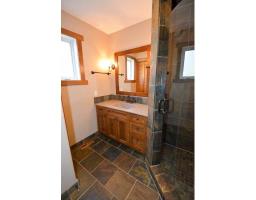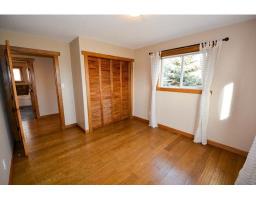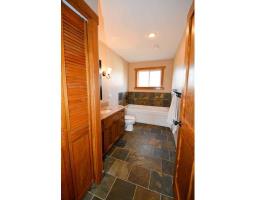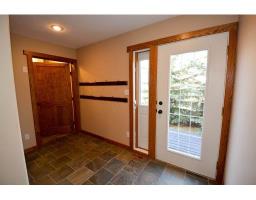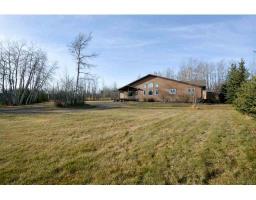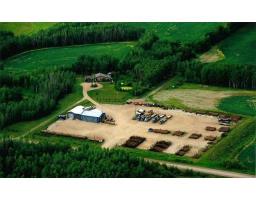10564 264 Road Fort St. John, British Columbia V0C 2H0
$829,900
* PREC - Personal Real Estate Corporation. Located north of FSJ in Rose Prairie, sits this beautiful custom built home and Industrial Shop on 157 acres. A private driveway leads to the residence which is nestled in the trees, surrounded by all the natural beauty this northern landscape has to offer. The modern 3 bedroom, 2 bath home is 2080 sq. ft. of country elegance with rich hardwood floors, custom designed cabinetry, vaulted ceilings, air conditioning and more. The master bedroom features a spacious walk-in closet and spa inspired ensuite with luxurious tile & heated floors. The 5,592 sq. ft. shop offers a self contained office, pull thru wash bay and can accommodate all your equipment & storage needs. Additional land available as well. See commercial listing #C8021956 (id:22614)
Property Details
| MLS® Number | R2320419 |
| Property Type | Single Family |
| Structure | Workshop |
Building
| Bathroom Total | 2 |
| Bedrooms Total | 3 |
| Appliances | Washer, Dryer, Refrigerator, Stove, Dishwasher |
| Architectural Style | Ranch |
| Basement Type | Crawl Space |
| Constructed Date | 2001 |
| Construction Style Attachment | Detached |
| Cooling Type | Central Air Conditioning |
| Fireplace Present | Yes |
| Fireplace Total | 1 |
| Foundation Type | Unknown |
| Roof Material | Asphalt Shingle |
| Roof Style | Conventional |
| Stories Total | 1 |
| Size Interior | 2080 Sqft |
| Type | House |
Land
| Acreage | Yes |
| Size Irregular | 157.44 |
| Size Total | 157.44 Ac |
| Size Total Text | 157.44 Ac |
Rooms
| Level | Type | Length | Width | Dimensions |
|---|---|---|---|---|
| Main Level | Great Room | 20 ft ,5 in | 18 ft ,3 in | 20 ft ,5 in x 18 ft ,3 in |
| Main Level | Kitchen | 13 ft ,2 in | 11 ft ,1 in | 13 ft ,2 in x 11 ft ,1 in |
| Main Level | Family Room | 15 ft ,6 in | 11 ft | 15 ft ,6 in x 11 ft |
| Main Level | Dining Room | 13 ft ,9 in | 8 ft ,4 in | 13 ft ,9 in x 8 ft ,4 in |
| Main Level | Master Bedroom | 13 ft ,7 in | 12 ft ,1 in | 13 ft ,7 in x 12 ft ,1 in |
| Main Level | Bedroom 2 | 10 ft ,8 in | 10 ft ,6 in | 10 ft ,8 in x 10 ft ,6 in |
| Main Level | Bedroom 3 | 10 ft ,8 in | 10 ft ,6 in | 10 ft ,8 in x 10 ft ,6 in |
| Main Level | Mud Room | 11 ft ,1 in | 5 ft ,1 in | 11 ft ,1 in x 5 ft ,1 in |
| Main Level | Utility Room | 8 ft | 5 ft ,8 in | 8 ft x 5 ft ,8 in |
| Main Level | Pantry | 7 ft ,7 in | 5 ft | 7 ft ,7 in x 5 ft |
https://www.realtor.ca/PropertyDetails.aspx?PropertyId=20082756
Interested?
Contact us for more information
Brenna Burns
Personal Real Estate Corporation
(250) 785-2551
www.brennaburns.com
https://www.facebook.com/fsjrealtor/?ref=bookmarks
https://www.linkedin.com/in/brenna-burns-prec-a6957ab3/
https://twitter.com/FSJRealtor
