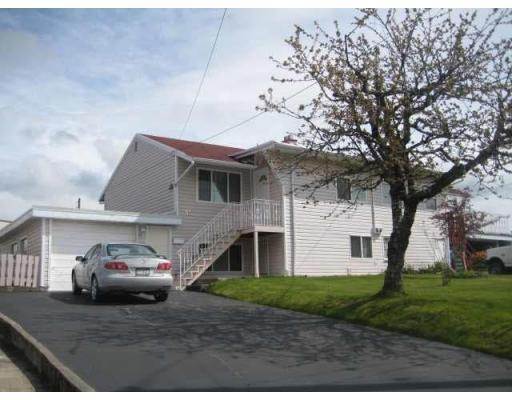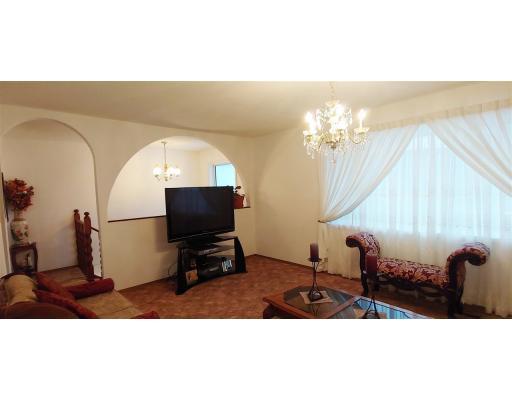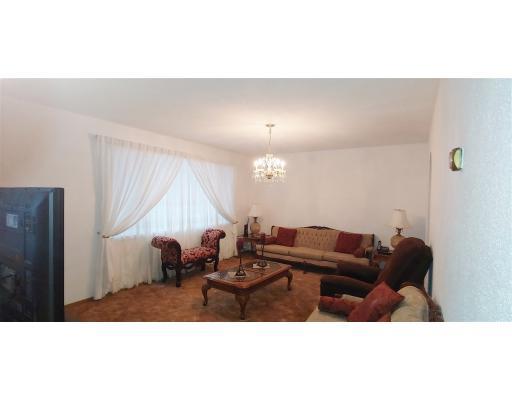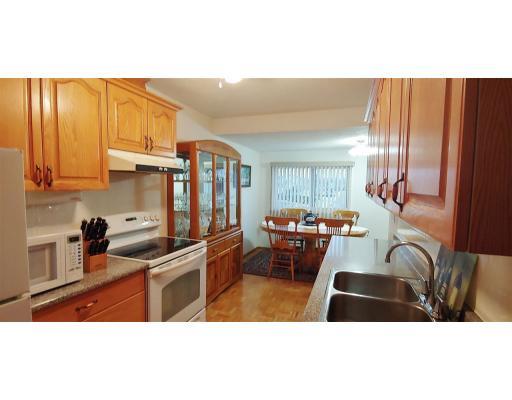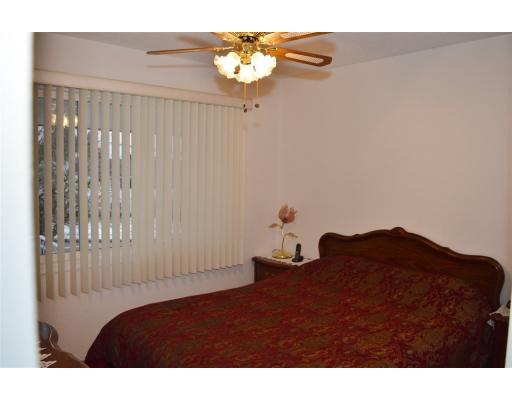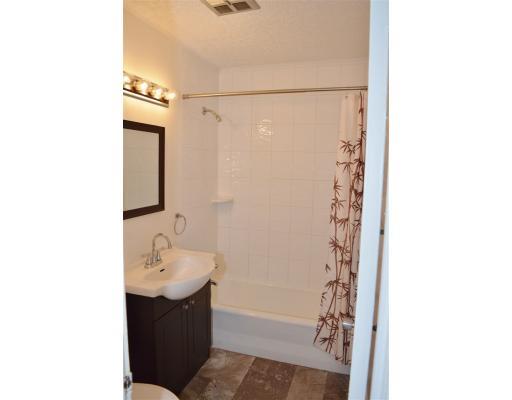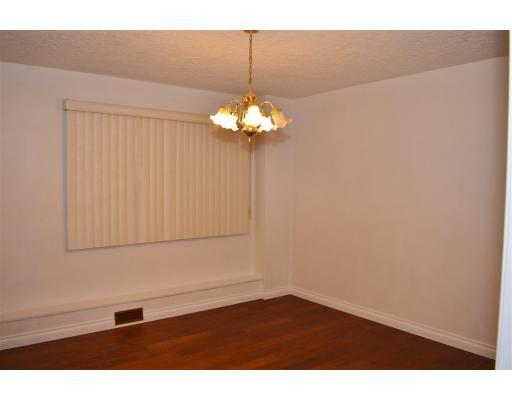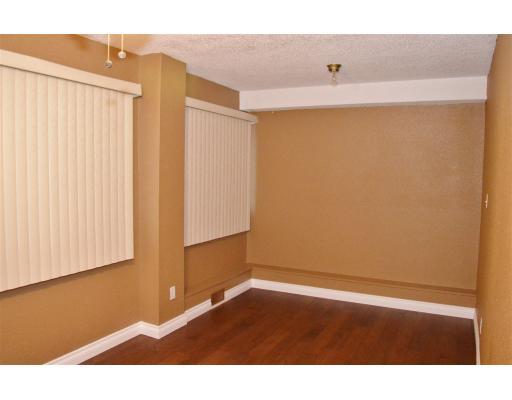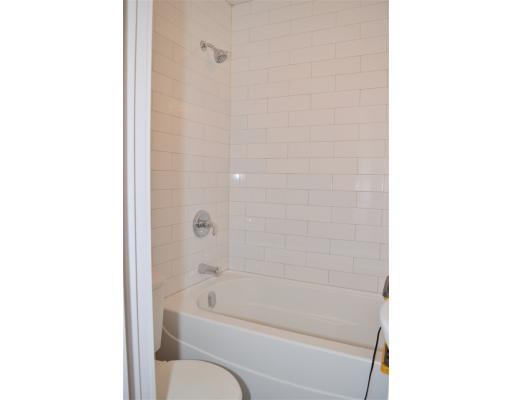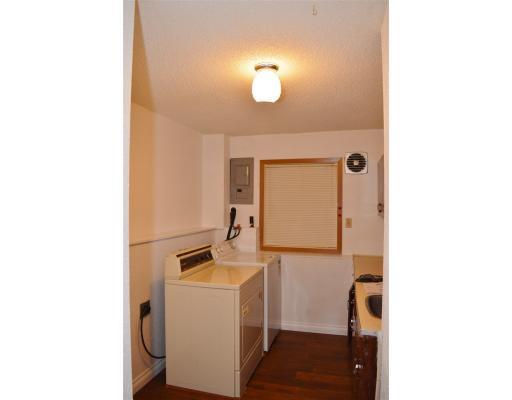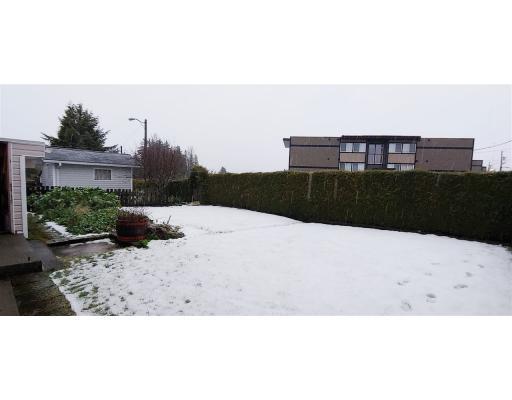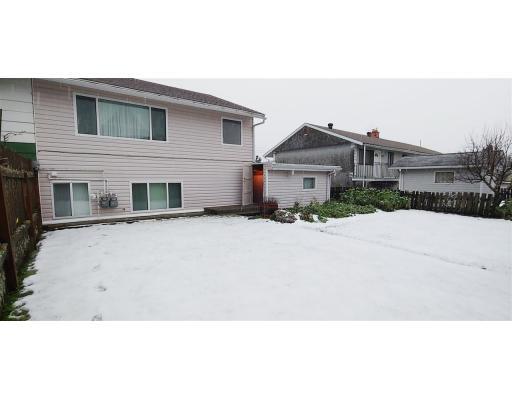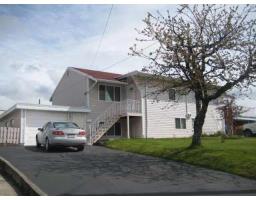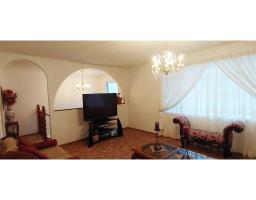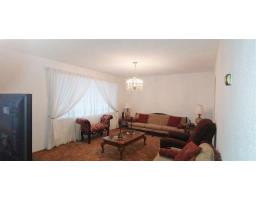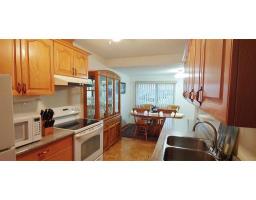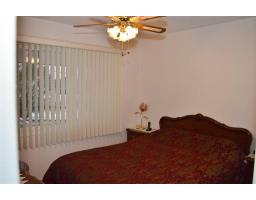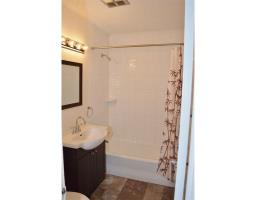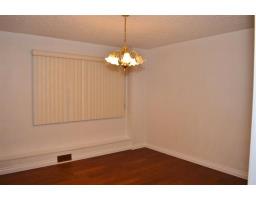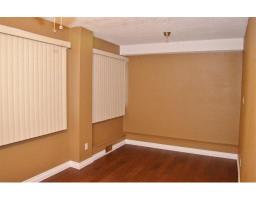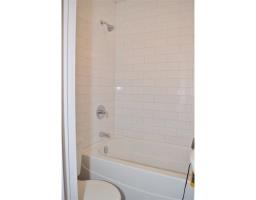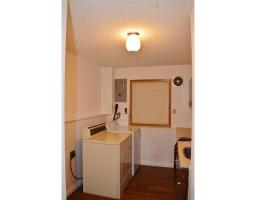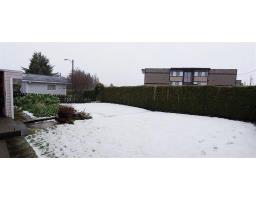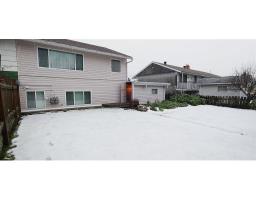55 Partridge Street Kitimat, British Columbia V8C 1L6
$249,900
Meticulously maintained 3-bedroom 2-bathroom home with garage, close to schools. Improvements include: updated vinyl twin-seal windows and vinyl siding. Kitchen extended to provide large eating area. Beautiful oak kitchen cabinets and newer countertops. The home features two full washrooms,, one of which was just completely redone from top to bottom. This property sits on an outside lot on the street, and is hedged for privacy. The garage is a great size, with a separate storage/workshop, complete with wine cellar. The driveway has had new asphalt (approximately 10 years ago), and offers loads of parking space. Don't miss out on this one, and the opportunity to get into the Kitimat market! (id:22614)
Property Details
| MLS® Number | R2326385 |
| Property Type | Single Family |
Building
| Bathroom Total | 2 |
| Bedrooms Total | 3 |
| Appliances | Washer/dryer Combo, Refrigerator, Stove |
| Architectural Style | Split Level Entry |
| Basement Type | Full |
| Constructed Date | 1956 |
| Construction Style Attachment | Attached |
| Fireplace Present | No |
| Foundation Type | Concrete Perimeter |
| Roof Material | Asphalt Shingle |
| Roof Style | Conventional |
| Stories Total | 2 |
| Size Interior | 1450 Sqft |
| Type | Duplex |
| Utility Water | Municipal Water |
Land
| Acreage | No |
| Size Irregular | 4500 |
| Size Total | 4500 Sqft |
| Size Total Text | 4500 Sqft |
Rooms
| Level | Type | Length | Width | Dimensions |
|---|---|---|---|---|
| Lower Level | Master Bedroom | 12 ft ,9 in | 11 ft ,9 in | 12 ft ,9 in x 11 ft ,9 in |
| Lower Level | Bedroom 3 | 17 ft | 9 ft | 17 ft x 9 ft |
| Main Level | Kitchen | 13 ft ,3 in | 8 ft | 13 ft ,3 in x 8 ft |
| Main Level | Living Room | 12 ft ,4 in | 17 ft ,6 in | 12 ft ,4 in x 17 ft ,6 in |
| Main Level | Dining Room | 12 ft ,6 in | 6 ft ,3 in | 12 ft ,6 in x 6 ft ,3 in |
| Main Level | Bedroom 2 | 9 ft ,5 in | 10 ft ,3 in | 9 ft ,5 in x 10 ft ,3 in |
https://www.realtor.ca/PropertyDetails.aspx?PropertyId=20159008
Interested?
Contact us for more information
