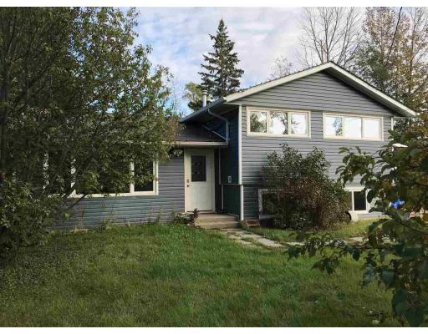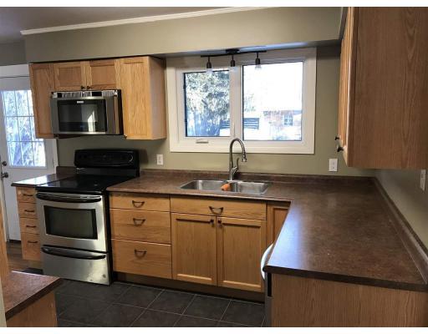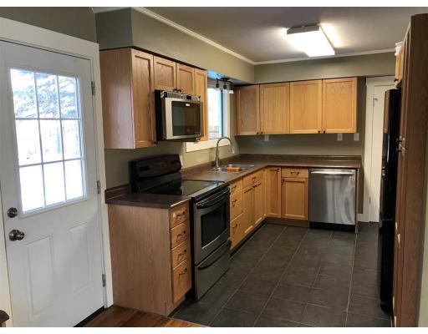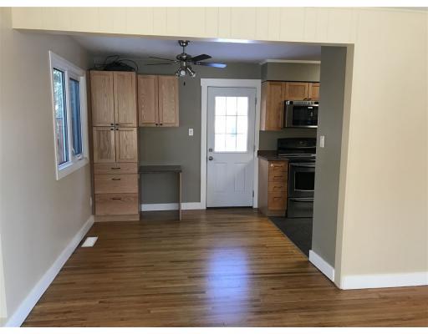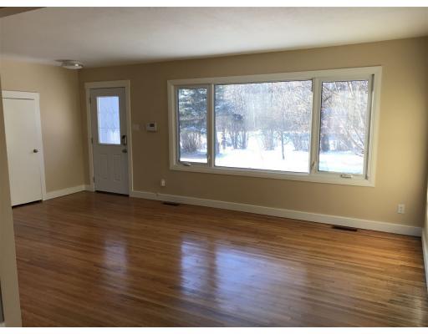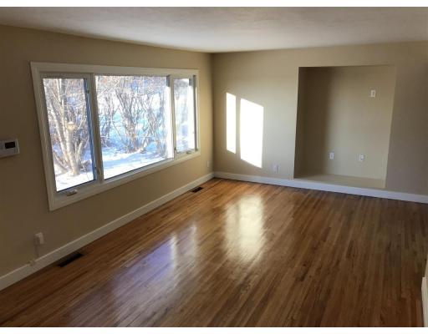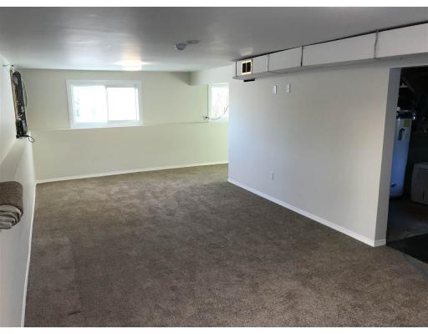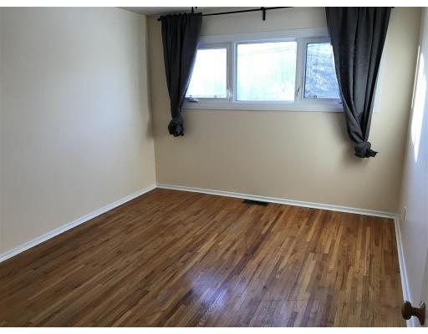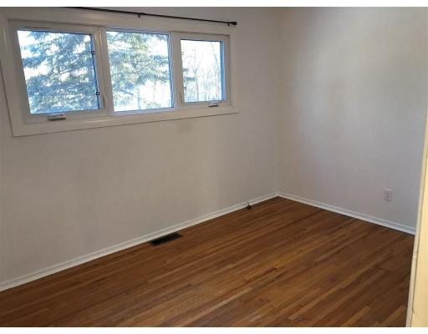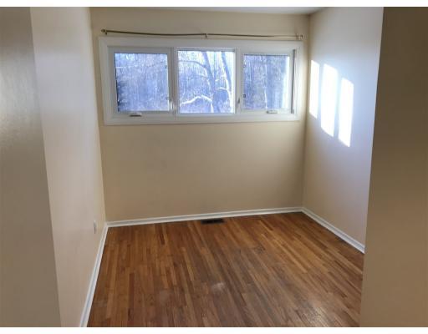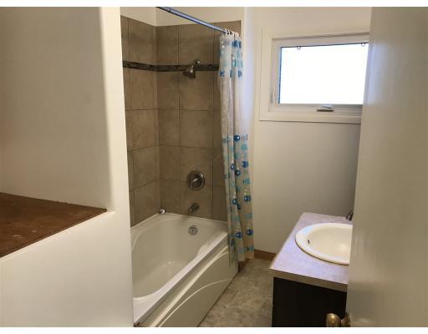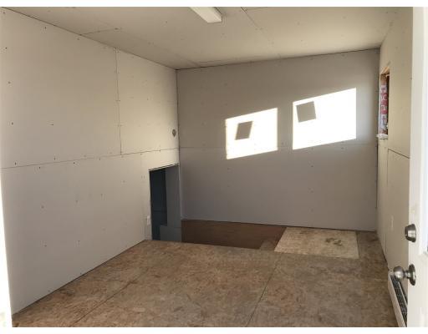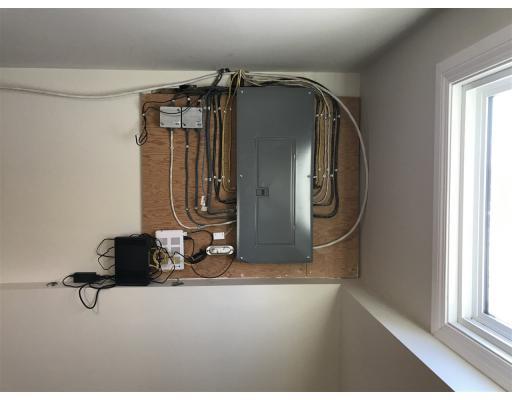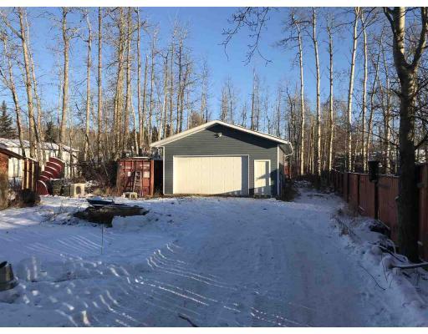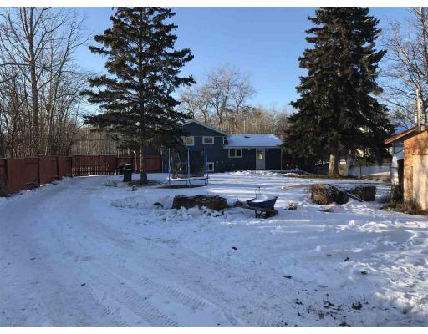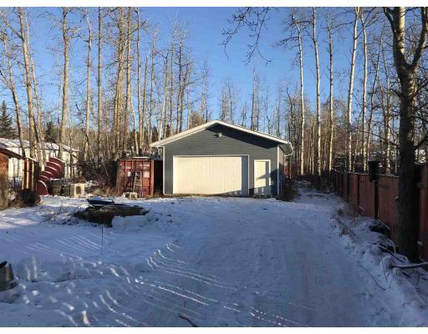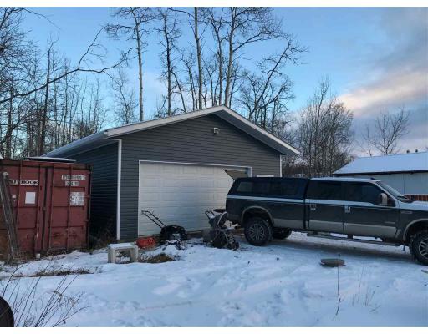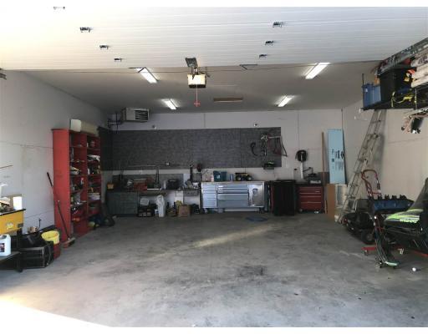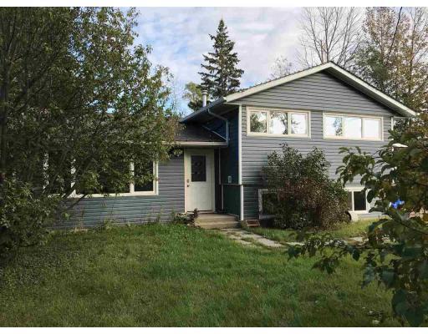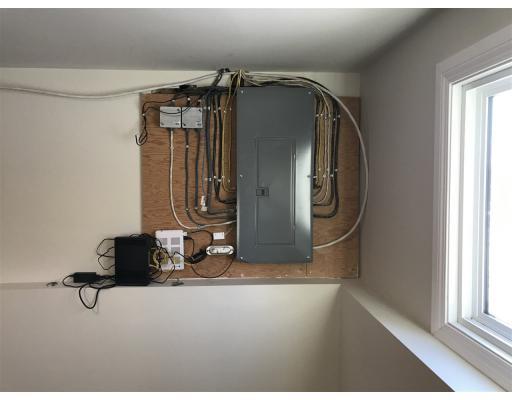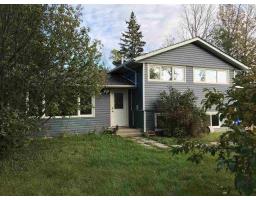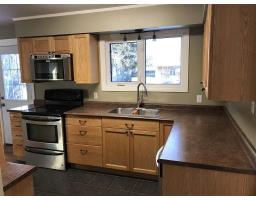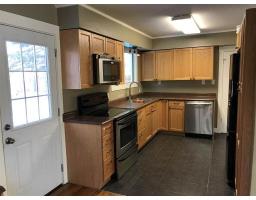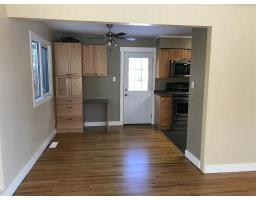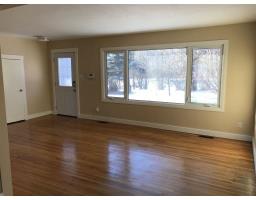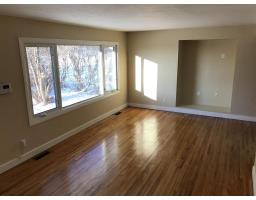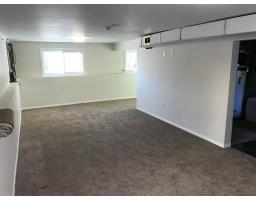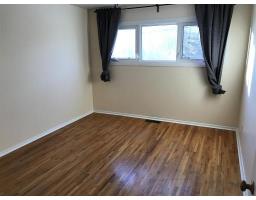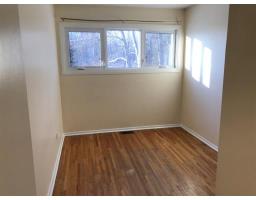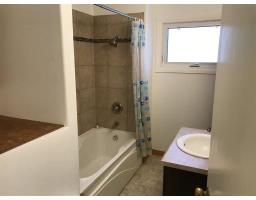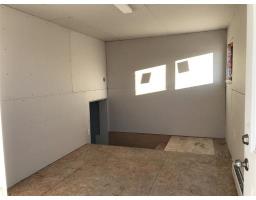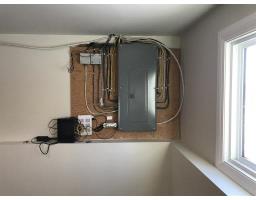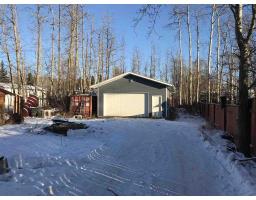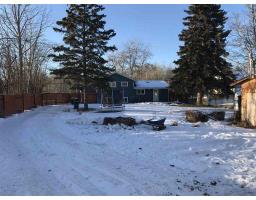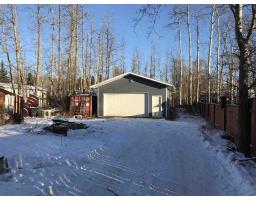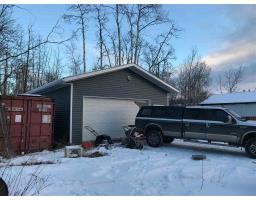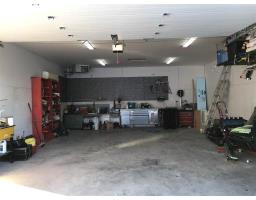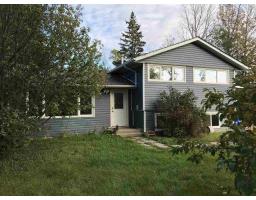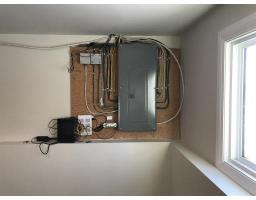9539 269 Road Fort St. John, British Columbia V0C 2K0
$399,000
* PREC - Personal Real Estate Corporation. Do you need a little more space? this home is located just outside of the City in the Grand haven area with easy access to sledding or ATV riding. This home was tastefully renovated to include siding, windows, roof, cabinets and a large porch entry. The original hardwood floors have been refreshed which brings a touch of old world with new updates. The new porch is very roomy and the type of big entrance you would want for country living. You can enjoy the really big fenced yard from sundeck, just off dining area, which has lots of privacy with big spruce trees & fenced. The newer finished heated garage is 24' X 30' feet deep with large overhead door. All appliances, storage shed and sea-can included. Quick possession available (id:22614)
Property Details
| MLS® Number | R2327374 |
| Property Type | Single Family |
| View Type | View |
Building
| Bathroom Total | 1 |
| Bedrooms Total | 3 |
| Appliances | Washer, Dryer, Refrigerator, Stove, Dishwasher |
| Basement Type | Crawl Space |
| Constructed Date | 1959 |
| Construction Style Attachment | Detached |
| Construction Style Split Level | Split Level |
| Fireplace Present | No |
| Foundation Type | Concrete Perimeter |
| Roof Material | Asphalt Shingle |
| Roof Style | Conventional |
| Stories Total | 3 |
| Size Interior | 1680 Sqft |
| Type | House |
Land
| Acreage | No |
| Size Irregular | 0.5 |
| Size Total | 0.5 Ac |
| Size Total Text | 0.5 Ac |
Rooms
| Level | Type | Length | Width | Dimensions |
|---|---|---|---|---|
| Above | Bedroom 2 | 13 ft ,2 in | 8 ft ,2 in | 13 ft ,2 in x 8 ft ,2 in |
| Above | Bedroom 3 | 9 ft ,2 in | 12 ft ,2 in | 9 ft ,2 in x 12 ft ,2 in |
| Above | Master Bedroom | 13 ft ,3 in | 10 ft ,8 in | 13 ft ,3 in x 10 ft ,8 in |
| Lower Level | Laundry Room | 10 ft ,9 in | 7 ft ,5 in | 10 ft ,9 in x 7 ft ,5 in |
| Lower Level | Family Room | 24 ft ,1 in | 11 ft | 24 ft ,1 in x 11 ft |
| Main Level | Dining Room | 8 ft ,1 in | 10 ft ,4 in | 8 ft ,1 in x 10 ft ,4 in |
| Main Level | Kitchen | 10 ft ,8 in | 9 ft ,3 in | 10 ft ,8 in x 9 ft ,3 in |
| Main Level | Living Room | 11 ft ,1 in | 19 ft ,7 in | 11 ft ,1 in x 19 ft ,7 in |
https://www.realtor.ca/PropertyDetails.aspx?PropertyId=20172359
Interested?
Contact us for more information
Kevin Pearson
Personal Real Estate Corporation
(250) 785-2551
www.kevinpearson.ca
https://www.facebook.com/kevin.pearson.3760
