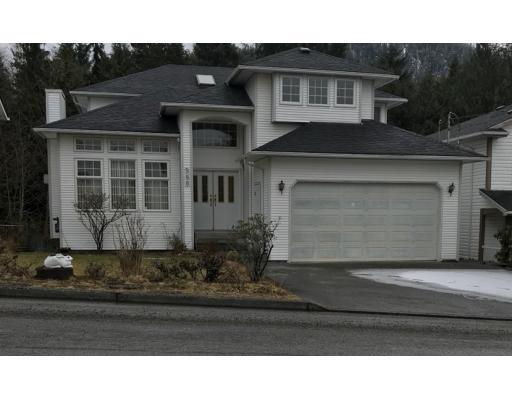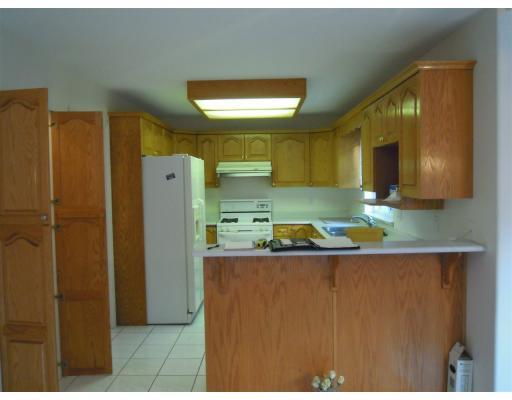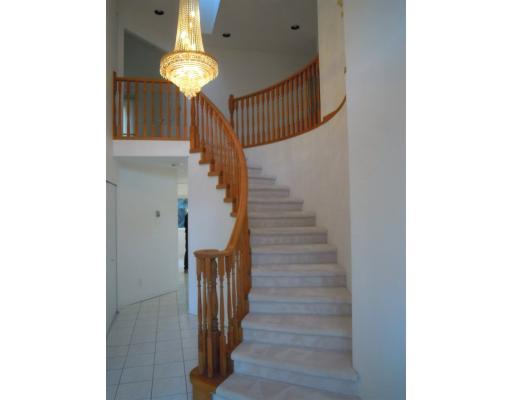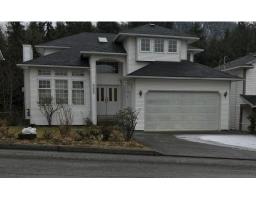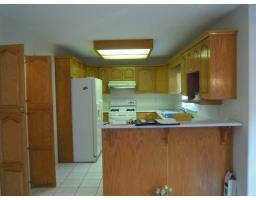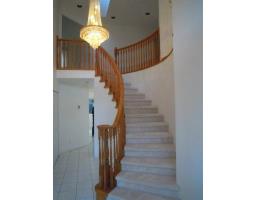988 E 11th Avenue Prince Rupert, British Columbia V8J 2W8
$478,000
* PREC - Personal Real Estate Corporation. A Hidden Gem? Located a short walk both from Conrad Street school and Maverick Mart this quality built 5 bedroom, 4 bath home has lots to offer! Main floor features an impressive/welcoming grand entry hall highlighted by a curved staircase with vaulted ceilings, a formal living room with gas fireplace, separate dining room, nice sized kitchen with nook and walk-in pantry and a Family Room. Upstairs are a large master bedroom with walk-in closet and deluxe ensuite, 3 more bedrooms and another bathroom. Basement development includes 3 piece bath and laundry and room to grow! All In Move Right In Condition! (id:22614)
Property Details
| MLS® Number | R2301067 |
| Property Type | Single Family |
Building
| Bathroom Total | 3 |
| Bedrooms Total | 4 |
| Appliances | Washer, Dryer, Refrigerator, Stove, Dishwasher |
| Basement Development | Partially Finished |
| Basement Type | Full (partially Finished) |
| Constructed Date | 1995 |
| Construction Style Attachment | Detached |
| Fireplace Present | Yes |
| Fireplace Total | 1 |
| Fixture | Drapes/window Coverings |
| Foundation Type | Concrete Perimeter |
| Roof Material | Asphalt Shingle |
| Roof Style | Conventional |
| Stories Total | 3 |
| Size Interior | 2550 Sqft |
| Type | House |
| Utility Water | Municipal Water |
Land
| Acreage | No |
| Size Irregular | 5000 |
| Size Total | 5000 Sqft |
| Size Total Text | 5000 Sqft |
Rooms
| Level | Type | Length | Width | Dimensions |
|---|---|---|---|---|
| Above | Master Bedroom | 13 ft ,1 in | 15 ft ,1 in | 13 ft ,1 in x 15 ft ,1 in |
| Above | Bedroom 3 | 13 ft ,3 in | 11 ft ,1 in | 13 ft ,3 in x 11 ft ,1 in |
| Above | Bedroom 4 | 9 ft ,7 in | 11 ft ,6 in | 9 ft ,7 in x 11 ft ,6 in |
| Lower Level | Laundry Room | 9 ft ,4 in | 16 ft ,9 in | 9 ft ,4 in x 16 ft ,9 in |
| Lower Level | Storage | 9 ft | 23 ft | 9 ft x 23 ft |
| Main Level | Living Room | 13 ft ,1 in | 11 ft ,1 in | 13 ft ,1 in x 11 ft ,1 in |
| Main Level | Dining Room | 11 ft ,6 in | 10 ft ,9 in | 11 ft ,6 in x 10 ft ,9 in |
| Main Level | Kitchen | 8 ft ,1 in | 14 ft | 8 ft ,1 in x 14 ft |
| Main Level | Family Room | 12 ft ,4 in | 16 ft ,5 in | 12 ft ,4 in x 16 ft ,5 in |
| Main Level | Bedroom 2 | 7 ft ,1 in | 13 ft ,2 in | 7 ft ,1 in x 13 ft ,2 in |
https://www.realtor.ca/PropertyDetails.aspx?PropertyId=20191485
Interested?
Contact us for more information
Victor Prystay
Personal Real Estate Corporation
