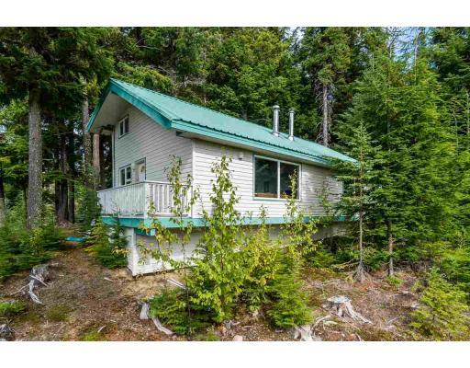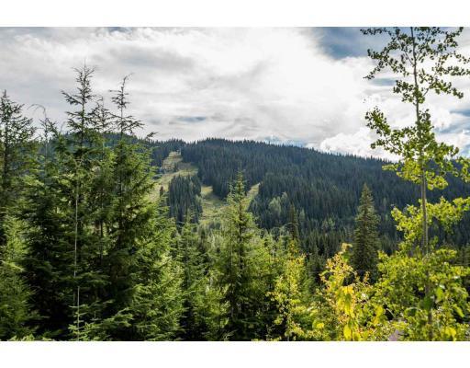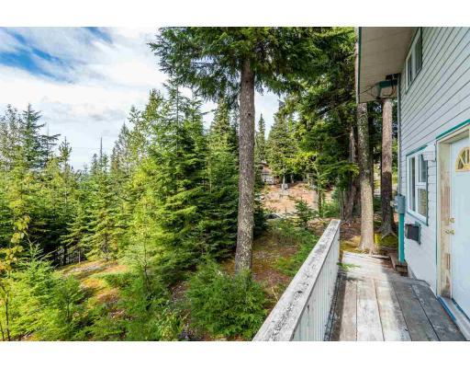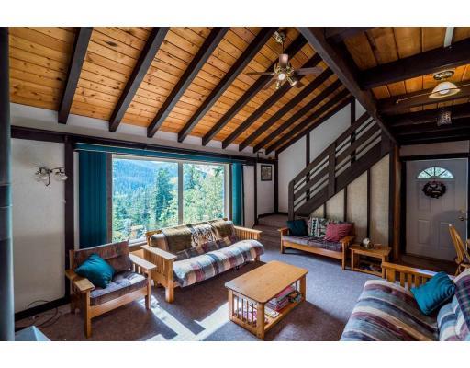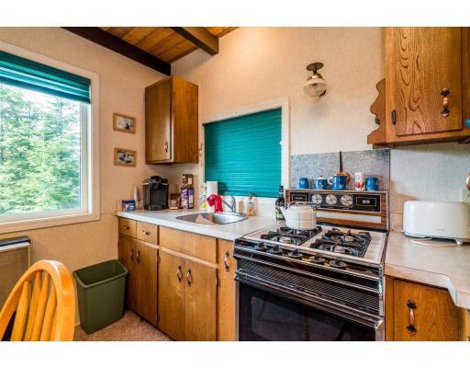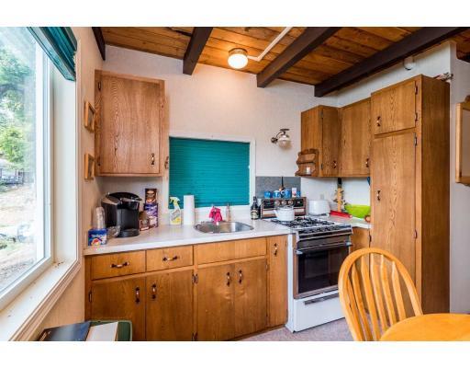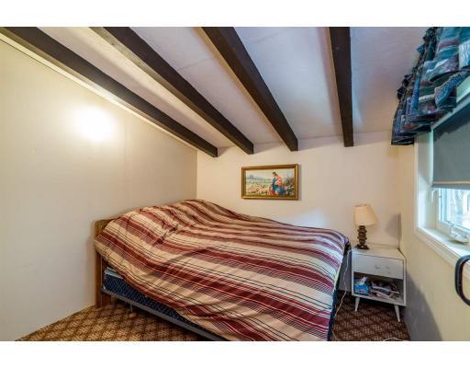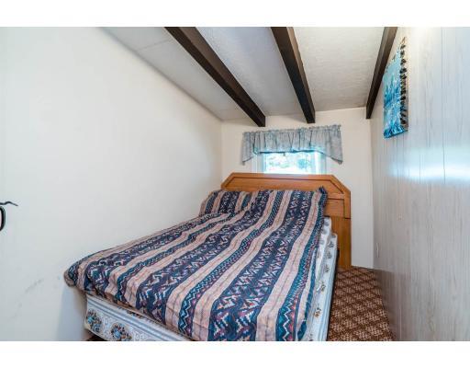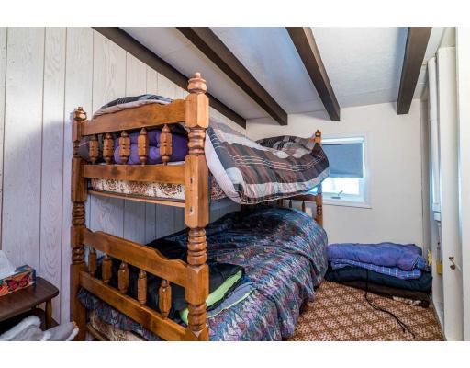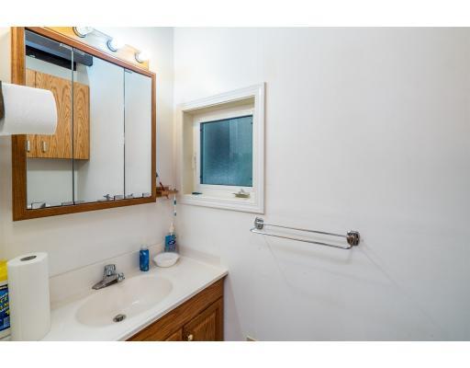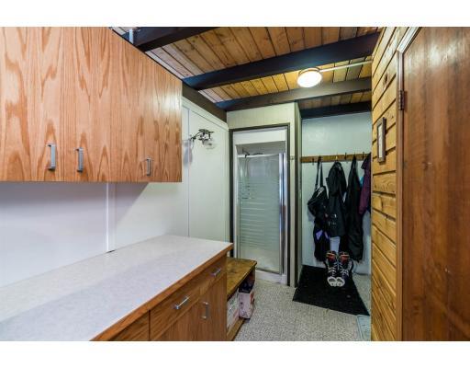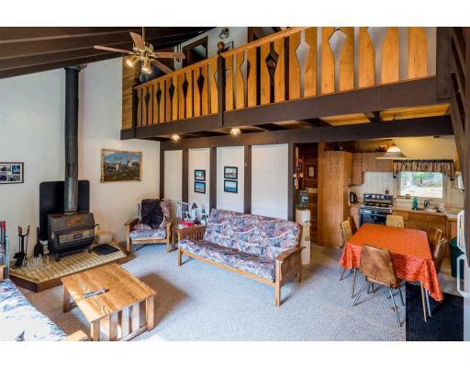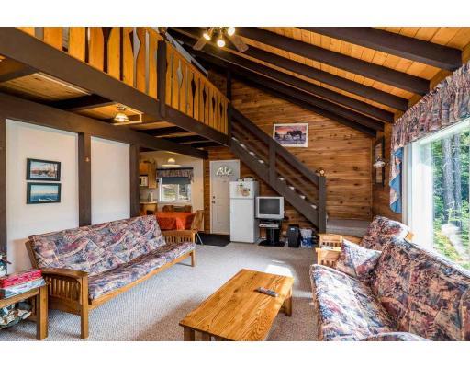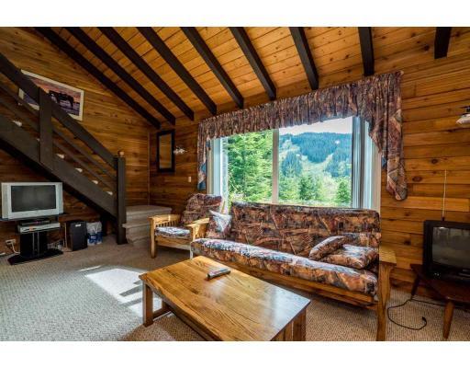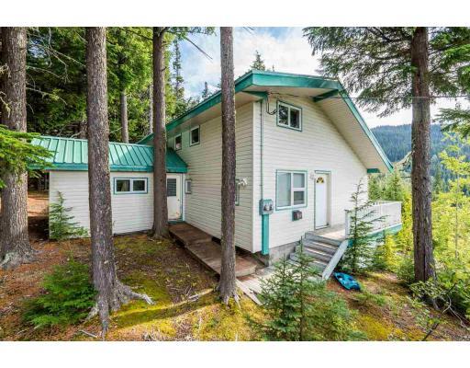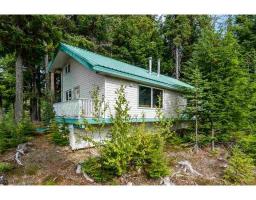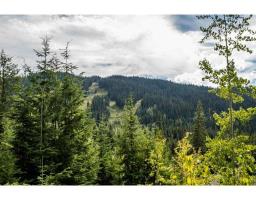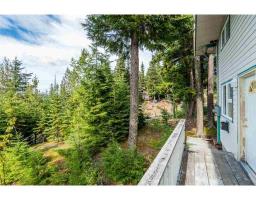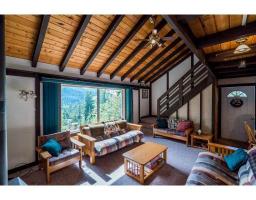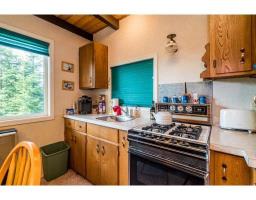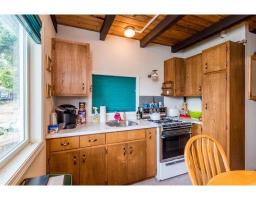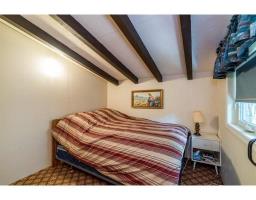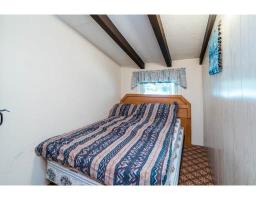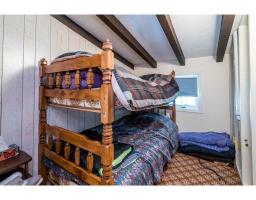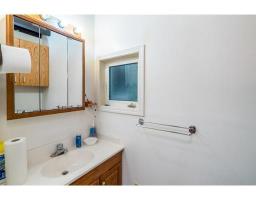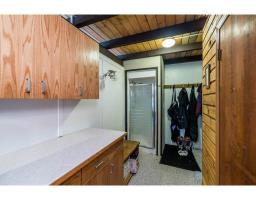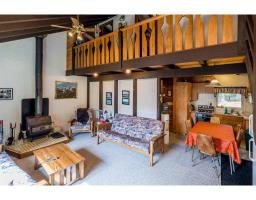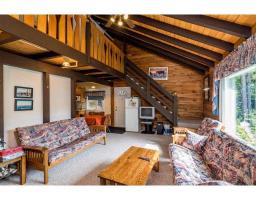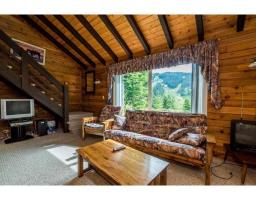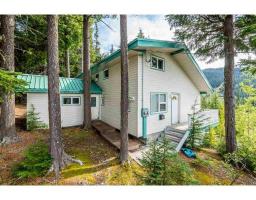3100 Purden Ski Hill Road Purden, British Columbia V0J 3M0
$119,900
* PREC - Personal Real Estate Corporation. Fantastic recreational property with plenty of room, located at Purden Ski Hill. Purchase for yourself with large family, or go in with a partner to share in the costs and the enjoyment! 3 bedrooms per side, with functional kitchen, large living room, inside shower and powder room. Outhouses and wood storage shed are conveniently connected to the main house. Come in and enjoy the warmth of the wood stove after a day of skiing, biking or being down at the lakeside...perfect for family memories!! (id:22614)
Property Details
| MLS® Number | R2329151 |
| Property Type | Recreational |
| View Type | Mountain View |
Building
| Bathroom Total | 2 |
| Bedrooms Total | 6 |
| Appliances | Refrigerator |
| Basement Type | Crawl Space |
| Constructed Date | 1976 |
| Construction Style Attachment | Unknown |
| Fireplace Present | Yes |
| Fireplace Total | 2 |
| Fixture | Drapes/window Coverings |
| Foundation Type | Concrete Perimeter |
| Roof Material | Metal |
| Roof Style | Conventional |
| Stories Total | 2 |
| Size Interior | 1540 Sqft |
| Type | Recreational |
| Utility Water | Drilled Well |
Land
| Acreage | No |
| Size Irregular | 0.41 |
| Size Total | 0.41 Ac |
| Size Total Text | 0.41 Ac |
Rooms
| Level | Type | Length | Width | Dimensions |
|---|---|---|---|---|
| Main Level | Kitchen | 12 ft ,6 in | 8 ft ,1 in | 12 ft ,6 in x 8 ft ,1 in |
| Main Level | Living Room | 18 ft ,4 in | 14 ft ,1 in | 18 ft ,4 in x 14 ft ,1 in |
| Main Level | Master Bedroom | 9 ft | 8 ft ,8 in | 9 ft x 8 ft ,8 in |
| Main Level | Bedroom 2 | 6 ft ,4 in | 9 ft | 6 ft ,4 in x 9 ft |
| Main Level | Bedroom 3 | 5 ft ,7 in | 9 ft | 5 ft ,7 in x 9 ft |
| Main Level | Mud Room | 5 ft ,8 in | 5 ft ,1 in | 5 ft ,8 in x 5 ft ,1 in |
| Main Level | Kitchen | 12 ft ,6 in | 8 ft ,1 in | 12 ft ,6 in x 8 ft ,1 in |
| Main Level | Living Room | 14 ft ,1 in | 18 ft ,4 in | 14 ft ,1 in x 18 ft ,4 in |
| Main Level | Master Bedroom | 8 ft ,8 in | 9 ft | 8 ft ,8 in x 9 ft |
| Main Level | Bedroom 4 | 6 ft ,4 in | 9 ft | 6 ft ,4 in x 9 ft |
| Main Level | Bedroom 5 | 5 ft ,7 in | 9 ft | 5 ft ,7 in x 9 ft |
| Main Level | Mud Room | 5 ft ,1 in | 5 ft ,8 in | 5 ft ,1 in x 5 ft ,8 in |
https://www.realtor.ca/PropertyDetails.aspx?PropertyId=20212133
Interested?
Contact us for more information
Shawn Mclaughlin
Personal Real Estate Corporation
(250) 562-8231

(250) 562-3600
(250) 562-8231
remax-centrecity.bc.ca
