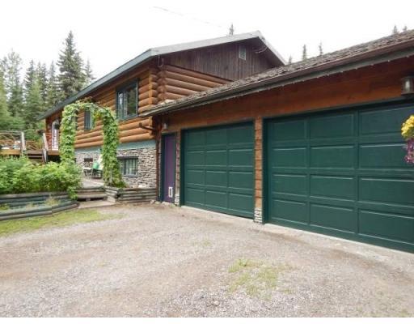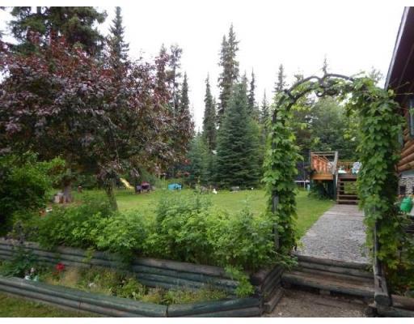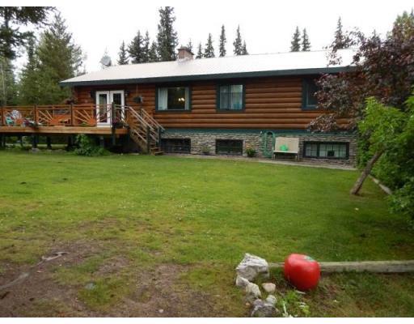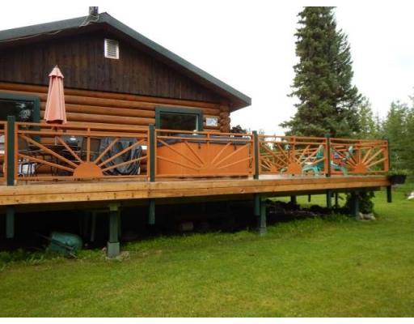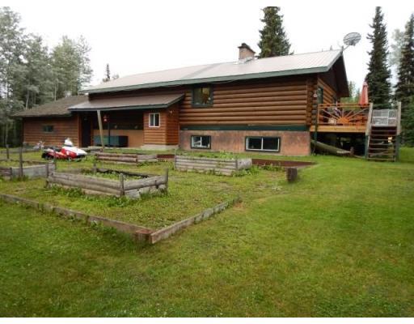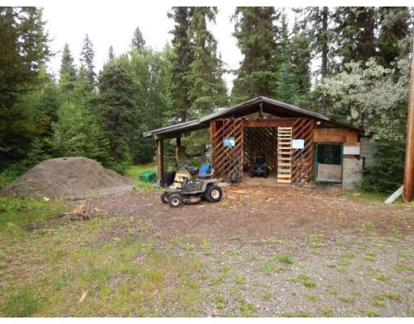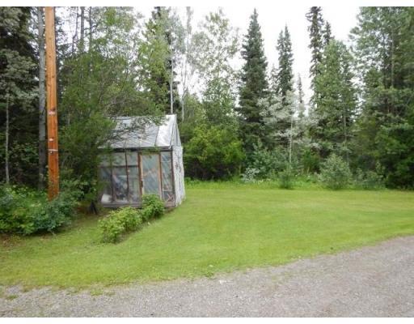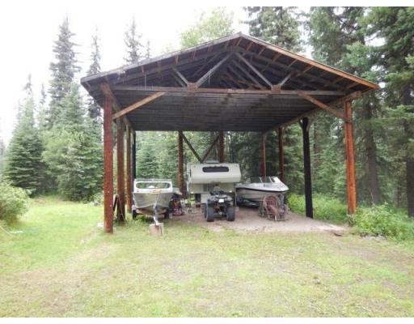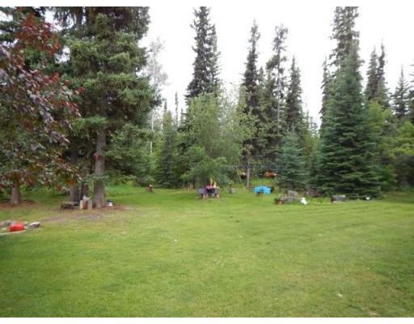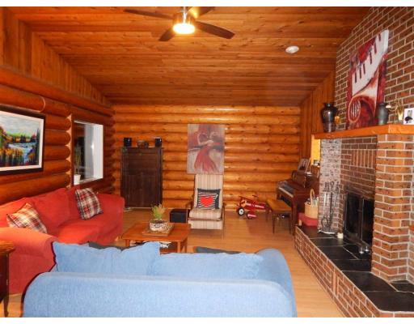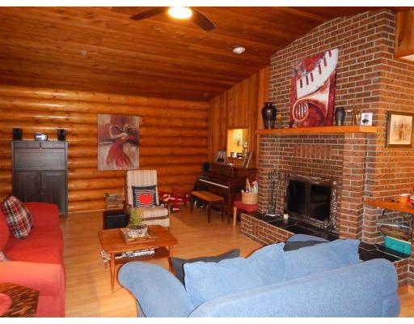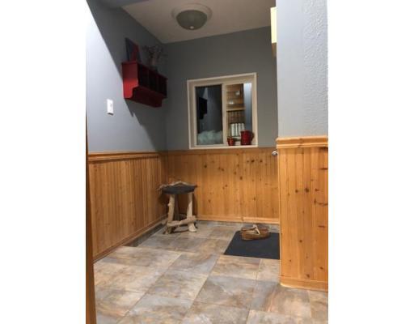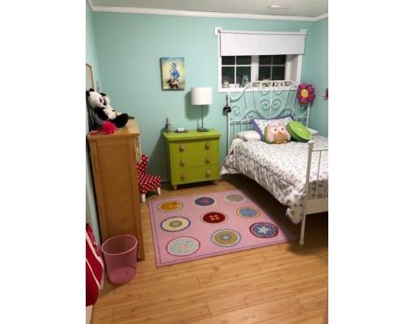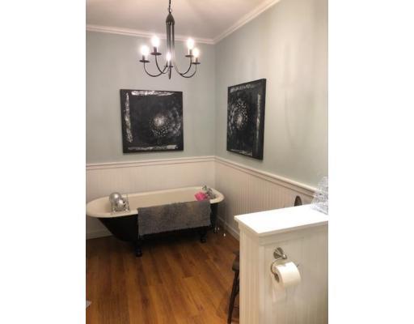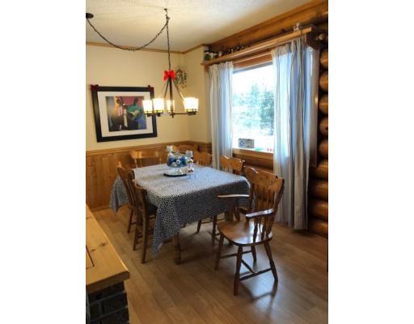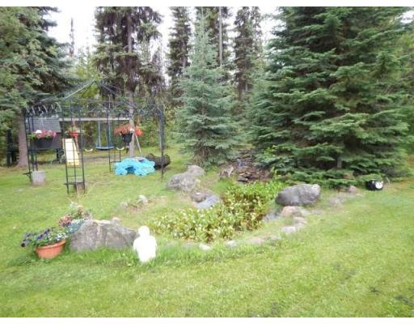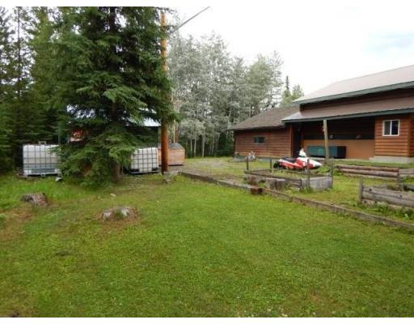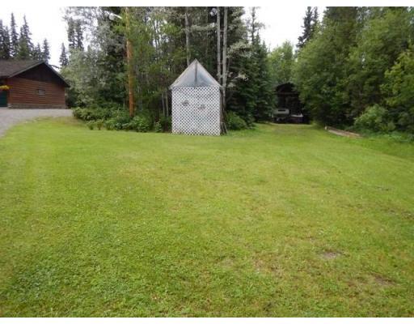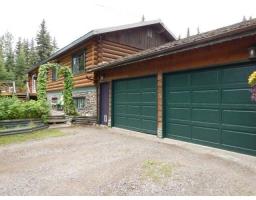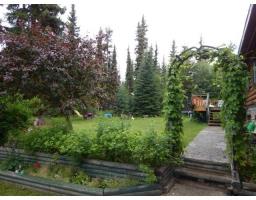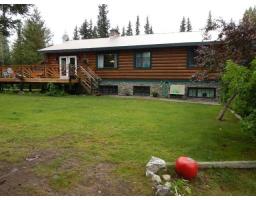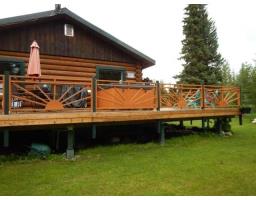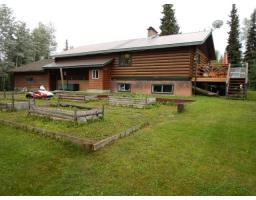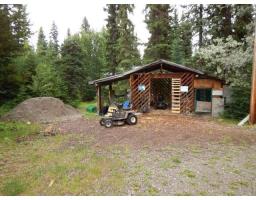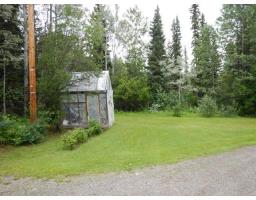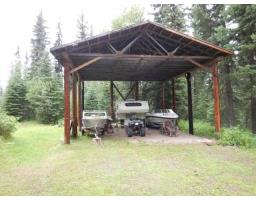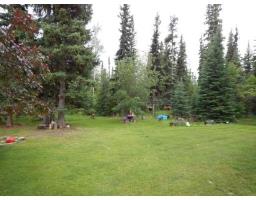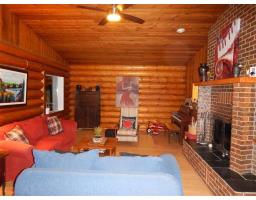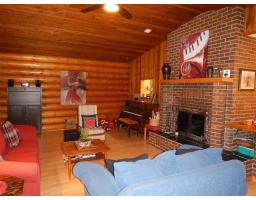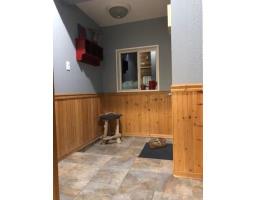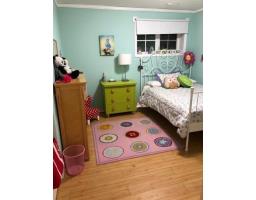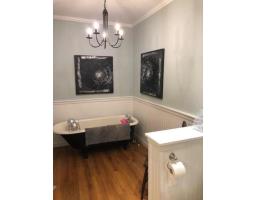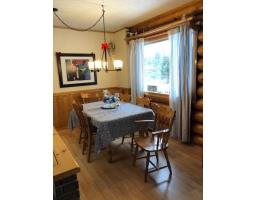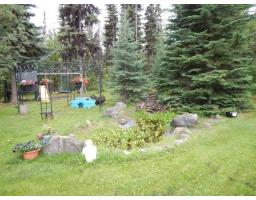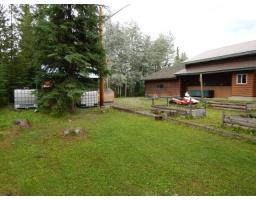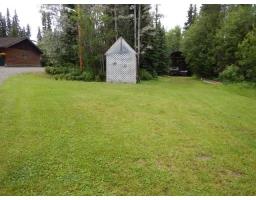9059 Bald Hill Road Burns Lake, British Columbia V0J 1E2
$299,000
2700 sq. ft. log home set up beautifully on Bald Hill Rd. Country living at its best. 4 bedrooms, 2 new bathrooms, a very tasteful blend of log and gyproc. Large living room with brick wood burning fireplace, bright dining room and kitchen, master bedroom with walk-in closet and additional closet space! This home is heated with wood/electric combination furnace in the basement, along with an additional kitchen, expansive rec room and 2 more bedrooms, all accessed by its own separate outside entry! In addition there is an attached double garage with enough length for vehicles as well as a shop area! Perfect for the home handyman. Outside pole shed is easily big enough to accommodate logging truck or motor home. Don't miss this home! (id:22614)
Property Details
| MLS® Number | R2331318 |
| Property Type | Single Family |
Building
| Bathroom Total | 2 |
| Bedrooms Total | 4 |
| Basement Development | Finished |
| Basement Type | Full (finished) |
| Constructed Date | 1978 |
| Construction Style Attachment | Detached |
| Fireplace Present | Yes |
| Fireplace Total | 1 |
| Foundation Type | Concrete Perimeter |
| Roof Material | Metal |
| Roof Style | Conventional |
| Stories Total | 2 |
| Size Interior | 2704 Sqft |
| Type | House |
| Utility Water | Drilled Well |
Land
| Acreage | Yes |
| Size Irregular | 5 |
| Size Total | 5 Ac |
| Size Total Text | 5 Ac |
Rooms
| Level | Type | Length | Width | Dimensions |
|---|---|---|---|---|
| Basement | Recreational, Games Room | 15 ft | 25 ft | 15 ft x 25 ft |
| Basement | Bedroom 3 | 10 ft | 10 ft | 10 ft x 10 ft |
| Basement | Bedroom 4 | 10 ft | 10 ft | 10 ft x 10 ft |
| Main Level | Living Room | 25 ft | 14 ft | 25 ft x 14 ft |
| Main Level | Kitchen | 9 ft | 12 ft | 9 ft x 12 ft |
| Main Level | Dining Room | 10 ft | 12 ft | 10 ft x 12 ft |
| Main Level | Master Bedroom | 13 ft | 15 ft | 13 ft x 15 ft |
| Main Level | Bedroom 2 | 9 ft | 12 ft | 9 ft x 12 ft |
https://www.realtor.ca/PropertyDetails.aspx?PropertyId=20235861
Interested?
Contact us for more information
