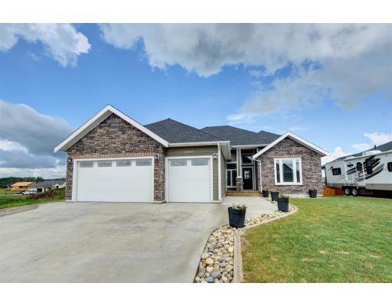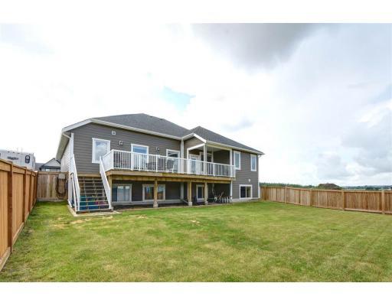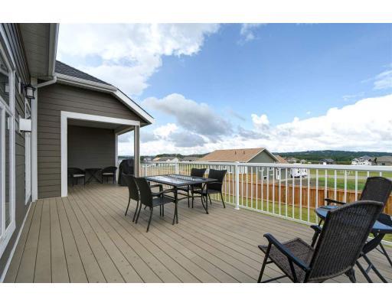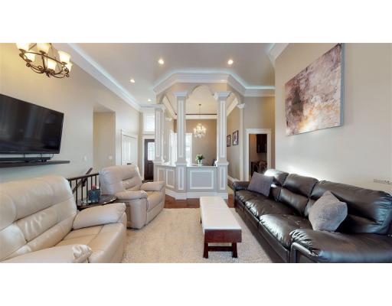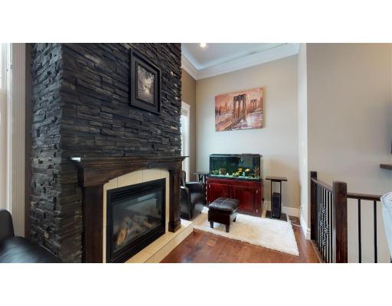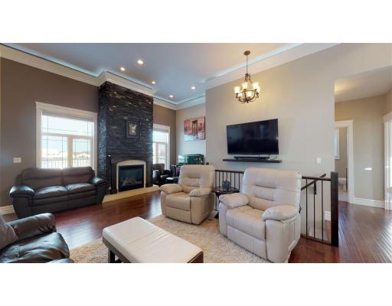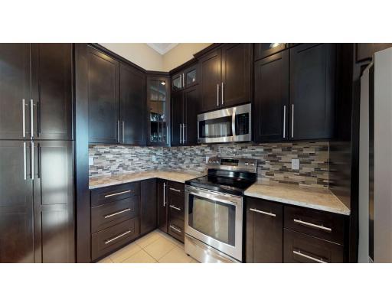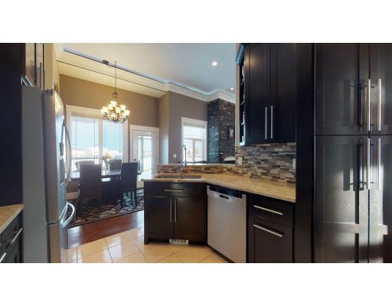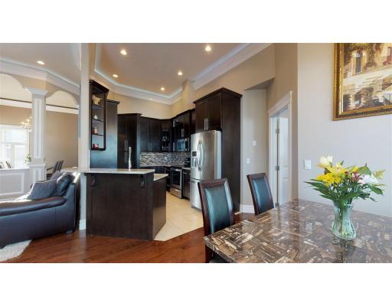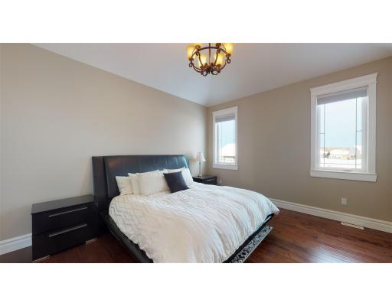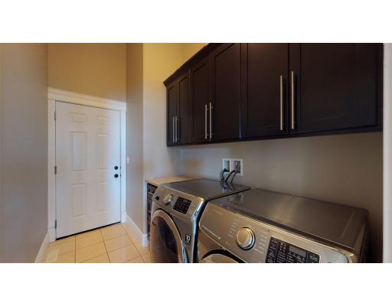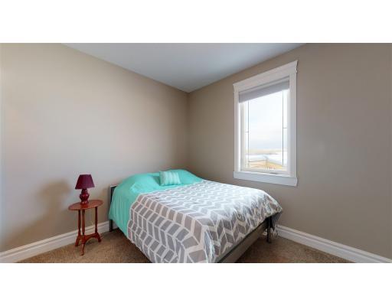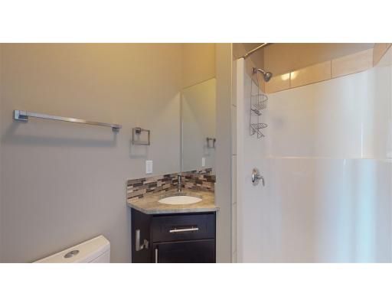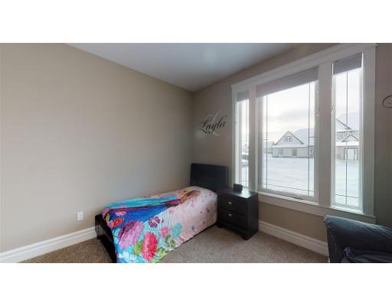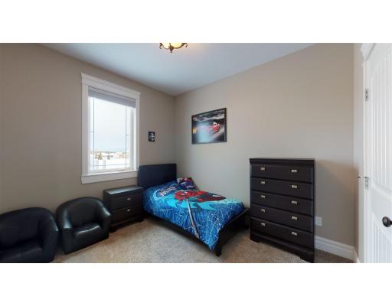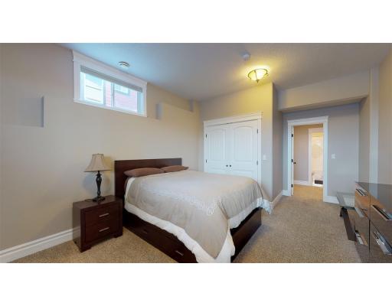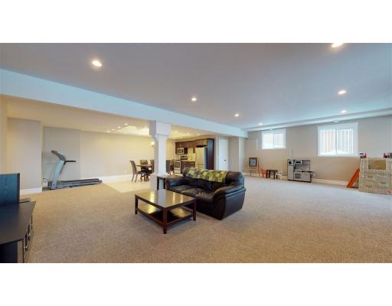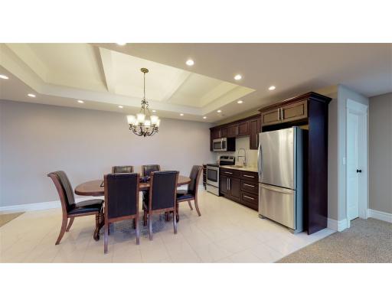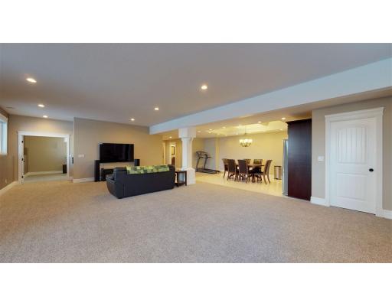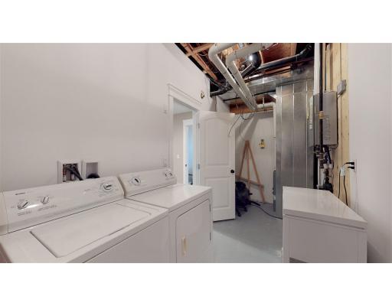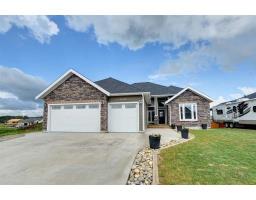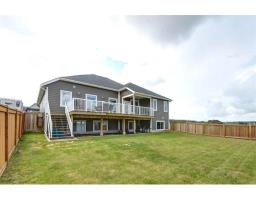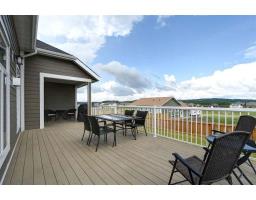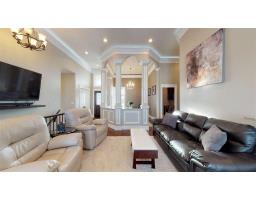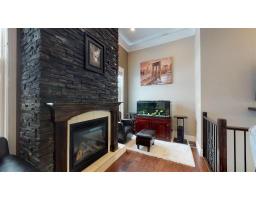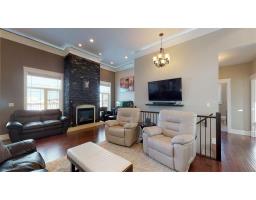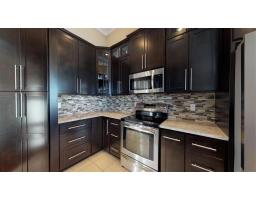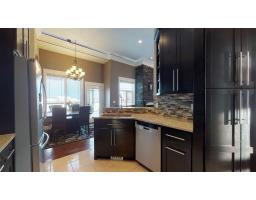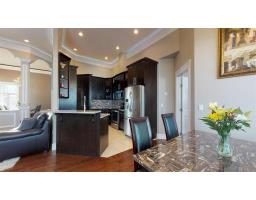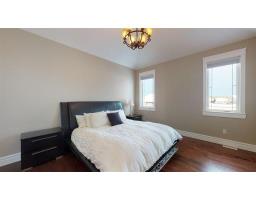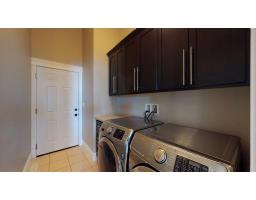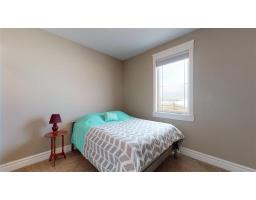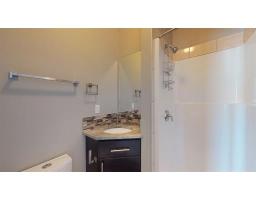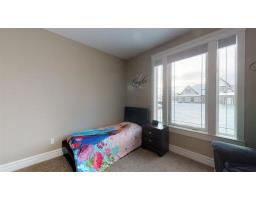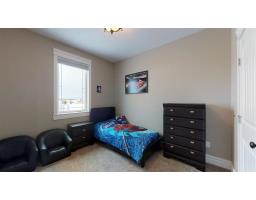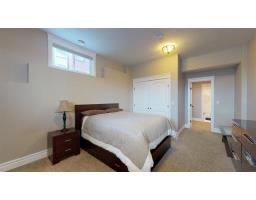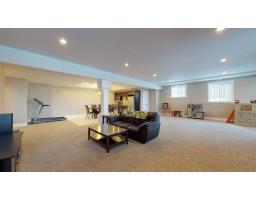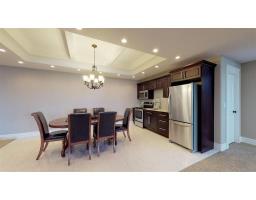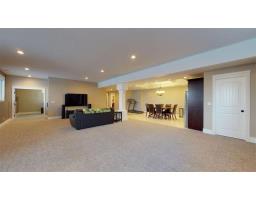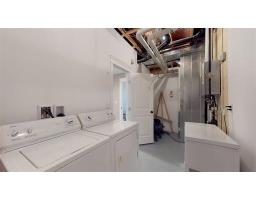11008 111 Avenue Fort St. John, British Columbia V1J 0J7
$729,900
Experience an exclusive style of living that you can call home. This home encompasses a unique 4,540 Sq Ft design that required quality skill & attention to detail. Featuring 12' ft recessed ceilings with extraordinary lighting on the main floor, a natural gas fireplace with floor-to-ceiling cultivated stonework & rich hardwood floors. The kitchen has genuine wood cabinetry, granite countertops & exquisite tile flooring that is matched in each main floor bath. The full daylight basement has 9' ft ceilings, plush carpeting, a master suite for any guest & a kitchen area that completes the Great Room to entertain family & friends on any occasion. Take pride in the appealing exterior stonework, Hardi Board siding, fenced yard & patio. (id:22614)
Property Details
| MLS® Number | R2335250 |
| Property Type | Single Family |
| View Type | View |
Building
| Bathroom Total | 4 |
| Bedrooms Total | 5 |
| Appliances | Washer, Dryer, Refrigerator, Stove, Dishwasher |
| Basement Development | Finished |
| Basement Type | Full (finished) |
| Constructed Date | 2013 |
| Construction Style Attachment | Detached |
| Fireplace Present | Yes |
| Fireplace Total | 1 |
| Fixture | Drapes/window Coverings |
| Foundation Type | Concrete Perimeter |
| Roof Material | Asphalt Shingle |
| Roof Style | Conventional |
| Stories Total | 2 |
| Size Interior | 4540 Sqft |
| Type | House |
| Utility Water | Municipal Water |
Land
| Acreage | No |
| Size Irregular | 8775 |
| Size Total | 8775 Sqft |
| Size Total Text | 8775 Sqft |
Rooms
| Level | Type | Length | Width | Dimensions |
|---|---|---|---|---|
| Basement | Bedroom 5 | 12 ft ,9 in | 20 ft | 12 ft ,9 in x 20 ft |
| Basement | Great Room | 36 ft ,3 in | 32 ft ,1 in | 36 ft ,3 in x 32 ft ,1 in |
| Basement | Dining Nook | 12 ft | 7 ft ,8 in | 12 ft x 7 ft ,8 in |
| Basement | Laundry Room | 18 ft ,2 in | 6 ft ,8 in | 18 ft ,2 in x 6 ft ,8 in |
| Basement | Storage | 6 ft ,7 in | 12 ft | 6 ft ,7 in x 12 ft |
| Main Level | Master Bedroom | 15 ft ,5 in | 12 ft ,1 in | 15 ft ,5 in x 12 ft ,1 in |
| Main Level | Bedroom 2 | 12 ft ,3 in | 10 ft | 12 ft ,3 in x 10 ft |
| Main Level | Bedroom 3 | 13 ft | 14 ft ,8 in | 13 ft x 14 ft ,8 in |
| Main Level | Bedroom 4 | 13 ft ,3 in | 13 ft ,5 in | 13 ft ,3 in x 13 ft ,5 in |
| Main Level | Kitchen | 12 ft ,6 in | 9 ft ,9 in | 12 ft ,6 in x 9 ft ,9 in |
| Main Level | Eating Area | 6 ft | 9 ft ,7 in | 6 ft x 9 ft ,7 in |
| Main Level | Living Room | 12 ft ,1 in | 14 ft ,7 in | 12 ft ,1 in x 14 ft ,7 in |
| Main Level | Dining Room | 10 ft ,6 in | 12 ft ,1 in | 10 ft ,6 in x 12 ft ,1 in |
| Main Level | Dining Nook | 8 ft ,6 in | 9 ft ,3 in | 8 ft ,6 in x 9 ft ,3 in |
| Main Level | Foyer | 6 ft ,3 in | 4 ft ,9 in | 6 ft ,3 in x 4 ft ,9 in |
| Main Level | Laundry Room | 5 ft ,1 in | 10 ft ,6 in | 5 ft ,1 in x 10 ft ,6 in |
https://www.realtor.ca/PropertyDetails.aspx?PropertyId=20278304
Interested?
Contact us for more information
Bailey Ollenberger
www.baileydawne.com
https://www.linkedin.com/in/baileydawne/
https://twitter.com/Bailey__Dawne
