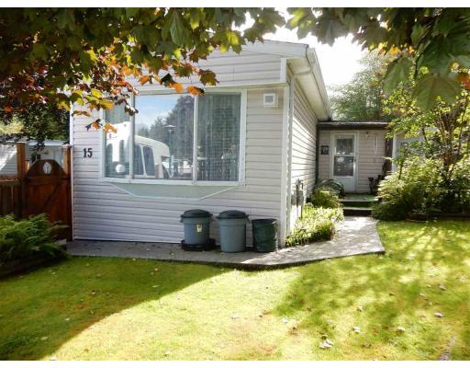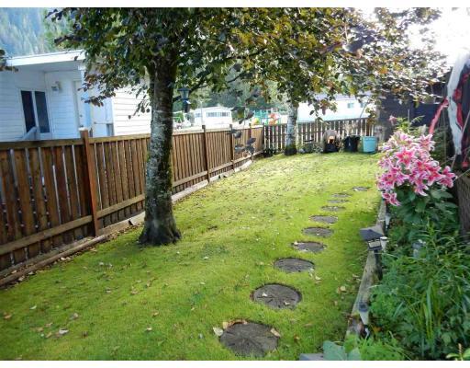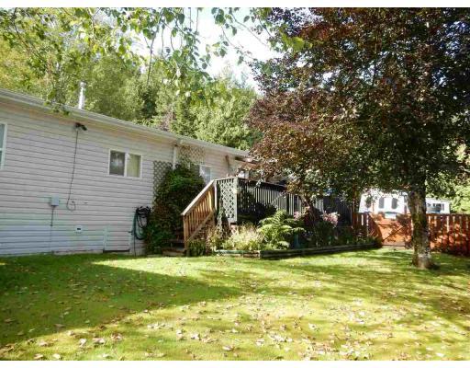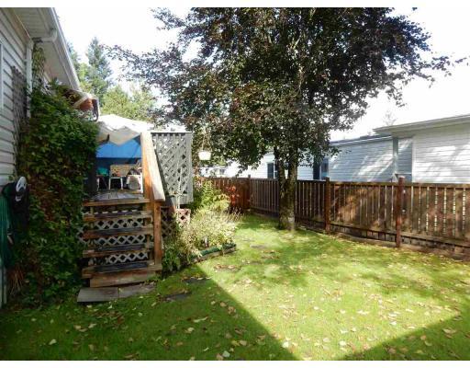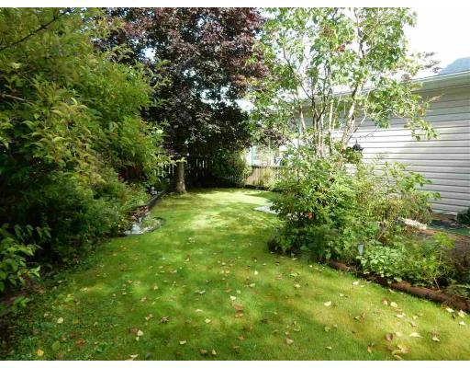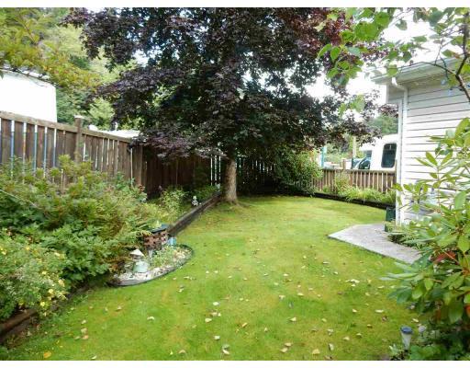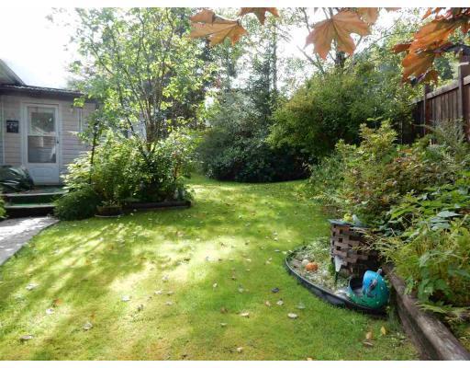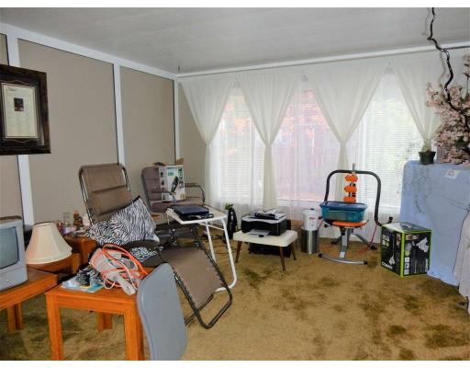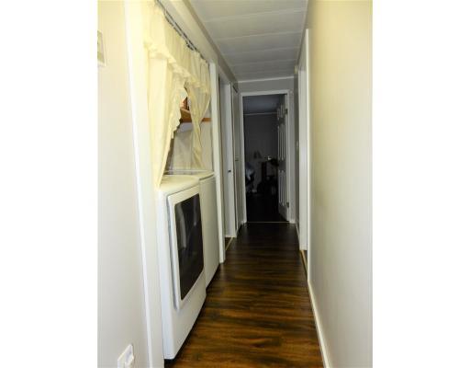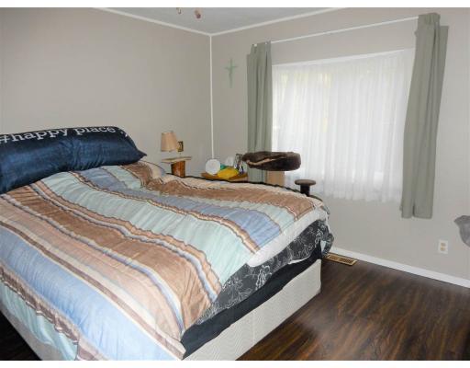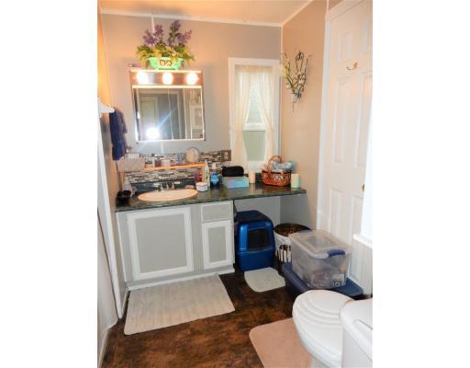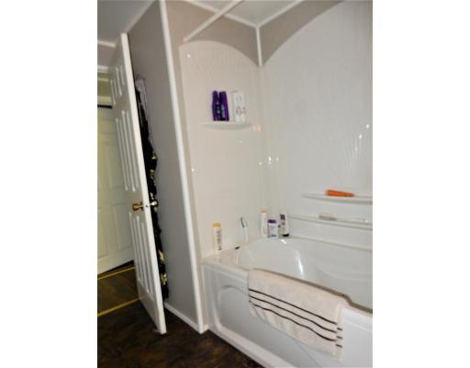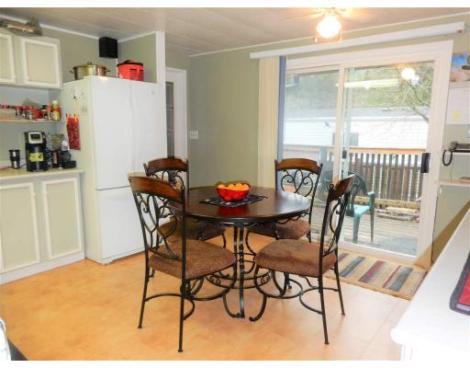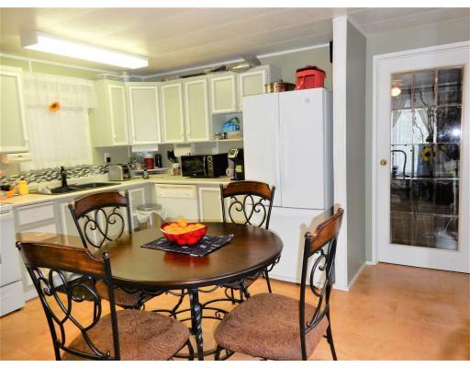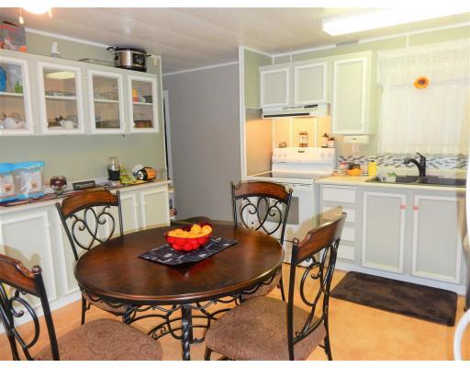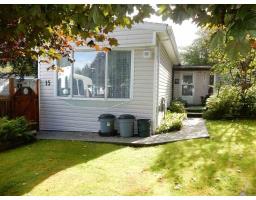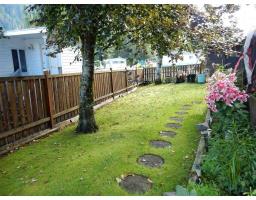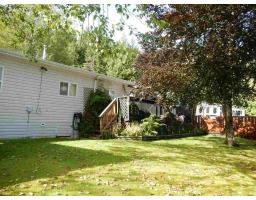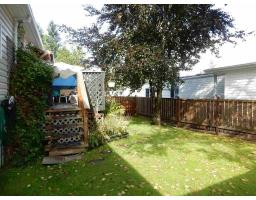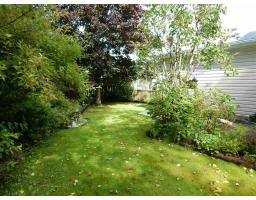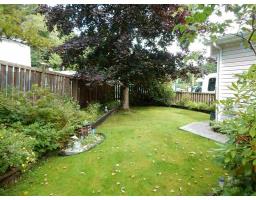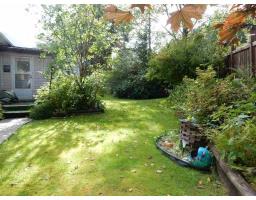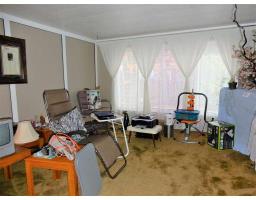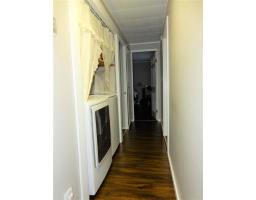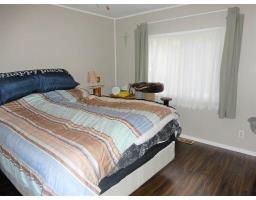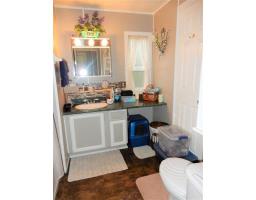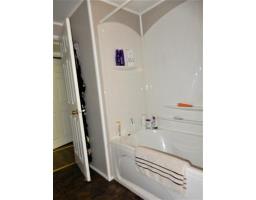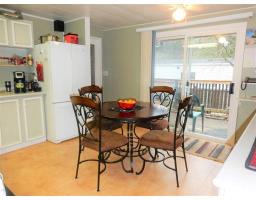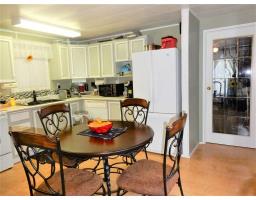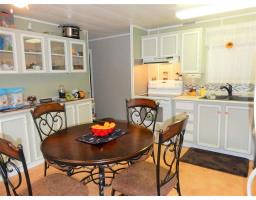15 Hays Vale Drive Prince Rupert, British Columbia V8J 3Z1
3 Bedroom
1 Bathroom
1130 sqft
Fireplace
$159,900
At the end of a quiet cul-de-sac, this little gem of a property boasts gorgeous landscaping with trees and lilies growing. There is also great sun exposure from the deck overlooking the fenced yard. Inside there are 3 bedrooms and updated flooring. Come and see all that this great mobile home has to offer! (id:22614)
Property Details
| MLS® Number | R2301712 |
| Property Type | Single Family |
| View Type | View |
Building
| Bathroom Total | 1 |
| Bedrooms Total | 3 |
| Appliances | Washer, Dryer, Refrigerator, Stove, Dishwasher |
| Basement Development | Unfinished |
| Basement Type | Unknown (unfinished) |
| Constructed Date | 1977 |
| Construction Style Attachment | Detached |
| Construction Style Other | Manufactured |
| Fireplace Present | Yes |
| Fireplace Total | 1 |
| Foundation Type | Block |
| Roof Material | Asphalt Shingle |
| Roof Style | Conventional |
| Stories Total | 1 |
| Size Interior | 1130 Sqft |
| Type | Manufactured Home/mobile |
| Utility Water | Municipal Water |
Land
| Acreage | No |
| Size Irregular | 6579 |
| Size Total | 6579 Sqft |
| Size Total Text | 6579 Sqft |
Rooms
| Level | Type | Length | Width | Dimensions |
|---|---|---|---|---|
| Main Level | Kitchen | 13 ft ,4 in | 13 ft ,5 in | 13 ft ,4 in x 13 ft ,5 in |
| Main Level | Recreational, Games Room | 11 ft ,8 in | 12 ft ,5 in | 11 ft ,8 in x 12 ft ,5 in |
| Main Level | Foyer | 4 ft ,8 in | 5 ft ,2 in | 4 ft ,8 in x 5 ft ,2 in |
| Main Level | Bedroom 2 | 10 ft ,3 in | 8 ft ,1 in | 10 ft ,3 in x 8 ft ,1 in |
| Main Level | Storage | 6 ft ,2 in | 10 ft ,3 in | 6 ft ,2 in x 10 ft ,3 in |
| Main Level | Master Bedroom | 11 ft ,7 in | 11 ft ,1 in | 11 ft ,7 in x 11 ft ,1 in |
| Main Level | Bedroom 3 | 11 ft ,8 in | 9 ft ,6 in | 11 ft ,8 in x 9 ft ,6 in |
| Main Level | Living Room | 13 ft ,2 in | 15 ft ,1 in | 13 ft ,2 in x 15 ft ,1 in |
https://www.realtor.ca/PropertyDetails.aspx?PropertyId=20309673
Interested?
Contact us for more information
Emily Kawaguchi
