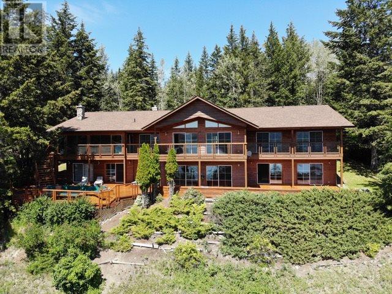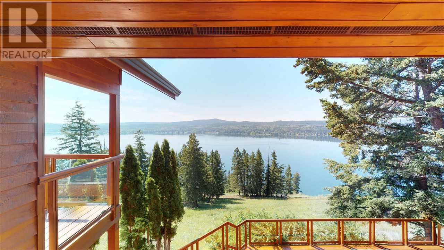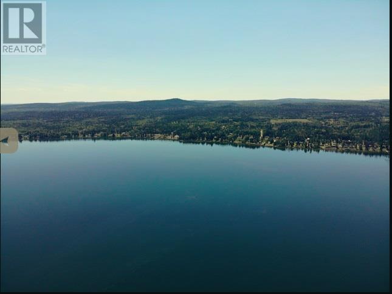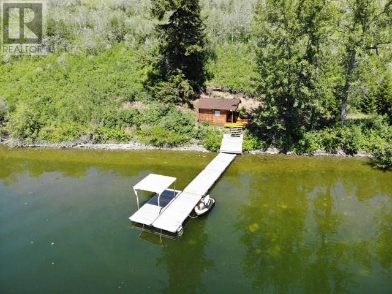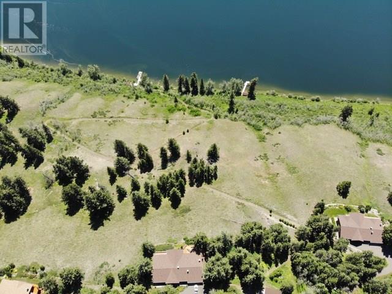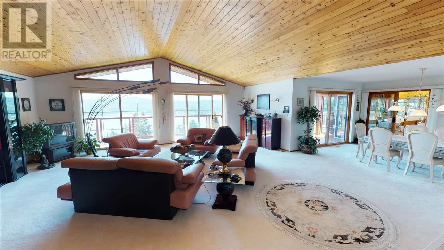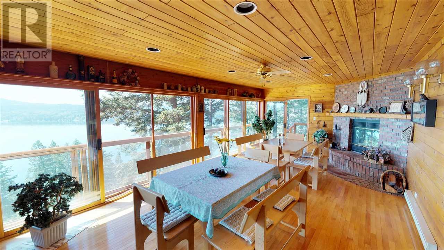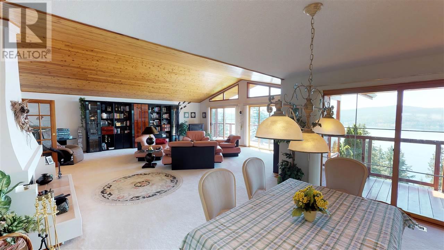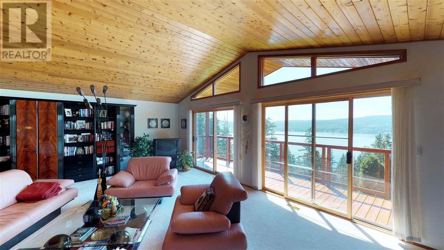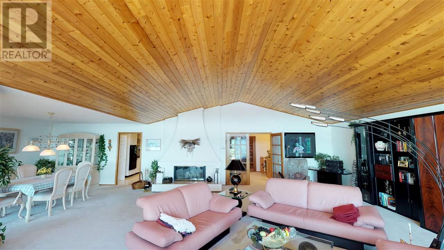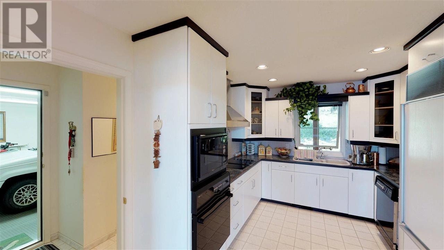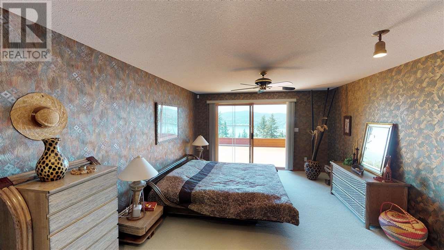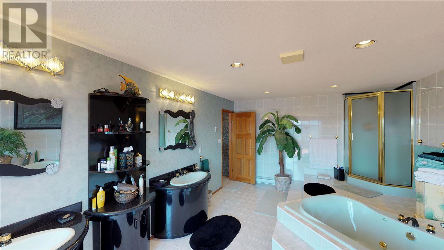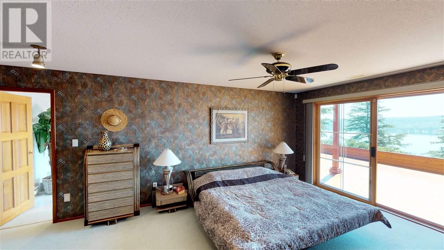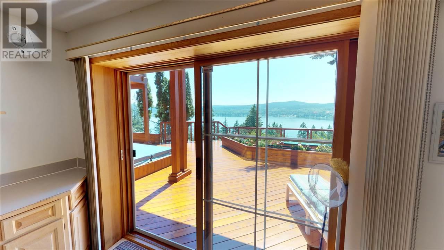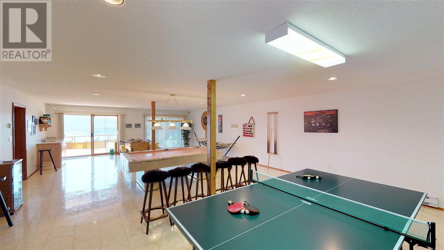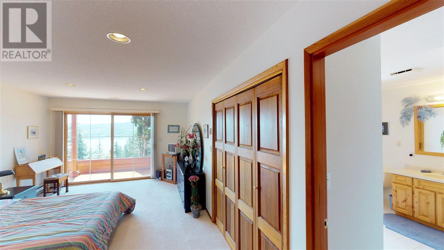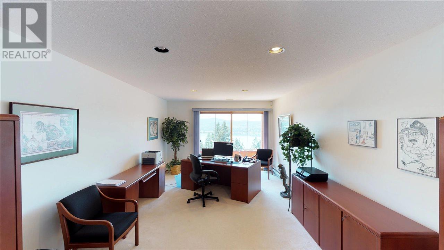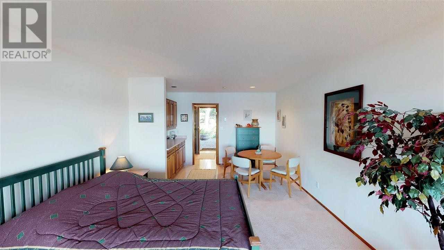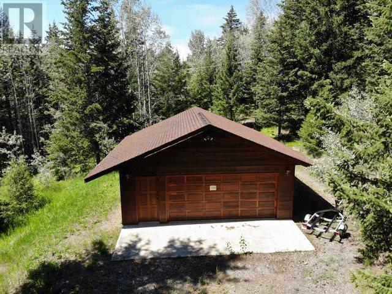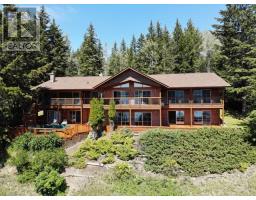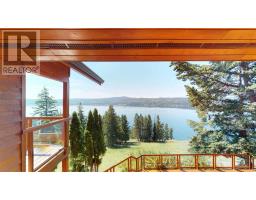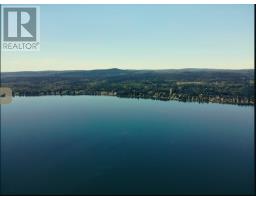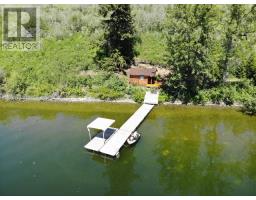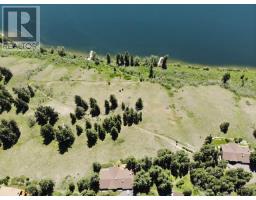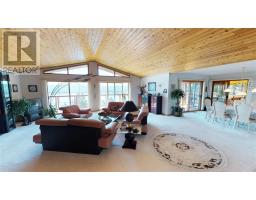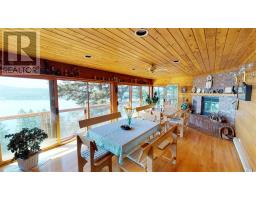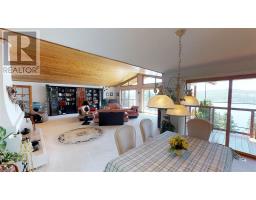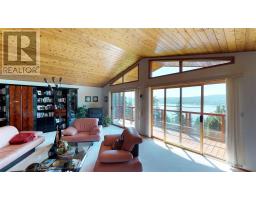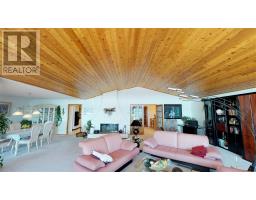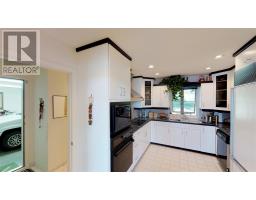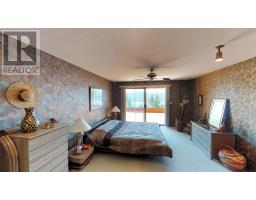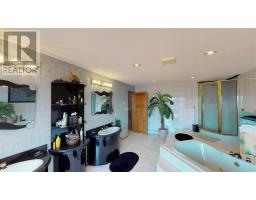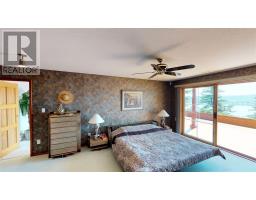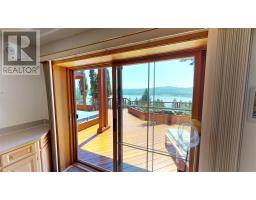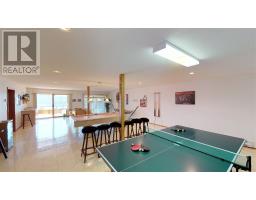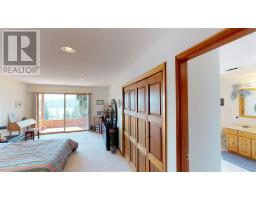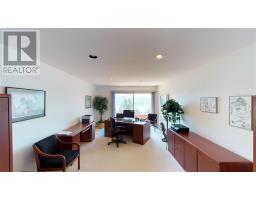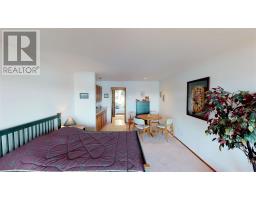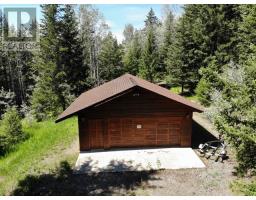6336 Northshore Drive 100 Mile House, British Columbia V0K 2E3
$849,000
* PREC - Personal Real Estate Corporation. Enjoy luxurious lakefront & country living with sweeping views of Horse Lake and beyond from this impressive home in the South Cariboo. Generous and spacious floor design showcase a beautiful great room on the main with dining area, kitchen, walk-in pantry and ample of storage. Two large guest suites with private entrance, stunning outdoor deck with whirlpool, and an enclosed deck with fire place allow for family and guests to mingle. Sliding glass doors lead onto the lower decks from a splendid & private master suite. Lots of space to park the toys in attached and detached garage and a trail leads to a private lakefront with boathouse and dock. A true retreat in the South Cariboo. (id:22614)
Property Details
| MLS® Number | R2339048 |
| Property Type | Single Family |
| View Type | View |
| Water Front Type | Waterfront |
Building
| Bathroom Total | 6 |
| Bedrooms Total | 4 |
| Appliances | Washer/dryer Combo, Dishwasher, Hot Tub, Range, Refrigerator |
| Basement Development | Finished |
| Basement Type | Full (finished) |
| Constructed Date | 1992 |
| Construction Style Attachment | Detached |
| Fire Protection | Security System |
| Fireplace Present | Yes |
| Fireplace Total | 2 |
| Fixture | Drapes/window Coverings |
| Foundation Type | Concrete Perimeter |
| Roof Material | Asphalt Shingle |
| Roof Style | Conventional |
| Stories Total | 1 |
| Size Interior | 5685 Sqft |
| Type | House |
| Utility Water | Drilled Well |
Land
| Acreage | Yes |
| Size Irregular | 437342.4 |
| Size Total | 437342.4 Sqft |
| Size Total Text | 437342.4 Sqft |
Rooms
| Level | Type | Length | Width | Dimensions |
|---|---|---|---|---|
| Basement | Master Bedroom | 13 ft ,1 in | 20 ft ,2 in | 13 ft ,1 in x 20 ft ,2 in |
| Basement | Bedroom 4 | 12 ft ,3 in | 20 ft | 12 ft ,3 in x 20 ft |
| Basement | Storage | 7 ft ,6 in | 14 ft ,1 in | 7 ft ,6 in x 14 ft ,1 in |
| Basement | Sauna | 6 ft ,8 in | 9 ft ,6 in | 6 ft ,8 in x 9 ft ,6 in |
| Basement | Utility Room | 7 ft ,8 in | 8 ft ,2 in | 7 ft ,8 in x 8 ft ,2 in |
| Basement | Recreational, Games Room | 22 ft ,7 in | 39 ft ,5 in | 22 ft ,7 in x 39 ft ,5 in |
| Basement | Office | 12 ft ,3 in | 20 ft | 12 ft ,3 in x 20 ft |
| Basement | Storage | 9 ft ,2 in | 9 ft ,6 in | 9 ft ,2 in x 9 ft ,6 in |
| Main Level | Foyer | 7 ft ,1 in | 15 ft ,1 in | 7 ft ,1 in x 15 ft ,1 in |
| Main Level | Living Room | 24 ft ,1 in | 26 ft ,4 in | 24 ft ,1 in x 26 ft ,4 in |
| Main Level | Dining Room | 13 ft ,1 in | 16 ft ,2 in | 13 ft ,1 in x 16 ft ,2 in |
| Main Level | Solarium | 13 ft ,1 in | 23 ft ,6 in | 13 ft ,1 in x 23 ft ,6 in |
| Main Level | Storage | 6 ft ,5 in | 21 ft ,2 in | 6 ft ,5 in x 21 ft ,2 in |
| Main Level | Pantry | 5 ft ,3 in | 15 ft ,3 in | 5 ft ,3 in x 15 ft ,3 in |
| Main Level | Kitchen | 10 ft | 15 ft ,3 in | 10 ft x 15 ft ,3 in |
| Main Level | Laundry Room | 6 ft ,7 in | 8 ft ,5 in | 6 ft ,7 in x 8 ft ,5 in |
| Main Level | Bedroom 2 | 12 ft ,9 in | 23 ft ,9 in | 12 ft ,9 in x 23 ft ,9 in |
| Main Level | Bedroom 3 | 12 ft ,1 in | 23 ft ,9 in | 12 ft ,1 in x 23 ft ,9 in |
https://www.realtor.ca/PropertyDetails.aspx?PropertyId=20325669
Interested?
Contact us for more information
Gisela Janzen
Personal Real Estate Corporation
(250) 395-3420
www.100milehomes.com
www://facebook.com/gisela.janzen
https://ca.linkedin.com/in/giselajanzen
https://twitter.com/giselajanzen
