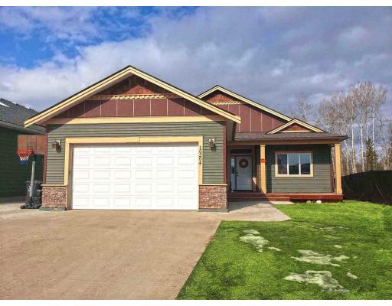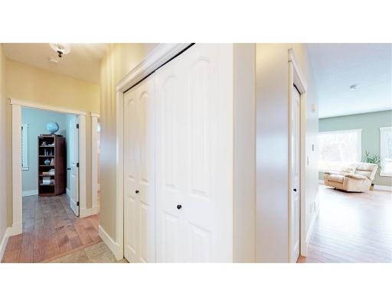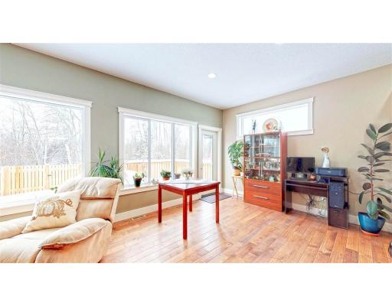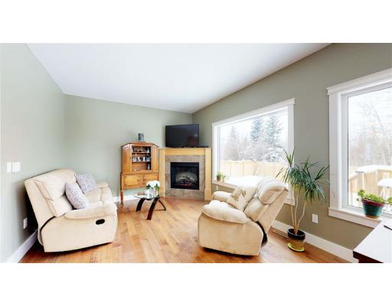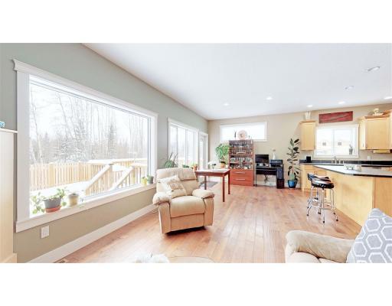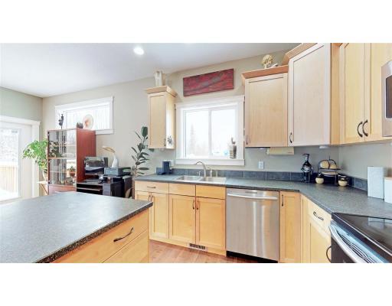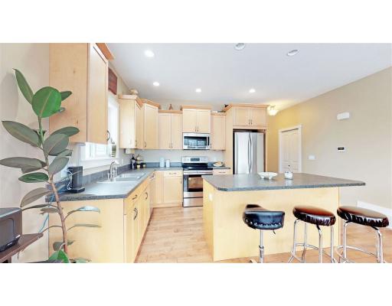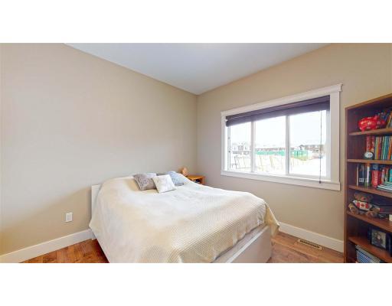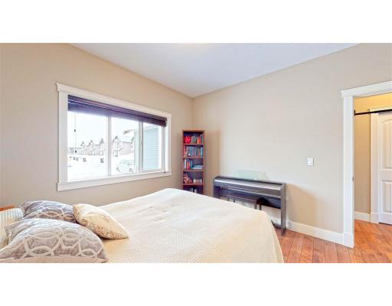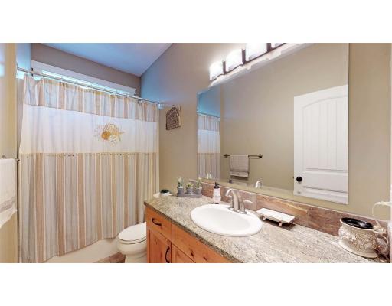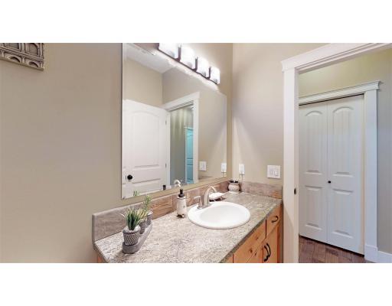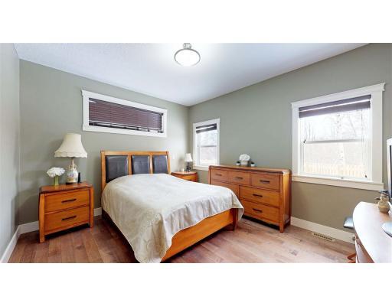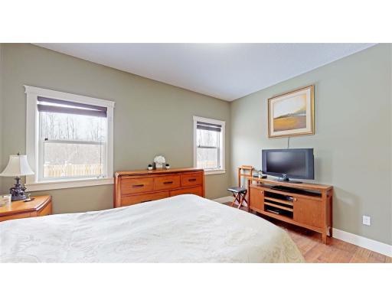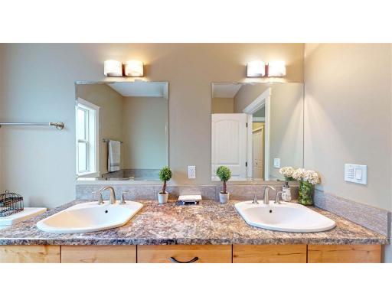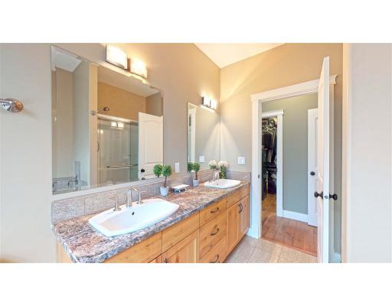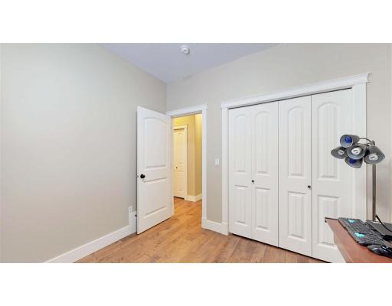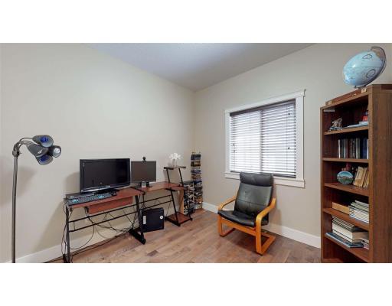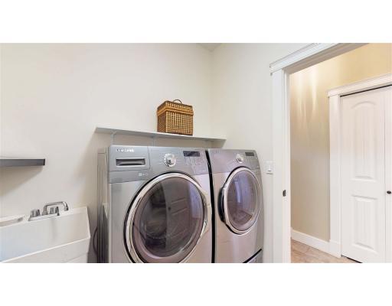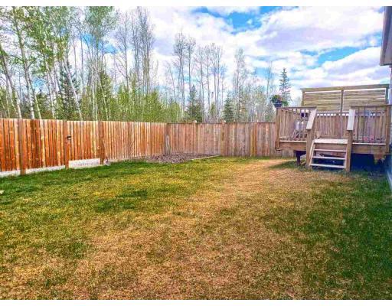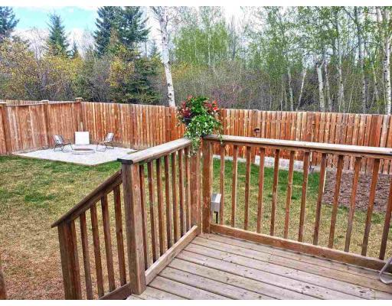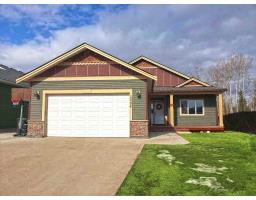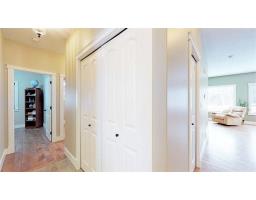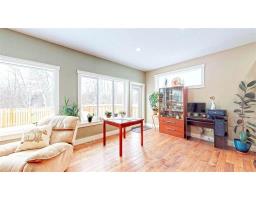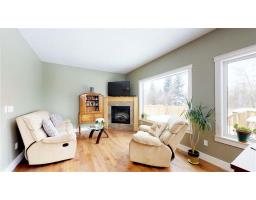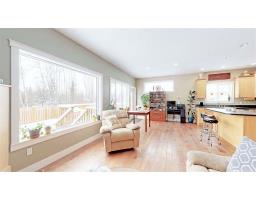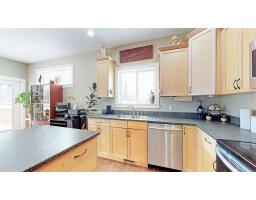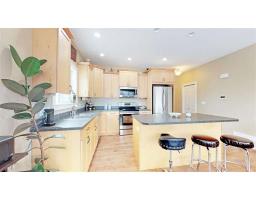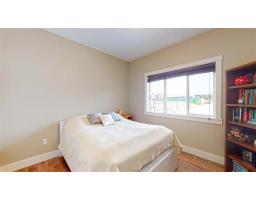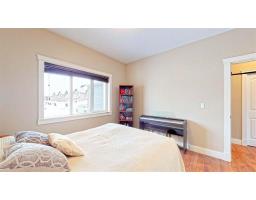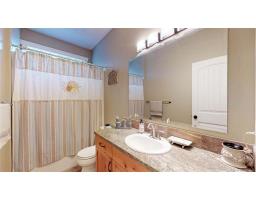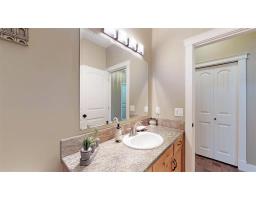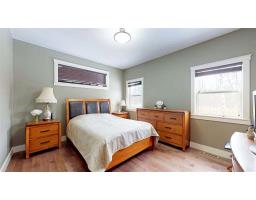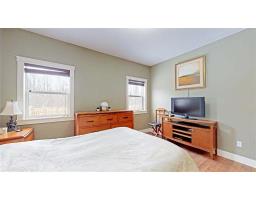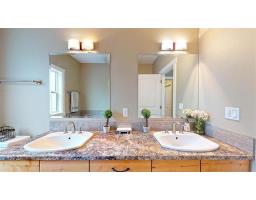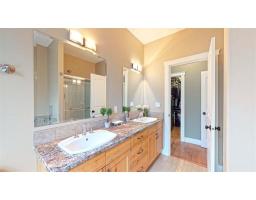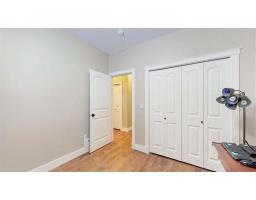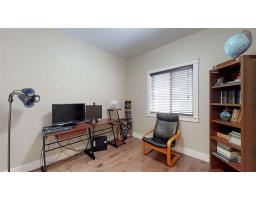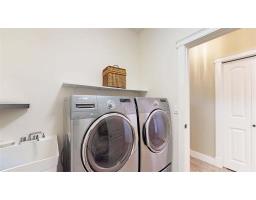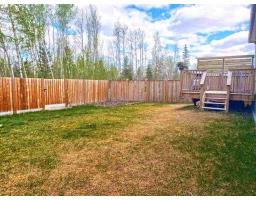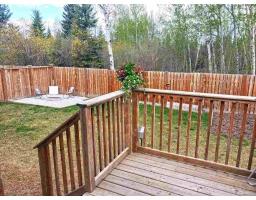10204 118 Avenue Fort St. John, British Columbia V1J 7J2
$442,900
Welcome to the Radiant Rancher! Ranchers are rare in FSJ, and when a beautiful one like this comes along, it's time to take notice. Not only is this newer home beautiful on the inside, it has the quiet location and backyard view that is hard to come by within city limits. A private backyard with a view is a feature this home will impress you with, but that's not all! The open-concept kitchen and living room is one to be admired. All bedrooms are laid out privately, and the master is large--with a giant walk-in closet. The double garage is a great size, with a mudroom leading into the house. The crawl space is 5' high, with tons of storage space. Everything has been freshly painted--walls, trim, and doors! This home has SO many wonderful things to offer!! Vendor Financing Available. (id:22614)
Property Details
| MLS® Number | R2339918 |
| Property Type | Single Family |
| View Type | View |
Building
| Bathroom Total | 2 |
| Bedrooms Total | 3 |
| Appliances | Washer, Dryer, Refrigerator, Stove, Dishwasher |
| Architectural Style | Ranch |
| Basement Type | Crawl Space |
| Constructed Date | 2013 |
| Construction Style Attachment | Detached |
| Fire Protection | Security System, Smoke Detectors |
| Fireplace Present | Yes |
| Fireplace Total | 1 |
| Fixture | Drapes/window Coverings |
| Foundation Type | Concrete Perimeter |
| Roof Material | Asphalt Shingle |
| Roof Style | Conventional |
| Stories Total | 1 |
| Size Interior | 1450 Sqft |
| Type | House |
| Utility Water | Municipal Water |
Land
| Acreage | No |
| Size Irregular | 6000 |
| Size Total | 6000 Sqft |
| Size Total Text | 6000 Sqft |
Rooms
| Level | Type | Length | Width | Dimensions |
|---|---|---|---|---|
| Main Level | Living Room | 12 ft ,5 in | 12 ft ,9 in | 12 ft ,5 in x 12 ft ,9 in |
| Main Level | Dining Room | 11 ft ,1 in | 11 ft ,3 in | 11 ft ,1 in x 11 ft ,3 in |
| Main Level | Kitchen | 16 ft ,6 in | 12 ft ,2 in | 16 ft ,6 in x 12 ft ,2 in |
| Main Level | Bedroom 2 | 12 ft ,3 in | 12 ft | 12 ft ,3 in x 12 ft |
| Main Level | Bedroom 3 | 11 ft | 10 ft ,5 in | 11 ft x 10 ft ,5 in |
| Main Level | Master Bedroom | 14 ft ,5 in | 14 ft ,1 in | 14 ft ,5 in x 14 ft ,1 in |
| Main Level | Laundry Room | 7 ft ,2 in | 7 ft ,5 in | 7 ft ,2 in x 7 ft ,5 in |
| Main Level | Foyer | 7 ft ,1 in | 6 ft ,7 in | 7 ft ,1 in x 6 ft ,7 in |
https://www.realtor.ca/PropertyDetails.aspx?PropertyId=20329528
Interested?
Contact us for more information
