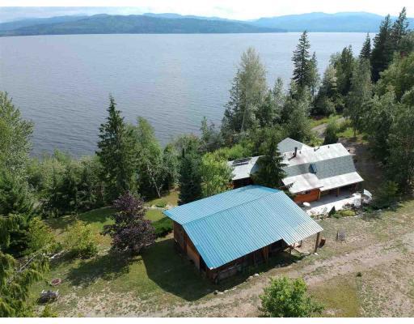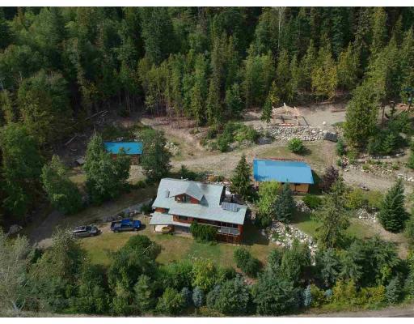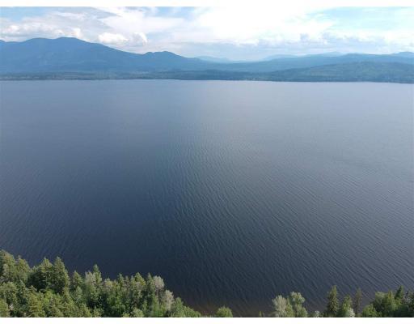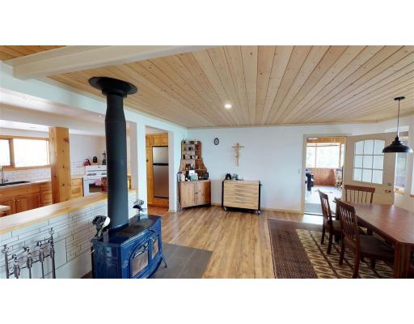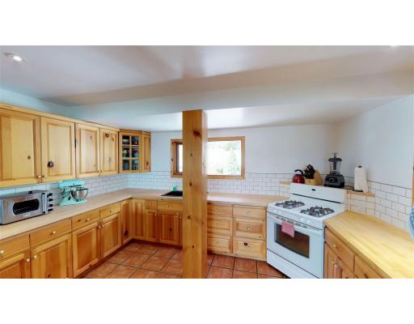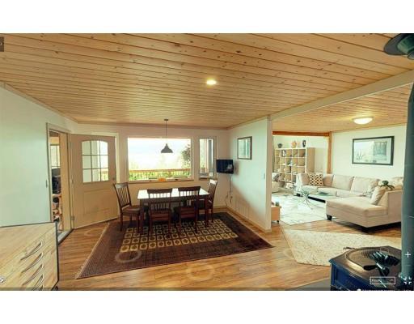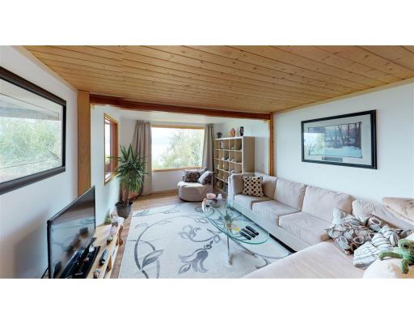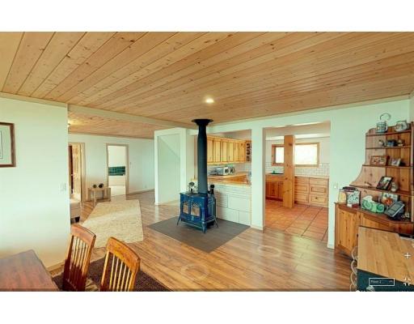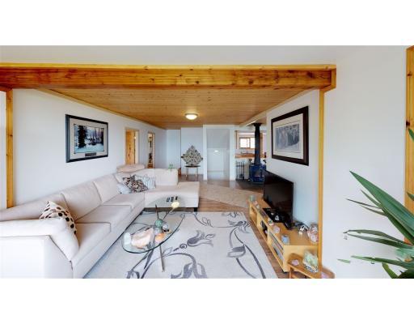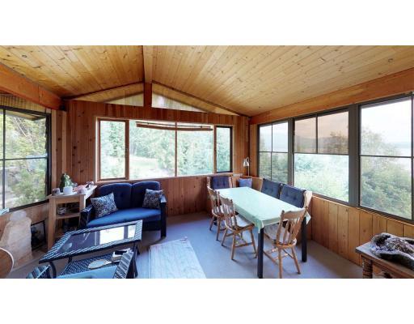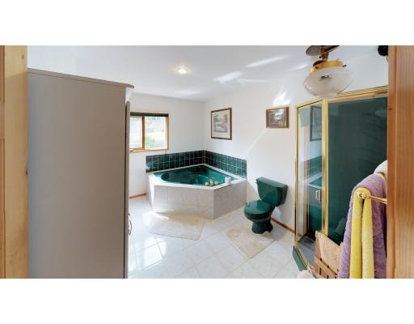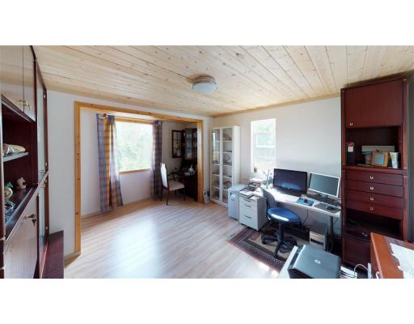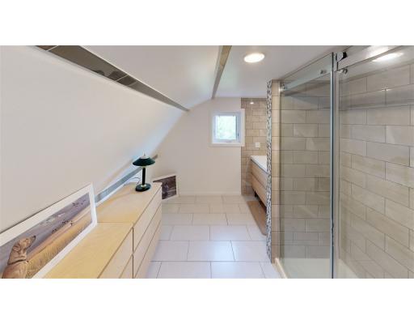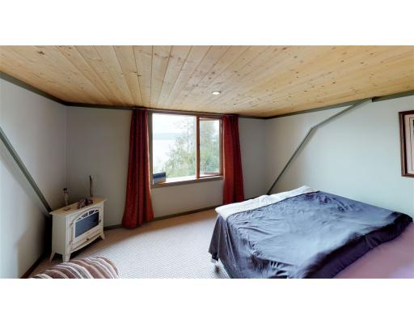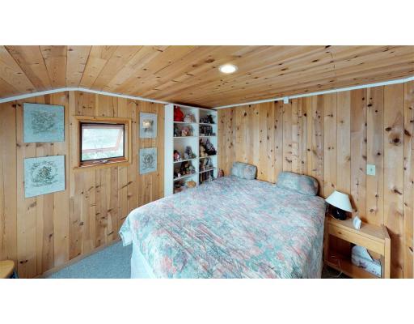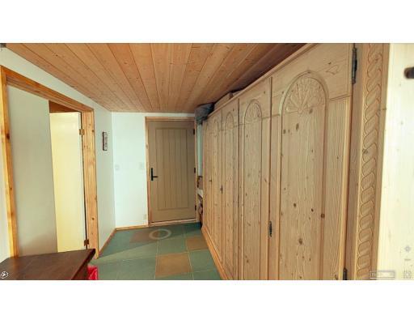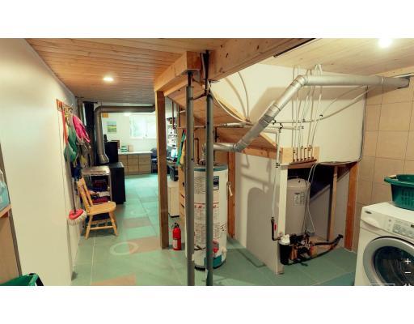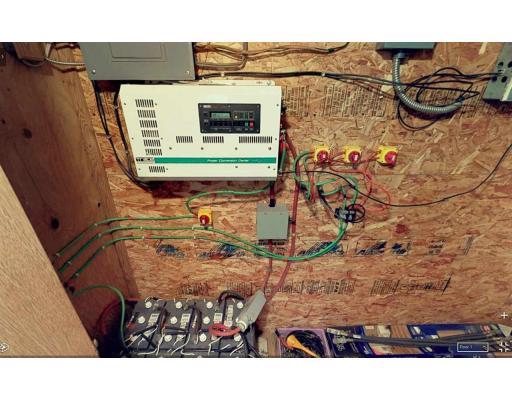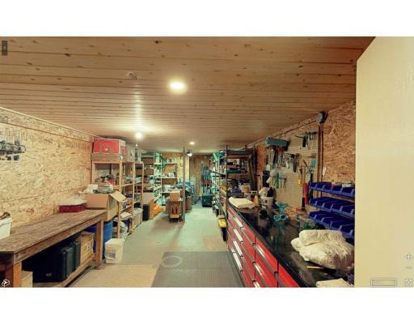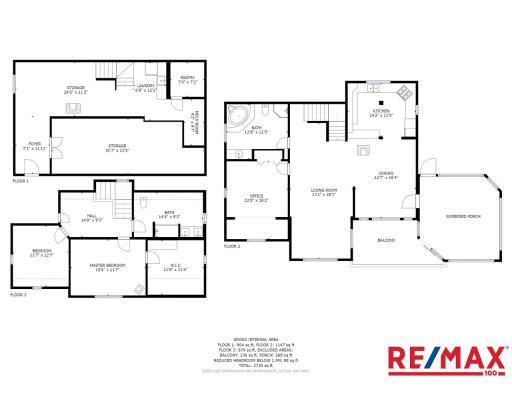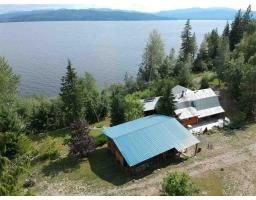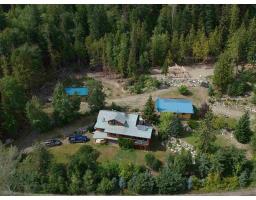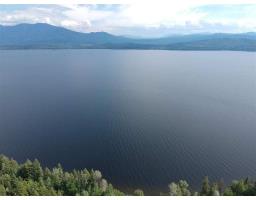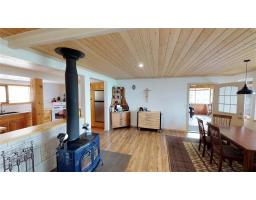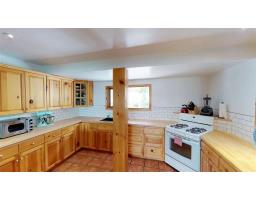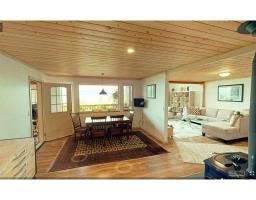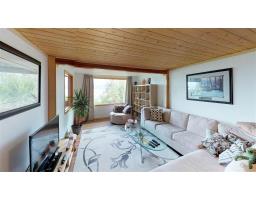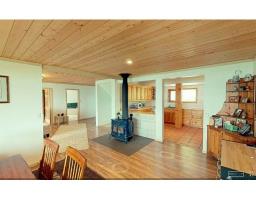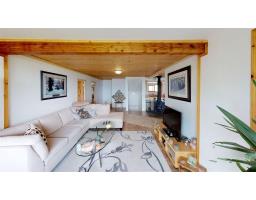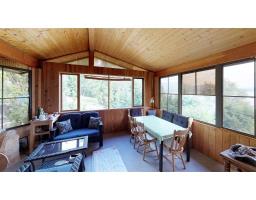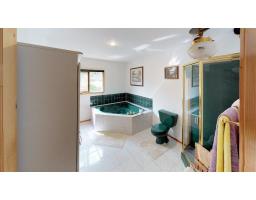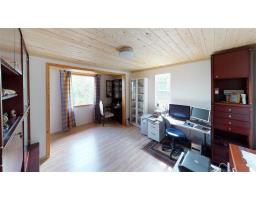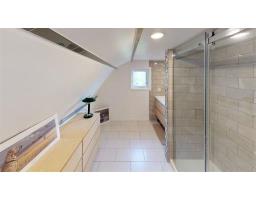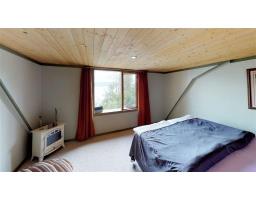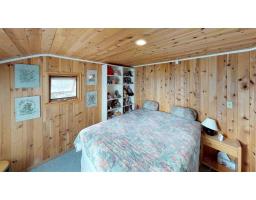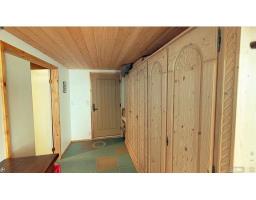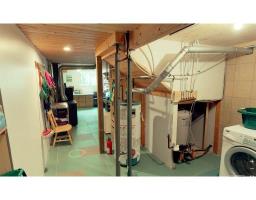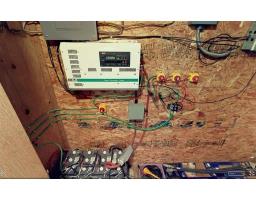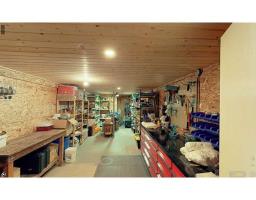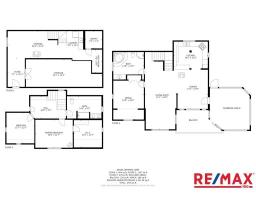8245 Boss-Canim Fsr Road Canim Lake, British Columbia V0K 1J0
$319,000
* PREC - Personal Real Estate Corporation. All the conveniences of modern day living in an off-grid location close to famous Hoover Bay and right next to Canim Lake. This beautifully up-dated 2 storey home has 2 or 3 bdrms, 2 baths and a sun filled living space with modern kitchen on the main floor. Enclosed sun rm is the favourite place to be. Home is powered by the 5KW steady solar system throughout the year. Plenty of storage & a hobby rm in the level entry basement. Two large outbuildings & covered parking for all the toys. Gazebo with a million dollar view of Canim Lake and surroundings. One acre property surrounded by miles of Crown Land. If you are looking for a recreational retreat or a hide-away this is one of the best set ups you can find! (id:22614)
Property Details
| MLS® Number | R2340754 |
| Property Type | Single Family |
| View Type | View |
Building
| Bathroom Total | 2 |
| Bedrooms Total | 2 |
| Appliances | Washer, Refrigerator, Stove |
| Basement Development | Finished |
| Basement Type | Full (finished) |
| Constructed Date | 1983 |
| Construction Style Attachment | Detached |
| Fireplace Present | Yes |
| Fireplace Total | 1 |
| Foundation Type | Concrete Slab |
| Stories Total | 2 |
| Size Interior | 2775 Sqft |
| Type | House |
| Utility Water | Drilled Well |
Land
| Acreage | Yes |
| Size Irregular | 43995.6 |
| Size Total | 43995.6 Sqft |
| Size Total Text | 43995.6 Sqft |
Rooms
| Level | Type | Length | Width | Dimensions |
|---|---|---|---|---|
| Above | Bedroom 2 | 11 ft ,7 in | 12 ft ,7 in | 11 ft ,7 in x 12 ft ,7 in |
| Above | Master Bedroom | 15 ft ,6 in | 11 ft ,7 in | 15 ft ,6 in x 11 ft ,7 in |
| Above | Storage | 5 ft | 9 ft | 5 ft x 9 ft |
| Lower Level | Workshop | 11 ft ,5 in | 31 ft ,7 in | 11 ft ,5 in x 31 ft ,7 in |
| Lower Level | Laundry Room | 6 ft ,9 in | 12 ft ,1 in | 6 ft ,9 in x 12 ft ,1 in |
| Lower Level | Storage | 24 ft ,6 in | 11 ft ,2 in | 24 ft ,6 in x 11 ft ,2 in |
| Lower Level | Foyer | 7 ft ,1 in | 11 ft ,1 in | 7 ft ,1 in x 11 ft ,1 in |
| Lower Level | Utility Room | 4 ft ,2 in | 9 ft ,7 in | 4 ft ,2 in x 9 ft ,7 in |
| Main Level | Dining Room | 12 ft ,7 in | 16 ft ,4 in | 12 ft ,7 in x 16 ft ,4 in |
| Main Level | Kitchen | 14 ft ,2 in | 11 ft | 14 ft ,2 in x 11 ft |
| Main Level | Living Room | 13'1.0 x 28'1.0 | ||
| Main Level | Office | 16 ft ,2 in | x 16 ft ,2 in | |
| Main Level | Solarium | 16 ft | 17 ft | 16 ft x 17 ft |
https://www.realtor.ca/PropertyDetails.aspx?PropertyId=20338601
Interested?
Contact us for more information
Gisela Janzen
Personal Real Estate Corporation
(250) 395-3420
www.100milehomes.com
www://facebook.com/gisela.janzen
https://ca.linkedin.com/in/giselajanzen
https://twitter.com/giselajanzen
