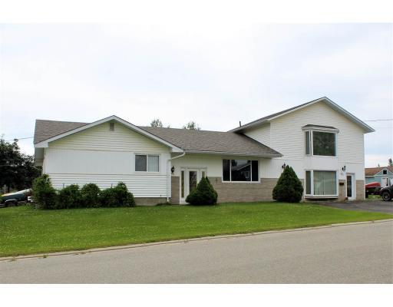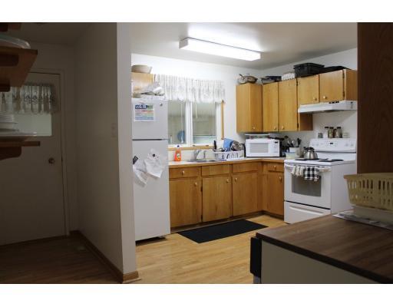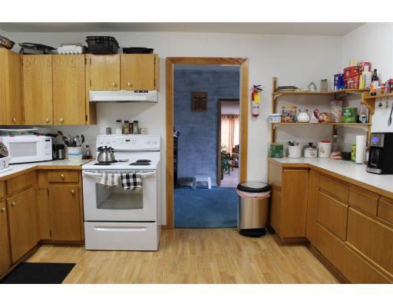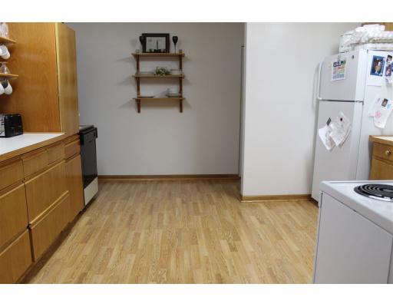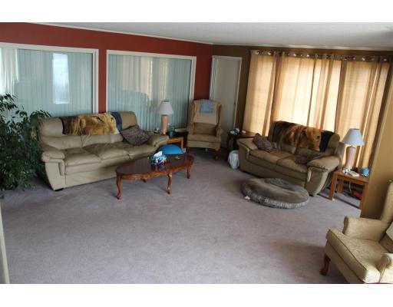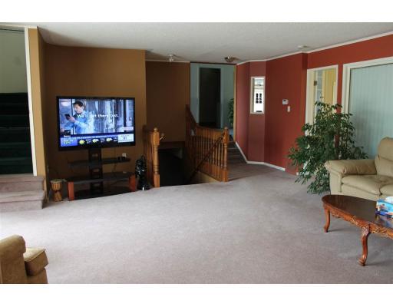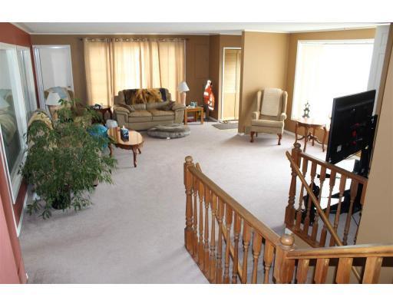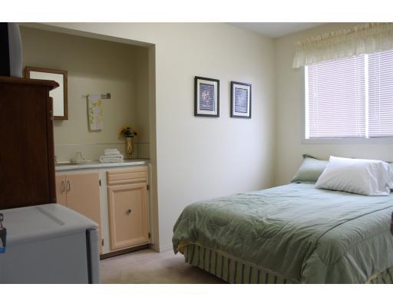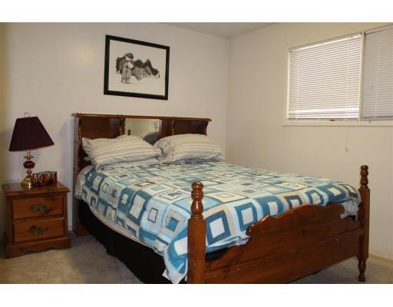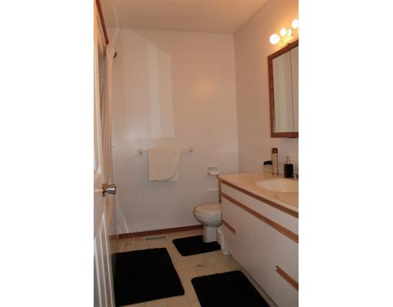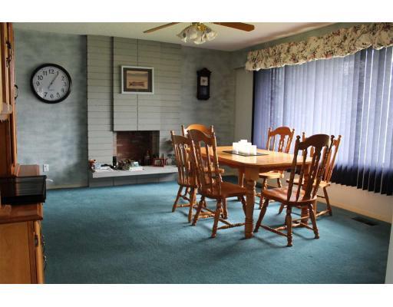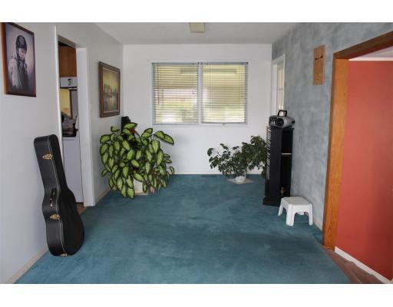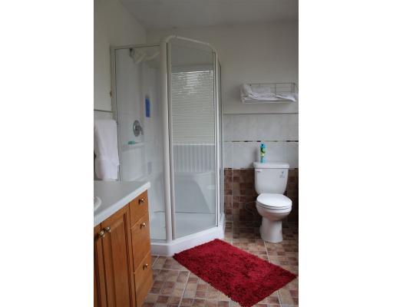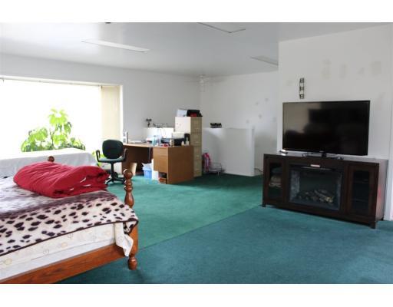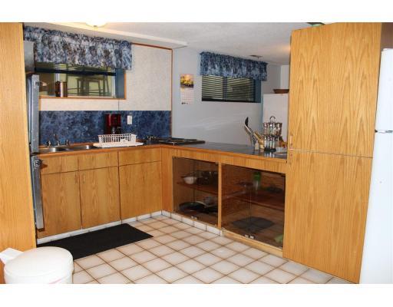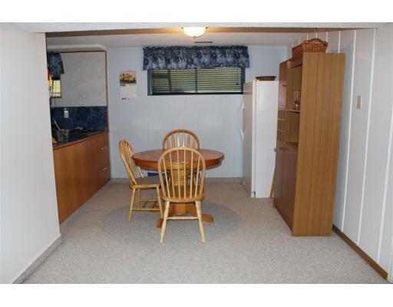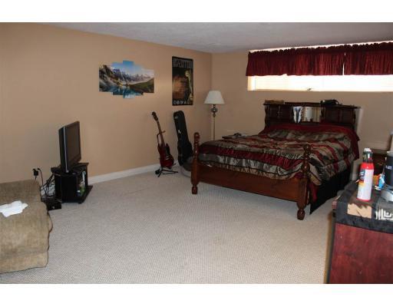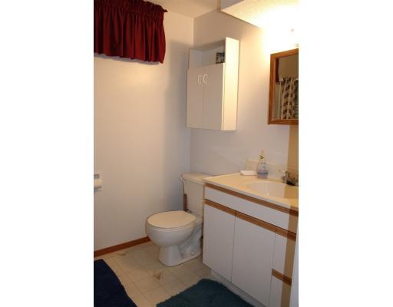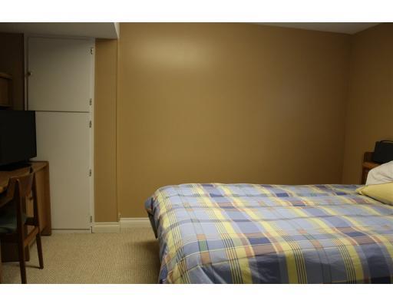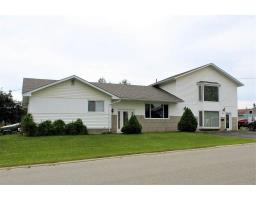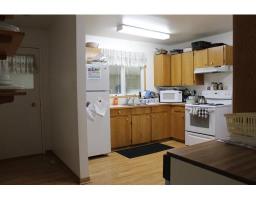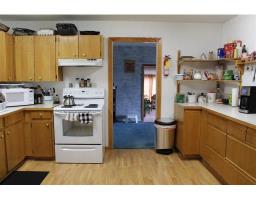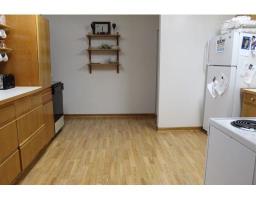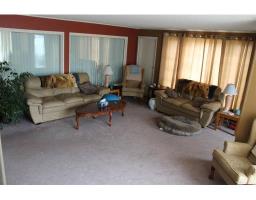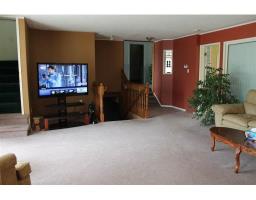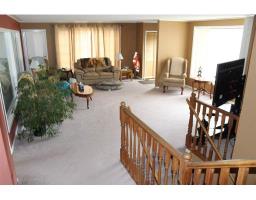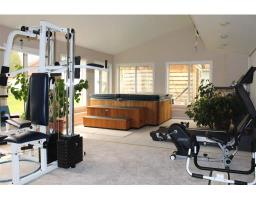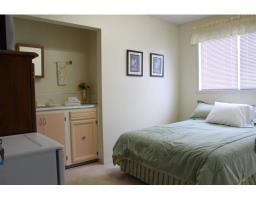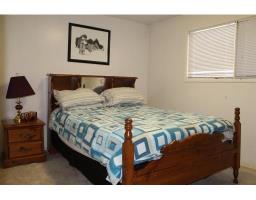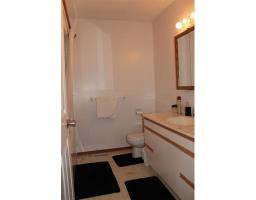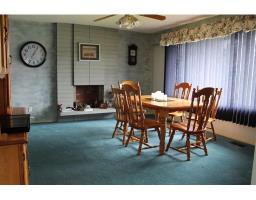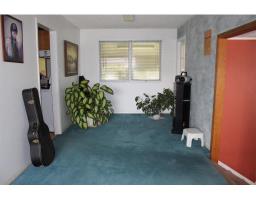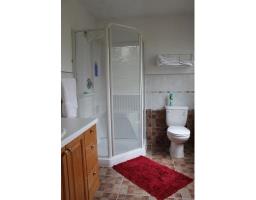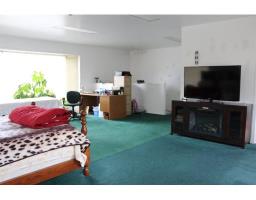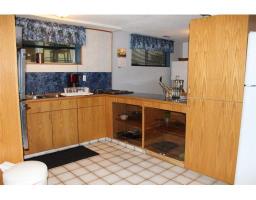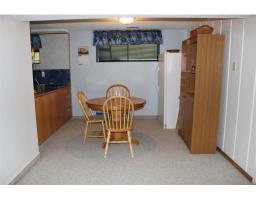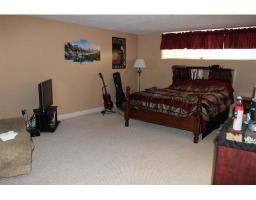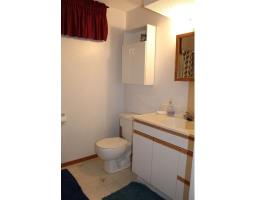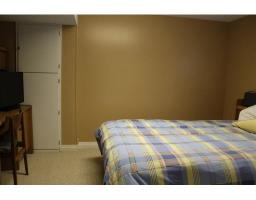60 Finlay Forks Crescent Mackenzie, British Columbia V0J 2C0
7 Bedroom
4 Bathroom
5456 sqft
Fireplace
$317,000
* PREC - Personal Real Estate Corporation. Great business opportunity!! Awesome 5456 sq. ft. successful bed and breakfast located in Mackenzie. Home is in excellent condition. 6 bedrooms, 4 bathrooms, gym, hot tub, 2 kitchens, and much more. A must to view if you would like to stay home and make money. Currently a licensed bed and breakfast and well established. (id:22614)
Property Details
| MLS® Number | R2294351 |
| Property Type | Single Family |
| Storage Type | Storage |
Building
| Bathroom Total | 4 |
| Bedrooms Total | 7 |
| Amenities | Shared Laundry |
| Appliances | Washer, Dryer, Refrigerator, Stove, Dishwasher, Hot Tub |
| Basement Development | Finished |
| Basement Type | Unknown (finished) |
| Constructed Date | 1972 |
| Construction Style Attachment | Detached |
| Construction Style Split Level | Split Level |
| Fireplace Present | Yes |
| Fireplace Total | 1 |
| Fixture | Drapes/window Coverings |
| Foundation Type | Concrete Perimeter |
| Roof Material | Asphalt Shingle |
| Roof Style | Conventional |
| Stories Total | 4 |
| Size Interior | 5456 Sqft |
| Type | House |
| Utility Water | Municipal Water |
Land
| Acreage | No |
| Size Irregular | 7768 |
| Size Total | 7768 Sqft |
| Size Total Text | 7768 Sqft |
Rooms
| Level | Type | Length | Width | Dimensions |
|---|---|---|---|---|
| Above | Master Bedroom | 28 ft | 18 ft | 28 ft x 18 ft |
| Above | Living Room | 28 ft | 19 ft | 28 ft x 19 ft |
| Lower Level | Kitchen | 13 ft | 9 ft | 13 ft x 9 ft |
| Lower Level | Dining Room | 13 ft | 9 ft | 13 ft x 9 ft |
| Lower Level | Bedroom 5 | 21 ft | 15 ft | 21 ft x 15 ft |
| Lower Level | Bedroom 6 | 13 ft | 10 ft | 13 ft x 10 ft |
| Lower Level | Other | 14 ft | 12 ft | 14 ft x 12 ft |
| Main Level | Living Room | 17 ft | 13 ft | 17 ft x 13 ft |
| Main Level | Kitchen | 14 ft | 13 ft | 14 ft x 13 ft |
| Main Level | Dining Room | 14 ft | 9 ft | 14 ft x 9 ft |
| Main Level | Master Bedroom | 10 ft | 12 ft | 10 ft x 12 ft |
| Main Level | Bedroom 2 | 11 ft | 12 ft | 11 ft x 12 ft |
| Main Level | Bedroom 3 | 12 ft | 8 ft | 12 ft x 8 ft |
| Main Level | Bedroom 4 | 10 ft | 8 ft | 10 ft x 8 ft |
| Main Level | Gym | 27 ft | 15 ft | 27 ft x 15 ft |
https://www.realtor.ca/PropertyDetails.aspx?PropertyId=20215223
Interested?
Contact us for more information
