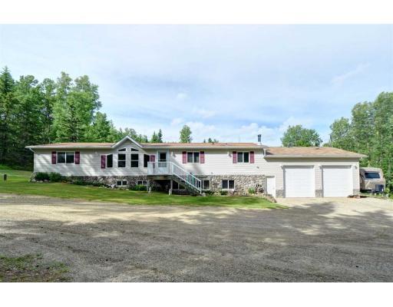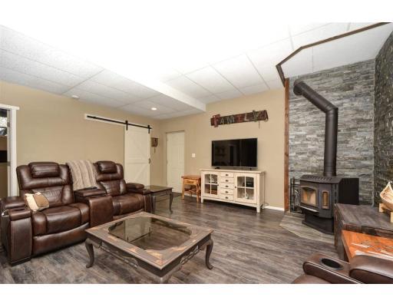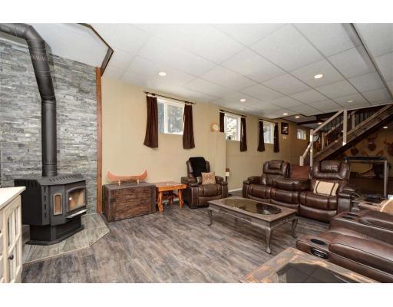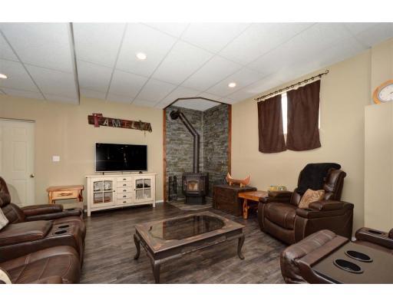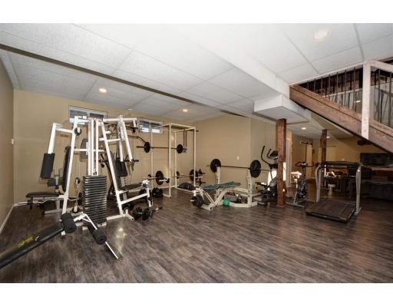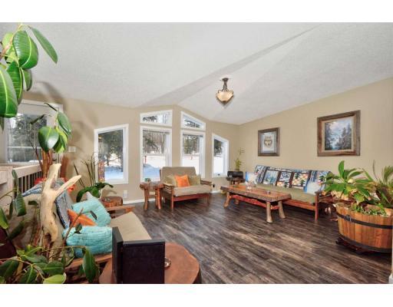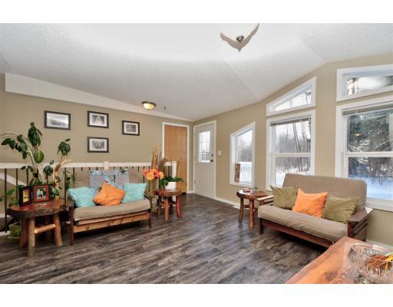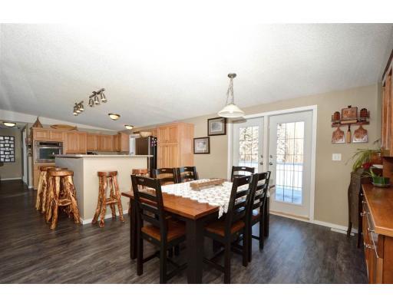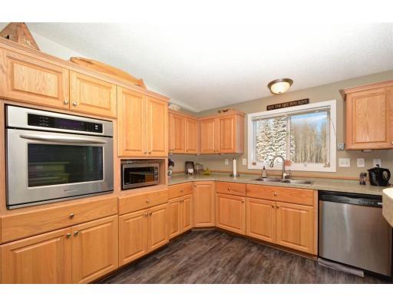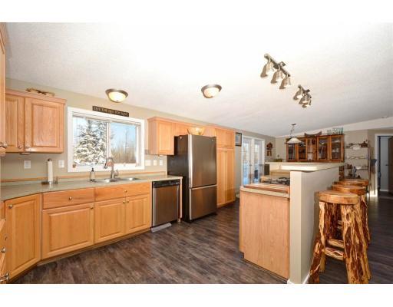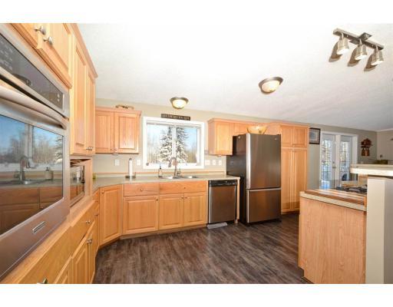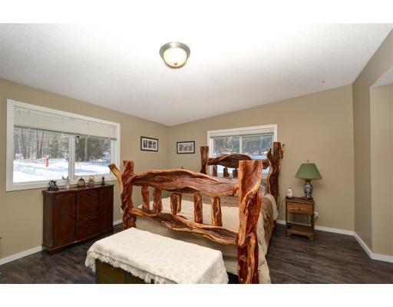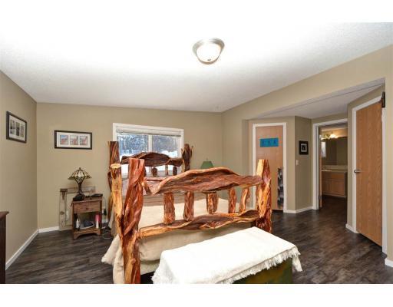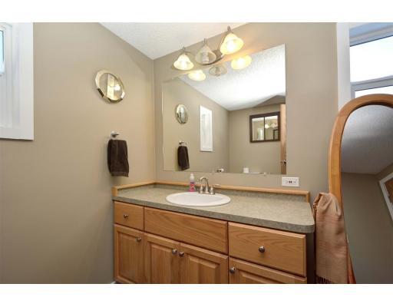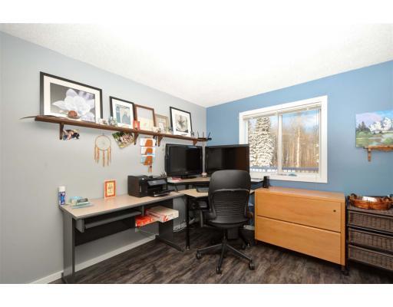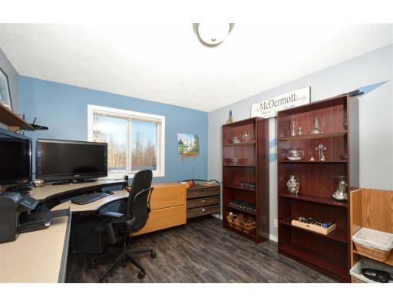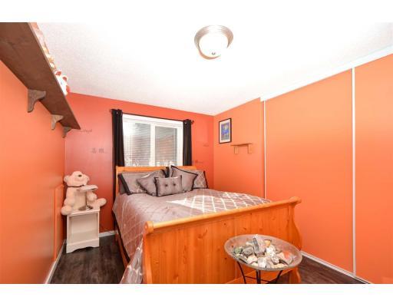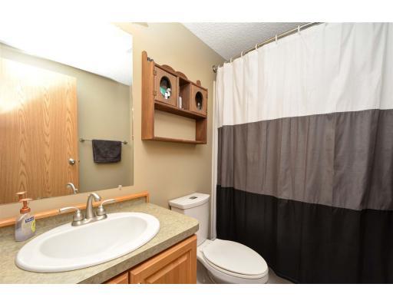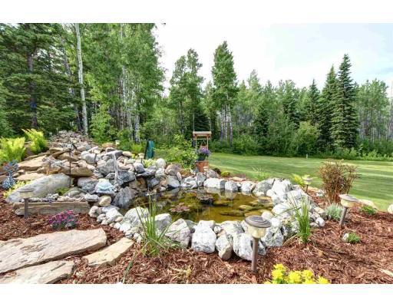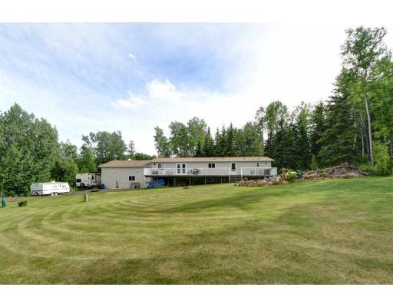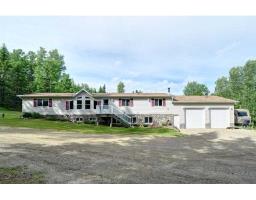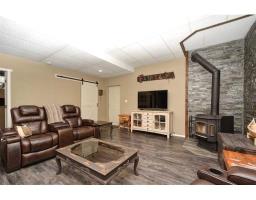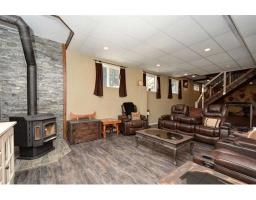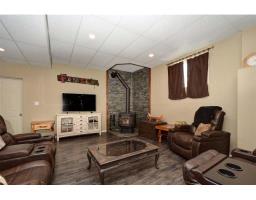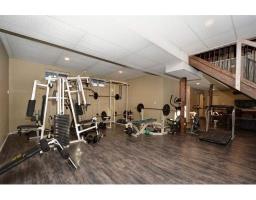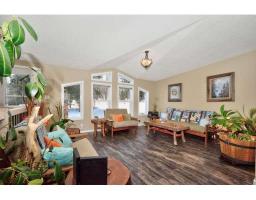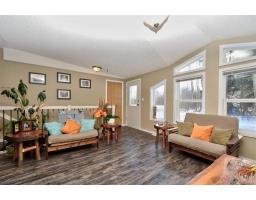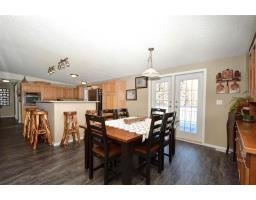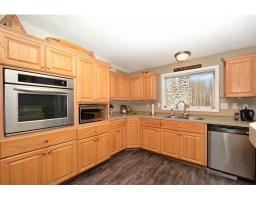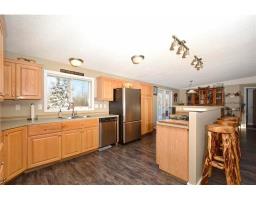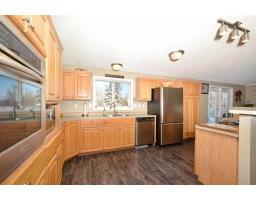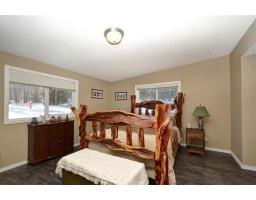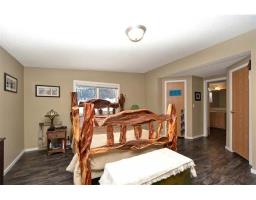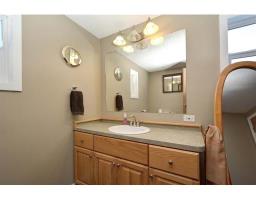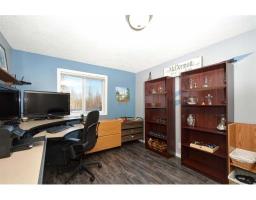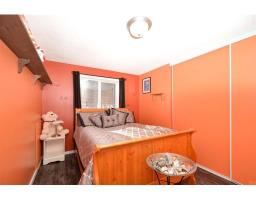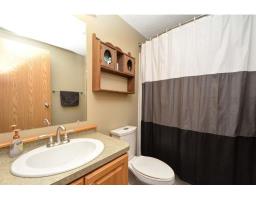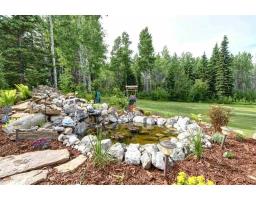13629 283 Campbell Road Charlie Lake, British Columbia V0C 1H0
$1,200,000
Beautiful 5 bed 3 bath home on 64 acres. The main floor includes an open concept living space with a large country kitchen/dining area and bright living room. 4 bedrooms, 2 baths. The master bedroom offers a 4 pc ensuite! The finished basement with a 9 ft ceiling is complimented by a 5th bedroom, 1 bath and a large family room with a beautiful wood stove. Geo-thermal heat provides carbon friendly way to heat this home. The abundant well will save you hauling water. Enjoy the peace and quiet of this property on the private deck out back. 29x30 attached garage. Investors may consider the possibilities to sub-divide this 64 acre parcel. Preliminary plans available. (id:22614)
Property Details
| MLS® Number | R2341014 |
| Property Type | Single Family |
Building
| Bathroom Total | 3 |
| Bedrooms Total | 5 |
| Appliances | Washer, Dryer, Refrigerator, Stove, Dishwasher |
| Basement Development | Finished |
| Basement Type | Unknown (finished) |
| Constructed Date | 2006 |
| Construction Style Attachment | Detached |
| Construction Style Other | Manufactured |
| Fireplace Present | Yes |
| Fireplace Total | 1 |
| Foundation Type | Concrete Perimeter |
| Roof Material | Asphalt Shingle |
| Roof Style | Conventional |
| Stories Total | 2 |
| Size Interior | 3696 Sqft |
| Type | Manufactured Home/mobile |
| Utility Water | Drilled Well |
Land
| Acreage | Yes |
| Size Irregular | 64 |
| Size Total | 64 Ac |
| Size Total Text | 64 Ac |
Rooms
| Level | Type | Length | Width | Dimensions |
|---|---|---|---|---|
| Basement | Bedroom 5 | 9 ft ,5 in | 11 ft ,5 in | 9 ft ,5 in x 11 ft ,5 in |
| Basement | Family Room | 18 ft | 27 ft | 18 ft x 27 ft |
| Main Level | Kitchen | 13 ft ,6 in | 16 ft ,9 in | 13 ft ,6 in x 16 ft ,9 in |
| Main Level | Dining Room | 13 ft ,6 in | 13 ft ,7 in | 13 ft ,6 in x 13 ft ,7 in |
| Main Level | Living Room | 13 ft ,1 in | 19 ft ,8 in | 13 ft ,1 in x 19 ft ,8 in |
| Main Level | Master Bedroom | 17 ft | 17 ft ,4 in | 17 ft x 17 ft ,4 in |
| Main Level | Bedroom 2 | 11 ft ,2 in | 10 ft ,1 in | 11 ft ,2 in x 10 ft ,1 in |
| Main Level | Bedroom 3 | 11 ft ,3 in | 10 ft ,1 in | 11 ft ,3 in x 10 ft ,1 in |
| Main Level | Bedroom 4 | 9 ft | 13 ft | 9 ft x 13 ft |
https://www.realtor.ca/PropertyDetails.aspx?PropertyId=20341631
Interested?
Contact us for more information
