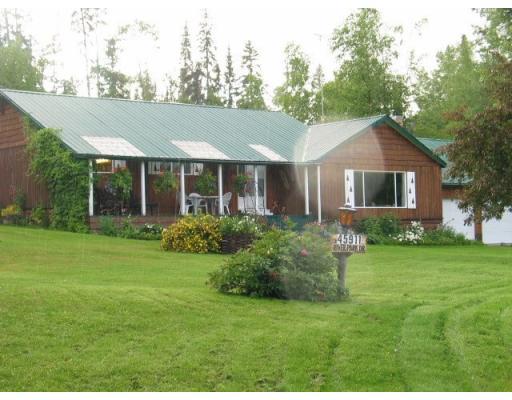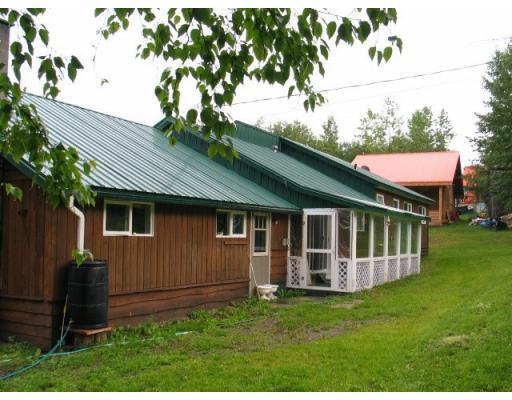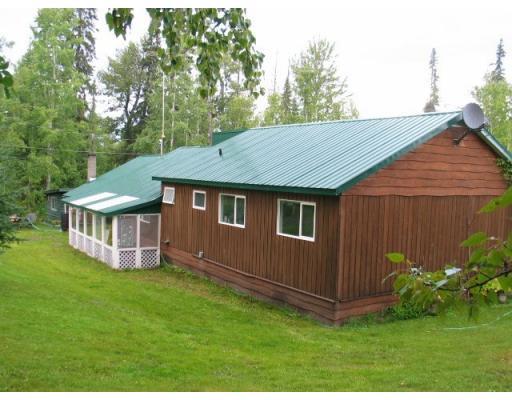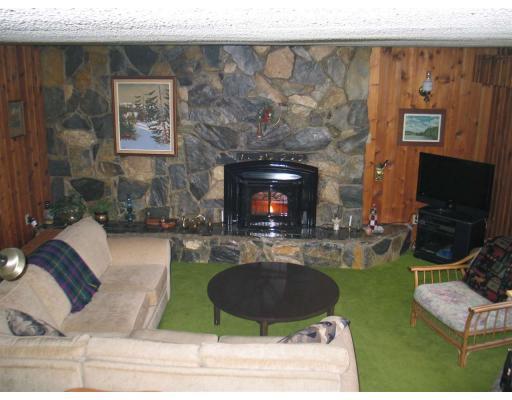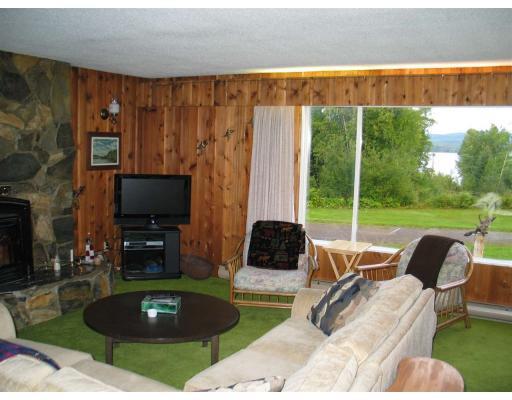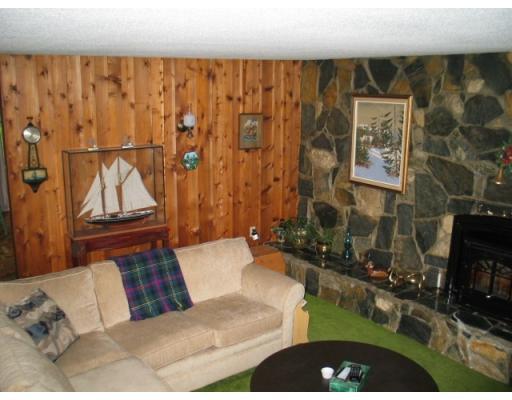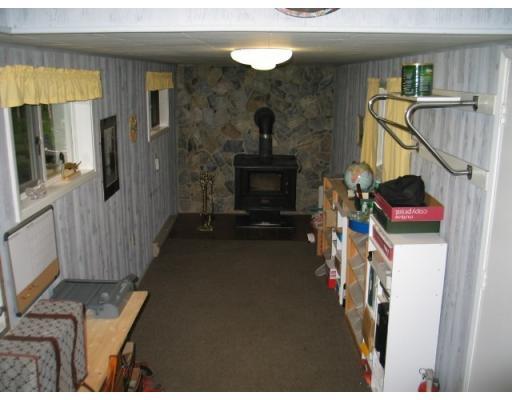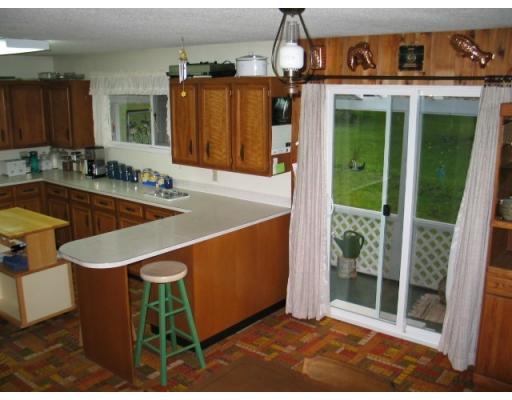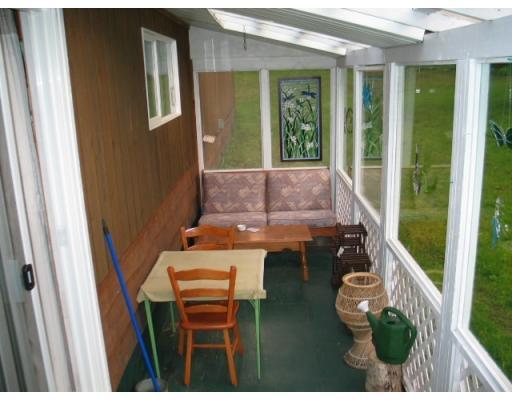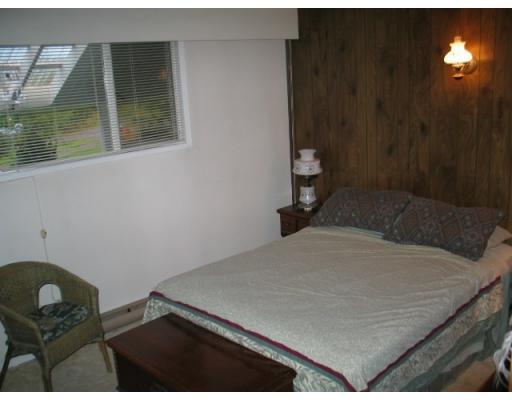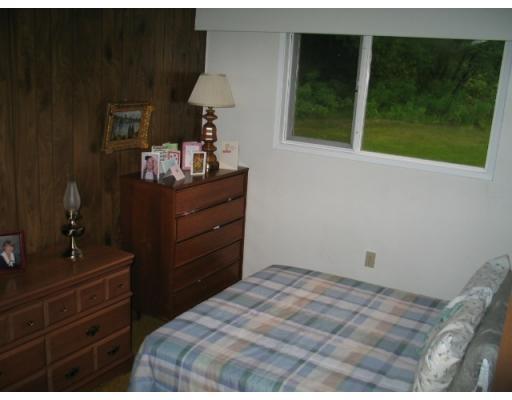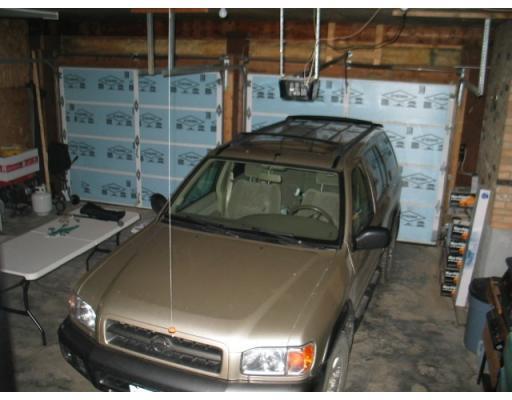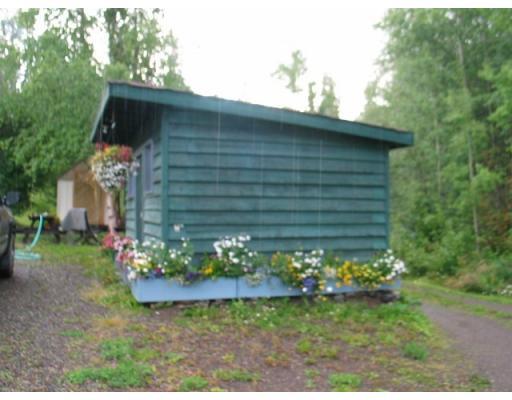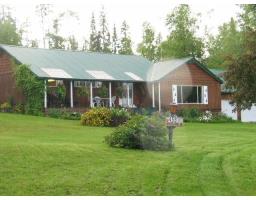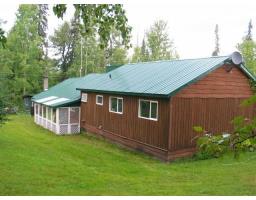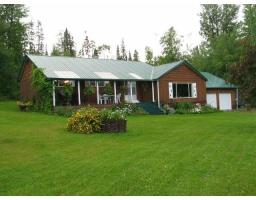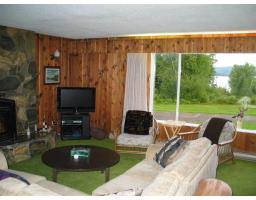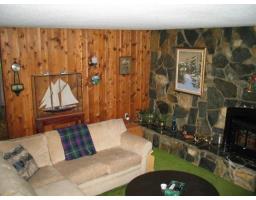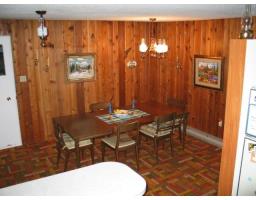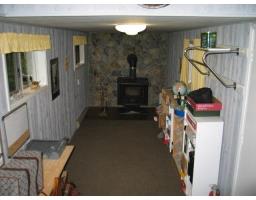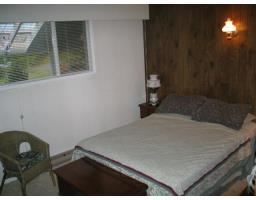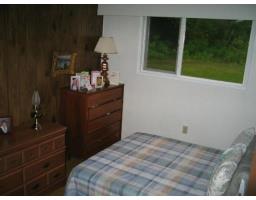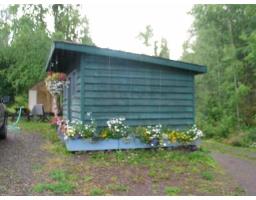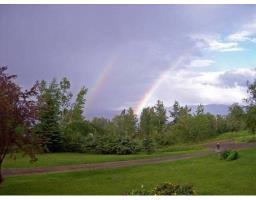45911 River Park Drive Burns Lake, British Columbia V0J 1W0
3 Bedroom
2 Bathroom
1869 sqft
Ranch
Fireplace
$141,200
A great retirement or recreational one level three bedroom home. It has a peak lake view through the trees and borders on an undeveloped park. The property is close to a marina where arrangements have been made in the past for boat moorage. House has been rented to a tenant that has rented for 8 years so arrangements could be make for the tenant to continue to rent until you are ready to use the home. Babine Lake noted for excellent fishing is within walking distance form this home. The pictures were taken before the renter moved in. (id:22614)
Property Details
| MLS® Number | R2341679 |
| Property Type | Single Family |
| Structure | Workshop |
| View Type | View |
Building
| Bathroom Total | 2 |
| Bedrooms Total | 3 |
| Architectural Style | Ranch |
| Basement Type | Crawl Space |
| Constructed Date | 1987 |
| Construction Style Attachment | Detached |
| Fireplace Present | Yes |
| Fireplace Total | 1 |
| Foundation Type | Unknown |
| Roof Material | Metal |
| Roof Style | Conventional |
| Stories Total | 1 |
| Size Interior | 1869 Sqft |
| Type | House |
| Utility Water | Community Water System |
Land
| Acreage | No |
| Size Irregular | 24829.2 |
| Size Total | 24829.2 Sqft |
| Size Total Text | 24829.2 Sqft |
Rooms
| Level | Type | Length | Width | Dimensions |
|---|---|---|---|---|
| Main Level | Living Room | 17 ft | 22 ft | 17 ft x 22 ft |
| Main Level | Dining Room | 10 ft | 15 ft | 10 ft x 15 ft |
| Main Level | Kitchen | 12 ft | 12 ft | 12 ft x 12 ft |
| Main Level | Master Bedroom | 10 ft | 12 ft | 10 ft x 12 ft |
| Main Level | Bedroom 2 | 9 ft | 10 ft | 9 ft x 10 ft |
| Main Level | Bedroom 3 | 9 ft | 10 ft | 9 ft x 10 ft |
| Main Level | Office | 9 ft | 10 ft | 9 ft x 10 ft |
| Main Level | Laundry Room | 5 ft | 10 ft | 5 ft x 10 ft |
| Main Level | Other | 7 ft | 23 ft | 7 ft x 23 ft |
| Main Level | Foyer | 6 ft | 14 ft | 6 ft x 14 ft |
https://www.realtor.ca/PropertyDetails.aspx?PropertyId=20352900
Interested?
Contact us for more information
