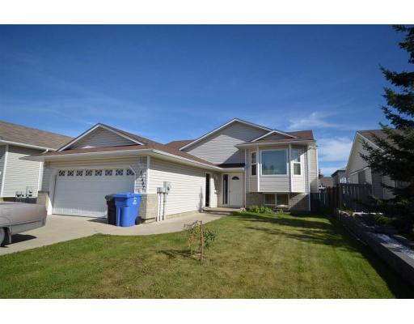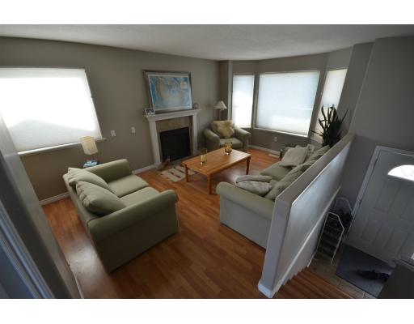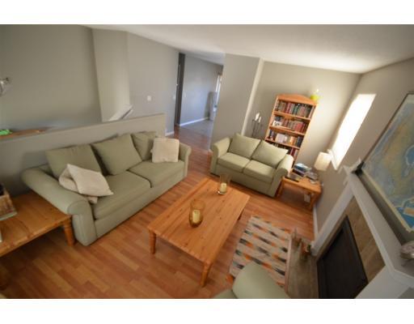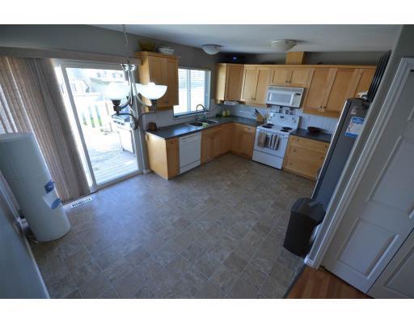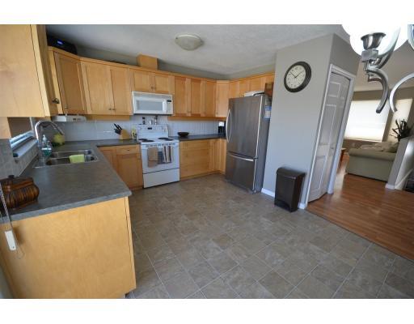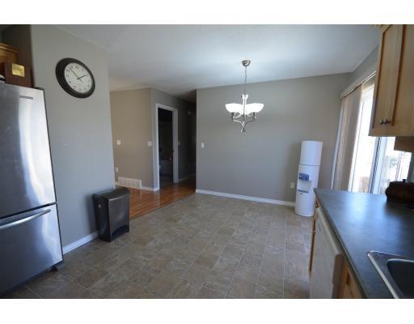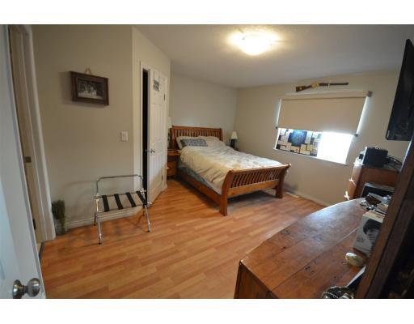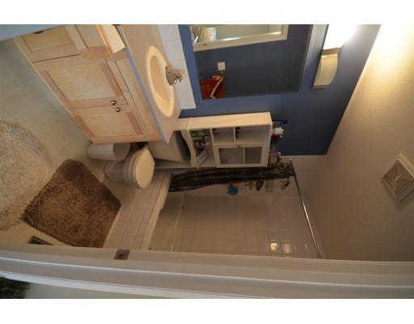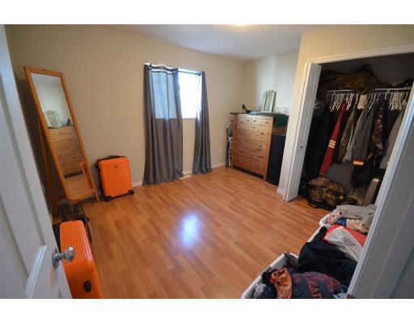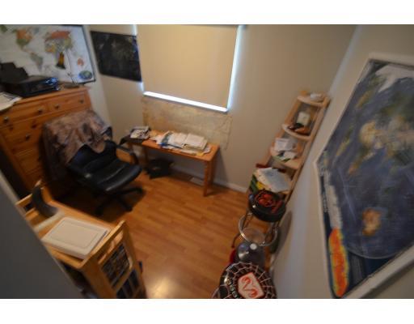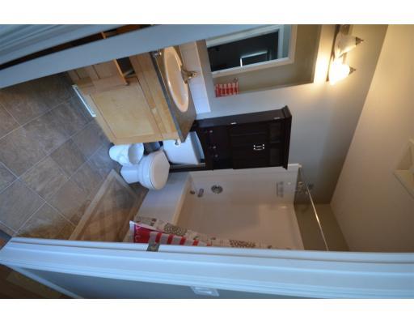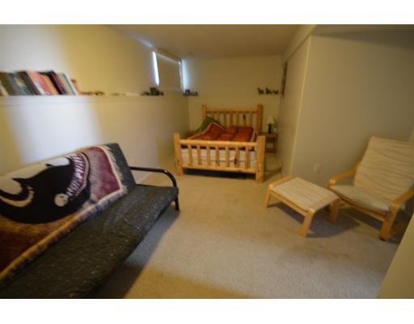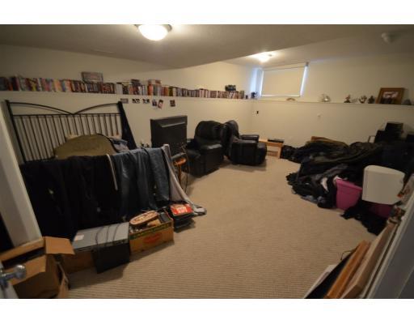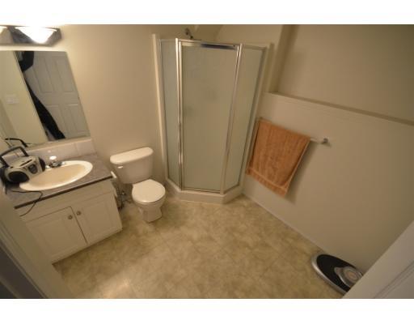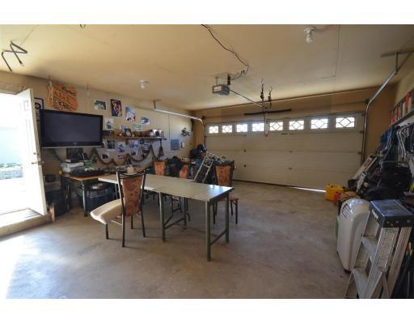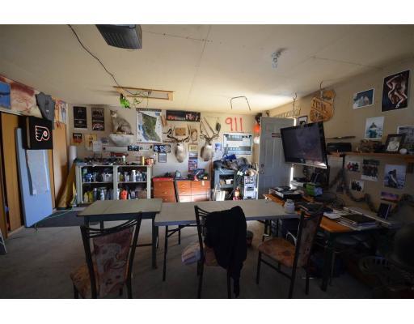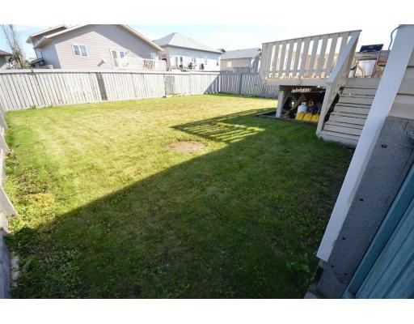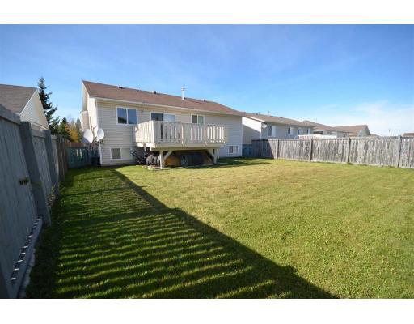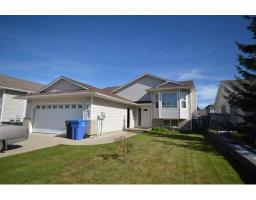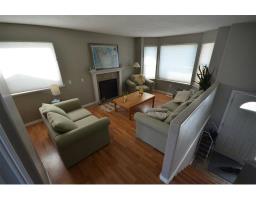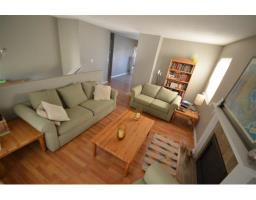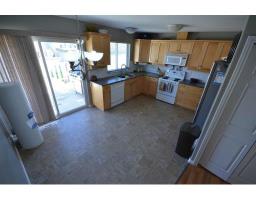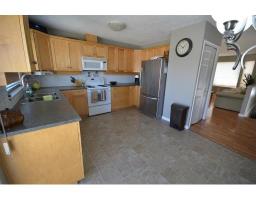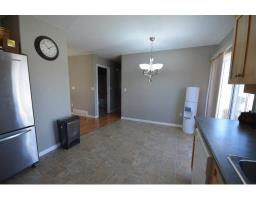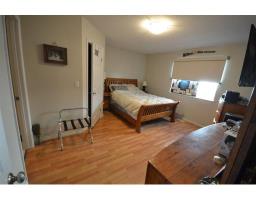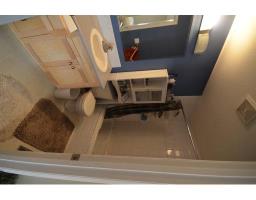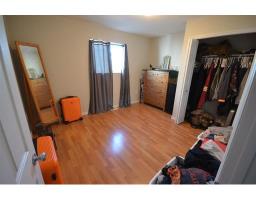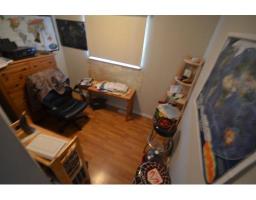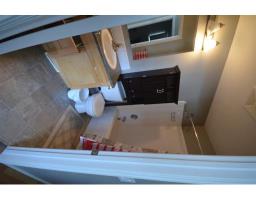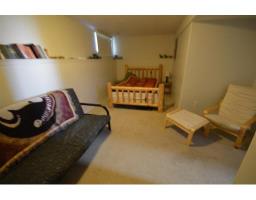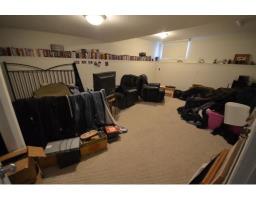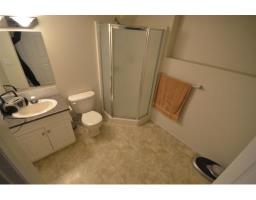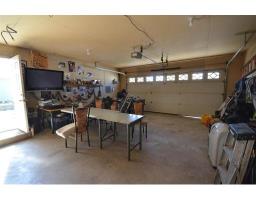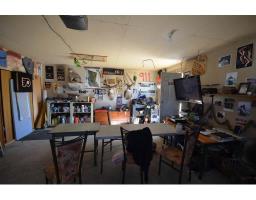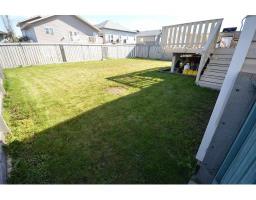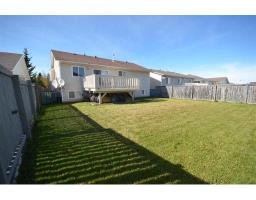11407 98 Street Fort St. John, British Columbia V1J 7B5
$409,000
* PREC - Personal Real Estate Corporation. If you are looking for a family home with plenty of finished living space and a safe fenced yard for the kids, then look no further. Just half a block from Bert Ambrose Elementary, this home features 2356 sq ft total living space. There are 4 bedrooms and 3 full baths. From the split entry to the open concept this home is made for family & friends. Inviting neutral colors, bay window & gas fireplace in the living room, patio doors off the dining room leading to the deck & large backyard, lots of cabinets in kitchen & master bdrm with walk-in closet and en-suite makes this a comfy home. Downstairs you will find a huge rec room & laundry area in addition to the bedroom & 3 piece bath. The large 2 car attached garage rounds off this property nicely. (id:22614)
Property Details
| MLS® Number | R2341953 |
| Property Type | Single Family |
Building
| Bathroom Total | 3 |
| Bedrooms Total | 4 |
| Appliances | Washer, Dryer, Refrigerator, Stove, Dishwasher |
| Basement Development | Finished |
| Basement Type | Unknown (finished) |
| Constructed Date | 2002 |
| Construction Style Attachment | Detached |
| Fireplace Present | Yes |
| Fireplace Total | 1 |
| Foundation Type | Concrete Perimeter |
| Roof Material | Asphalt Shingle |
| Roof Style | Conventional |
| Stories Total | 2 |
| Size Interior | 2356 Sqft |
| Type | House |
| Utility Water | Municipal Water |
Land
| Acreage | No |
| Size Irregular | 0.13 |
| Size Total | 0.13 Ac |
| Size Total Text | 0.13 Ac |
Rooms
| Level | Type | Length | Width | Dimensions |
|---|---|---|---|---|
| Basement | Bedroom 4 | 13 ft ,2 in | 22 ft ,5 in | 13 ft ,2 in x 22 ft ,5 in |
| Basement | Laundry Room | 18 ft ,9 in | 7 ft ,7 in | 18 ft ,9 in x 7 ft ,7 in |
| Basement | Family Room | 13 ft ,7 in | 19 ft ,5 in | 13 ft ,7 in x 19 ft ,5 in |
| Main Level | Kitchen | 9 ft | 10 ft ,5 in | 9 ft x 10 ft ,5 in |
| Main Level | Dining Room | 6 ft ,1 in | 10 ft ,5 in | 6 ft ,1 in x 10 ft ,5 in |
| Main Level | Living Room | 17 ft ,9 in | 11 ft | 17 ft ,9 in x 11 ft |
| Main Level | Master Bedroom | 14 ft | 14 ft ,4 in | 14 ft x 14 ft ,4 in |
| Main Level | Bedroom 2 | 9 ft ,2 in | 10 ft ,5 in | 9 ft ,2 in x 10 ft ,5 in |
| Main Level | Bedroom 3 | 10 ft ,7 in | 12 ft ,8 in | 10 ft ,7 in x 12 ft ,8 in |
https://www.realtor.ca/PropertyDetails.aspx?PropertyId=20356112
Interested?
Contact us for more information
Chad Bordeleau
Personal Real Estate Corporation
(250) 785-2551
www.793chad.com
https://www.facebook.com/ChadBordeleau
https://www.linkedin.com/in/chadbordeleau?trk=nav_responsive_tab_profile_pic
https://twitter.com/793chad
