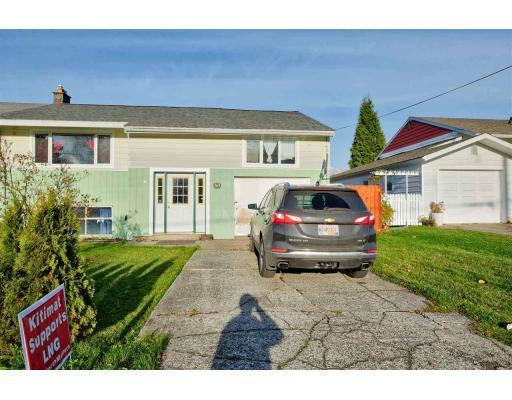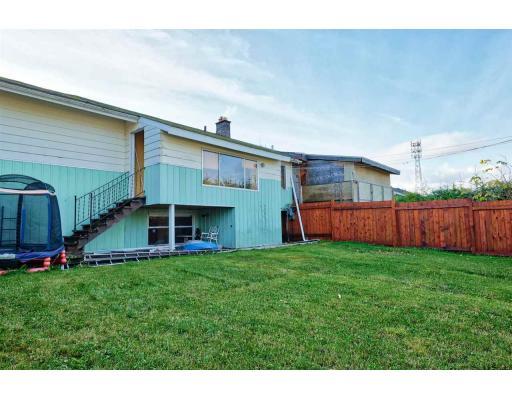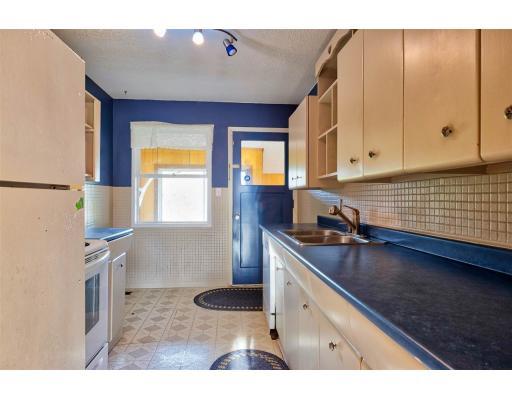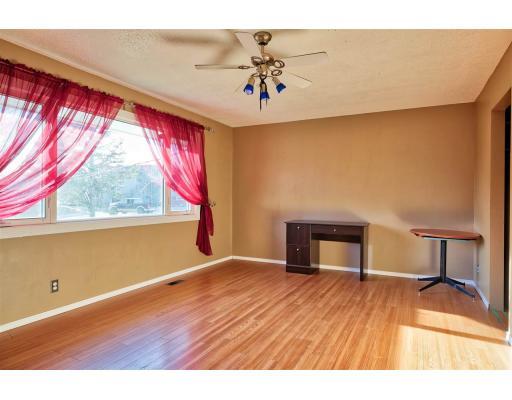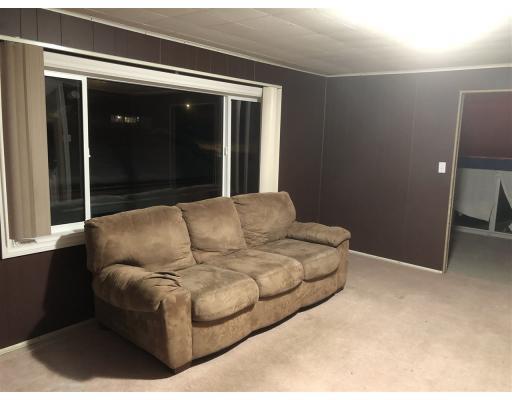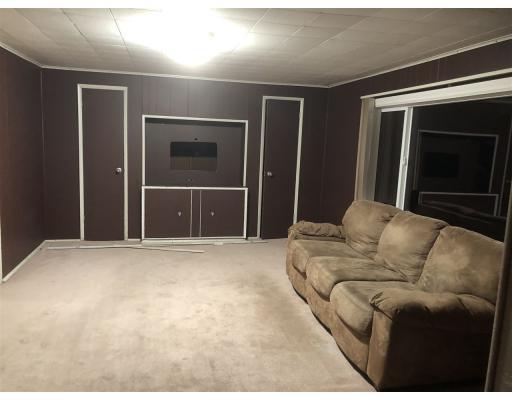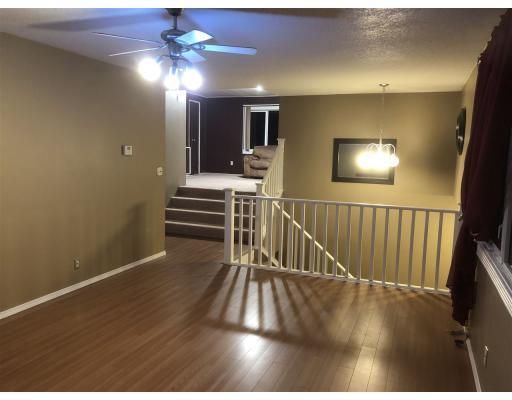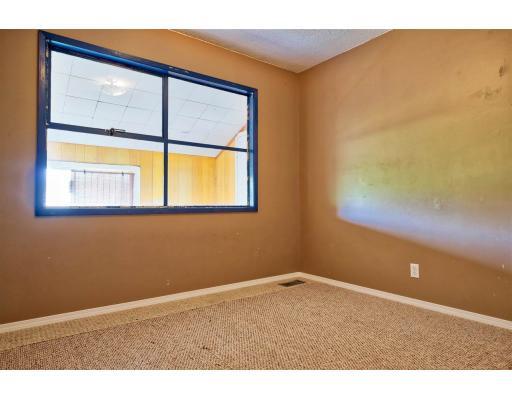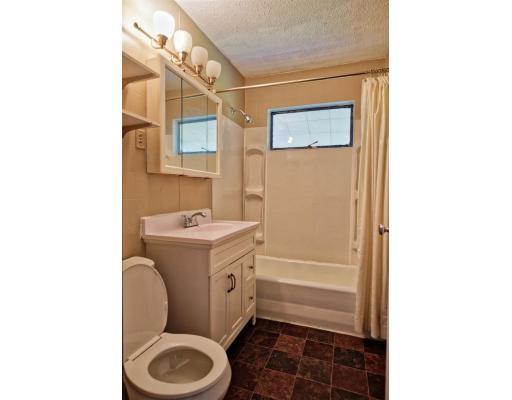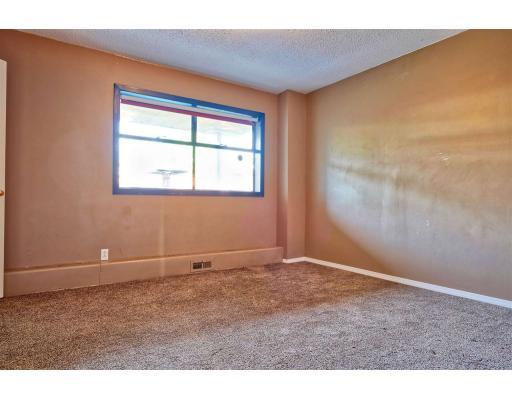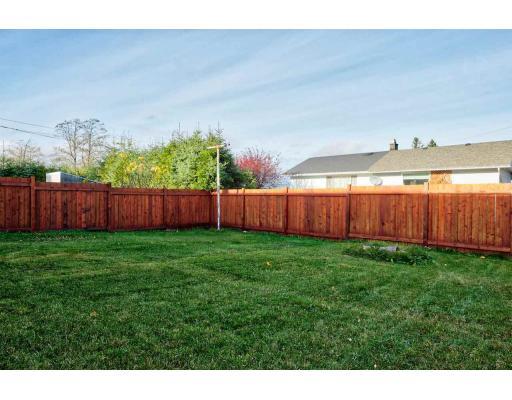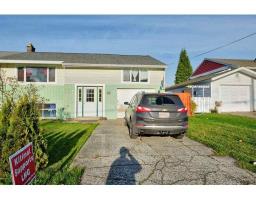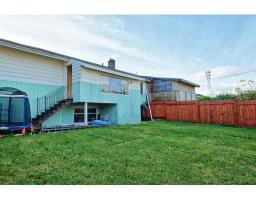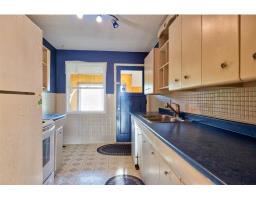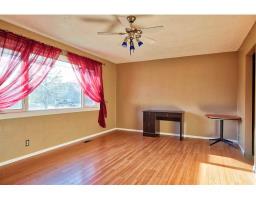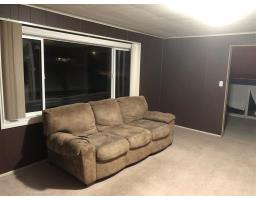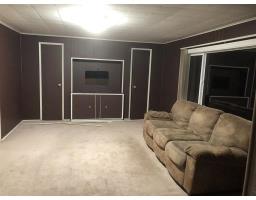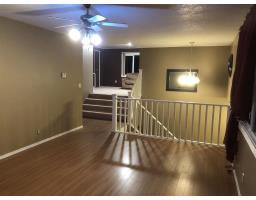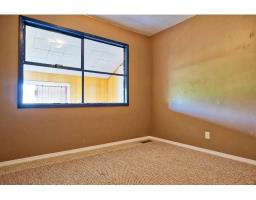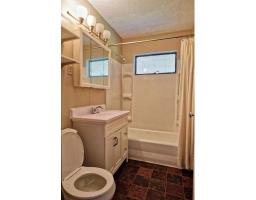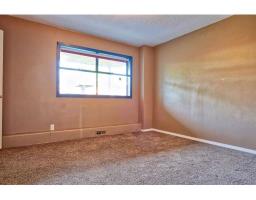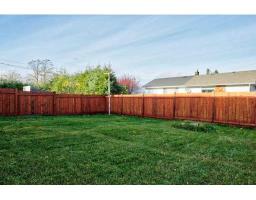30 Osprey Street Kitimat, British Columbia V8C 1M4
$229,900
Half duplexes like this one don't come about very often! Walk into a decent-sized mudroom leading into a generous sized living room with bonus family room above the garage, and small den for an office. Master bedroom on main floor with two additional bedrooms down. Updated electrical panel, furnace, and brand new roof! This home has loads of potential and space for a family. Fully fenced, centrally located, close to schools and nearby shopping. Don't miss out on this unique home! (id:22614)
Property Details
| MLS® Number | R2320311 |
| Property Type | Single Family |
| View Type | Mountain View |
Building
| Bathroom Total | 1 |
| Bedrooms Total | 3 |
| Appliances | Washer, Dryer, Refrigerator, Stove, Dishwasher |
| Architectural Style | Split Level Entry |
| Basement Development | Partially Finished |
| Basement Type | Unknown (partially Finished) |
| Constructed Date | 1954 |
| Construction Style Attachment | Attached |
| Fireplace Present | No |
| Foundation Type | Concrete Perimeter |
| Roof Material | Asphalt Shingle |
| Roof Style | Conventional |
| Stories Total | 2 |
| Size Interior | 1650 Sqft |
| Type | Duplex |
| Utility Water | Municipal Water |
Land
| Acreage | No |
| Size Irregular | 0 X 0 |
| Size Total Text | 0 X 0 |
Rooms
| Level | Type | Length | Width | Dimensions |
|---|---|---|---|---|
| Lower Level | Bedroom 2 | 8 ft ,9 in | 10 ft ,7 in | 8 ft ,9 in x 10 ft ,7 in |
| Lower Level | Bedroom 3 | 12 ft ,1 in | 12 ft ,2 in | 12 ft ,1 in x 12 ft ,2 in |
| Main Level | Kitchen | 13 ft | 7 ft ,1 in | 13 ft x 7 ft ,1 in |
| Main Level | Living Room | 11 ft ,1 in | 12 ft ,2 in | 11 ft ,1 in x 12 ft ,2 in |
| Main Level | Family Room | 16 ft ,8 in | 12 ft ,8 in | 16 ft ,8 in x 12 ft ,8 in |
| Main Level | Master Bedroom | 10 ft ,2 in | 9 ft ,3 in | 10 ft ,2 in x 9 ft ,3 in |
| Main Level | Dining Nook | 12 ft ,7 in | 7 ft ,8 in | 12 ft ,7 in x 7 ft ,8 in |
https://www.realtor.ca/PropertyDetails.aspx?PropertyId=20329837
Interested?
Contact us for more information
Hayley Vilness
Annelise Miller
Personal Real Estate Corporation
