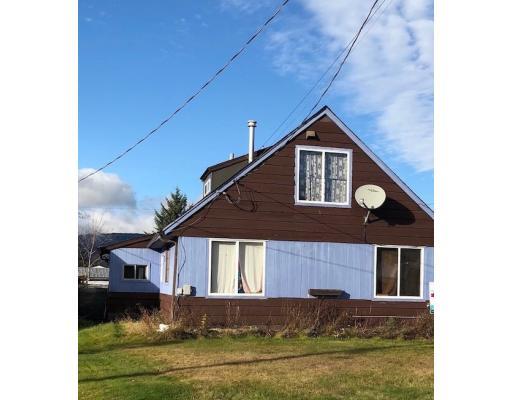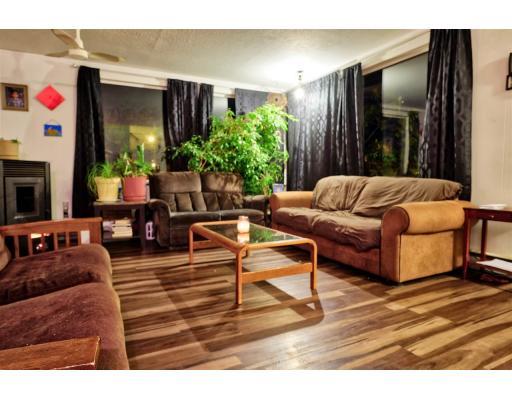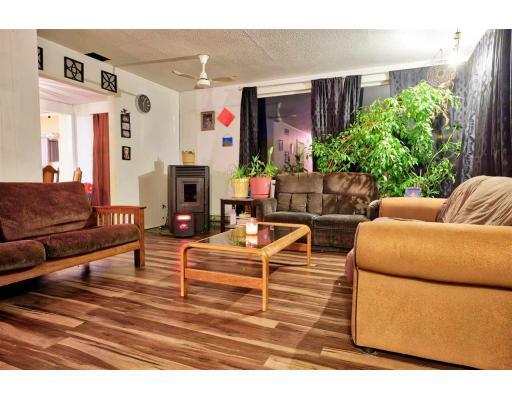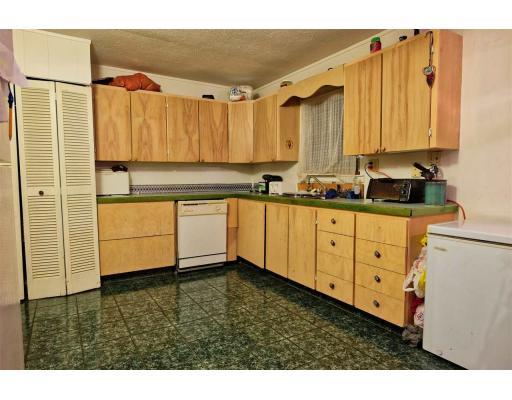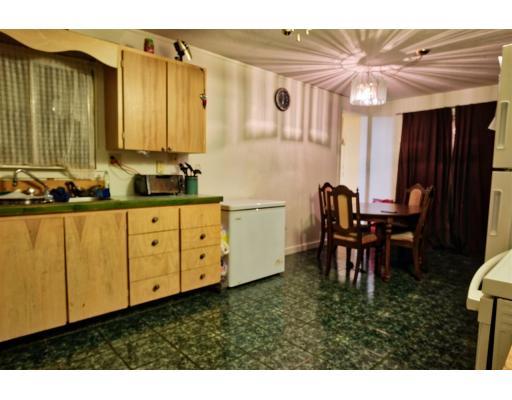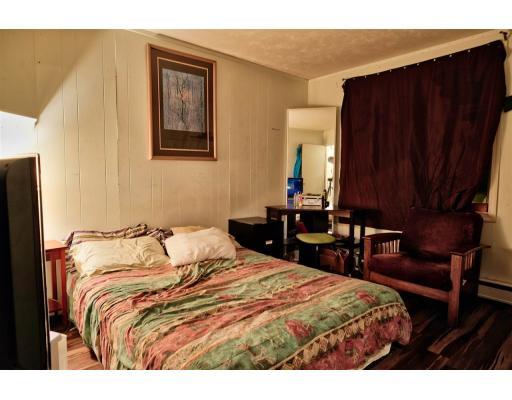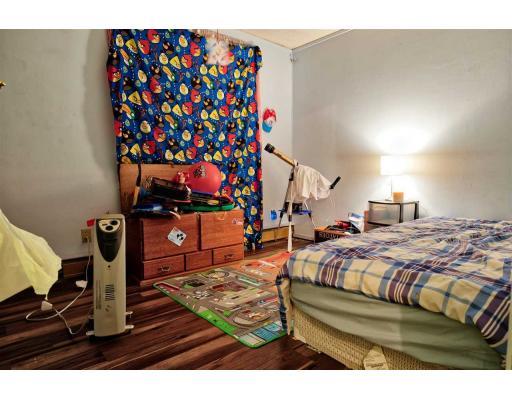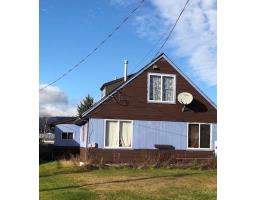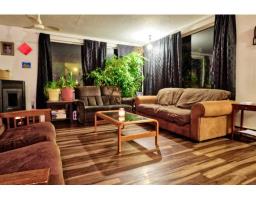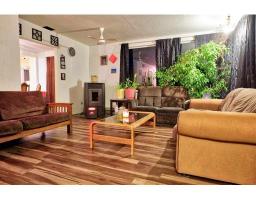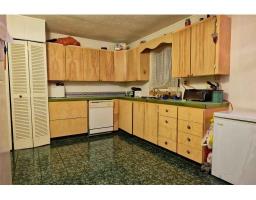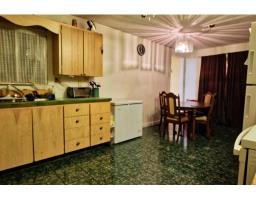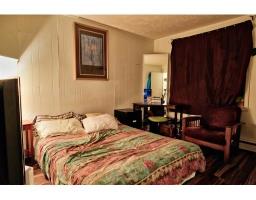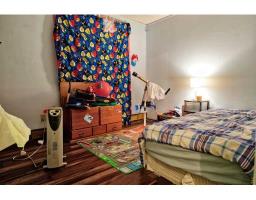67 Swannell Street Kitimat, British Columbia V8C 1H2
$229,990
Storey and a half centrally located close to schools and parks and situated in quiet neighbourhoood. With 4 bedrooms and 2 full baths, there is plenty of room for a family! Large living room with pellet stove makes it cozy and affordable during the winter months! Kitchen and eat in area with separate laundry, additional two bedrooms with full piece washroom upstairs, don't miss out on this great opportunity to put your finishing touches on this well laid out home. (id:22614)
Property Details
| MLS® Number | R2322619 |
| Property Type | Single Family |
Building
| Bathroom Total | 2 |
| Bedrooms Total | 4 |
| Appliances | Washer, Dryer, Refrigerator, Stove, Dishwasher |
| Basement Type | None |
| Constructed Date | 1956 |
| Construction Style Attachment | Detached |
| Fireplace Present | No |
| Foundation Type | Concrete Slab |
| Roof Material | Asphalt Shingle |
| Roof Style | Conventional |
| Stories Total | 2 |
| Size Interior | 1560 Sqft |
| Type | House |
| Utility Water | Municipal Water |
Land
| Acreage | No |
| Size Irregular | 6164 |
| Size Total | 6164 Sqft |
| Size Total Text | 6164 Sqft |
Rooms
| Level | Type | Length | Width | Dimensions |
|---|---|---|---|---|
| Above | Bedroom 3 | 15 ft ,6 in | 12 ft ,6 in | 15 ft ,6 in x 12 ft ,6 in |
| Above | Bedroom 4 | 15 ft ,6 in | 12 ft ,6 in | 15 ft ,6 in x 12 ft ,6 in |
| Main Level | Kitchen | 22 ft ,2 in | 11 ft ,4 in | 22 ft ,2 in x 11 ft ,4 in |
| Main Level | Living Room | 16 ft ,2 in | 12 ft ,1 in | 16 ft ,2 in x 12 ft ,1 in |
| Main Level | Master Bedroom | 11 ft ,1 in | 12 ft ,9 in | 11 ft ,1 in x 12 ft ,9 in |
| Main Level | Bedroom 2 | 11 ft ,3 in | 9 ft ,2 in | 11 ft ,3 in x 9 ft ,2 in |
https://www.realtor.ca/PropertyDetails.aspx?PropertyId=20330496
Interested?
Contact us for more information
Hayley Vilness
Annelise Miller
Personal Real Estate Corporation
