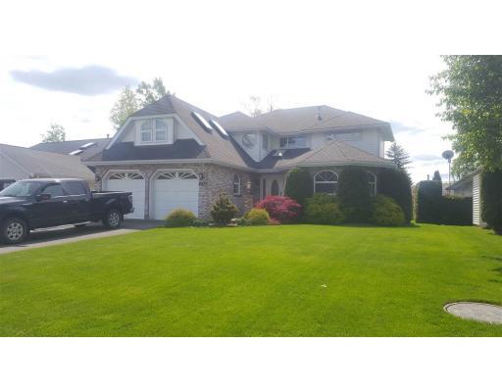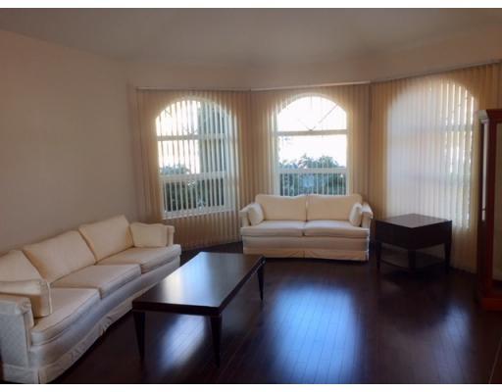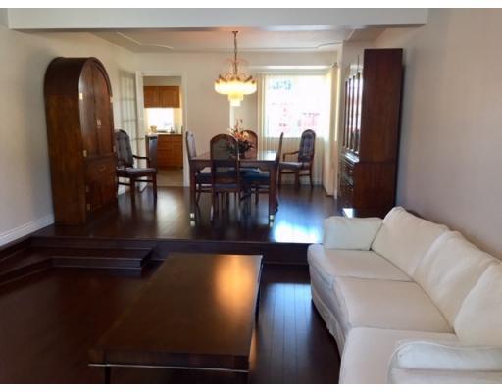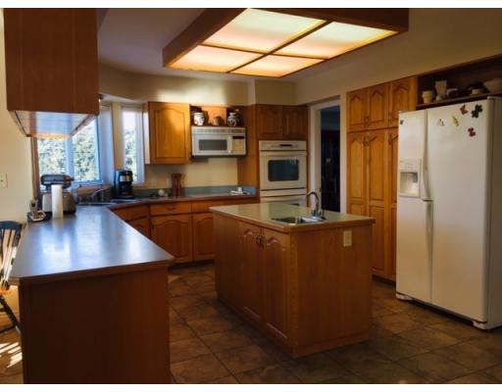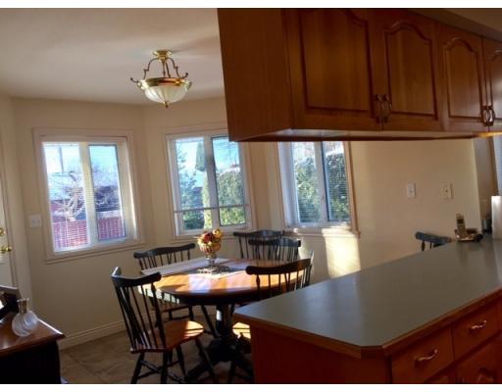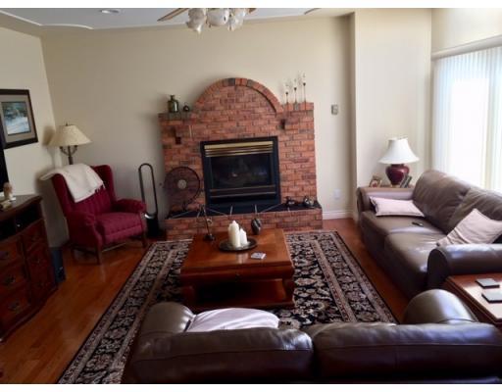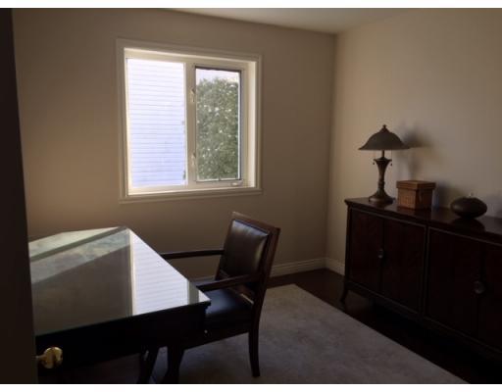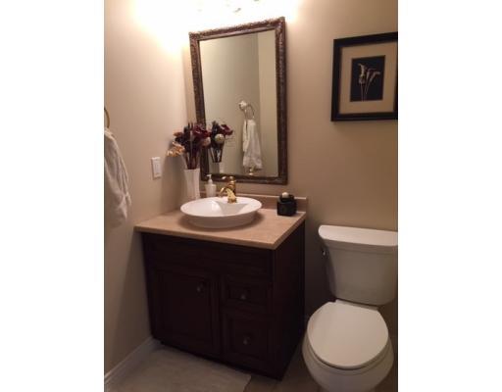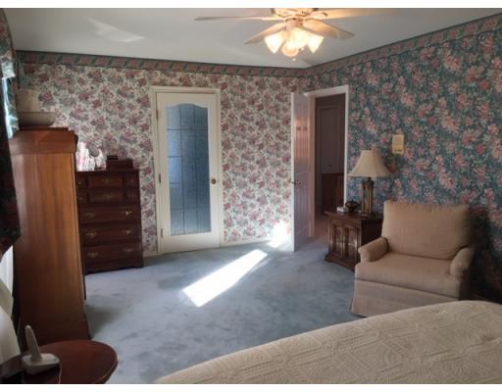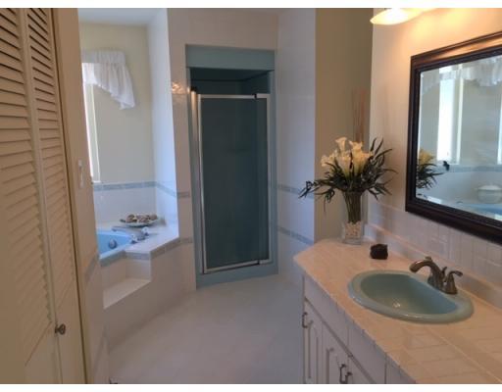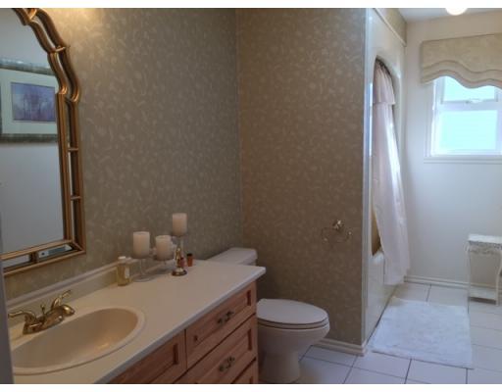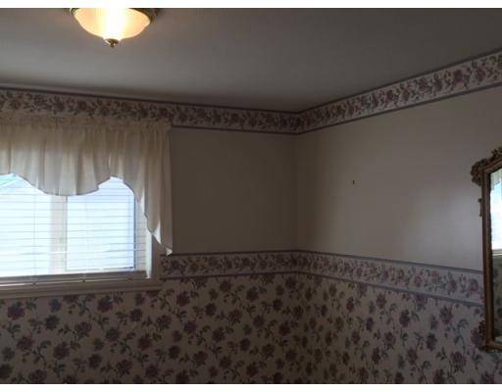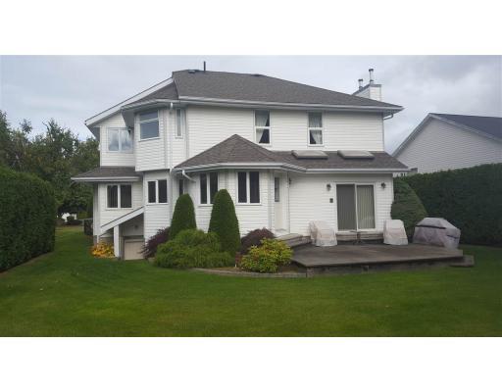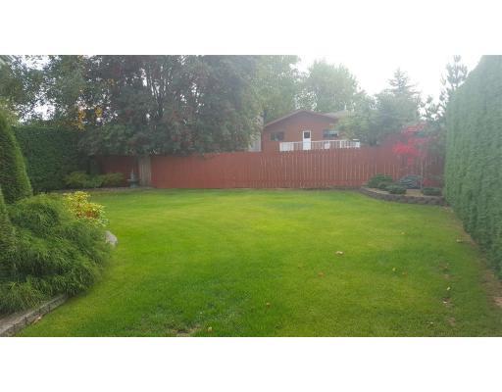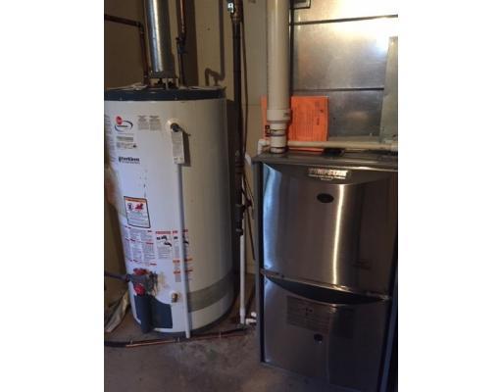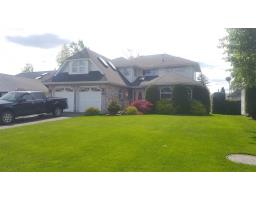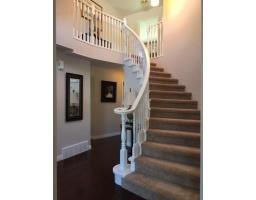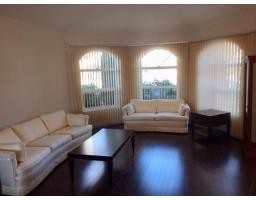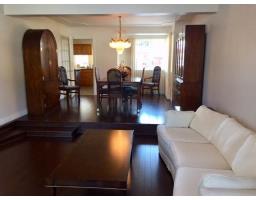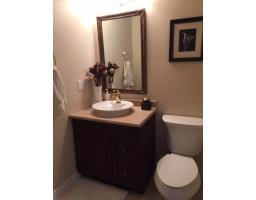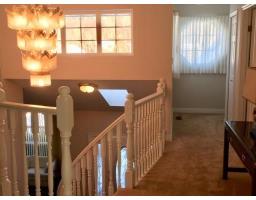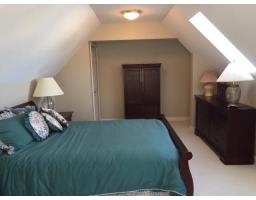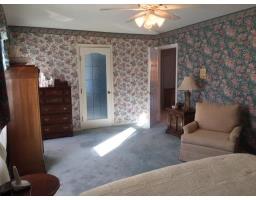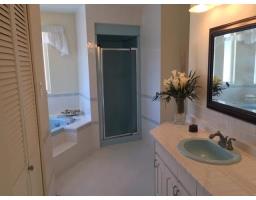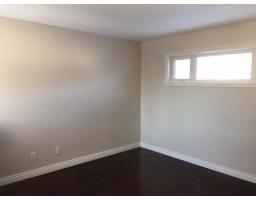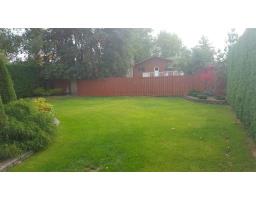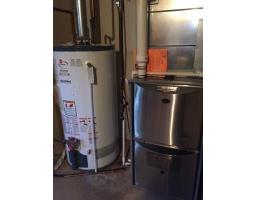4827 Mcconnell Avenue Terrace, British Columbia V8G 4H5
$530,000
* PREC - Personal Real Estate Corporation. This quality-built 4-bedroom 2.5-bath executive home offers classic style and bright, spacious rooms throughout each floor. As you enter the large foyer, you will be impressed with the hardwood flooring, spiral staircase, office, laundry and 2-piece powder room. One step down to the right is the sunken living area, and up one leads to the formal dining area. The kitchen offers oak cabinets, large center island, built-in wall ovens, and an eating area with a bay window overlooking the park-like backyard. Private den with fireplace finishes the main floor. 4 bedrooms and 2 baths on the upper floor with large master and ensuite. A full basement with roughed-in walls and plumbing is ready to finish off this family home in the desired Horseshoe area--close to schools. (id:22614)
Property Details
| MLS® Number | R2343649 |
| Property Type | Single Family |
Building
| Bathroom Total | 3 |
| Bedrooms Total | 4 |
| Appliances | Washer, Dryer, Refrigerator, Stove, Dishwasher |
| Basement Development | Unfinished |
| Basement Type | Full (unfinished) |
| Constructed Date | 1990 |
| Construction Style Attachment | Detached |
| Cooling Type | Central Air Conditioning |
| Fireplace Present | Yes |
| Fireplace Total | 1 |
| Foundation Type | Concrete Perimeter |
| Roof Material | Asphalt Shingle |
| Roof Style | Conventional |
| Stories Total | 3 |
| Size Interior | 2844 Sqft |
| Type | House |
| Utility Water | Municipal Water |
Land
| Acreage | No |
| Size Irregular | 7800 |
| Size Total | 7800 Sqft |
| Size Total Text | 7800 Sqft |
Rooms
| Level | Type | Length | Width | Dimensions |
|---|---|---|---|---|
| Above | Bedroom 2 | 11 ft | 13 ft | 11 ft x 13 ft |
| Above | Bedroom 3 | 11 ft ,6 in | 20 ft ,6 in | 11 ft ,6 in x 20 ft ,6 in |
| Above | Master Bedroom | 12 ft | 19 ft | 12 ft x 19 ft |
| Above | Bedroom 4 | 15 ft | 11 ft ,1 in | 15 ft x 11 ft ,1 in |
| Main Level | Living Room | 15 ft | 16 ft | 15 ft x 16 ft |
| Main Level | Kitchen | 11 ft | 16 ft | 11 ft x 16 ft |
| Main Level | Dining Room | 12 ft | 13 ft | 12 ft x 13 ft |
| Main Level | Den | 15 ft | 16 ft | 15 ft x 16 ft |
| Main Level | Office | 10 ft | 10 ft | 10 ft x 10 ft |
| Main Level | Eating Area | 9 ft | 10 ft | 9 ft x 10 ft |
| Main Level | Laundry Room | 8 ft | 14 ft | 8 ft x 14 ft |
| Main Level | Foyer | 10 ft | 9 ft | 10 ft x 9 ft |
https://www.realtor.ca/PropertyDetails.aspx?PropertyId=20374015
Interested?
Contact us for more information
