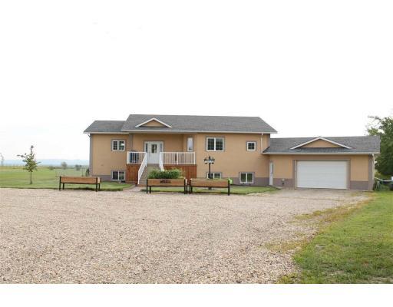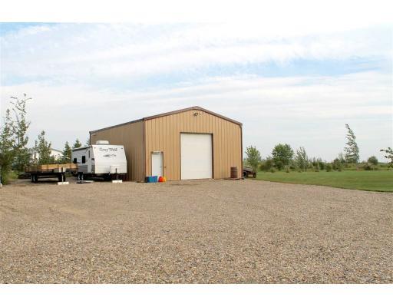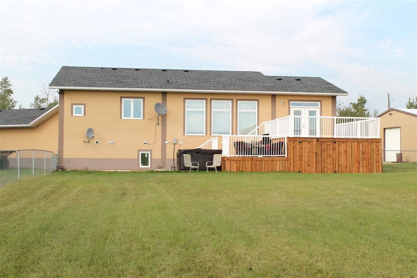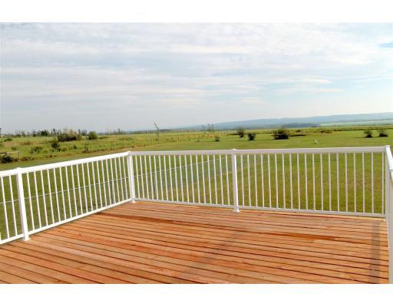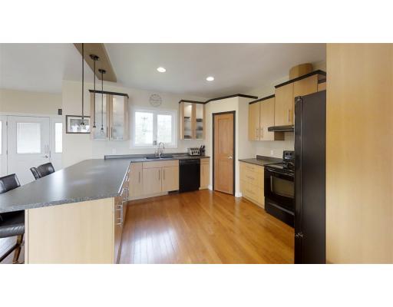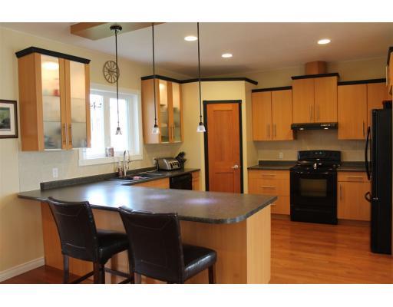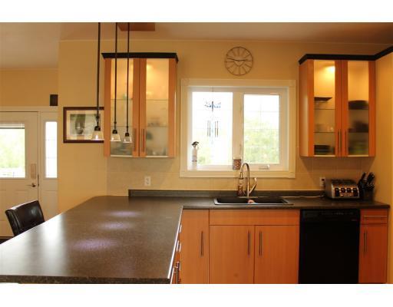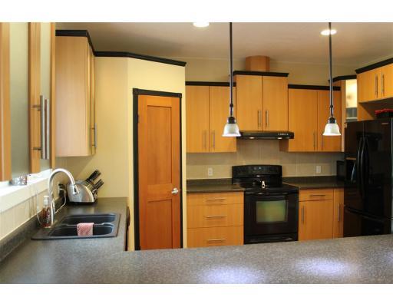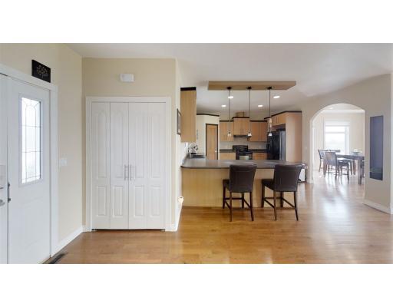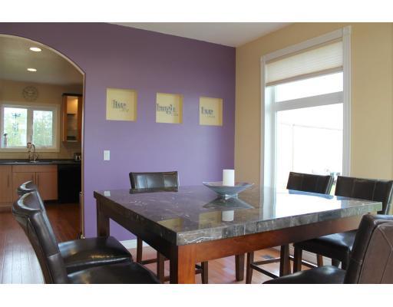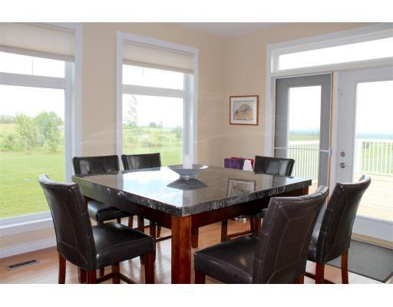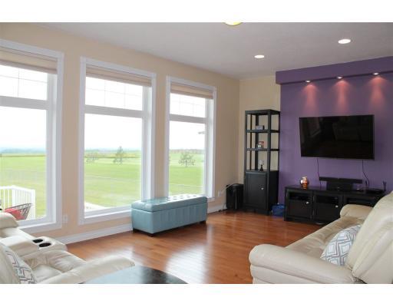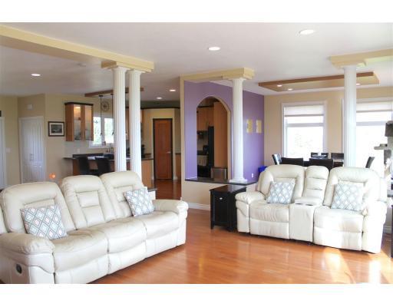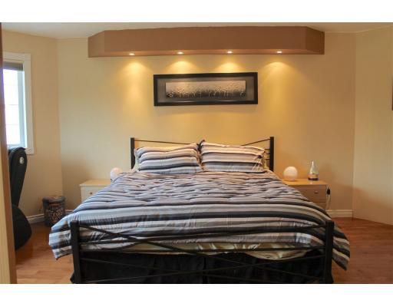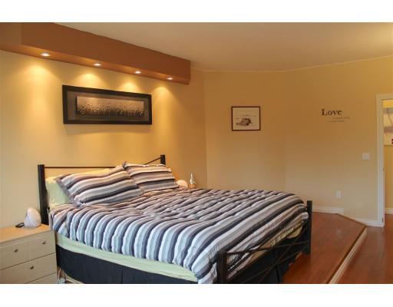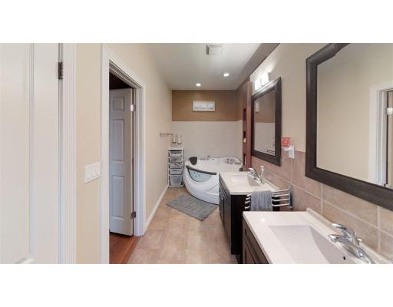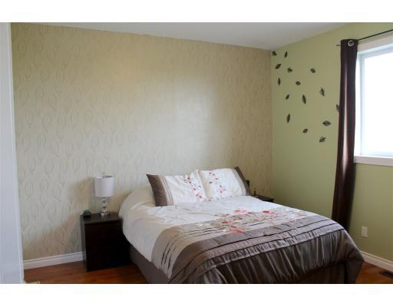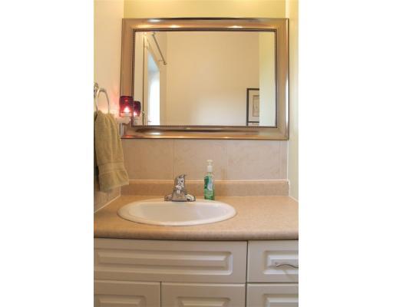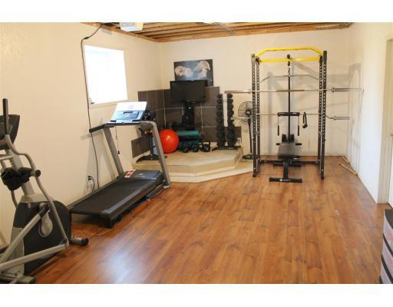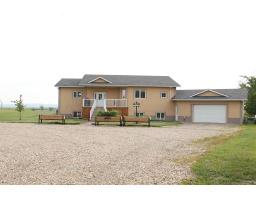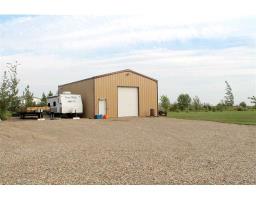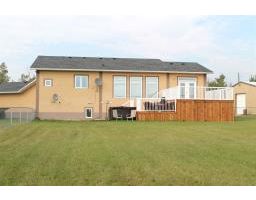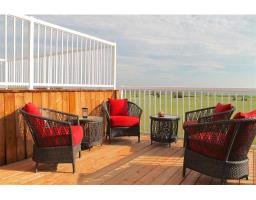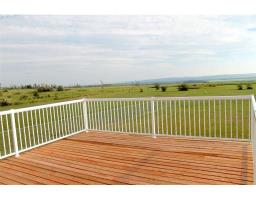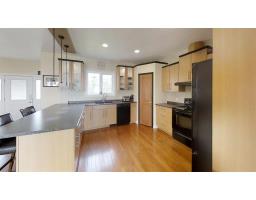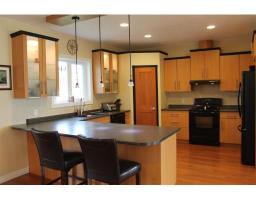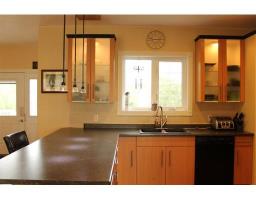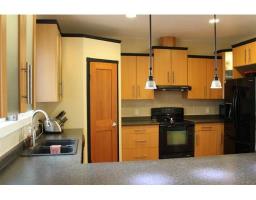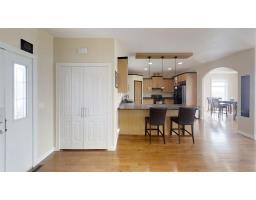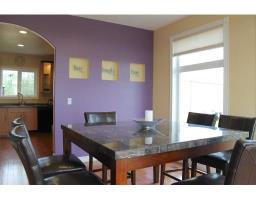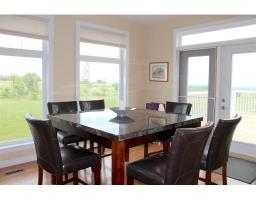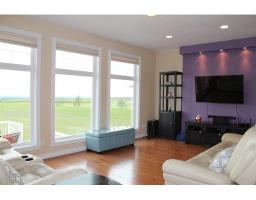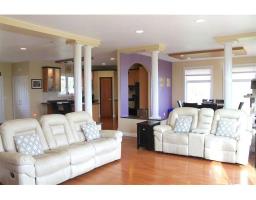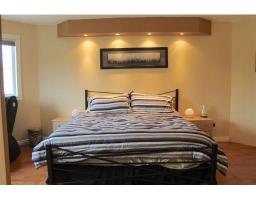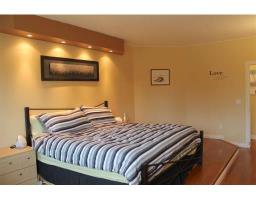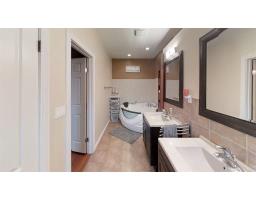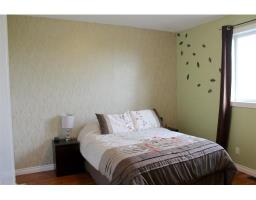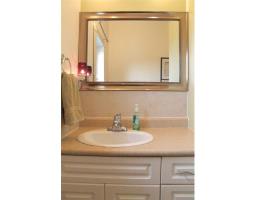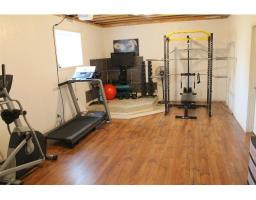4829 Cecil Lake Road Fort St. John, British Columbia V0C 1G0
$525,000
This immaculate home is only 20 minutes from town--located in the inviting community of Cecil Lake. Custom built on 4.5 acres in 2008, this house boasts 4000 sq ft and impeccable open-concept design. The master bedroom offers his/her individual walk-in closets and a luxurious ensuite. You will enjoy the view on the brand new two-tier patio that overlooks the Beatton Valley and the city lights. The 30' x 40' shop was built in 2012 with 16-ft walls to create the ultimate man-retreat! The yard is already fenced for the dog, all that is left is for you to unpack and call this incredible property 'HOME'. (id:22614)
Property Details
| MLS® Number | R2343552 |
| Property Type | Single Family |
| View Type | Valley View |
Building
| Bathroom Total | 3 |
| Bedrooms Total | 5 |
| Appliances | Washer/dryer Combo, Dishwasher, Range, Refrigerator |
| Basement Development | Partially Finished |
| Basement Type | Full (partially Finished) |
| Constructed Date | 2008 |
| Construction Style Attachment | Detached |
| Cooling Type | Central Air Conditioning |
| Fireplace Present | No |
| Fixture | Drapes/window Coverings |
| Foundation Type | Concrete Perimeter |
| Roof Material | Asphalt Shingle |
| Roof Style | Conventional |
| Stories Total | 2 |
| Size Interior | 3604 Sqft |
| Type | House |
Land
| Acreage | Yes |
| Size Irregular | 4.49 |
| Size Total | 4.49 Ac |
| Size Total Text | 4.49 Ac |
Rooms
| Level | Type | Length | Width | Dimensions |
|---|---|---|---|---|
| Basement | Bedroom 3 | 13 ft ,2 in | 15 ft ,6 in | 13 ft ,2 in x 15 ft ,6 in |
| Basement | Bedroom 4 | 11 ft ,5 in | 17 ft ,8 in | 11 ft ,5 in x 17 ft ,8 in |
| Basement | Bedroom 5 | 11 ft ,9 in | 20 ft | 11 ft ,9 in x 20 ft |
| Basement | Laundry Room | 8 ft ,3 in | 13 ft ,3 in | 8 ft ,3 in x 13 ft ,3 in |
| Basement | Recreational, Games Room | 13 ft ,2 in | 23 ft ,5 in | 13 ft ,2 in x 23 ft ,5 in |
| Main Level | Master Bedroom | 20 ft ,5 in | 11 ft ,8 in | 20 ft ,5 in x 11 ft ,8 in |
| Main Level | Bedroom 2 | 13 ft ,4 in | 12 ft ,8 in | 13 ft ,4 in x 12 ft ,8 in |
| Main Level | Kitchen | 13 ft ,1 in | 13 ft ,1 in | 13 ft ,1 in x 13 ft ,1 in |
| Main Level | Dining Room | 12 ft | 13 ft ,8 in | 12 ft x 13 ft ,8 in |
| Main Level | Living Room | 12 ft ,1 in | 19 ft ,5 in | 12 ft ,1 in x 19 ft ,5 in |
| Main Level | Foyer | 12 ft | 18 ft ,1 in | 12 ft x 18 ft ,1 in |
https://www.realtor.ca/PropertyDetails.aspx?PropertyId=20374007
Interested?
Contact us for more information
Bailey Ollenberger
www.baileydawne.com
https://www.linkedin.com/in/baileydawne/
https://twitter.com/Bailey__Dawne
