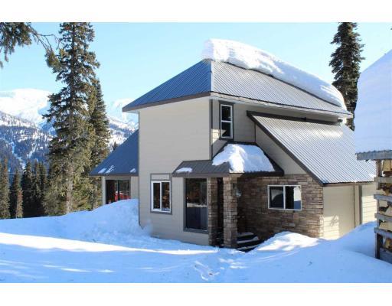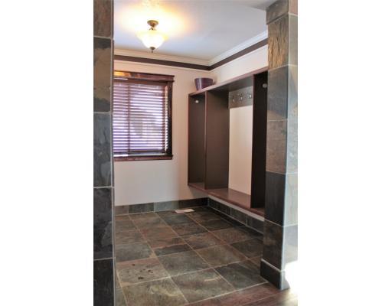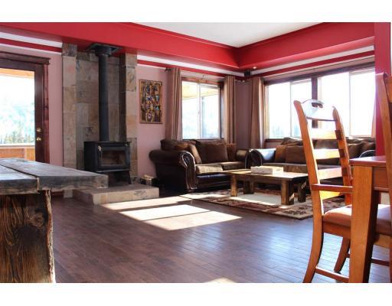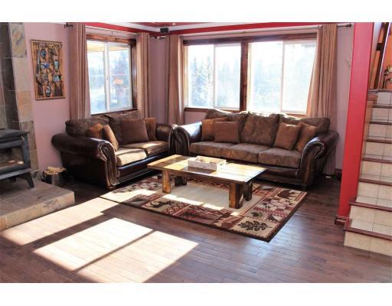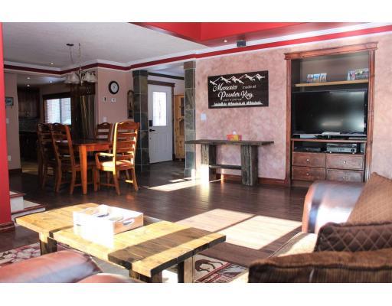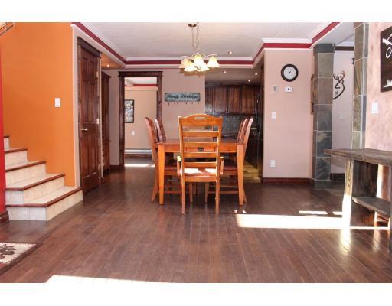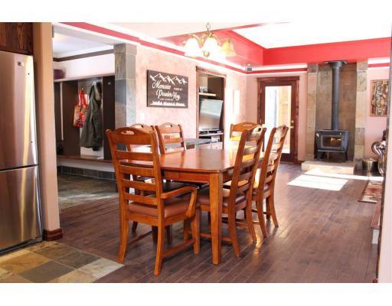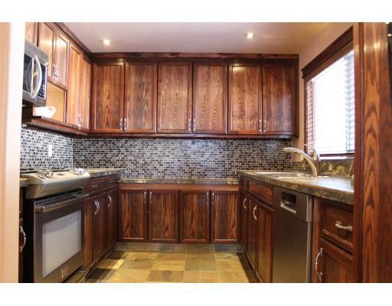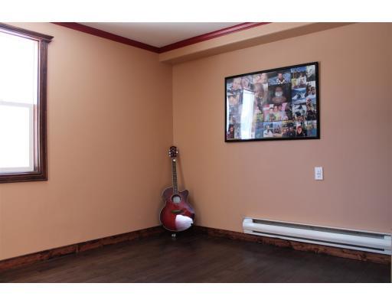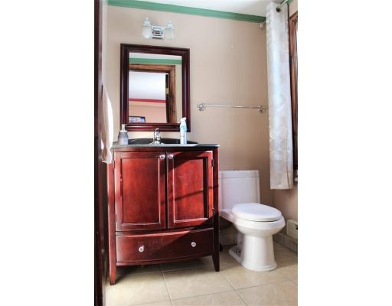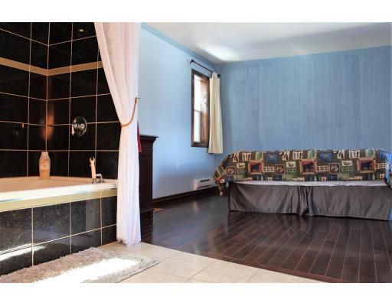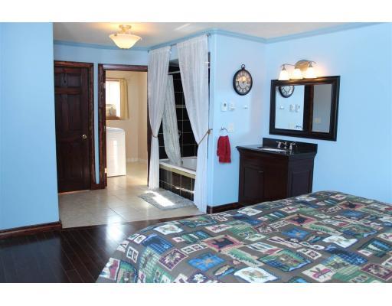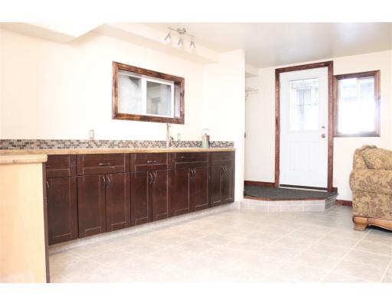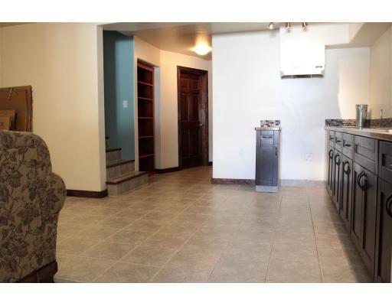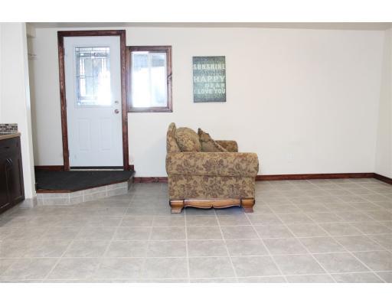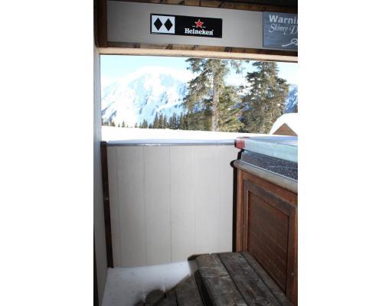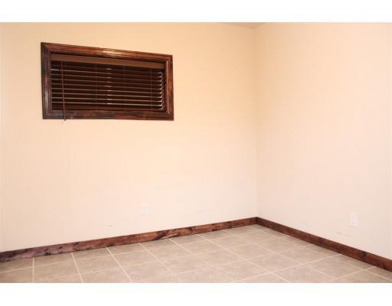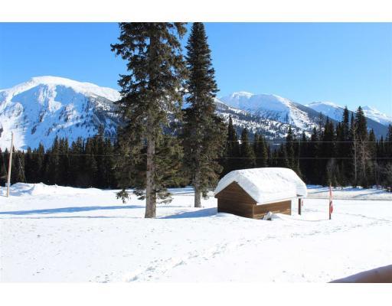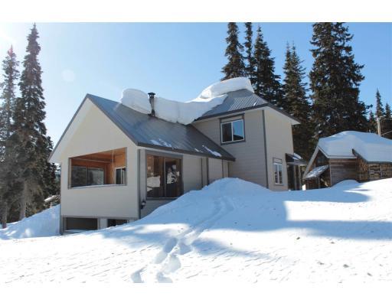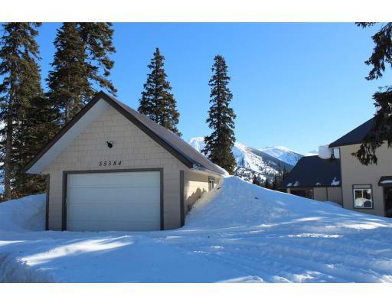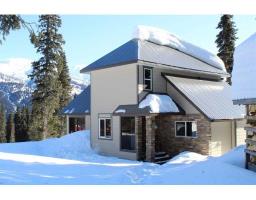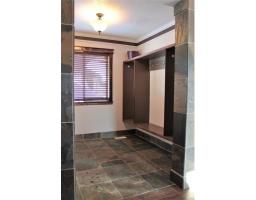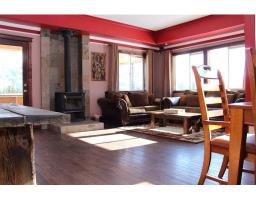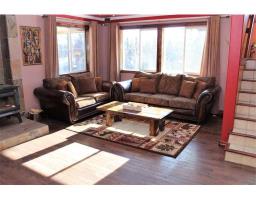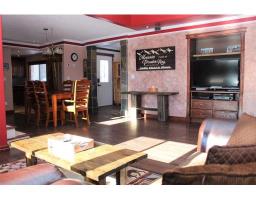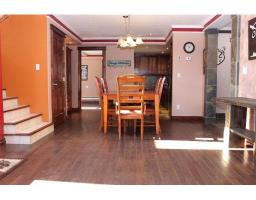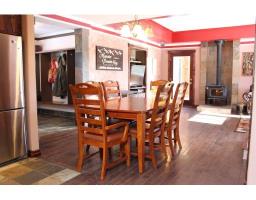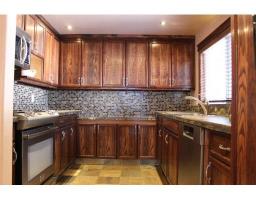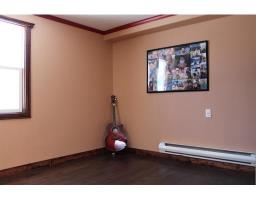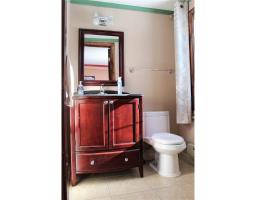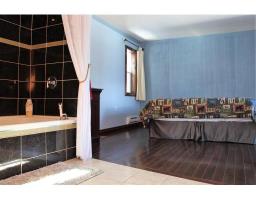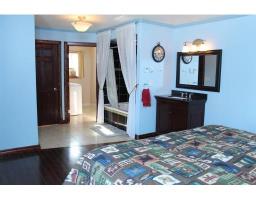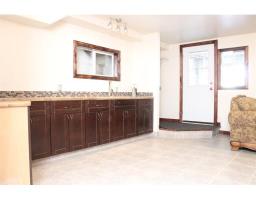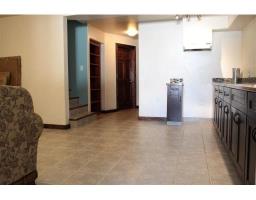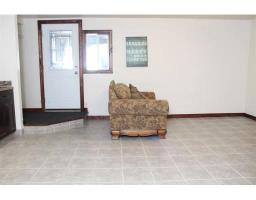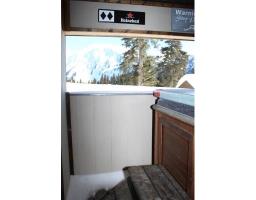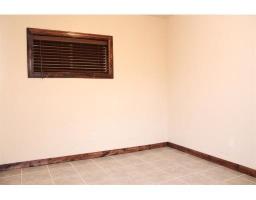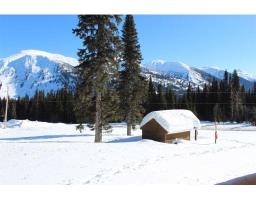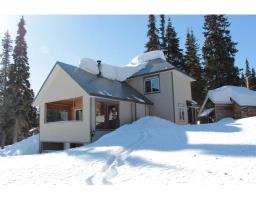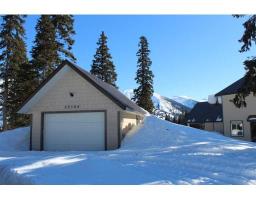55384 Azu Sub Road Mackenzie, British Columbia V0J 2C0
$489,900
Incredible picturesque views from all rooms of this stunning home on 0.42 acres at the Powder King Mountain Resort. Main floor w/open concept living/dining/kitchen area. Wood fireplace, hardwood & tile flooring, in-floor heating (throughout entire home), crown molding & SO much more. This cozy high-end home has it all! Kitchen has custom cabinetry w/ stainless appliances. Off of living room is covered patio overlooking mountain views & adjoining dining room, bdrm w/ 2 pcs bath. Upstairs w/ beautiful master, ensuite, walk-in closet & laundry room. Downstairs to walk-out bsmt is fully contained 2 bdrm, 1 bath suite & door outside to your partially enclosed hot tub. 14x24 detached shop, large wood shed & quaint guest cabin. Ski or sled right from your door step. A must view to appreciate! (id:22614)
Property Details
| MLS® Number | R2345114 |
| Property Type | Single Family |
| View Type | Mountain View |
Building
| Bathroom Total | 3 |
| Bedrooms Total | 4 |
| Basement Development | Finished |
| Basement Type | Unknown (finished) |
| Constructed Date | 2002 |
| Construction Style Attachment | Detached |
| Fireplace Present | Yes |
| Fireplace Total | 1 |
| Foundation Type | Concrete Perimeter |
| Roof Material | Metal |
| Roof Style | Conventional |
| Stories Total | 3 |
| Size Interior | 2008 Sqft |
| Type | House |
| Utility Water | Drilled Well |
Land
| Acreage | No |
| Size Irregular | 18295 |
| Size Total | 18295 Sqft |
| Size Total Text | 18295 Sqft |
Rooms
| Level | Type | Length | Width | Dimensions |
|---|---|---|---|---|
| Above | Master Bedroom | 13 ft ,1 in | 13 ft | 13 ft ,1 in x 13 ft |
| Above | Laundry Room | 8 ft ,2 in | 5 ft ,9 in | 8 ft ,2 in x 5 ft ,9 in |
| Lower Level | Foyer | 8 ft ,8 in | 9 ft ,1 in | 8 ft ,8 in x 9 ft ,1 in |
| Lower Level | Kitchen | 6 ft | 13 ft | 6 ft x 13 ft |
| Lower Level | Family Room | 12 ft ,6 in | 13 ft | 12 ft ,6 in x 13 ft |
| Lower Level | Bedroom 3 | 9 ft ,8 in | 9 ft ,3 in | 9 ft ,8 in x 9 ft ,3 in |
| Lower Level | Bedroom 4 | 9 ft ,3 in | 13 ft | 9 ft ,3 in x 13 ft |
| Lower Level | Storage | 6 ft ,7 in | 12 ft | 6 ft ,7 in x 12 ft |
| Main Level | Foyer | 8 ft | 8 ft | 8 ft x 8 ft |
| Main Level | Kitchen | 12 ft | 8 ft ,6 in | 12 ft x 8 ft ,6 in |
| Main Level | Dining Room | 13 ft ,8 in | 9 ft ,1 in | 13 ft ,8 in x 9 ft ,1 in |
| Main Level | Living Room | 12 ft ,9 in | 13 ft ,4 in | 12 ft ,9 in x 13 ft ,4 in |
| Main Level | Bedroom 2 | 13 ft | 10 ft ,8 in | 13 ft x 10 ft ,8 in |
https://www.realtor.ca/PropertyDetails.aspx?PropertyId=20392927
Interested?
Contact us for more information
Melissa Pineau
www.morgangroup.ca
https://www.facebook.com/PaceRealtyCorpMackenzie/?ref=bookmarks
