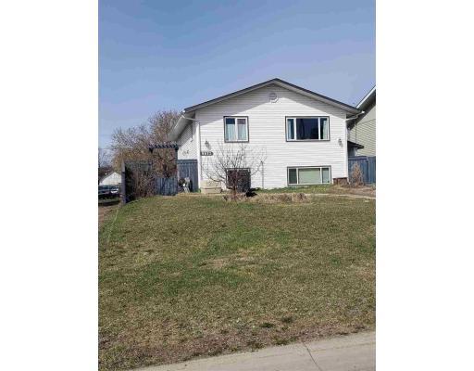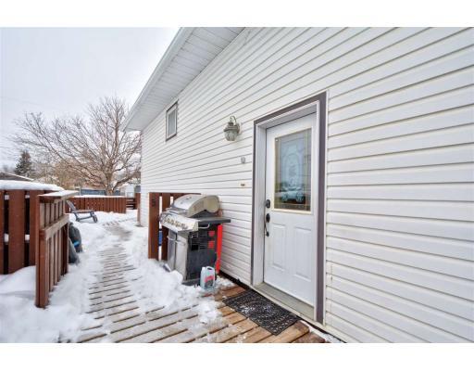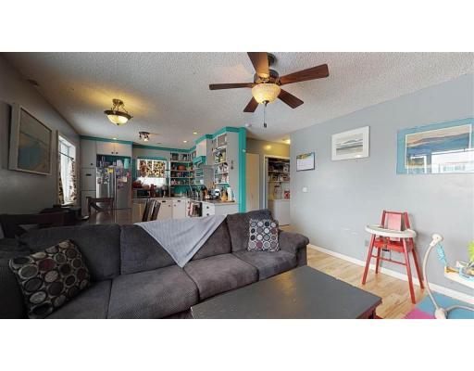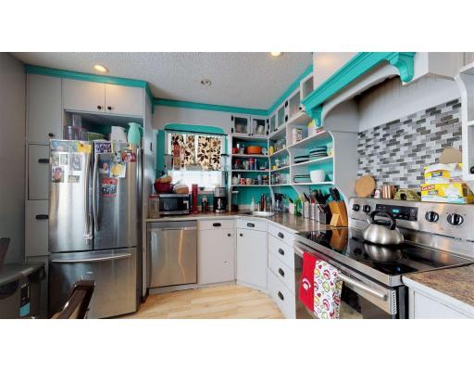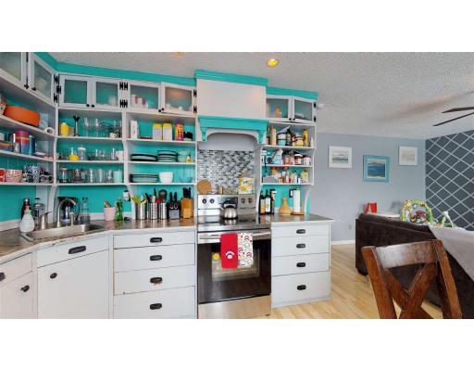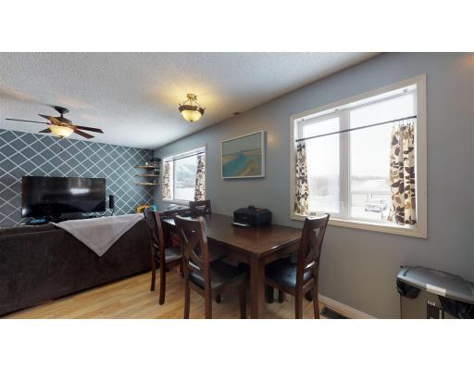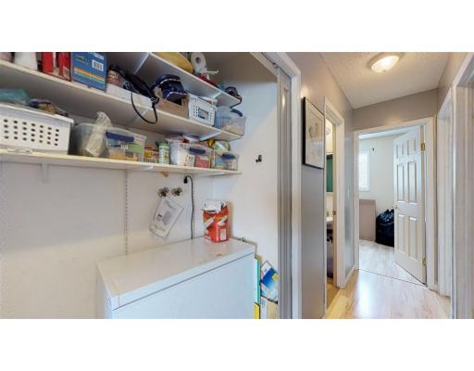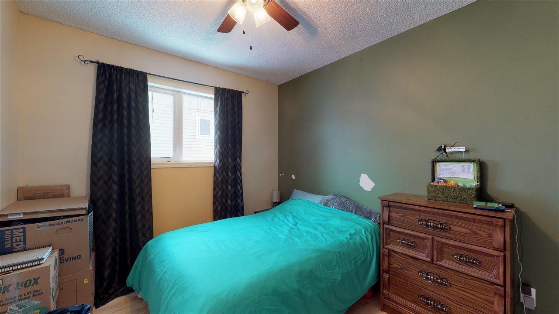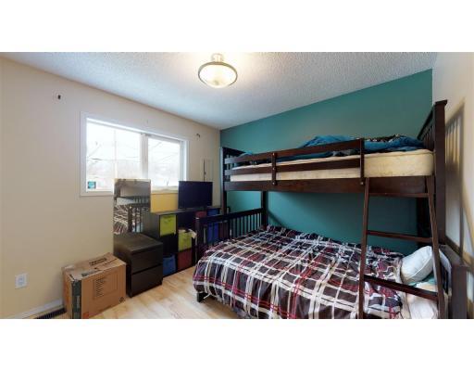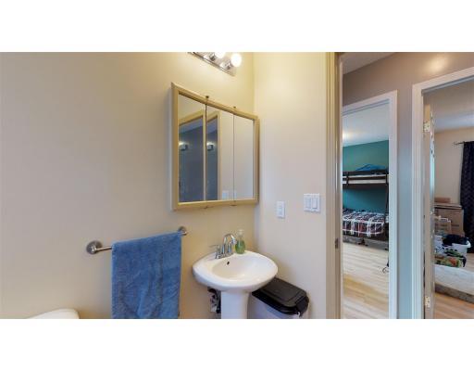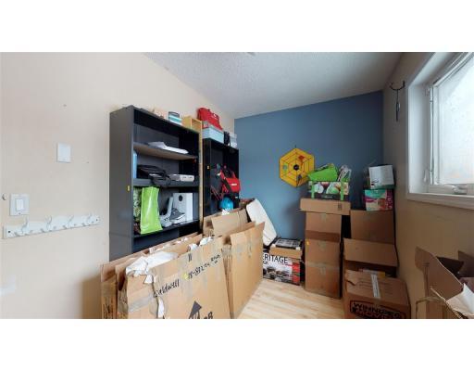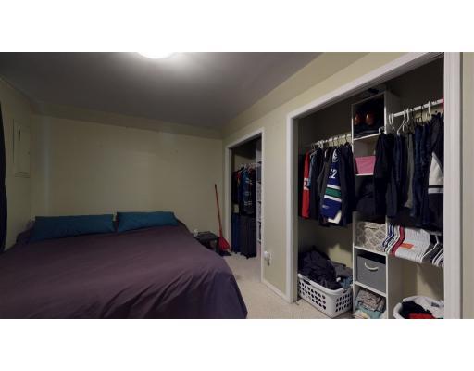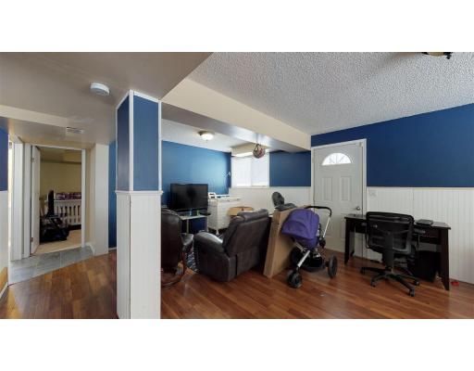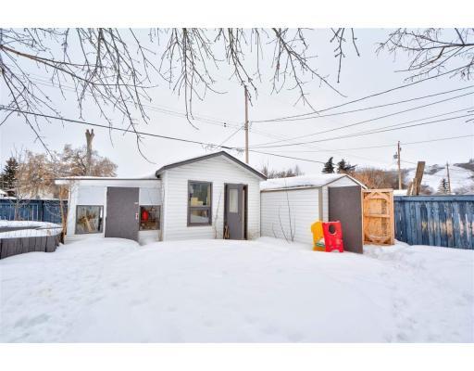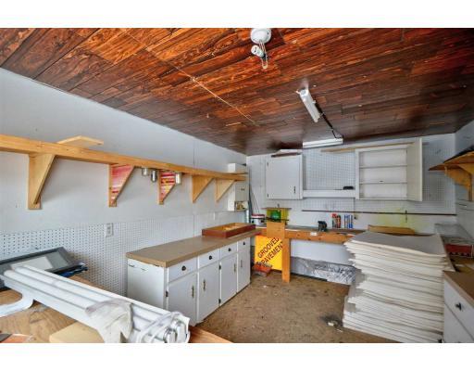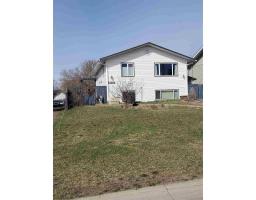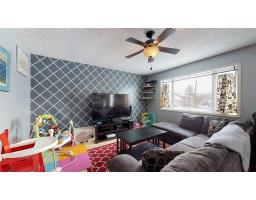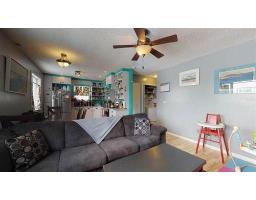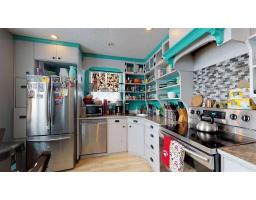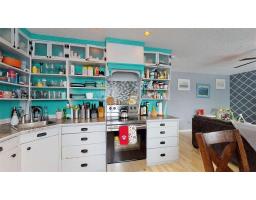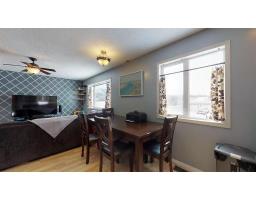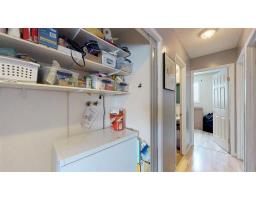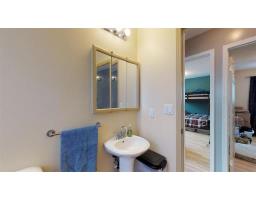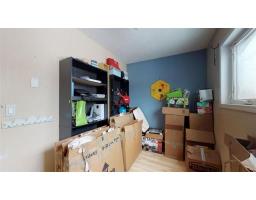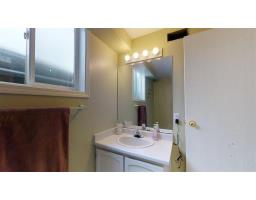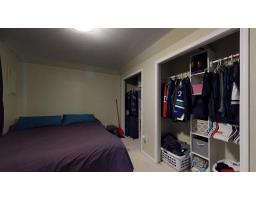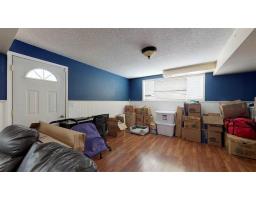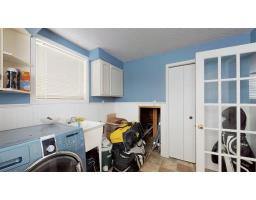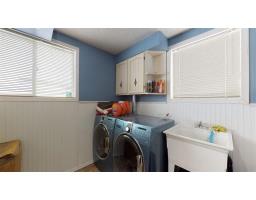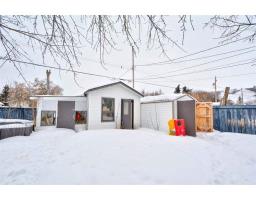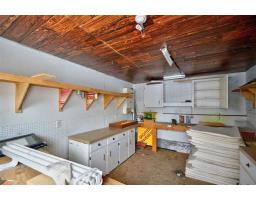9672 N Spruce Street Taylor, British Columbia V0C 2K0
4 Bedroom
2 Bathroom
1872 sqft
Split Level Entry
$294,900
This well-maintained family home features four bedrooms and two bathrooms. Spacious rooms throughout, and large windows on the main floor (plus daylight basement). Step-saver kitchen opening to a huge dining room. Large pantry in the hallway. Main floor offers three bedrooms and a four-piece bath. Basement fully developed, with huge rec room, bright and spacious laundry, and craft room. Large bedroom has dual closets and there is a three-piece bathroom. The yard is mature and fully fenced, with a garden shed/greenhouse. (id:22614)
Property Details
| MLS® Number | R2345132 |
| Property Type | Single Family |
Building
| Bathroom Total | 2 |
| Bedrooms Total | 4 |
| Appliances | Washer, Dryer, Refrigerator, Stove, Dishwasher |
| Architectural Style | Split Level Entry |
| Basement Development | Finished |
| Basement Type | Full (finished) |
| Constructed Date | 1980 |
| Construction Style Attachment | Detached |
| Fireplace Present | No |
| Fixture | Drapes/window Coverings |
| Foundation Type | Wood |
| Roof Material | Asphalt Shingle |
| Roof Style | Conventional |
| Stories Total | 2 |
| Size Interior | 1872 Sqft |
| Type | House |
| Utility Water | Municipal Water |
Land
| Acreage | No |
| Size Irregular | 6650 |
| Size Total | 6650 Sqft |
| Size Total Text | 6650 Sqft |
Rooms
| Level | Type | Length | Width | Dimensions |
|---|---|---|---|---|
| Basement | Recreational, Games Room | 23 ft | 15 ft ,1 in | 23 ft x 15 ft ,1 in |
| Basement | Laundry Room | 9 ft ,6 in | 10 ft ,4 in | 9 ft ,6 in x 10 ft ,4 in |
| Basement | Master Bedroom | 9 ft ,6 in | 15 ft | 9 ft ,6 in x 15 ft |
| Main Level | Kitchen | 10 ft ,8 in | 10 ft ,4 in | 10 ft ,8 in x 10 ft ,4 in |
| Main Level | Dining Room | 13 ft | 14 ft ,4 in | 13 ft x 14 ft ,4 in |
| Main Level | Bedroom 2 | 10 ft ,5 in | 9 ft ,4 in | 10 ft ,5 in x 9 ft ,4 in |
| Main Level | Bedroom 3 | 10 ft ,5 in | 10 ft ,6 in | 10 ft ,5 in x 10 ft ,6 in |
| Main Level | Bedroom 4 | 7 ft ,3 in | 11 ft ,9 in | 7 ft ,3 in x 11 ft ,9 in |
| Main Level | Foyer | 7 ft ,1 in | 5 ft ,3 in | 7 ft ,1 in x 5 ft ,3 in |
https://www.realtor.ca/PropertyDetails.aspx?PropertyId=20393758
Interested?
Contact us for more information
