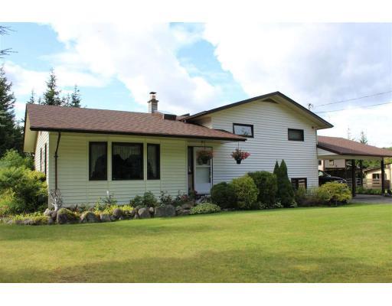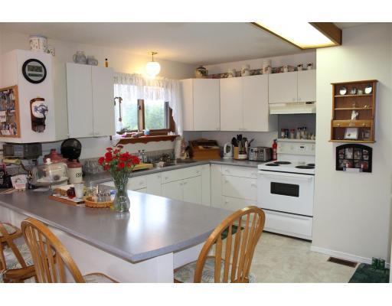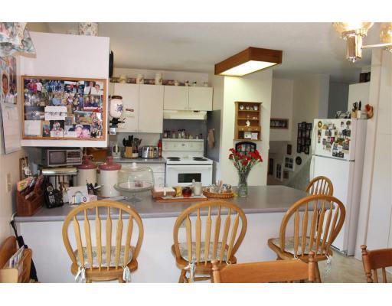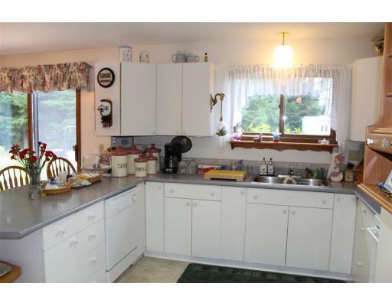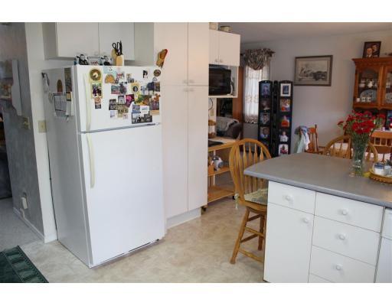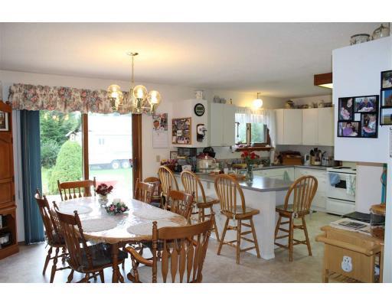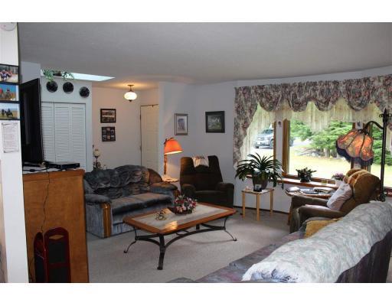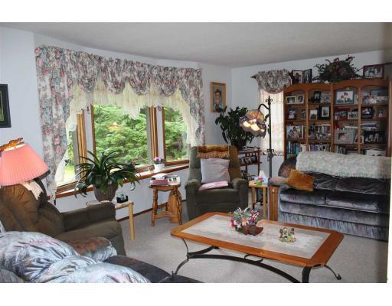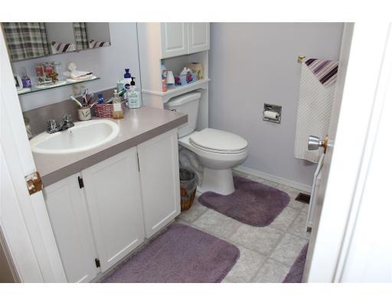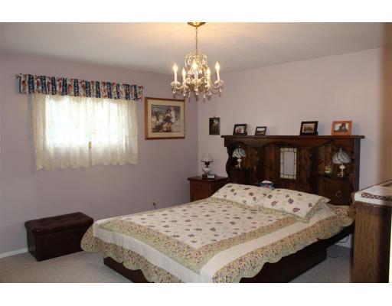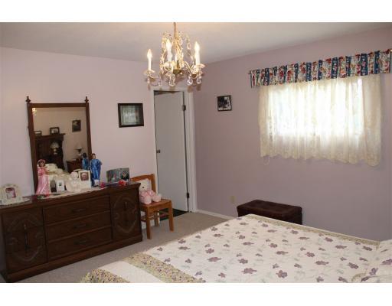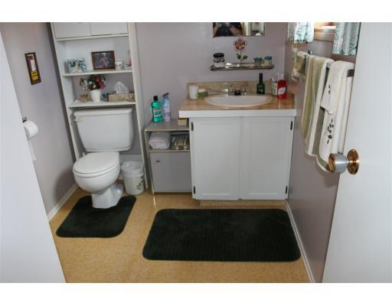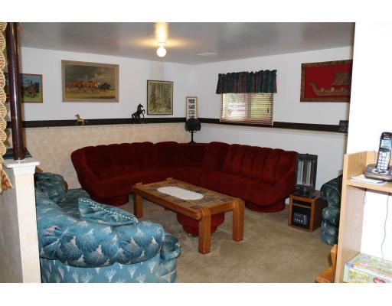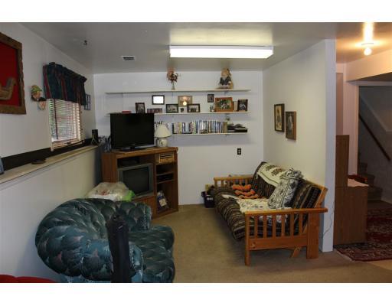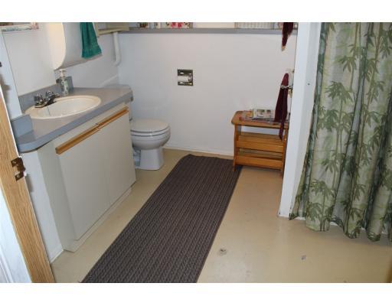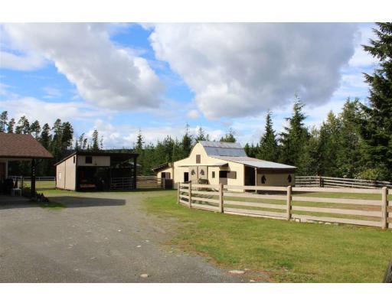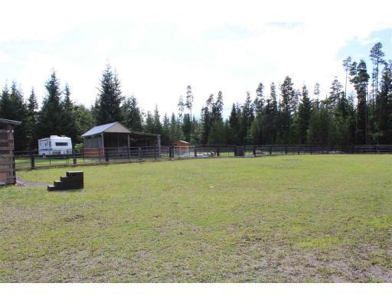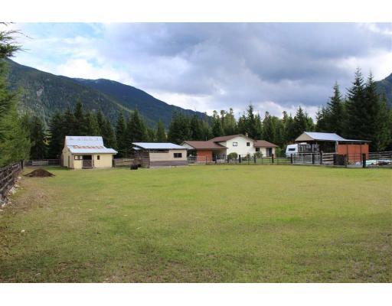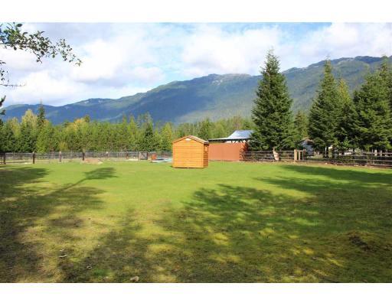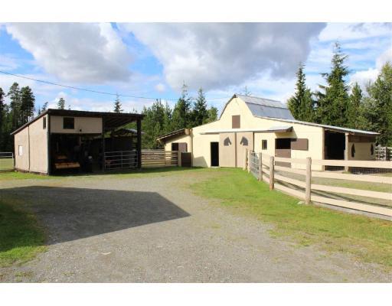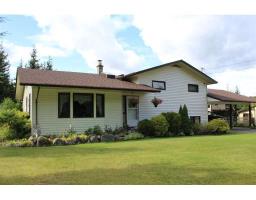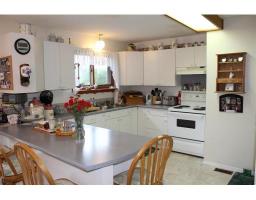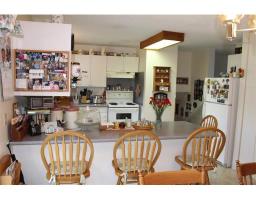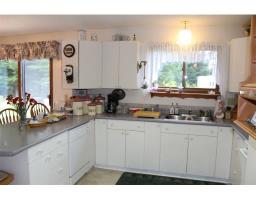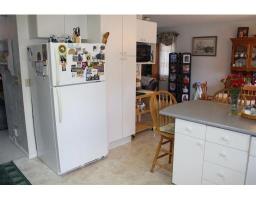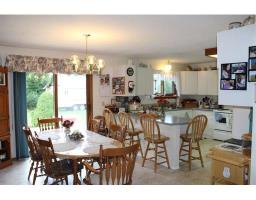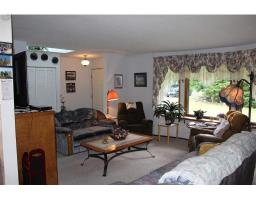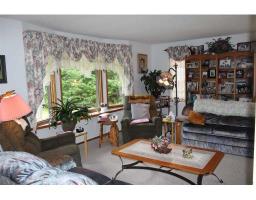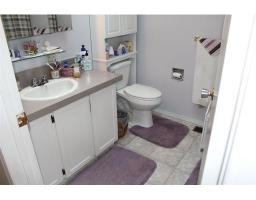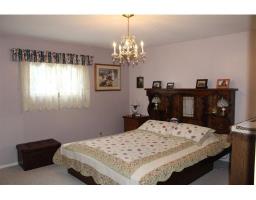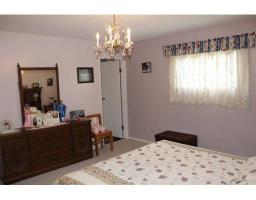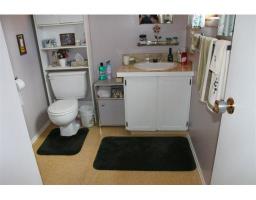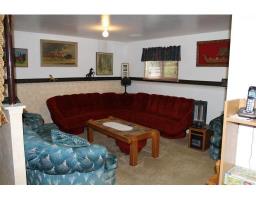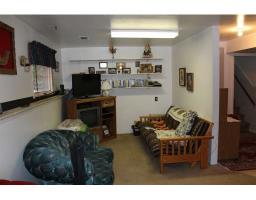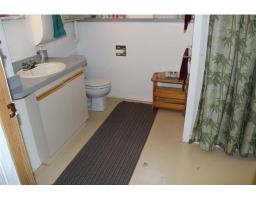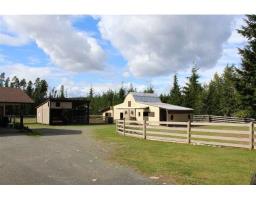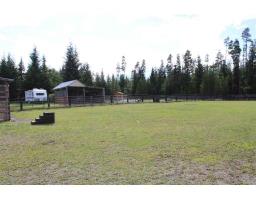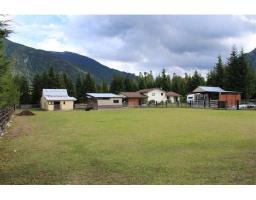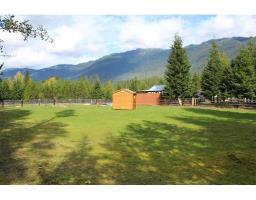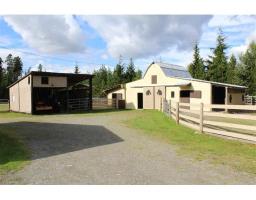405 Sockeye Creek Street Terrace, British Columbia V8G 0G5
$529,900
Fantastic acreage property located in Jackpine Flats! This property features is fully fenced on all sides and features 3 separate fenced paddocks, 52x22 4 stall barn, riding ring and 2 pole sheds for storage of equipment or RVs or boats. The 4 level split home features 3 bedrooms and 2.5 baths. The main floor features a spacious kitchen/dining area for those family gatherings.Downstairs features a recroom area, laundry/bathroom, large workshop utility room, large den for guests or and office and cold room for canned goods. The home features new shingles and soffits 2016, and a new high efficient furnace with RSF Wood Stove for back up and new hot water tank. The home also features a brand new seal coat driveway to keep things clean! Very few acreages are maintained so meticulously! (id:22614)
Property Details
| MLS® Number | R2348427 |
| Property Type | Single Family |
| View Type | Mountain View |
Building
| Bathroom Total | 3 |
| Bedrooms Total | 3 |
| Appliances | Washer, Dryer, Refrigerator, Stove, Dishwasher |
| Basement Development | Finished |
| Basement Type | Unknown (finished) |
| Constructed Date | 1986 |
| Construction Style Attachment | Detached |
| Construction Style Split Level | Split Level |
| Fireplace Present | Yes |
| Fireplace Total | 1 |
| Foundation Type | Concrete Perimeter |
| Roof Material | Asphalt Shingle |
| Roof Style | Conventional |
| Stories Total | 4 |
| Size Interior | 2632 Sqft |
| Type | House |
| Utility Water | Drilled Well |
Land
| Acreage | Yes |
| Size Irregular | 2.01 |
| Size Total | 2.01 Ac |
| Size Total Text | 2.01 Ac |
Rooms
| Level | Type | Length | Width | Dimensions |
|---|---|---|---|---|
| Above | Master Bedroom | 14 ft | 13 ft ,5 in | 14 ft x 13 ft ,5 in |
| Above | Bedroom 2 | 10 ft ,8 in | 9 ft ,9 in | 10 ft ,8 in x 9 ft ,9 in |
| Above | Bedroom 3 | 10 ft ,8 in | 9 ft ,5 in | 10 ft ,8 in x 9 ft ,5 in |
| Basement | Den | 17 ft ,4 in | 9 ft ,4 in | 17 ft ,4 in x 9 ft ,4 in |
| Basement | Workshop | 22 ft | 16 ft ,5 in | 22 ft x 16 ft ,5 in |
| Lower Level | Recreational, Games Room | 22 ft ,5 in | 12 ft ,9 in | 22 ft ,5 in x 12 ft ,9 in |
| Lower Level | Laundry Room | 13 ft | 8 ft | 13 ft x 8 ft |
| Lower Level | Foyer | 12 ft ,9 in | 9 ft | 12 ft ,9 in x 9 ft |
| Main Level | Kitchen | 13 ft ,5 in | 12 ft | 13 ft ,5 in x 12 ft |
| Main Level | Dining Room | 13 ft ,5 in | 11 ft | 13 ft ,5 in x 11 ft |
| Main Level | Living Room | 20 ft | 14 ft | 20 ft x 14 ft |
https://www.realtor.ca/PropertyDetails.aspx?PropertyId=20427822
Interested?
Contact us for more information
