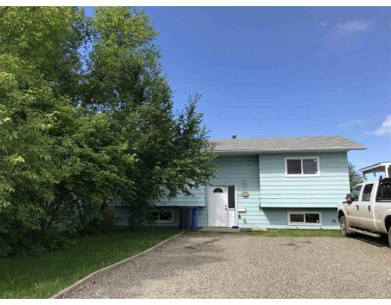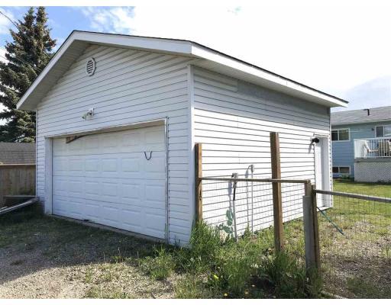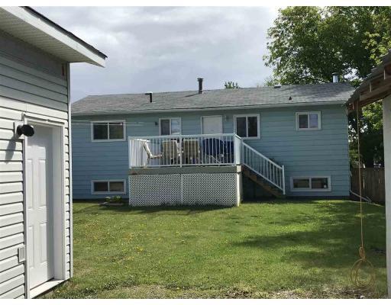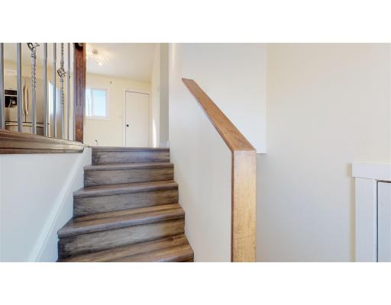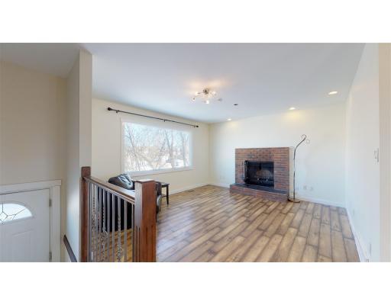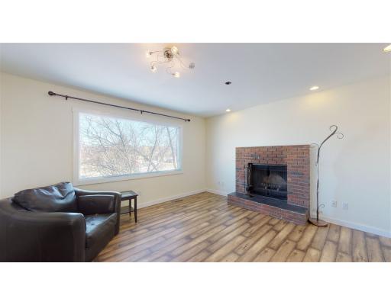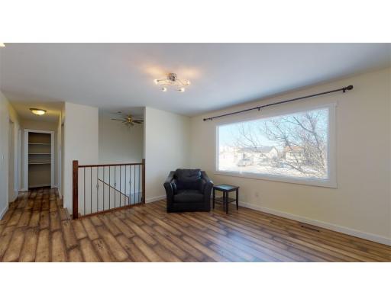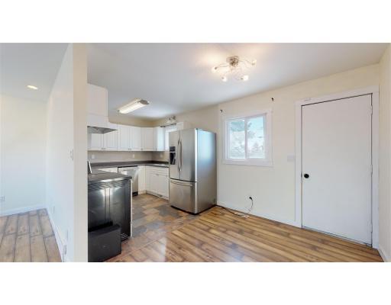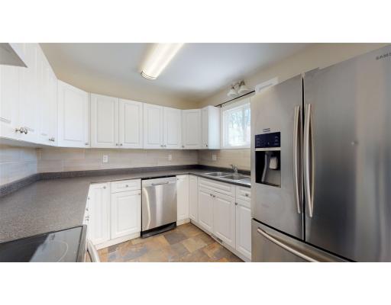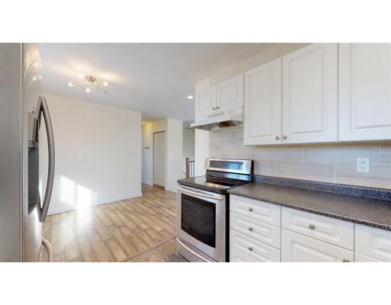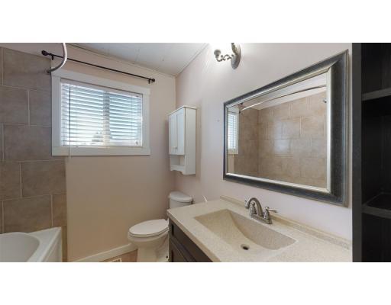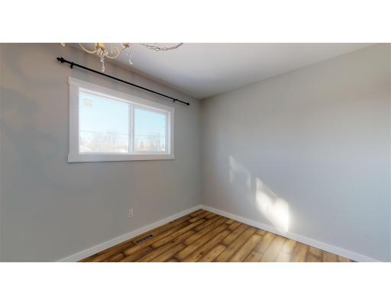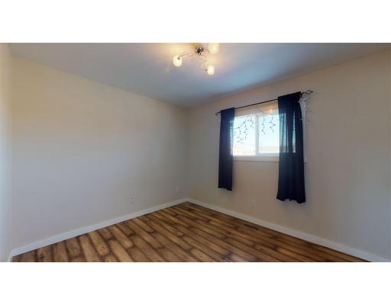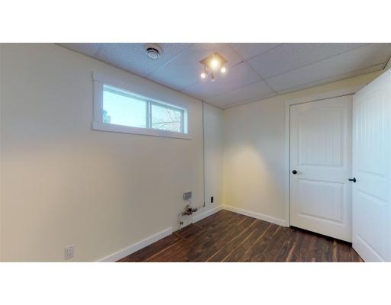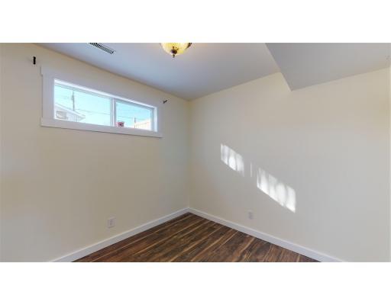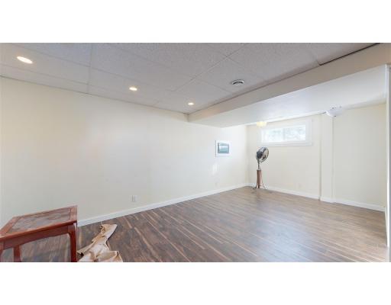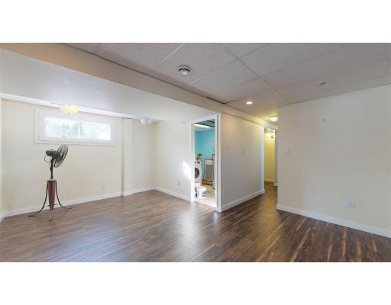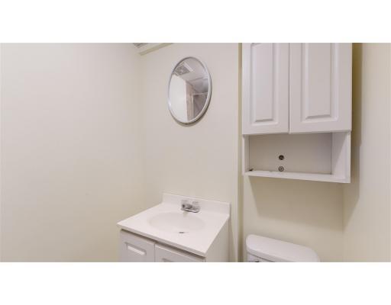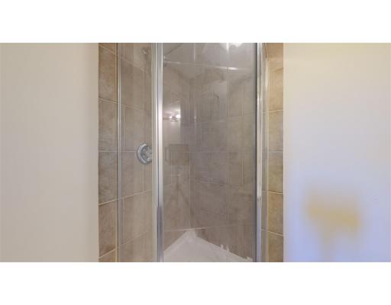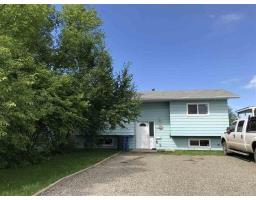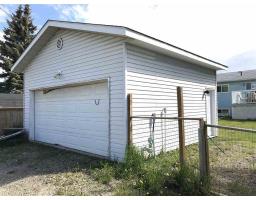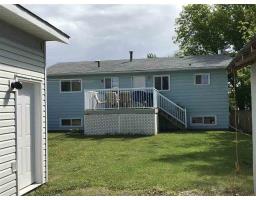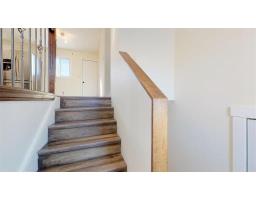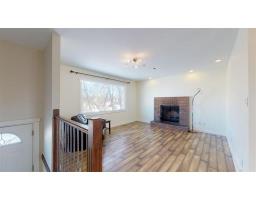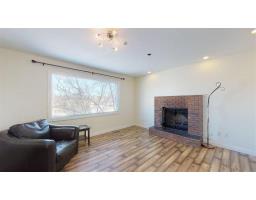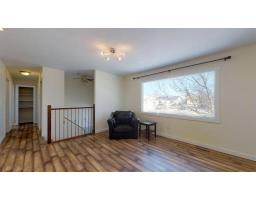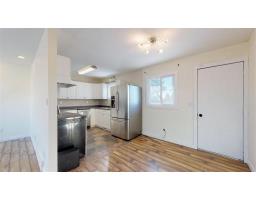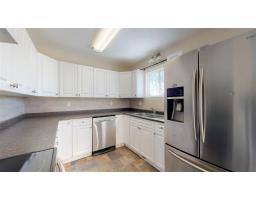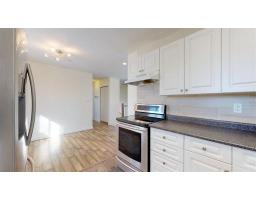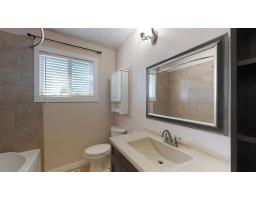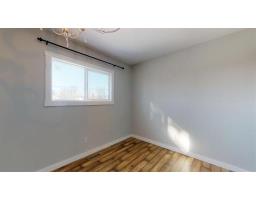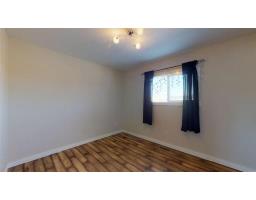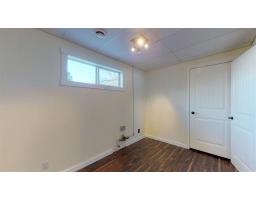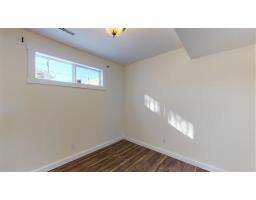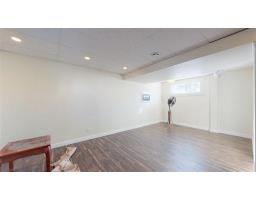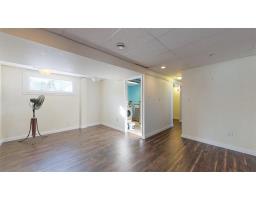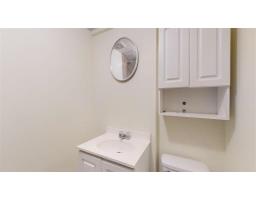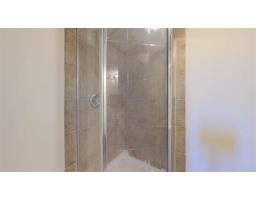9220 78a Street Fort St. John, British Columbia V1J 3B6
$315,000
This split-level-entry-style home is looking for a family. With lots of updates over recent years, it offers newer kitchen cabinets and tiled floor; functional dining area; and a nice-sized living room--both floored with newer laminate. You will find 2 bedrooms on the main, as well as an updated 4-pc bathroom. The basement is fully finished, and also has 2 bedrooms and an updated 3-pc bathroom. The rec room offers you plenty of space for a theatre room/games room. From the back deck you overlook a fully-fenced yard with alley access and, of course, you cannot miss the 20'x20' heated garage. Additional list of updates includes: windows, light fixtures, appliances, doors, and trim. You just need to move in and enjoy! Check out the Virtual Tour! (id:22614)
Property Details
| MLS® Number | R2348814 |
| Property Type | Single Family |
Building
| Bathroom Total | 2 |
| Bedrooms Total | 4 |
| Appliances | Washer, Dryer, Refrigerator, Stove, Dishwasher |
| Architectural Style | Split Level Entry |
| Basement Development | Finished |
| Basement Type | Full (finished) |
| Constructed Date | 1978 |
| Construction Style Attachment | Detached |
| Fireplace Present | Yes |
| Fireplace Total | 1 |
| Foundation Type | Wood |
| Roof Material | Asphalt Shingle |
| Roof Style | Conventional |
| Stories Total | 2 |
| Size Interior | 1728 Sqft |
| Type | House |
| Utility Water | Municipal Water |
Land
| Acreage | No |
| Size Irregular | 5929 |
| Size Total | 5929 Sqft |
| Size Total Text | 5929 Sqft |
Rooms
| Level | Type | Length | Width | Dimensions |
|---|---|---|---|---|
| Basement | Bedroom 3 | 9 ft ,3 in | 10 ft ,2 in | 9 ft ,3 in x 10 ft ,2 in |
| Basement | Bedroom 4 | 8 ft | 12 ft | 8 ft x 12 ft |
| Basement | Recreational, Games Room | 11 ft ,6 in | 21 ft | 11 ft ,6 in x 21 ft |
| Basement | Utility Room | 7 ft ,4 in | 9 ft ,5 in | 7 ft ,4 in x 9 ft ,5 in |
| Main Level | Eating Area | 8 ft ,1 in | 9 ft ,6 in | 8 ft ,1 in x 9 ft ,6 in |
| Main Level | Kitchen | 9 ft ,2 in | 9 ft ,1 in | 9 ft ,2 in x 9 ft ,1 in |
| Main Level | Living Room | 13 ft ,1 in | 15 ft ,4 in | 13 ft ,1 in x 15 ft ,4 in |
| Main Level | Master Bedroom | 12 ft ,3 in | 10 ft ,3 in | 12 ft ,3 in x 10 ft ,3 in |
| Main Level | Bedroom 2 | 9 ft ,3 in | 10 ft ,7 in | 9 ft ,3 in x 10 ft ,7 in |
https://www.realtor.ca/PropertyDetails.aspx?PropertyId=20431639
Interested?
Contact us for more information
