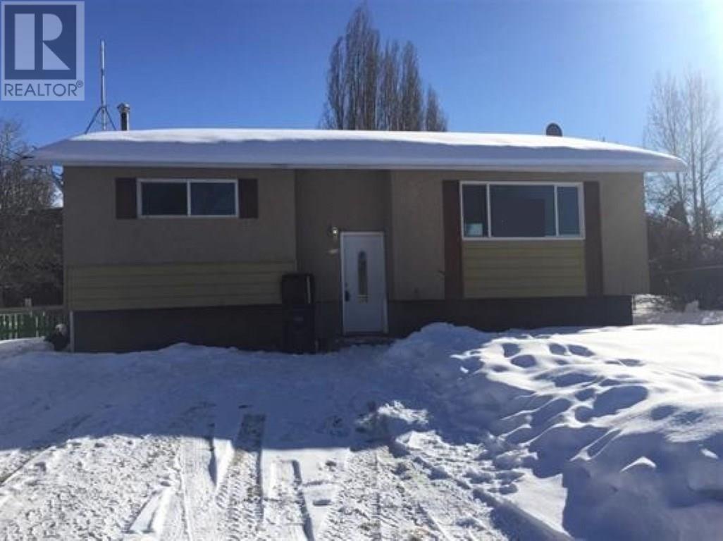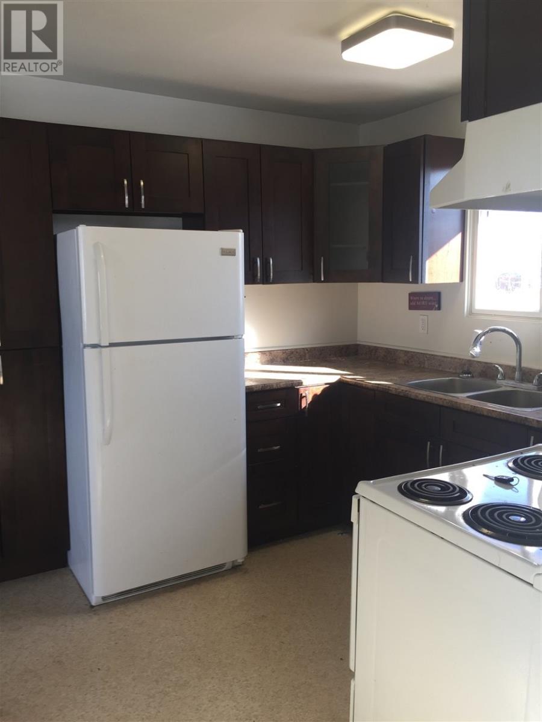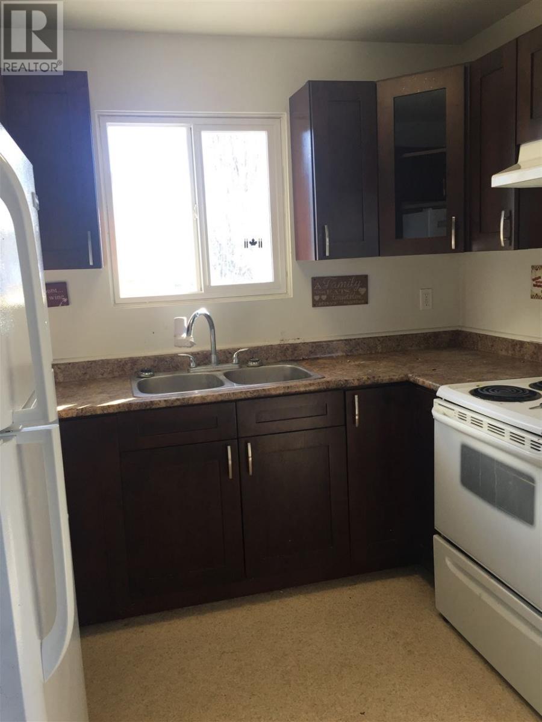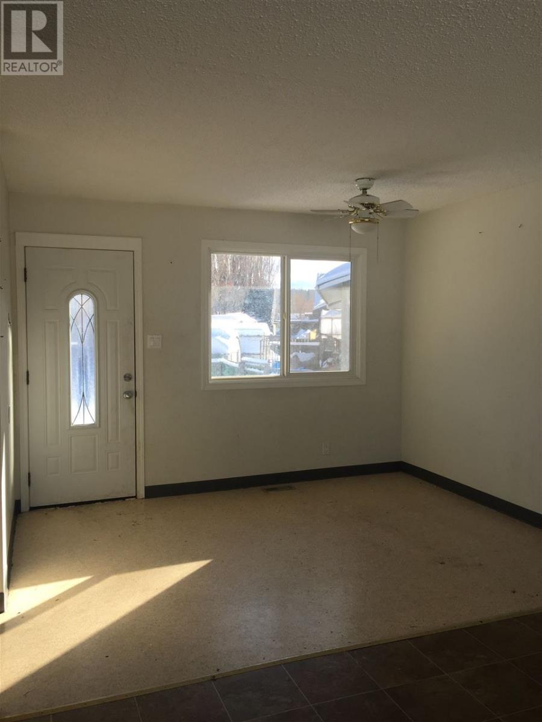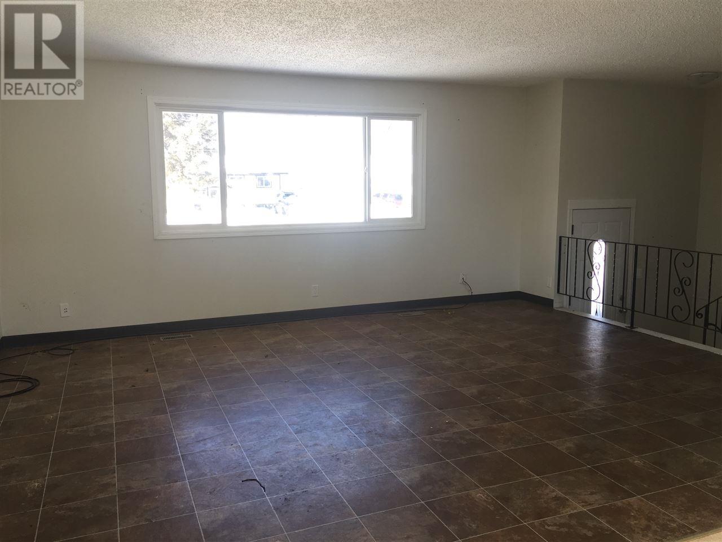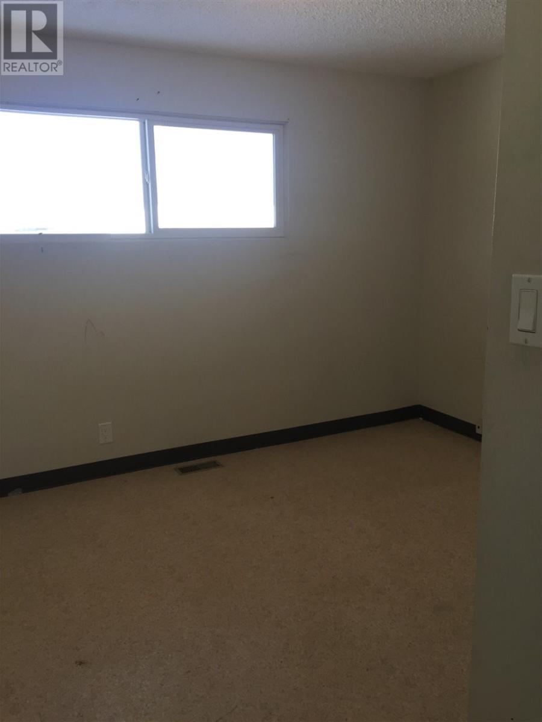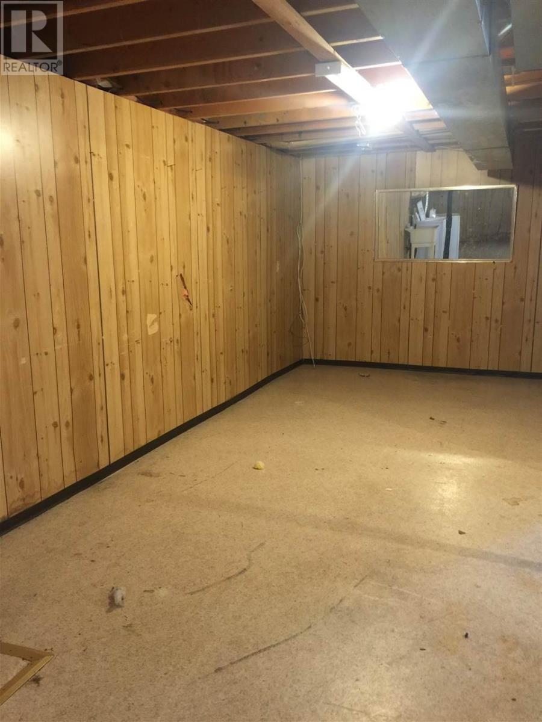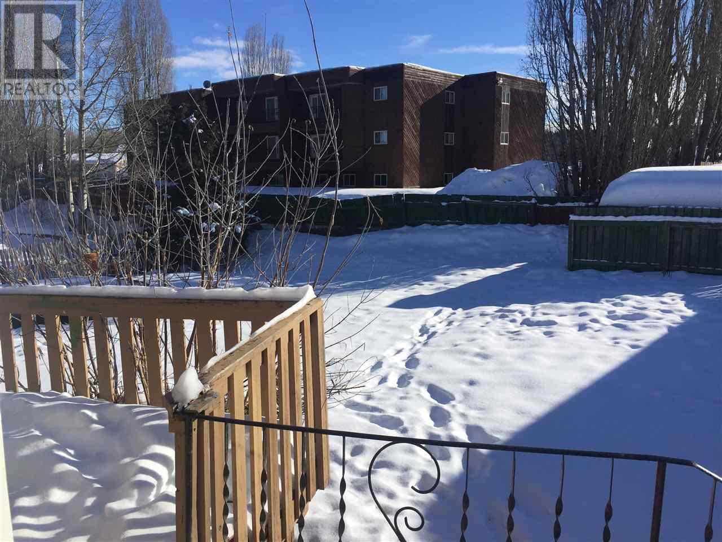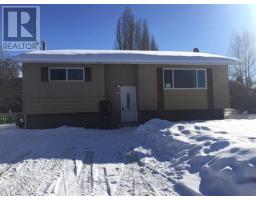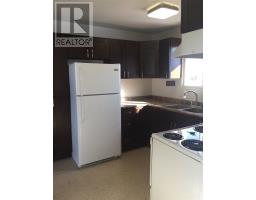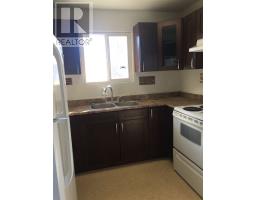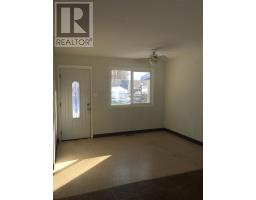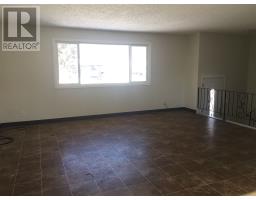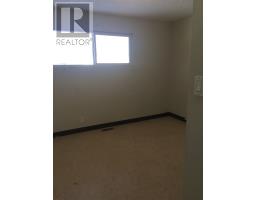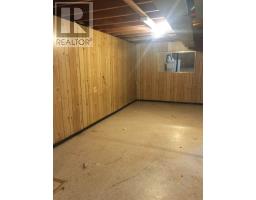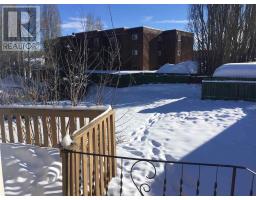2738 Riverview Drive Vanderhoof, British Columbia V0J 3A2
$160,000
This home has so much potential! This 3-bedroom, 1-bathroom home is located in a great neighbourhood. The kitchen has been updated. The basement is partially finished. Big backyard, perfect for entertaining. Central location, close to shopping, recreation, schools, and much more. Come and take a look before it is too late. This home is a must-see. All measurements are approximate, and should be verified by the buyer if deemed important. (id:22614)
Property Details
| MLS® Number | R2349156 |
| Property Type | Single Family |
Building
| Bathroom Total | 1 |
| Bedrooms Total | 3 |
| Basement Development | Partially Finished |
| Basement Type | Full (partially Finished) |
| Constructed Date | 1972 |
| Construction Style Attachment | Detached |
| Fireplace Present | No |
| Foundation Type | Concrete Perimeter |
| Stories Total | 2 |
| Size Interior | 823 Sqft |
| Type | House |
| Utility Water | Municipal Water |
Land
| Acreage | No |
| Size Irregular | 6533 |
| Size Total | 6533 Sqft |
| Size Total Text | 6533 Sqft |
Rooms
| Level | Type | Length | Width | Dimensions |
|---|---|---|---|---|
| Basement | Bedroom 3 | 9 ft ,6 in | 10 ft ,1 in | 9 ft ,6 in x 10 ft ,1 in |
| Main Level | Living Room | 17 ft ,6 in | 14 ft ,1 in | 17 ft ,6 in x 14 ft ,1 in |
| Main Level | Dining Room | 11 ft ,4 in | 9 ft ,3 in | 11 ft ,4 in x 9 ft ,3 in |
| Main Level | Kitchen | 7 ft ,1 in | 8 ft ,9 in | 7 ft ,1 in x 8 ft ,9 in |
| Main Level | Master Bedroom | 9 ft ,4 in | 12 ft ,8 in | 9 ft ,4 in x 12 ft ,8 in |
| Main Level | Bedroom 2 | 8 ft ,9 in | 10 ft ,8 in | 8 ft ,9 in x 10 ft ,8 in |
https://www.realtor.ca/PropertyDetails.aspx?PropertyId=20436049
Interested?
Contact us for more information
Madison Porsnuk
Denise Dykes
Personal Real Estate Corporation
(250) 562-3986
www.denisedykes.ca
PG Real Estate and Foreclosures
