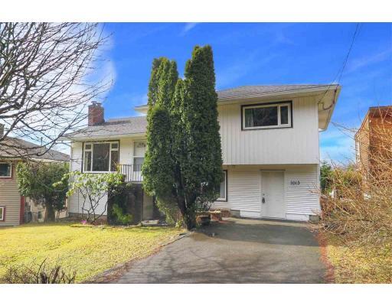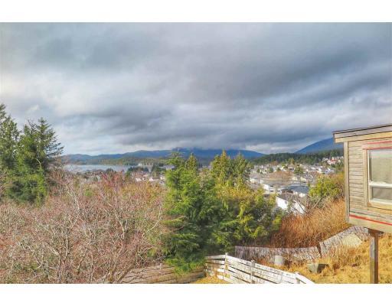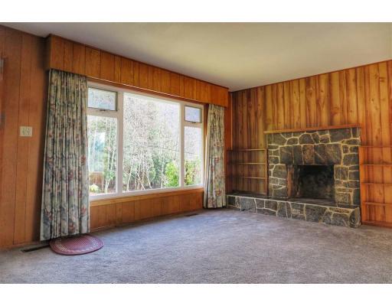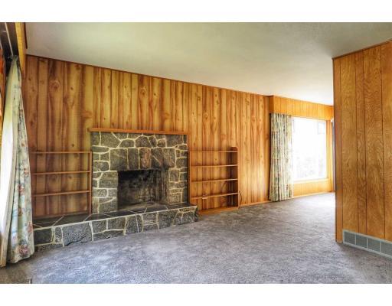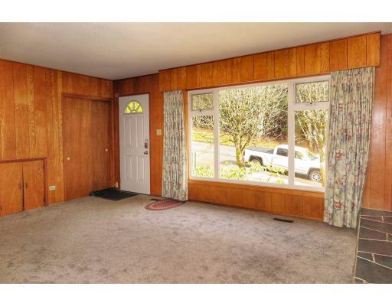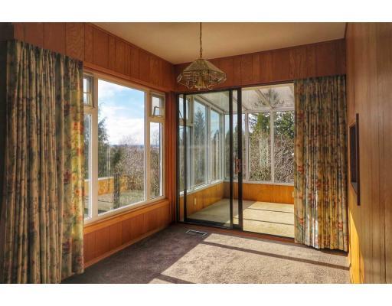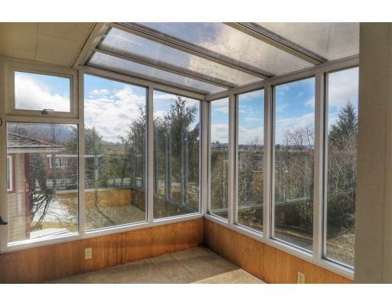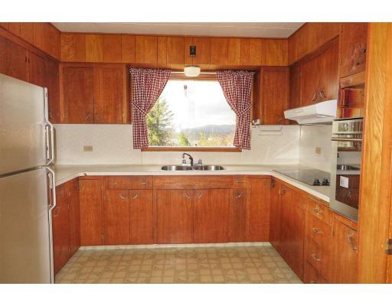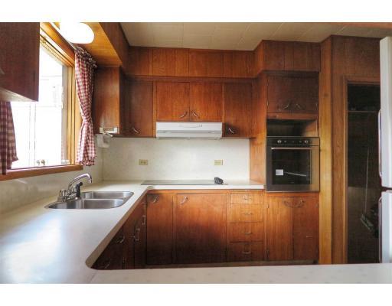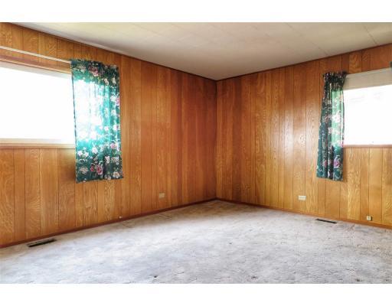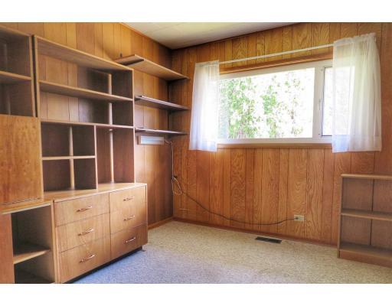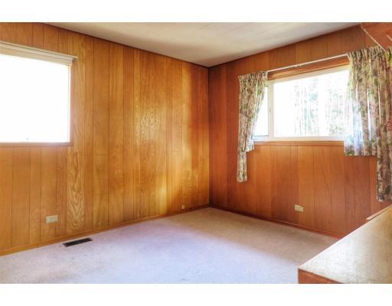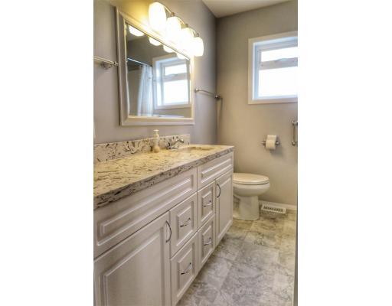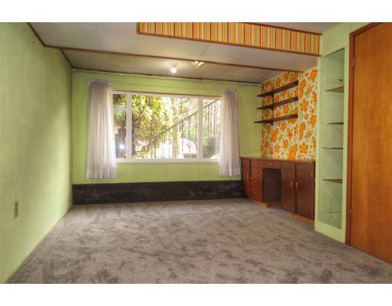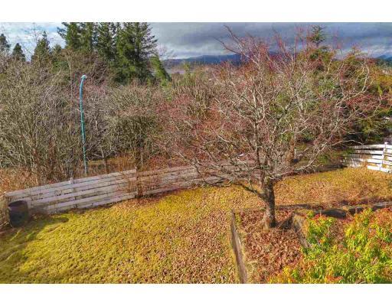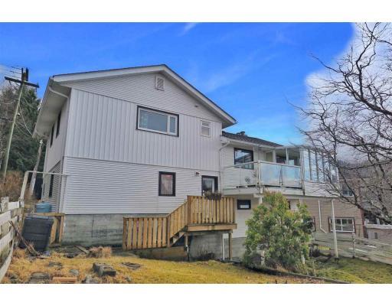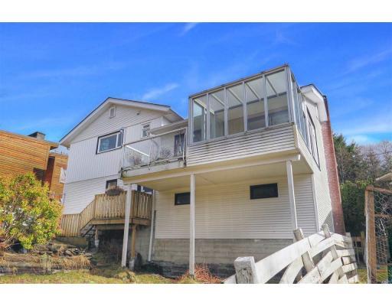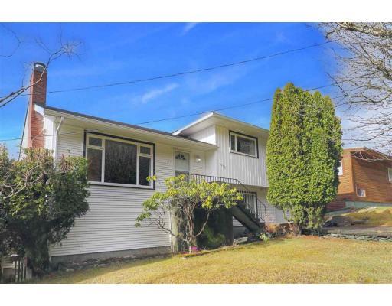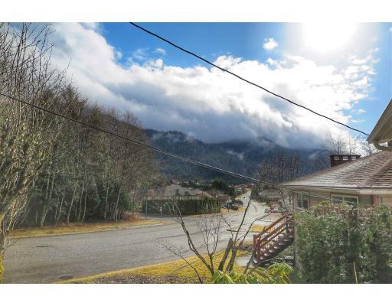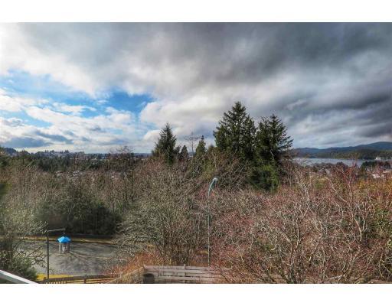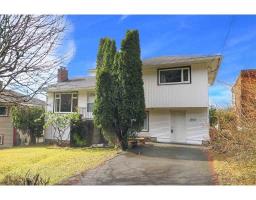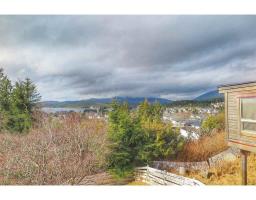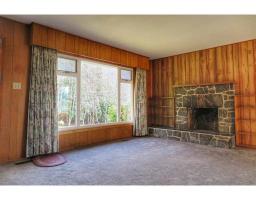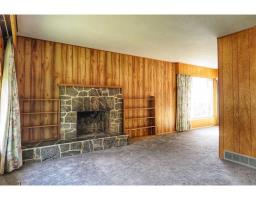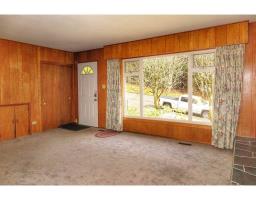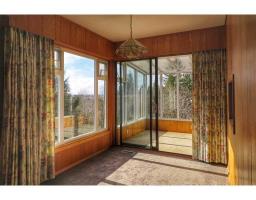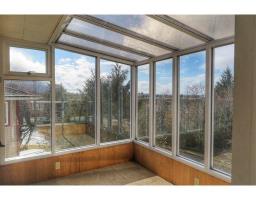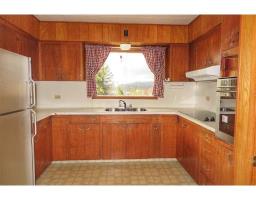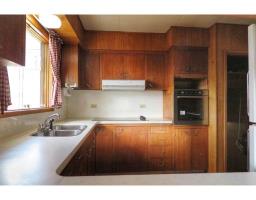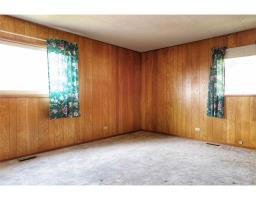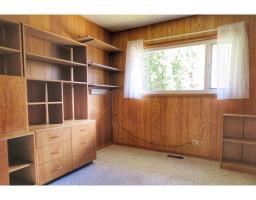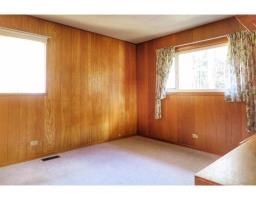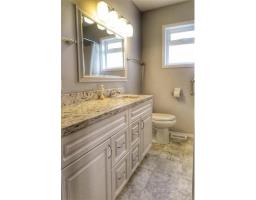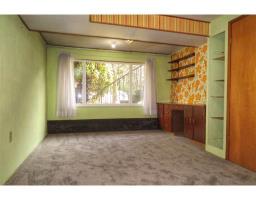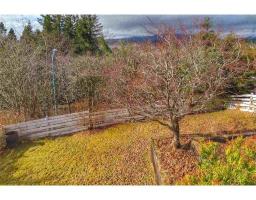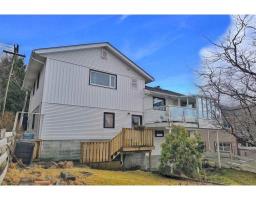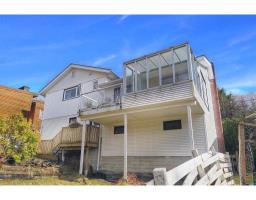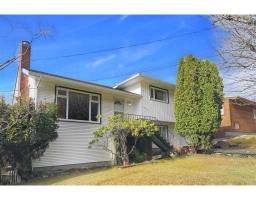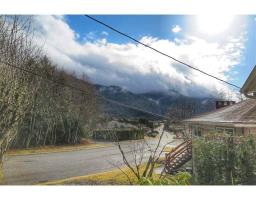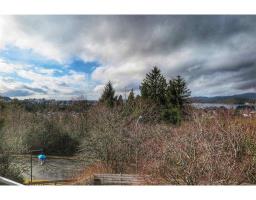1013 Prince Rupert Boulevard Prince Rupert, British Columbia V8J 2Y8
$319,000
* PREC - Personal Real Estate Corporation. Enjoy views of the harbour, city and local mountains from this well-maintained 3-bedroom 2-bath family home. The home enjoys excellent sun exposure, and is conveniently located close to parks and schools. The fenced backyard is terraced, and has a beautiful Japanese maple tree. Inside this bright home, you'll enjoy a wood-burning fireplace, large workshop, ample storage, newer flooring, spacious bedrooms, and an updated main bathroom. Take advantage of this sunny location in the solarium located just off the dining room. Still occupied by the original family that built the home, now it is your opportunity to enjoy everything this fantastic home has to offer. (id:22614)
Property Details
| MLS® Number | R2349324 |
| Property Type | Single Family |
| View Type | City View, Ocean View |
Building
| Bathroom Total | 2 |
| Bedrooms Total | 3 |
| Appliances | Washer/dryer Combo, Refrigerator, Stove |
| Basement Development | Unfinished |
| Basement Type | Full (unfinished) |
| Constructed Date | 1963 |
| Construction Style Attachment | Detached |
| Construction Style Split Level | Split Level |
| Fireplace Present | Yes |
| Fireplace Total | 1 |
| Fixture | Drapes/window Coverings |
| Foundation Type | Concrete Perimeter |
| Roof Material | Asphalt Shingle |
| Roof Style | Conventional |
| Stories Total | 4 |
| Size Interior | 1286 Sqft |
| Type | House |
| Utility Water | Municipal Water |
Land
| Acreage | No |
| Size Irregular | 5681 |
| Size Total | 5681 Sqft |
| Size Total Text | 5681 Sqft |
Rooms
| Level | Type | Length | Width | Dimensions |
|---|---|---|---|---|
| Above | Master Bedroom | 13 ft | 14 ft ,1 in | 13 ft x 14 ft ,1 in |
| Above | Bedroom 2 | 10 ft | 10 ft | 10 ft x 10 ft |
| Above | Bedroom 3 | 11 ft | 13 ft | 11 ft x 13 ft |
| Lower Level | Recreational, Games Room | 10 ft ,1 in | 14 ft | 10 ft ,1 in x 14 ft |
| Lower Level | Laundry Room | 6 ft | 8 ft | 6 ft x 8 ft |
| Lower Level | Storage | 10 ft | 23 ft | 10 ft x 23 ft |
| Lower Level | Workshop | 19 ft | 23 ft | 19 ft x 23 ft |
| Main Level | Kitchen | 10 ft ,1 in | 11 ft | 10 ft ,1 in x 11 ft |
| Main Level | Living Room | 11 ft | 17 ft | 11 ft x 17 ft |
| Main Level | Dining Room | 7 ft ,1 in | 11 ft | 7 ft ,1 in x 11 ft |
| Main Level | Solarium | 7 ft | 9 ft | 7 ft x 9 ft |
https://www.realtor.ca/PropertyDetails.aspx?PropertyId=20437590
Interested?
Contact us for more information
Mike Morse
Personal Real Estate Corporation
www.teammorse.ca
https://www.facebook.com/TeamMorse/
https://ca.linkedin.com/in/mike-morse-personal-real-estate-corp-458a32a
Nikki Morse
www.teammorse.ca
https://www.facebook.com/TeamMorse/
www.linkedin.com/in/nikki-morse
