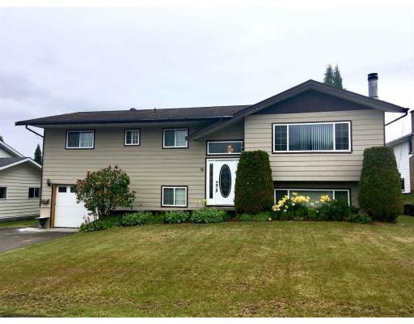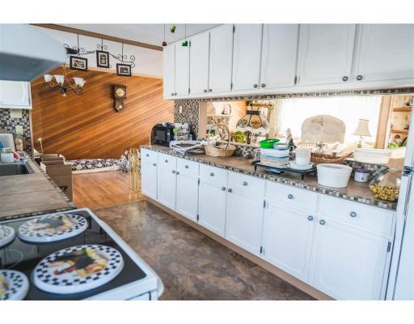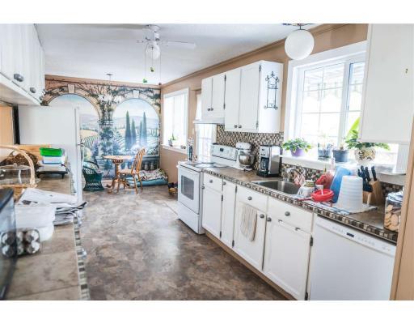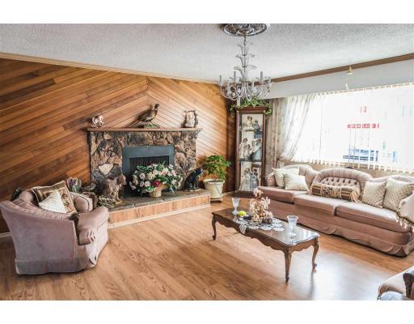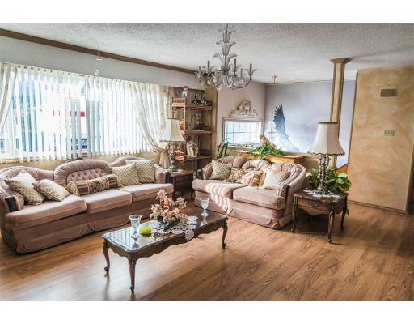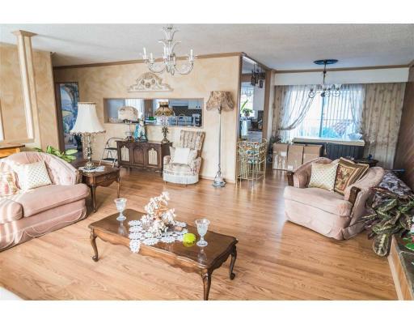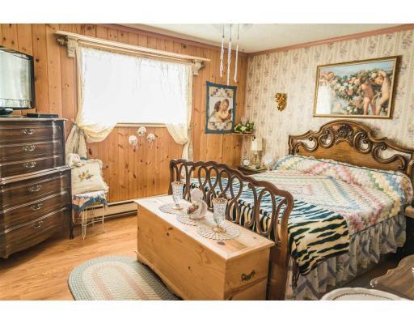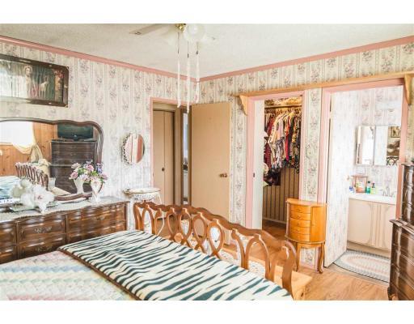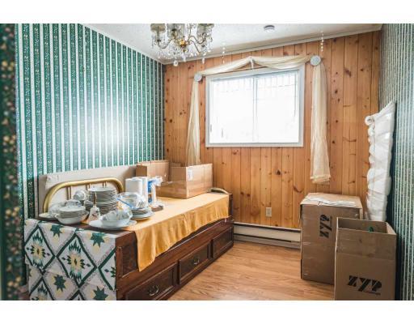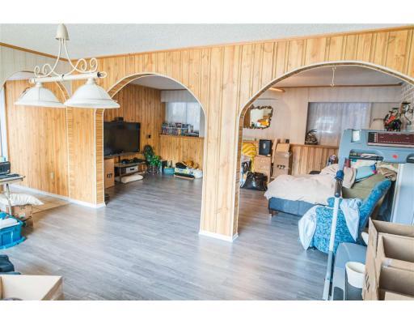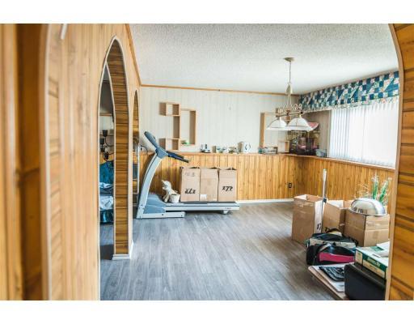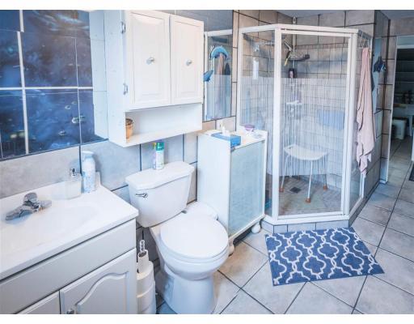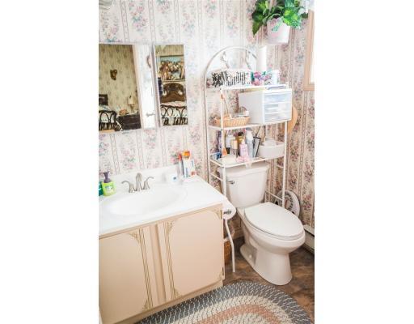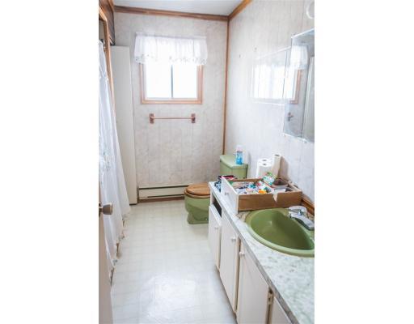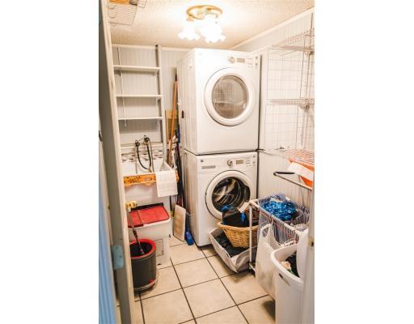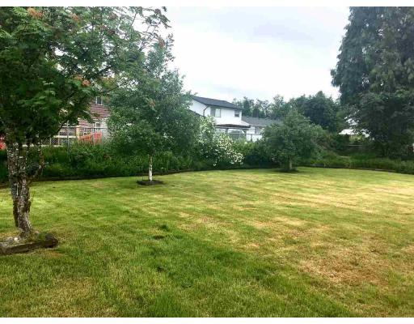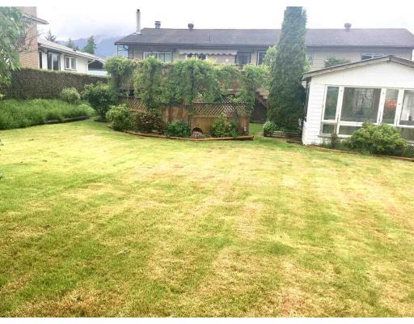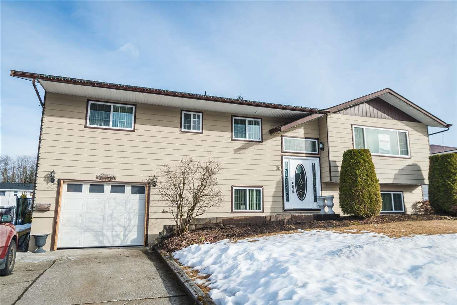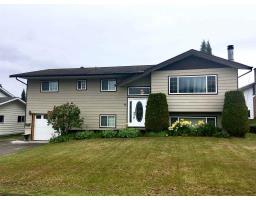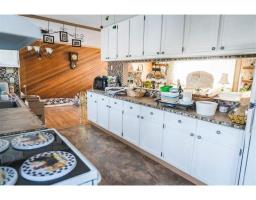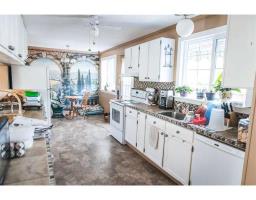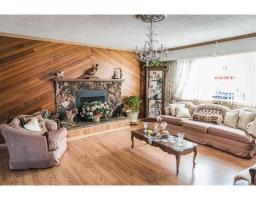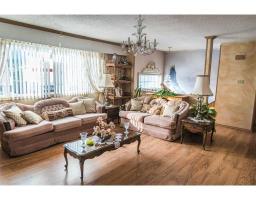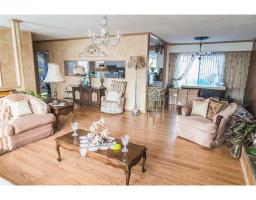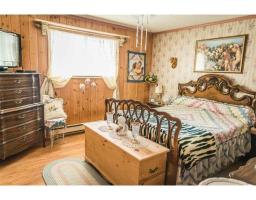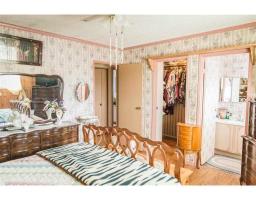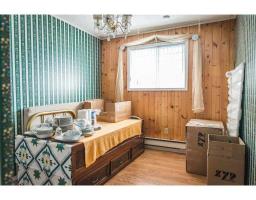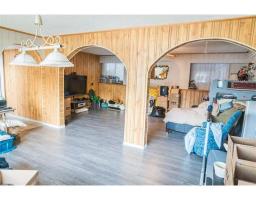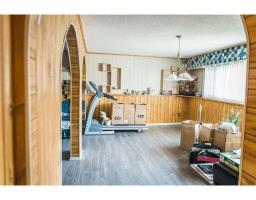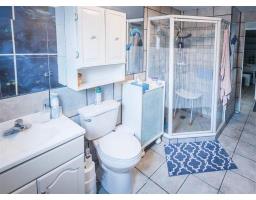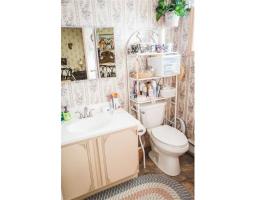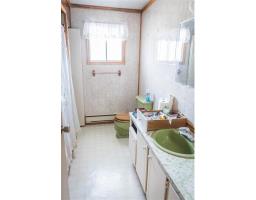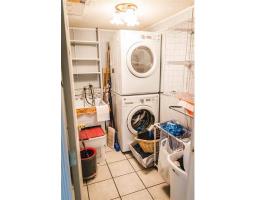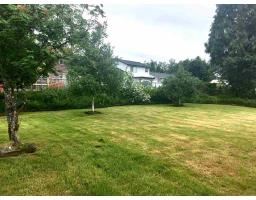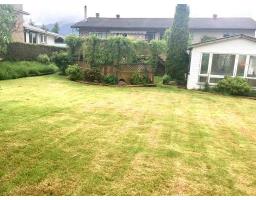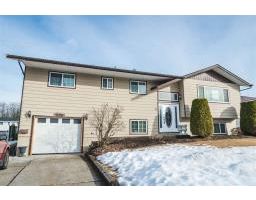30 Charles Street Kitimat, British Columbia V8C 2J3
$434,990
* PREC - Personal Real Estate Corporation. Great family home in quiet neighbourhood, with 4 bedrooms and 3 bathrooms--with semi-private fenced in yard--is sure to impress!! This split-level home features large, open living/kitchen area with separate dining and eating area. Balcony off the kitchen overlooks beautiful, established garden. 3 bedrooms up, with master ensuite; downstairs has large bright rec room and another bedroom (plus full bathroom). Plenty of storage room throughout--great layout for that growing family!! (id:22614)
Property Details
| MLS® Number | R2349510 |
| Property Type | Single Family |
| View Type | Mountain View |
Building
| Bathroom Total | 3 |
| Bedrooms Total | 4 |
| Appliances | Washer, Dryer, Refrigerator, Stove, Dishwasher |
| Architectural Style | Split Level Entry |
| Basement Development | Finished |
| Basement Type | Unknown (finished) |
| Constructed Date | 1975 |
| Construction Style Attachment | Detached |
| Fireplace Present | No |
| Fixture | Drapes/window Coverings |
| Foundation Type | Concrete Perimeter |
| Roof Material | Asphalt Shingle |
| Roof Style | Conventional |
| Stories Total | 2 |
| Size Interior | 2324 Sqft |
| Type | House |
| Utility Water | Municipal Water |
Land
| Acreage | No |
| Size Irregular | 8702 |
| Size Total | 8702 Sqft |
| Size Total Text | 8702 Sqft |
Rooms
| Level | Type | Length | Width | Dimensions |
|---|---|---|---|---|
| Basement | Bedroom 4 | 13 ft ,3 in | 8 ft ,7 in | 13 ft ,3 in x 8 ft ,7 in |
| Basement | Recreational, Games Room | 17 ft | 12 ft | 17 ft x 12 ft |
| Basement | Office | 8 ft ,3 in | 8 ft ,1 in | 8 ft ,3 in x 8 ft ,1 in |
| Basement | Laundry Room | 8 ft ,1 in | 5 ft ,1 in | 8 ft ,1 in x 5 ft ,1 in |
| Basement | Den | 13 ft ,2 in | 12 ft ,4 in | 13 ft ,2 in x 12 ft ,4 in |
| Main Level | Kitchen | 9 ft ,1 in | 22 ft ,1 in | 9 ft ,1 in x 22 ft ,1 in |
| Main Level | Dining Room | 10 ft ,2 in | 9 ft ,1 in | 10 ft ,2 in x 9 ft ,1 in |
| Main Level | Living Room | 17 ft ,7 in | 12 ft ,4 in | 17 ft ,7 in x 12 ft ,4 in |
| Main Level | Master Bedroom | 12 ft ,8 in | 12 ft ,1 in | 12 ft ,8 in x 12 ft ,1 in |
| Main Level | Bedroom 2 | 13 ft ,3 in | 8 ft ,1 in | 13 ft ,3 in x 8 ft ,1 in |
| Main Level | Bedroom 3 | 10 ft ,6 in | 12 ft ,8 in | 10 ft ,6 in x 12 ft ,8 in |
https://www.realtor.ca/PropertyDetails.aspx?PropertyId=20442807
Interested?
Contact us for more information
Annelise Miller
Personal Real Estate Corporation
Hayley Vilness
