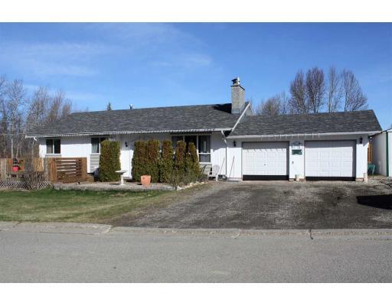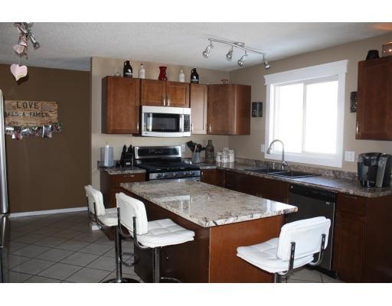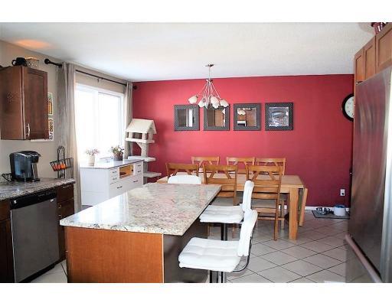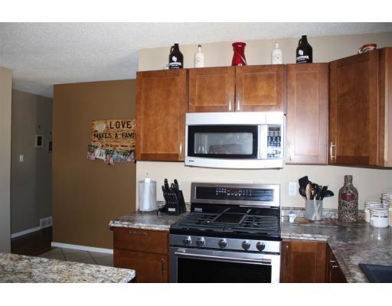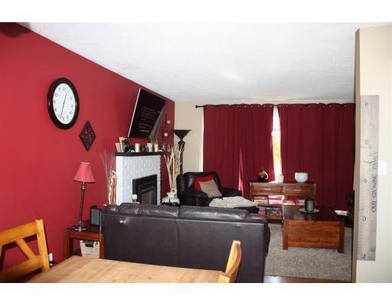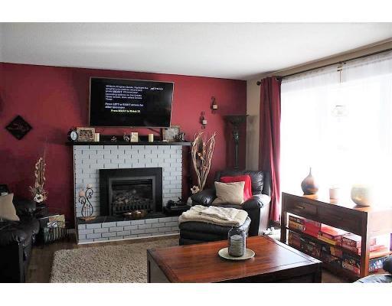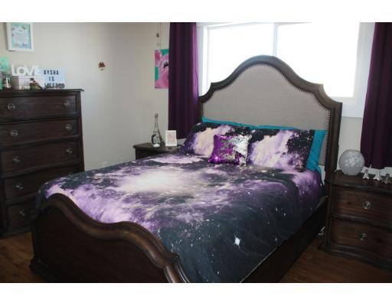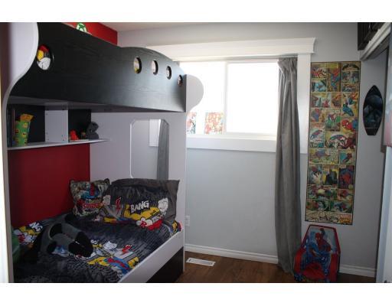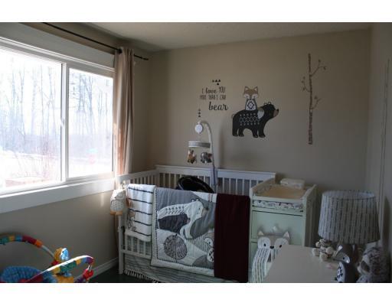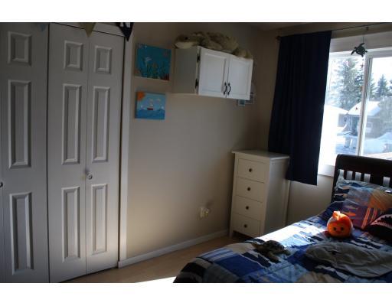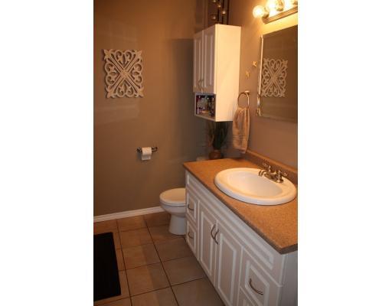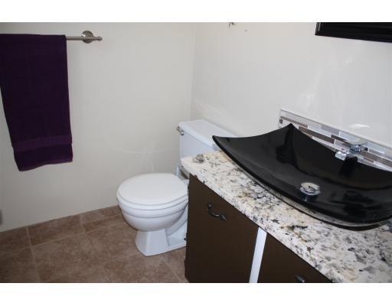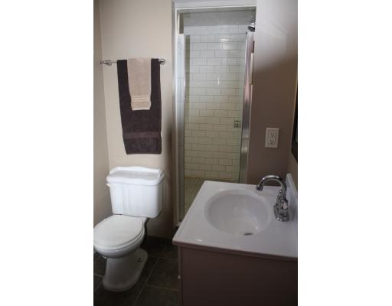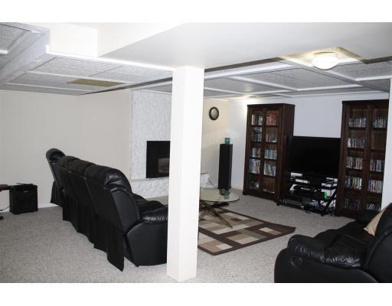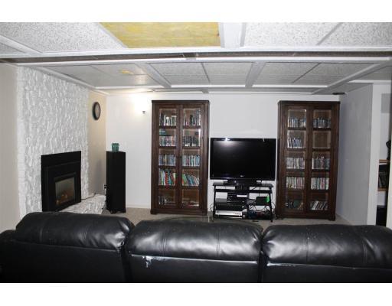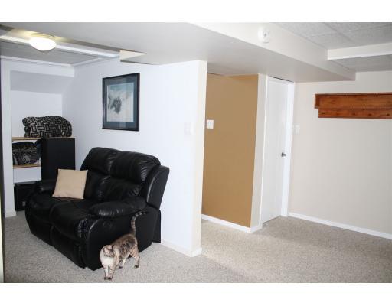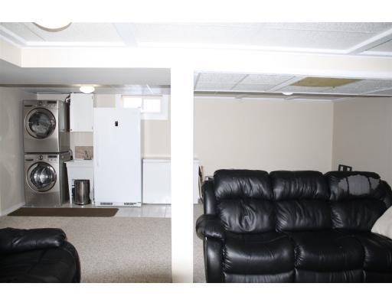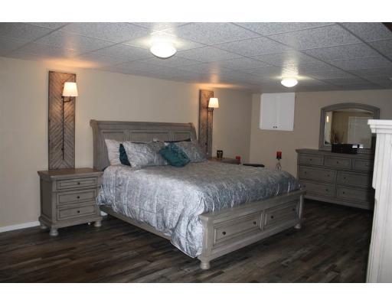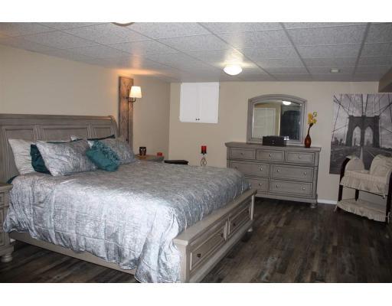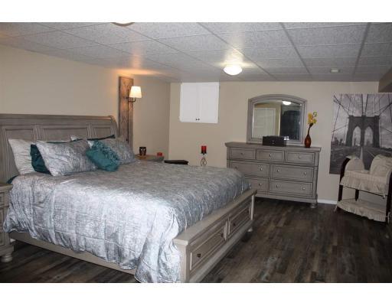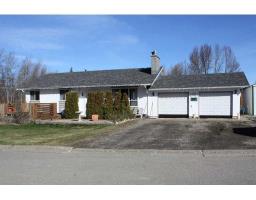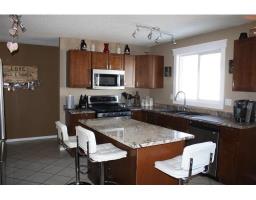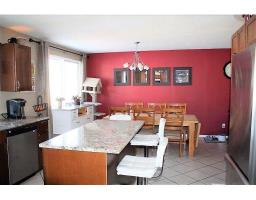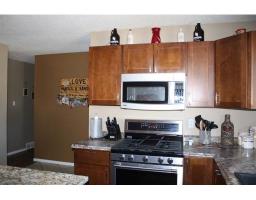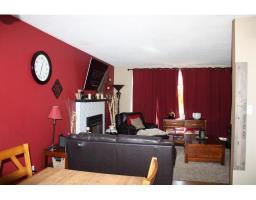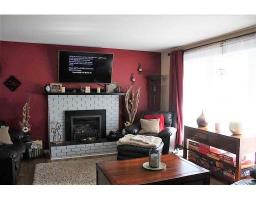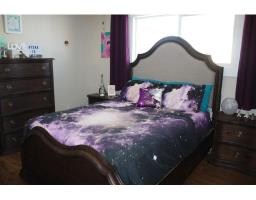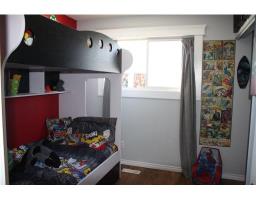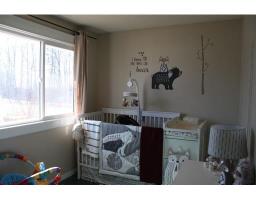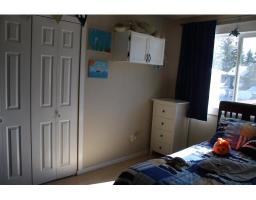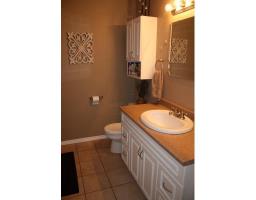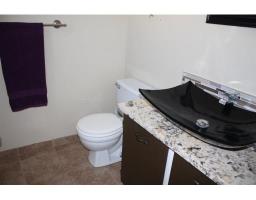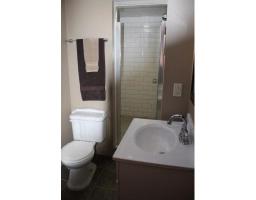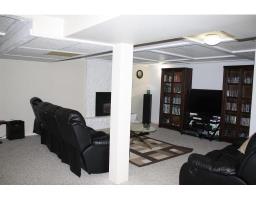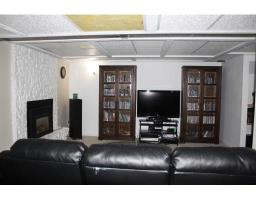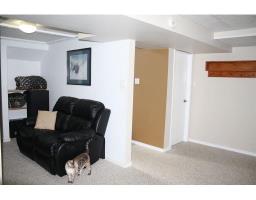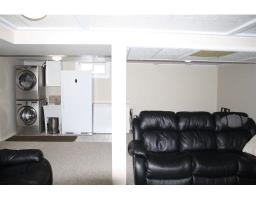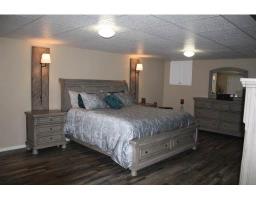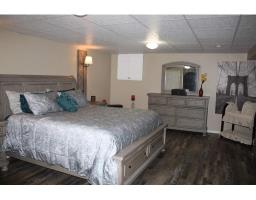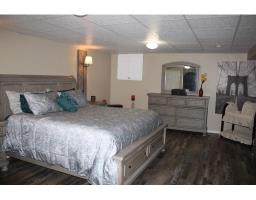601 Centennial Drive Mackenzie, British Columbia V0J 2C0
5 Bedroom
3 Bathroom
2664 sqft
Fireplace
$219,000
* PREC - Personal Real Estate Corporation. This is it! Your search is over! Incredible 2600 sq ft, 4 bdrm home which has been totally updated, situated on a large corner lot. This home is built for that large growing family - many upgrades include, windows, furnace, flooring, doors, bathrooms, kitchen cabinets, countertops, stainless steel appliances, mouldings, roof (2018), upgraded wiring, and much more. This home is ready to move in with only your personal touches required. Be ready to be incredibly impressed in what you see. (id:22614)
Property Details
| MLS® Number | R2352494 |
| Property Type | Single Family |
Building
| Bathroom Total | 3 |
| Bedrooms Total | 5 |
| Basement Type | Full |
| Constructed Date | 1970 |
| Construction Style Attachment | Detached |
| Fireplace Present | Yes |
| Fireplace Total | 2 |
| Foundation Type | Concrete Perimeter |
| Roof Material | Asphalt Shingle |
| Roof Style | Conventional |
| Stories Total | 2 |
| Size Interior | 2664 Sqft |
| Type | House |
| Utility Water | Municipal Water |
Land
| Acreage | No |
| Size Irregular | 7800 |
| Size Total | 7800 Sqft |
| Size Total Text | 7800 Sqft |
Rooms
| Level | Type | Length | Width | Dimensions |
|---|---|---|---|---|
| Lower Level | Family Room | 17 ft | 25 ft | 17 ft x 25 ft |
| Lower Level | Bedroom 5 | 8 ft | 12 ft | 8 ft x 12 ft |
| Lower Level | Other | 22 ft | 15 ft | 22 ft x 15 ft |
| Main Level | Living Room | 14 ft | 13 ft | 14 ft x 13 ft |
| Main Level | Kitchen | 14 ft | 12 ft | 14 ft x 12 ft |
| Main Level | Eating Area | 14 ft | 10 ft | 14 ft x 10 ft |
| Main Level | Master Bedroom | 12 ft | 14 ft | 12 ft x 14 ft |
| Main Level | Bedroom 2 | 12 ft | 8 ft | 12 ft x 8 ft |
| Main Level | Bedroom 3 | 9 ft | 10 ft | 9 ft x 10 ft |
| Main Level | Bedroom 4 | 9 ft | 10 ft | 9 ft x 10 ft |
https://www.realtor.ca/PropertyDetails.aspx?PropertyId=20477613
Interested?
Contact us for more information
