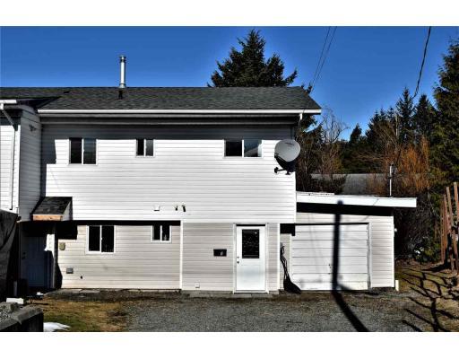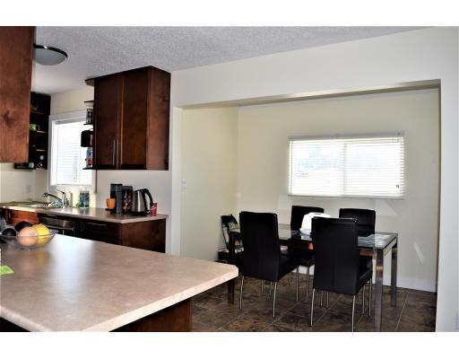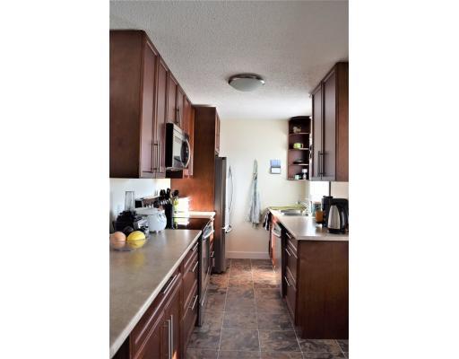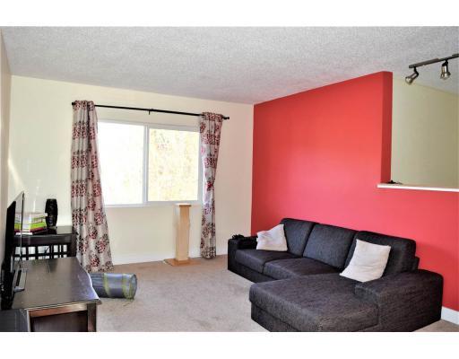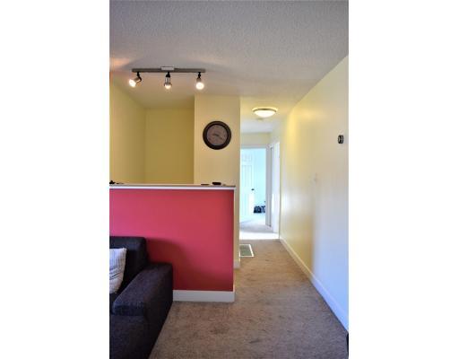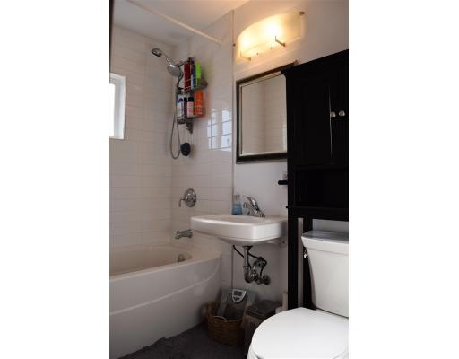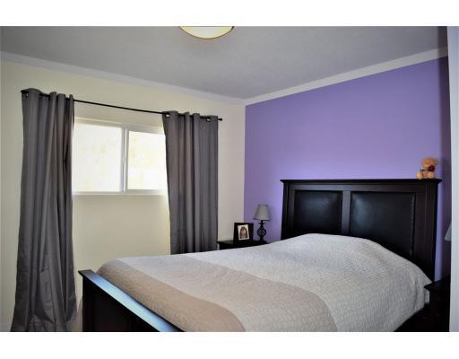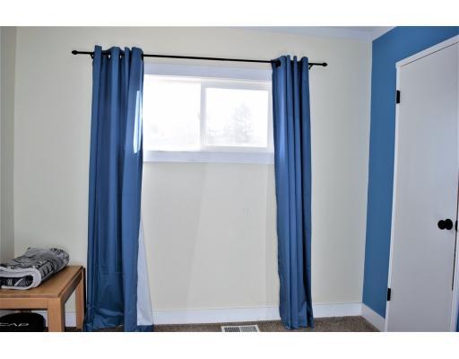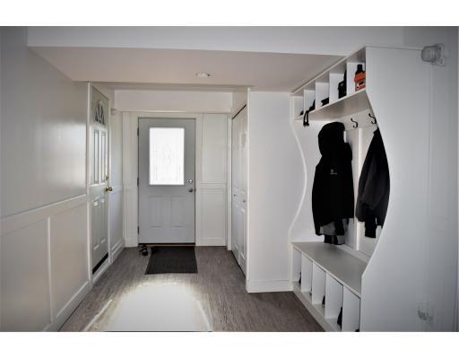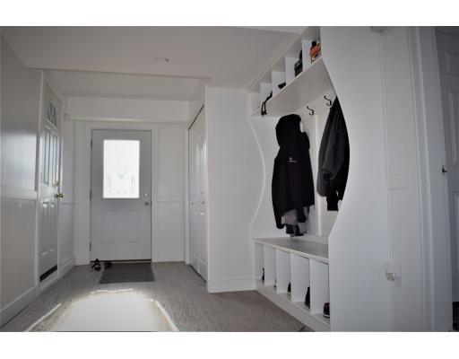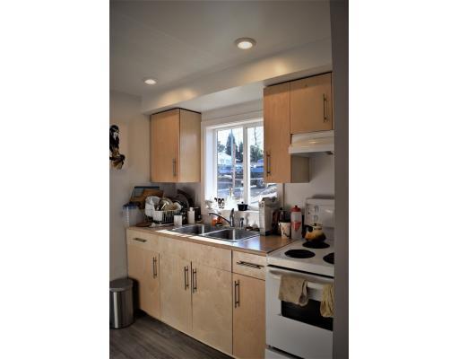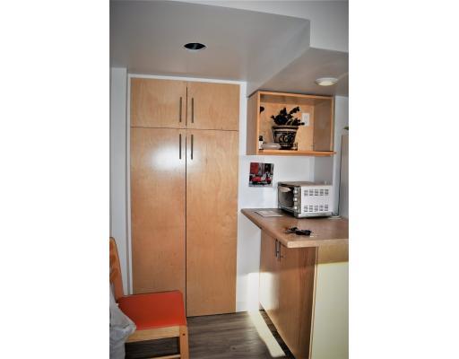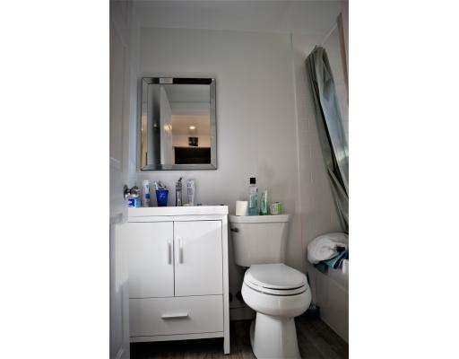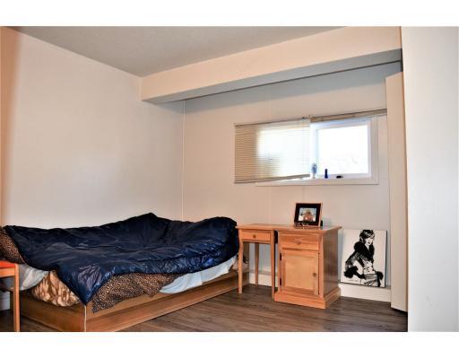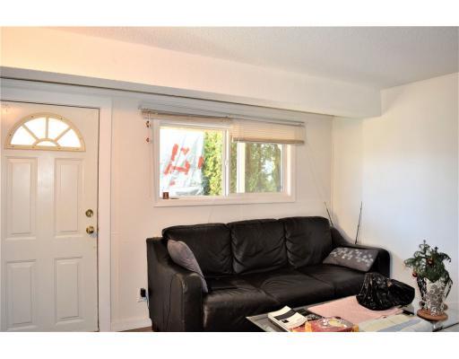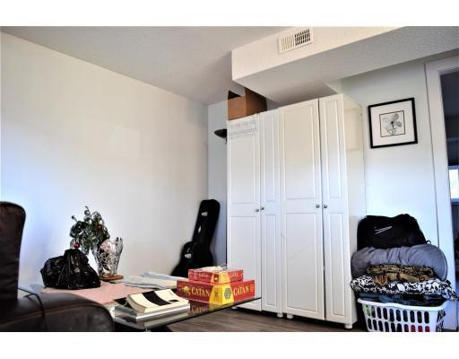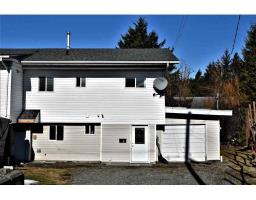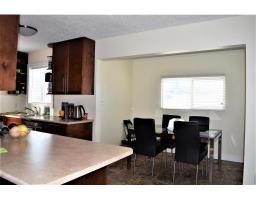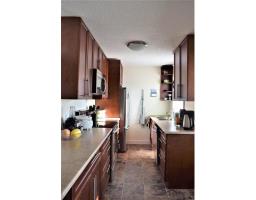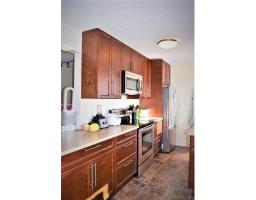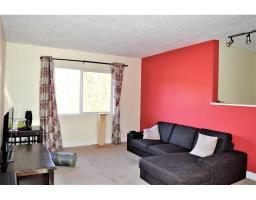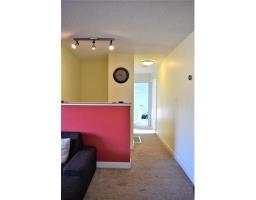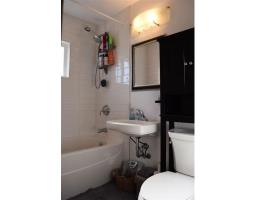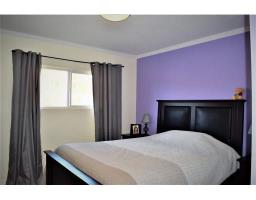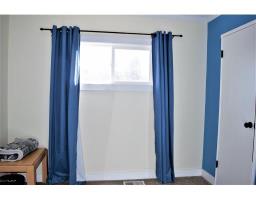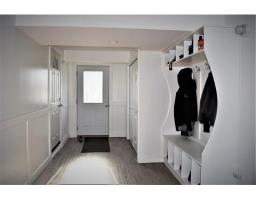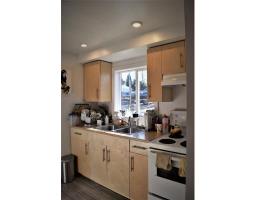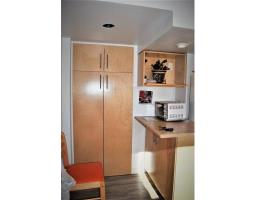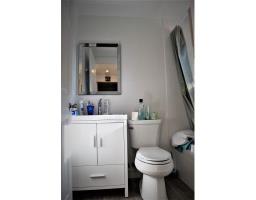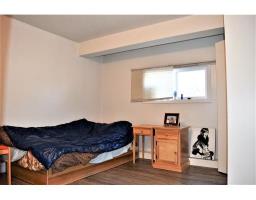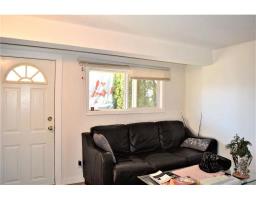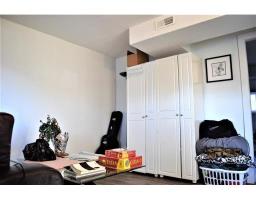8 Gander Crescent Kitimat, British Columbia V8C 1P5
$329,990
This beautiful home in the Nechako neighbourhood has seen substantial renovations all within the last 5 years! Walk into the main house to a beautiful foyer and lots of storage space. Upstairs you will find 3 spacious bedrooms, a cozy living space, and high end kitchen and bathroom renos's making this home completely move in ready. Downstairs, enter through a separate door and find yourself in a beautifully updated one bedroom in-law suite complete with living space, kitchen, bathroom and one bedroom. This home is perfect for a first time homebuyer tryig to get into the market with the added mortgage helper downstairs, or someone looking for tenants. (id:22614)
Property Details
| MLS® Number | R2353054 |
| Property Type | Single Family |
| View Type | Mountain View |
Building
| Bathroom Total | 2 |
| Bedrooms Total | 4 |
| Architectural Style | Basement Entry |
| Basement Type | None |
| Constructed Date | 1954 |
| Construction Style Attachment | Attached |
| Fireplace Present | No |
| Foundation Type | Concrete Perimeter |
| Roof Material | Asphalt Shingle |
| Roof Style | Conventional |
| Stories Total | 2 |
| Size Interior | 1550 Sqft |
| Type | Duplex |
| Utility Water | Municipal Water |
Land
| Acreage | No |
Rooms
| Level | Type | Length | Width | Dimensions |
|---|---|---|---|---|
| Lower Level | Foyer | 20 ft ,7 in | 8 ft ,3 in | 20 ft ,7 in x 8 ft ,3 in |
| Lower Level | Living Room | 11 ft ,1 in | 11 ft ,1 in | 11 ft ,1 in x 11 ft ,1 in |
| Lower Level | Kitchen | 10 ft ,6 in | 7 ft ,8 in | 10 ft ,6 in x 7 ft ,8 in |
| Lower Level | Bedroom 4 | 11 ft ,2 in | 10 ft ,1 in | 11 ft ,2 in x 10 ft ,1 in |
| Lower Level | Utility Room | 6 ft ,2 in | 9 ft | 6 ft ,2 in x 9 ft |
| Main Level | Kitchen | 17 ft ,4 in | 6 ft ,1 in | 17 ft ,4 in x 6 ft ,1 in |
| Main Level | Dining Room | 10 ft ,2 in | 5 ft ,9 in | 10 ft ,2 in x 5 ft ,9 in |
| Main Level | Living Room | 15 ft ,1 in | 11 ft ,6 in | 15 ft ,1 in x 11 ft ,6 in |
| Main Level | Bedroom 2 | 9 ft ,3 in | 10 ft ,4 in | 9 ft ,3 in x 10 ft ,4 in |
| Main Level | Master Bedroom | 12 ft ,7 in | 11 ft ,3 in | 12 ft ,7 in x 11 ft ,3 in |
| Main Level | Bedroom 3 | 11 ft ,7 in | 7 ft ,5 in | 11 ft ,7 in x 7 ft ,5 in |
https://www.realtor.ca/PropertyDetails.aspx?PropertyId=20483134
Interested?
Contact us for more information
