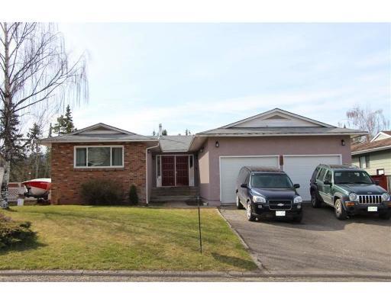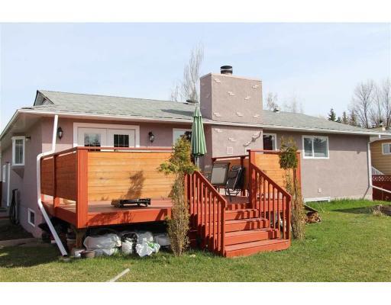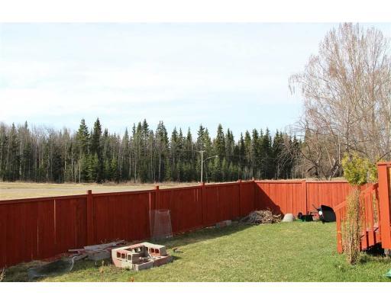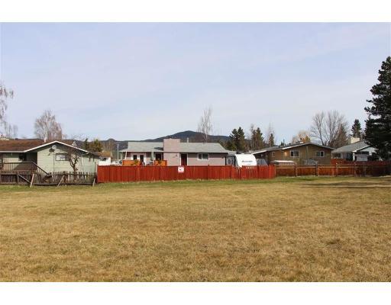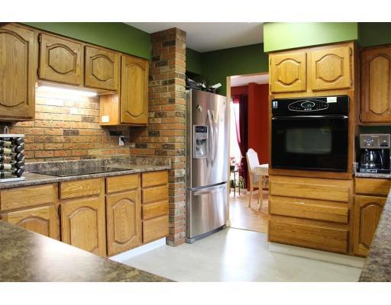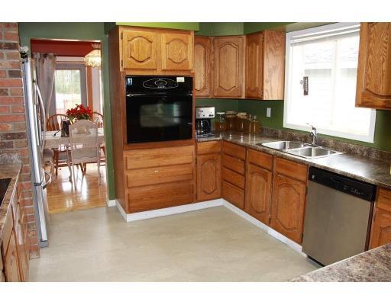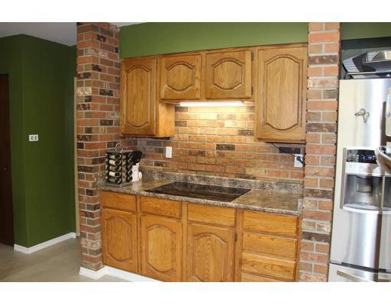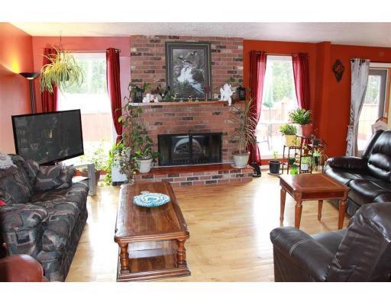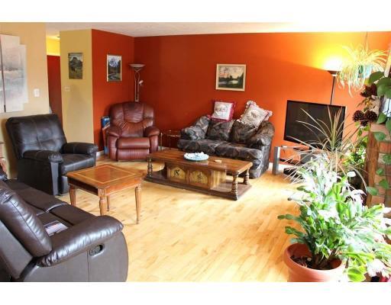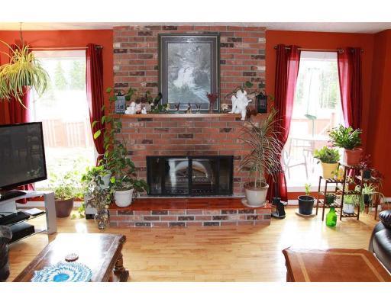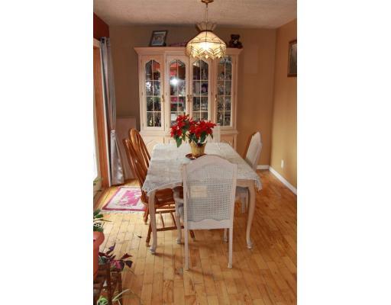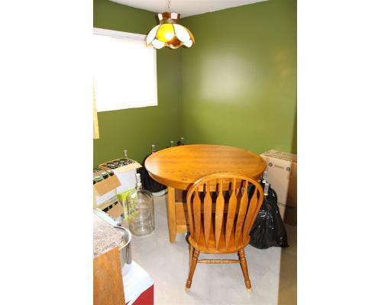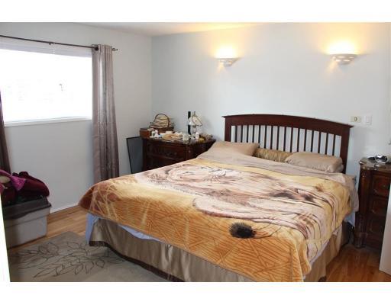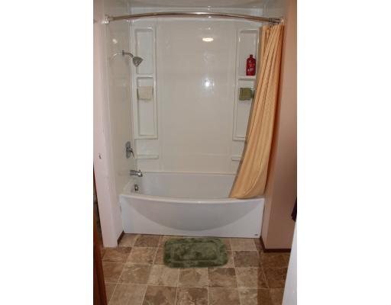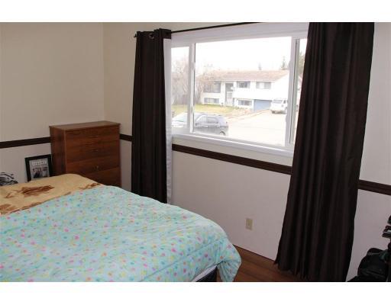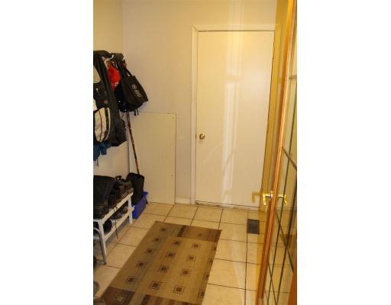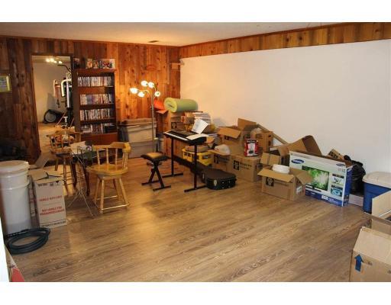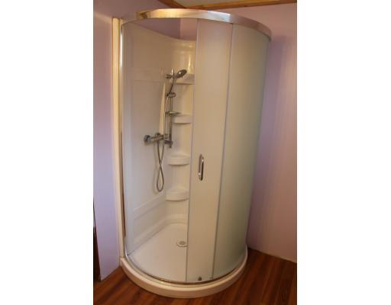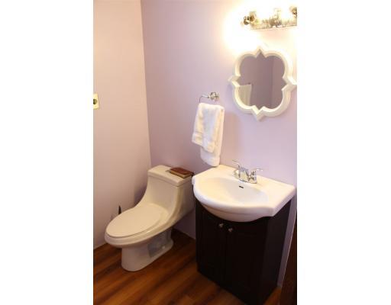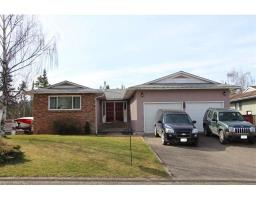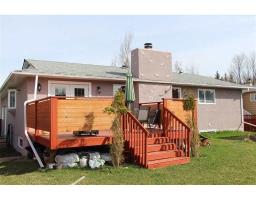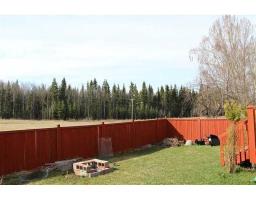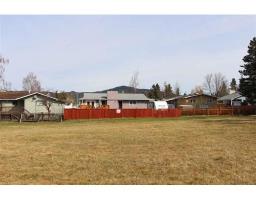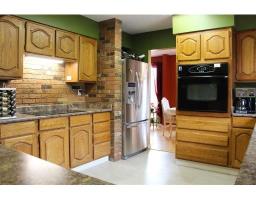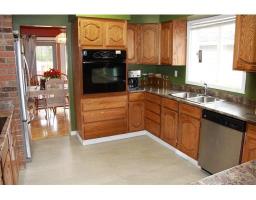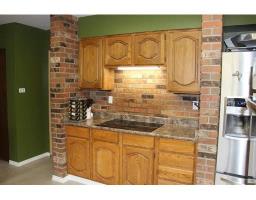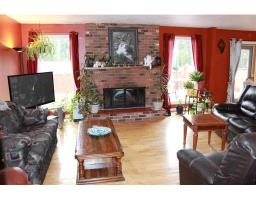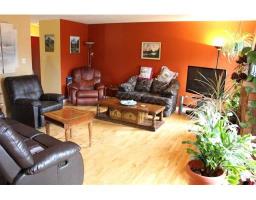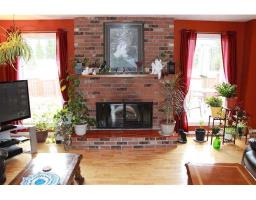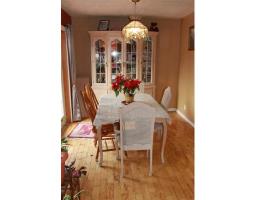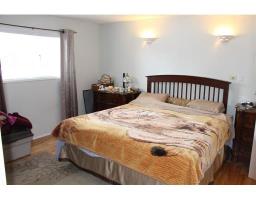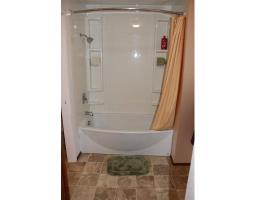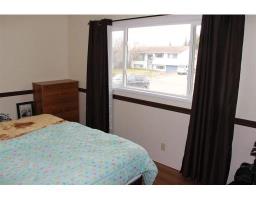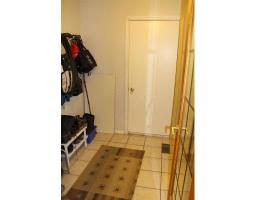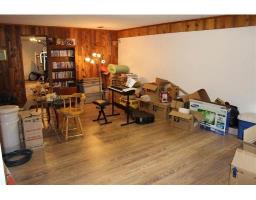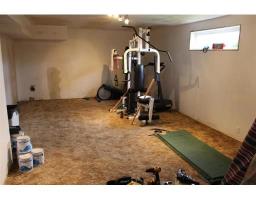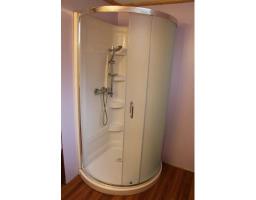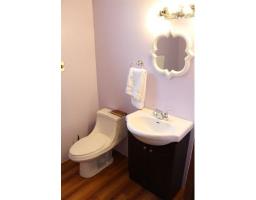3378 Jewel Road Houston, British Columbia V0J 1Z0
$219,900
* PREC - Personal Real Estate Corporation. Prime Lot! Spacious 5 bdrm Rancher with full basement on private lot with lots of recent updates! Great lot location, close to schools with no neighbors behind! Private fenced backyard, great sundeck. Double attached garage, paved drive, bsmt entrance. Well planned main floor layout. Bright living rm & dining rm w/hardwood floors. Breakfast nook off kitchen, kitchen with brick feature wall range-top cooking area. Convenient mud rm w/2 pc bath from attached garage. 3 bdrms and 2 bathrooms on main. Large Master with ensuite. Full bsmt boasts both a huge rec room & a huge family rm/games rm. Updated 3 pc bath, 2 more bdrms, bsmt entrance. Recent updates incl. high-eff. furnace, bathrooms, flooring, garage doors, paint, trim. (id:22614)
Property Details
| MLS® Number | R2353408 |
| Property Type | Single Family |
Building
| Bathroom Total | 4 |
| Bedrooms Total | 5 |
| Amenities | Fireplace(s) |
| Appliances | Washer/dryer Combo, Dishwasher, Range, Refrigerator |
| Basement Development | Finished |
| Basement Type | Full (finished) |
| Constructed Date | 1981 |
| Construction Style Attachment | Detached |
| Fireplace Present | Yes |
| Fireplace Total | 1 |
| Foundation Type | Wood |
| Roof Material | Asphalt Shingle |
| Roof Style | Conventional |
| Stories Total | 2 |
| Size Interior | 3320 Sqft |
| Type | House |
| Utility Water | Municipal Water |
Land
| Acreage | No |
| Size Irregular | 6600 |
| Size Total | 6600 Sqft |
| Size Total Text | 6600 Sqft |
Rooms
| Level | Type | Length | Width | Dimensions |
|---|---|---|---|---|
| Basement | Bedroom 4 | 10 ft ,4 in | 10 ft ,4 in | 10 ft ,4 in x 10 ft ,4 in |
| Basement | Bedroom 5 | 14 ft | 9 ft ,4 in | 14 ft x 9 ft ,4 in |
| Basement | Recreational, Games Room | 22 ft ,3 in | 14 ft ,3 in | 22 ft ,3 in x 14 ft ,3 in |
| Basement | Family Room | 22 ft ,6 in | 15 ft ,6 in | 22 ft ,6 in x 15 ft ,6 in |
| Basement | Laundry Room | 7 ft ,4 in | 20 ft | 7 ft ,4 in x 20 ft |
| Main Level | Living Room | 16 ft ,6 in | 16 ft ,8 in | 16 ft ,6 in x 16 ft ,8 in |
| Main Level | Kitchen | 11 ft ,4 in | 12 ft ,1 in | 11 ft ,4 in x 12 ft ,1 in |
| Main Level | Dining Room | 9 ft | 11 ft ,4 in | 9 ft x 11 ft ,4 in |
| Main Level | Eating Area | 7 ft ,9 in | 11 ft ,4 in | 7 ft ,9 in x 11 ft ,4 in |
| Main Level | Master Bedroom | 14 ft ,4 in | 12 ft | 14 ft ,4 in x 12 ft |
| Main Level | Bedroom 2 | 10 ft ,4 in | 10 ft ,4 in | 10 ft ,4 in x 10 ft ,4 in |
| Main Level | Bedroom 3 | 14 ft | 9 ft ,4 in | 14 ft x 9 ft ,4 in |
| Main Level | Mud Room | 6 ft | 7 ft ,4 in | 6 ft x 7 ft ,4 in |
https://www.realtor.ca/PropertyDetails.aspx?PropertyId=20487708
Interested?
Contact us for more information
Dan Hansma
Personal Real Estate Corporation
www.danhansma.ca
https://www.facebook.com/danhansma.calderwoodrealty
