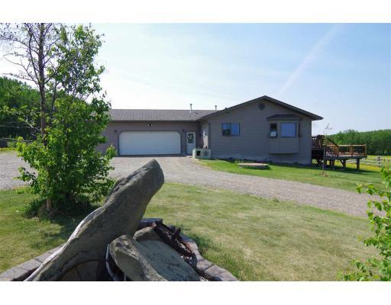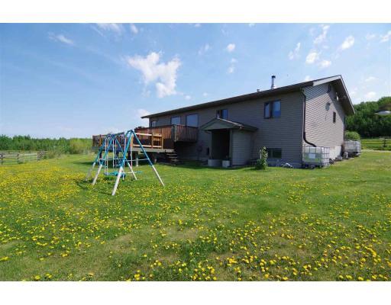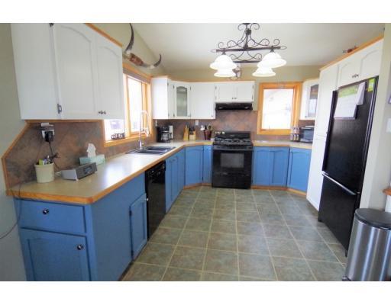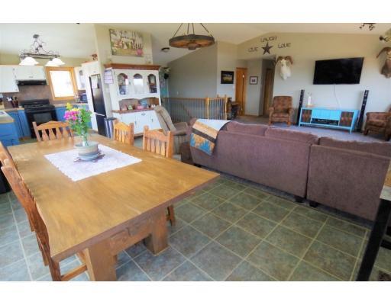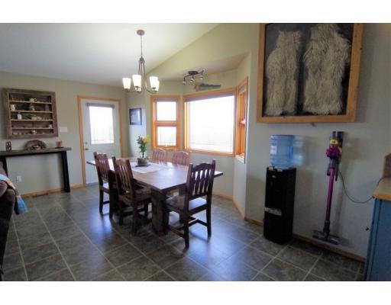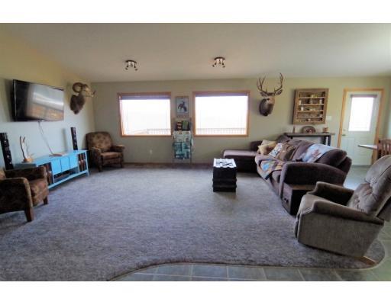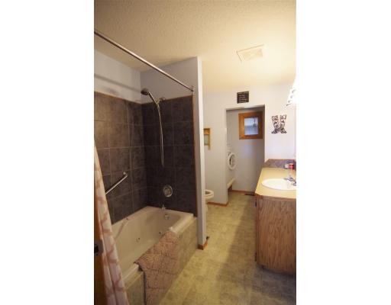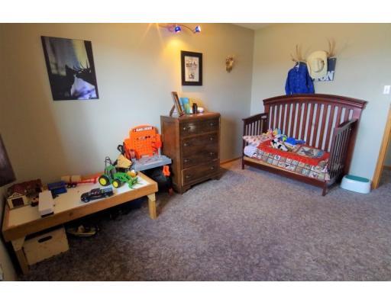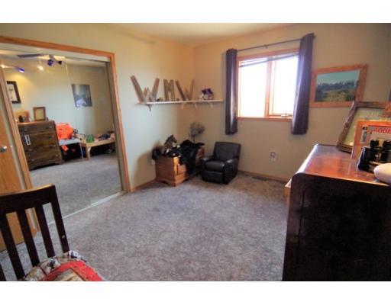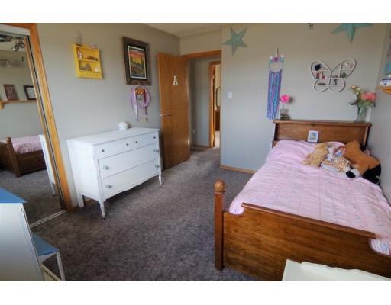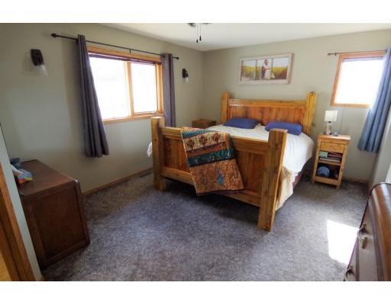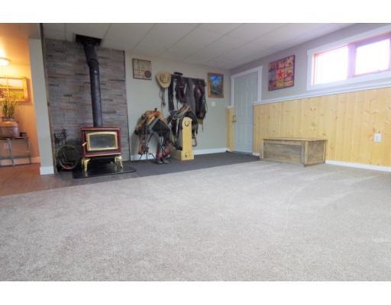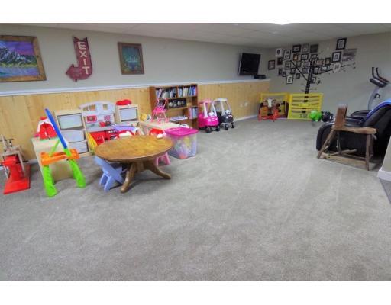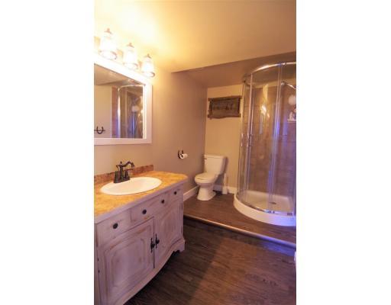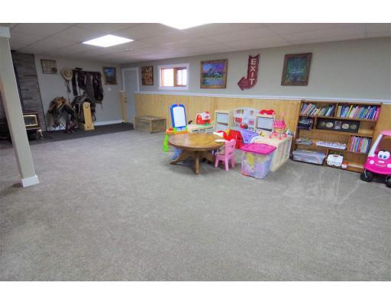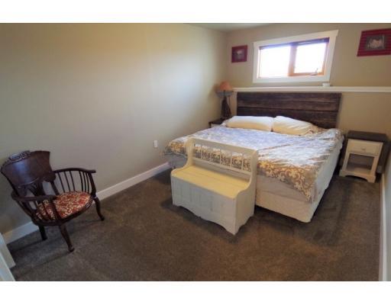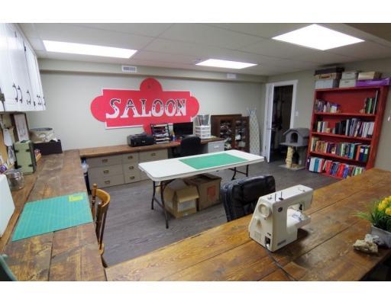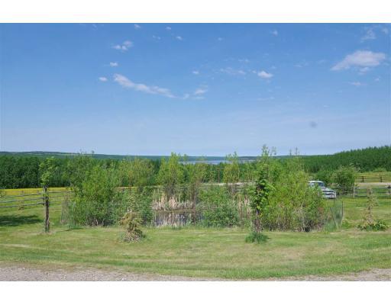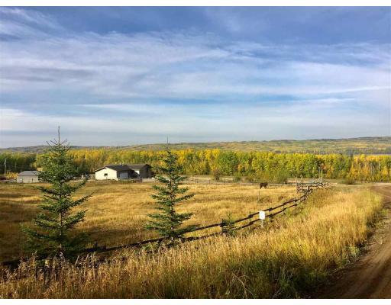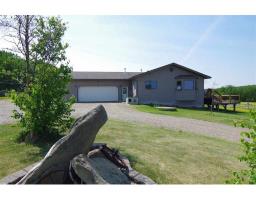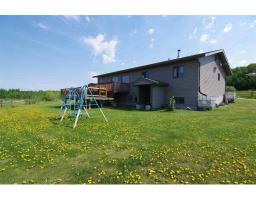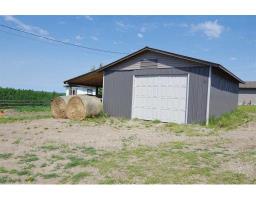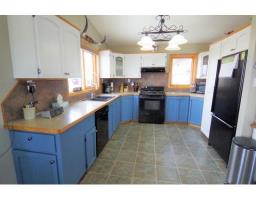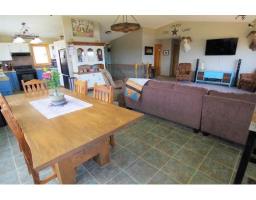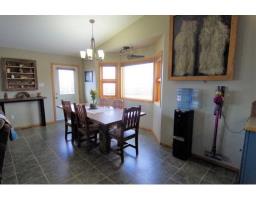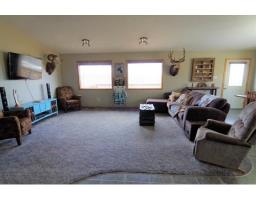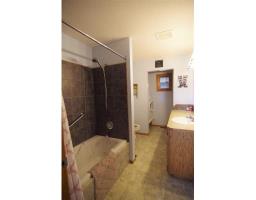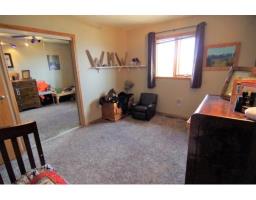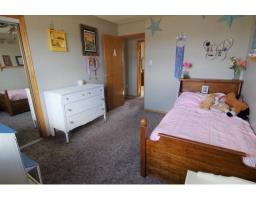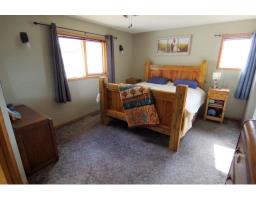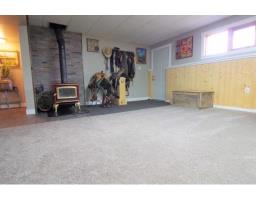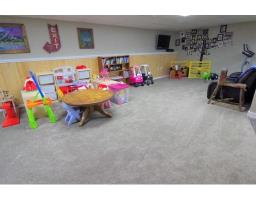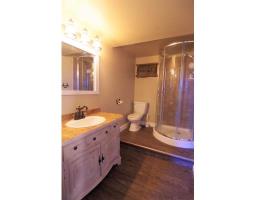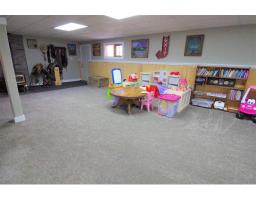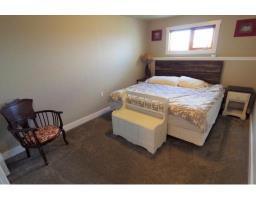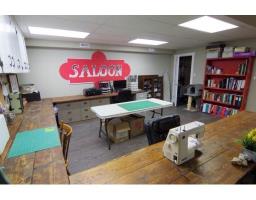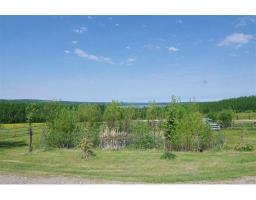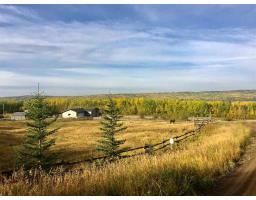12713 Aitchison Road Charlie Lake, British Columbia V0C 1H0
$699,900
Paradise awaits you at the end of a dead end road with a lake view on 5.1 acres set up for horses. This exceptionally well cared for home boasts pride of ownership throughout the 3000 square feet offering 4 oversized bedrooms, 3 updated bathrooms, country kitchen and a warm and inviting great room with panoramic views of the property. Step in to the newly renovated walk out basement to enjoy the 4th bedroom, custom home office and wood burning fireplace in the large rec room ideally set up for family movies, games and much more! This picturesque property features mature trees, a round about driveway, is fenced for horses, has an attached garage and barn/detached garage, a two tier deck to take in the private view of the lake. (id:22614)
Property Details
| MLS® Number | R2355643 |
| Property Type | Single Family |
| View Type | Lake View |
Building
| Bathroom Total | 3 |
| Bedrooms Total | 4 |
| Appliances | Washer, Dryer, Refrigerator, Stove, Dishwasher |
| Basement Development | Finished |
| Basement Type | Unknown (finished) |
| Constructed Date | 2003 |
| Construction Style Attachment | Detached |
| Fireplace Present | Yes |
| Fireplace Total | 1 |
| Foundation Type | Concrete Perimeter |
| Roof Material | Asphalt Shingle |
| Roof Style | Conventional |
| Stories Total | 2 |
| Size Interior | 3060 Sqft |
| Type | House |
| Utility Water | Drilled Well |
Land
| Acreage | Yes |
| Size Irregular | 5.11 |
| Size Total | 5.11 Ac |
| Size Total Text | 5.11 Ac |
Rooms
| Level | Type | Length | Width | Dimensions |
|---|---|---|---|---|
| Basement | Family Room | 18 ft ,3 in | 13 ft ,4 in | 18 ft ,3 in x 13 ft ,4 in |
| Basement | Recreational, Games Room | 25 ft | 14 ft ,8 in | 25 ft x 14 ft ,8 in |
| Basement | Bedroom 4 | 13 ft ,7 in | 9 ft ,1 in | 13 ft ,7 in x 9 ft ,1 in |
| Basement | Utility Room | 8 ft ,8 in | 8 ft | 8 ft ,8 in x 8 ft |
| Basement | Storage | 12 ft | 11 ft ,9 in | 12 ft x 11 ft ,9 in |
| Main Level | Kitchen | 11 ft ,1 in | 10 ft ,5 in | 11 ft ,1 in x 10 ft ,5 in |
| Main Level | Dining Room | 16 ft ,3 in | 9 ft ,2 in | 16 ft ,3 in x 9 ft ,2 in |
| Main Level | Living Room | 18 ft ,3 in | 16 ft ,3 in | 18 ft ,3 in x 16 ft ,3 in |
| Main Level | Master Bedroom | 16 ft ,2 in | 11 ft ,8 in | 16 ft ,2 in x 11 ft ,8 in |
| Main Level | Bedroom 2 | 12 ft ,6 in | 10 ft | 12 ft ,6 in x 10 ft |
| Main Level | Bedroom 3 | 13 ft ,1 in | 10 ft ,1 in | 13 ft ,1 in x 10 ft ,1 in |
| Main Level | Foyer | 9 ft ,1 in | 5 ft ,4 in | 9 ft ,1 in x 5 ft ,4 in |
https://www.realtor.ca/PropertyDetails.aspx?PropertyId=20511594
Interested?
Contact us for more information
Jody Brown
