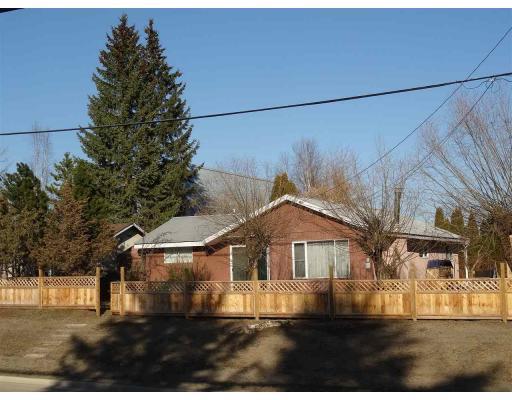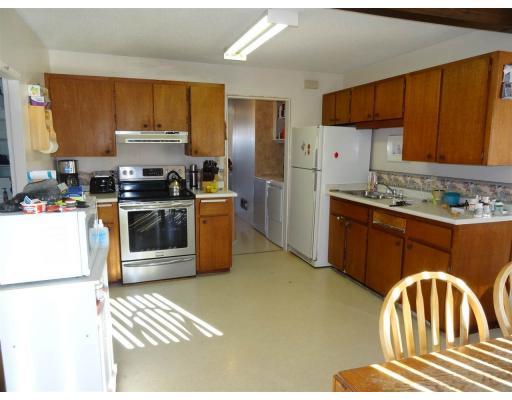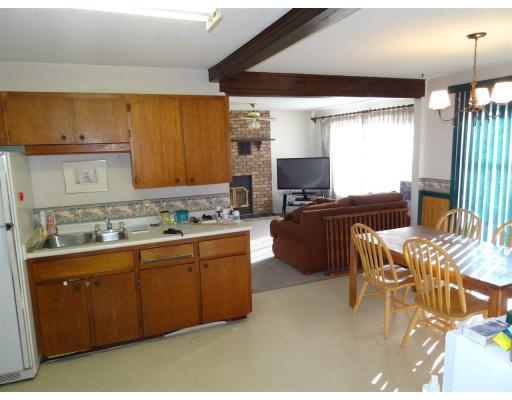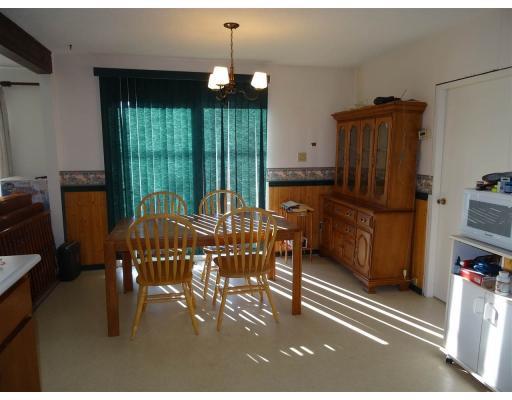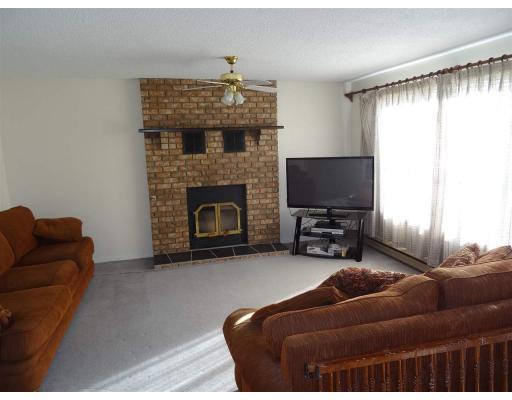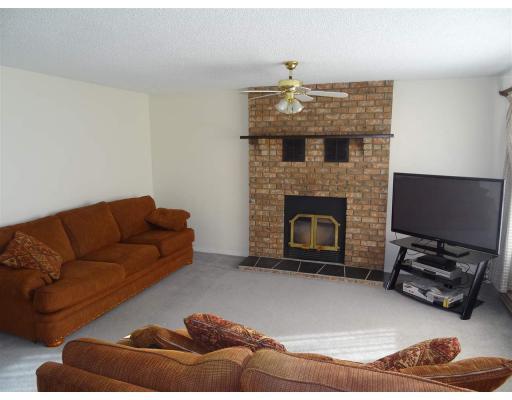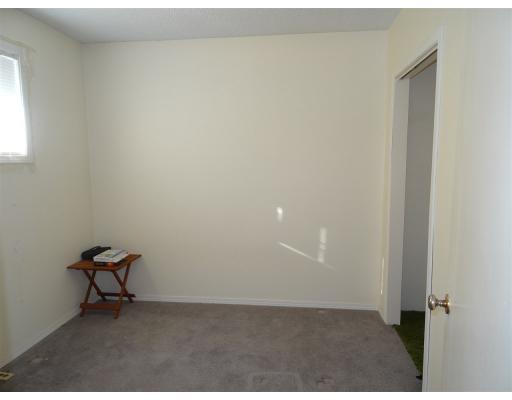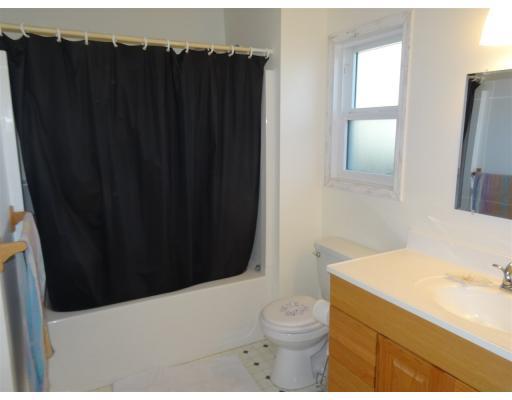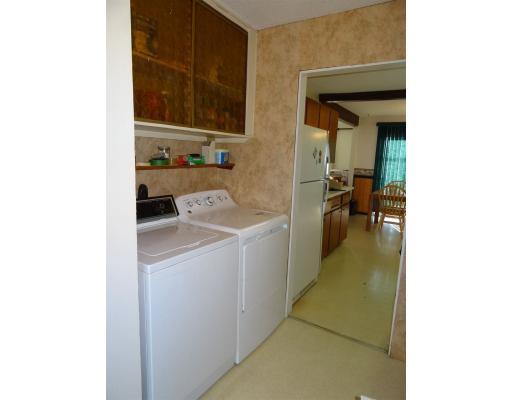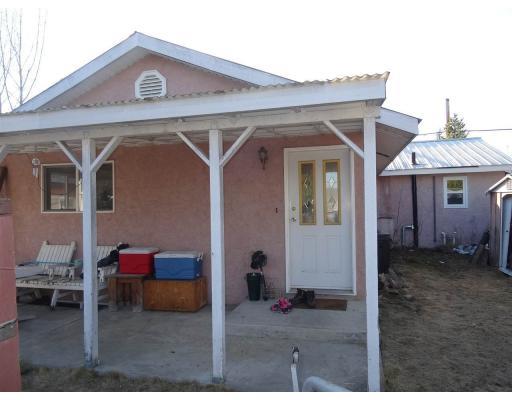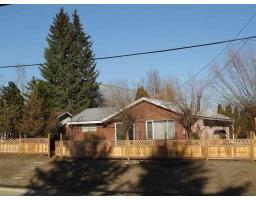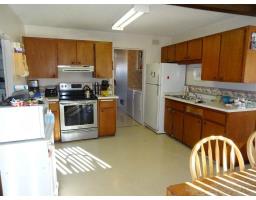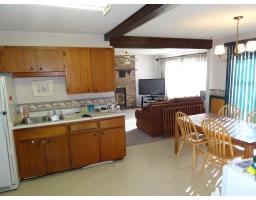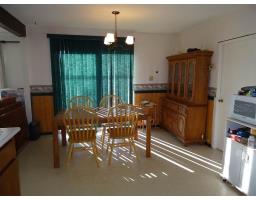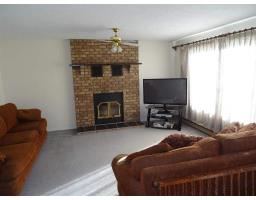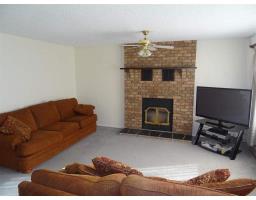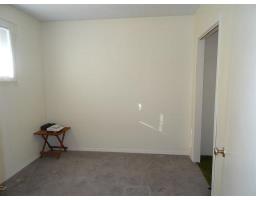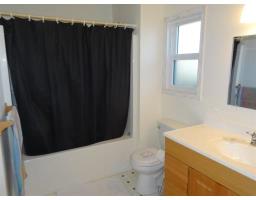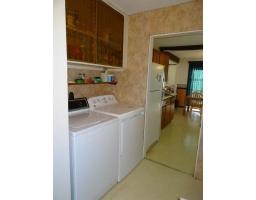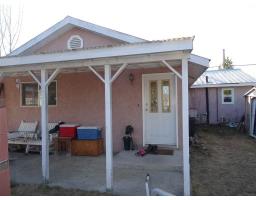364 Baker Drive Quesnel, British Columbia V2J 1T9
4 Bedroom
2 Bathroom
1710 sqft
Fireplace
$174,900
* PREC - Personal Real Estate Corporation. One level living in a quiet and convenient location. These ranchers are harder and harder to find. This one has 1200 square feet, one and a half bathrooms, 3 bedrooms and laundry All on the main floor. An extra bedroom and storage down below, sundeck in the front and a covered patio in the back with a spacious yard. All this and priced to sell, call your agent today and don't miss out! (id:22614)
Property Details
| MLS® Number | R2355778 |
| Property Type | Single Family |
Building
| Bathroom Total | 2 |
| Bedrooms Total | 4 |
| Appliances | Washer/dryer Combo, Refrigerator, Stove |
| Basement Development | Partially Finished |
| Basement Type | Partial (partially Finished) |
| Constructed Date | 9999 |
| Construction Style Attachment | Detached |
| Fireplace Present | Yes |
| Fireplace Total | 1 |
| Foundation Type | Concrete Perimeter |
| Roof Material | Metal |
| Roof Style | Conventional |
| Stories Total | 2 |
| Size Interior | 1710 Sqft |
| Type | House |
| Utility Water | Municipal Water |
Land
| Acreage | No |
| Size Irregular | 7524 |
| Size Total | 7524 Sqft |
| Size Total Text | 7524 Sqft |
Rooms
| Level | Type | Length | Width | Dimensions |
|---|---|---|---|---|
| Lower Level | Bedroom 4 | 12 ft | 10 ft | 12 ft x 10 ft |
| Lower Level | Storage | 8 ft | 5 ft | 8 ft x 5 ft |
| Main Level | Foyer | 8 ft | 4 ft | 8 ft x 4 ft |
| Main Level | Kitchen | 12 ft | 9 ft | 12 ft x 9 ft |
| Main Level | Dining Room | 12 ft | 9 ft | 12 ft x 9 ft |
| Main Level | Living Room | 15 ft | 13 ft | 15 ft x 13 ft |
| Main Level | Bedroom 2 | 9 ft | 9 ft | 9 ft x 9 ft |
| Main Level | Master Bedroom | 13 ft | 10 ft | 13 ft x 10 ft |
| Main Level | Bedroom 3 | 13 ft | 11 ft | 13 ft x 11 ft |
| Main Level | Laundry Room | 8 ft | 4 ft | 8 ft x 4 ft |
https://www.realtor.ca/PropertyDetails.aspx?PropertyId=20512735
Interested?
Contact us for more information
William Lacy
Personal Real Estate Corporation
(250) 992-3557
www.williamlacy.remax.com/
