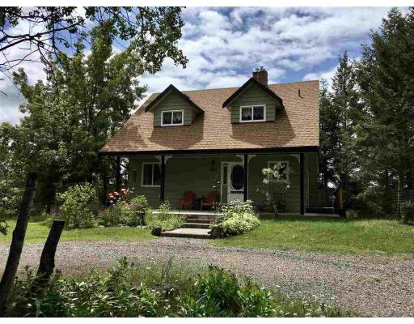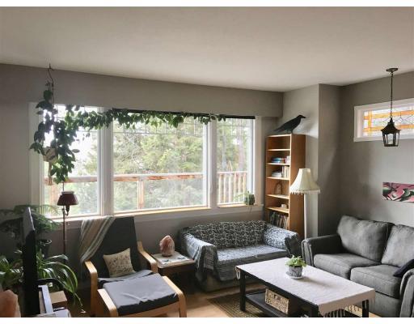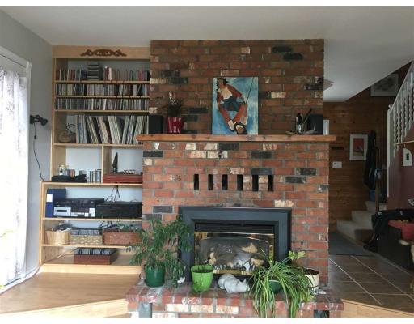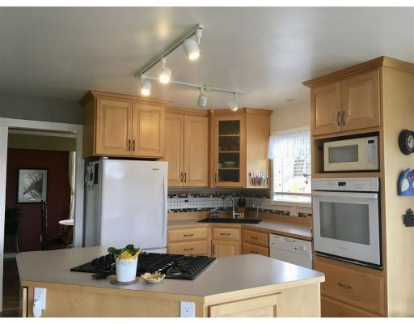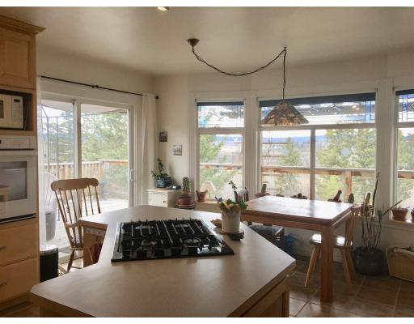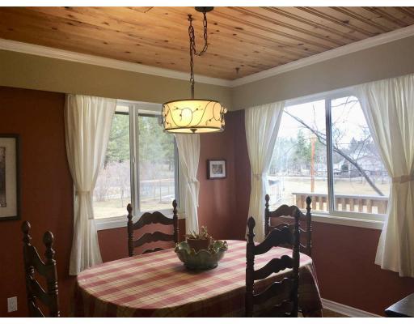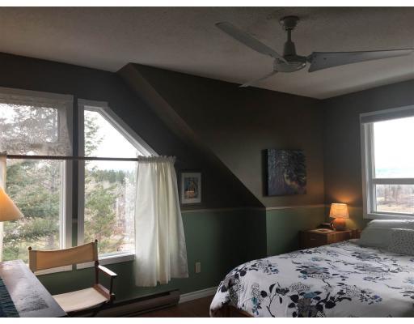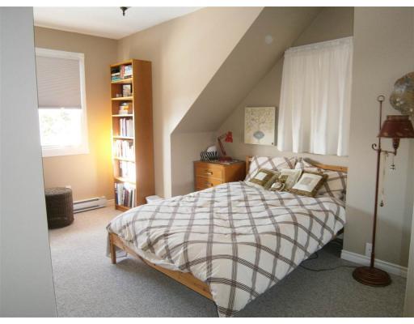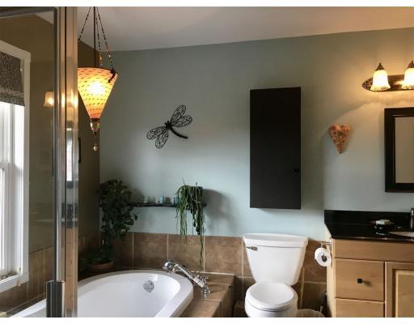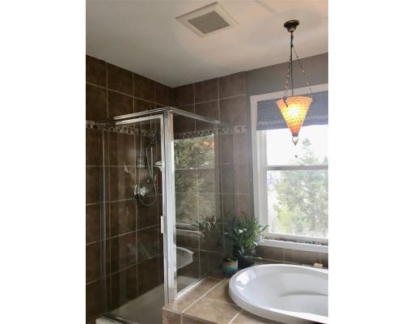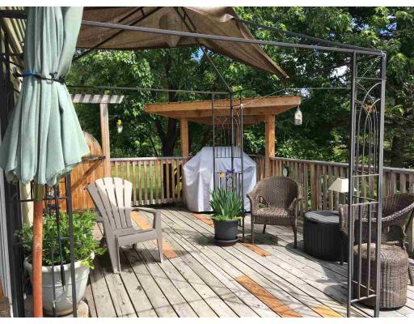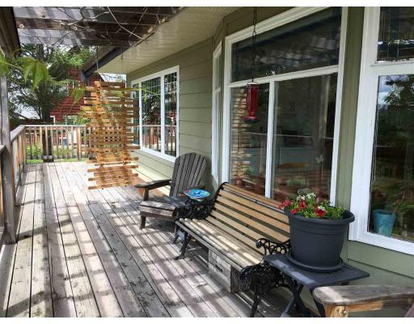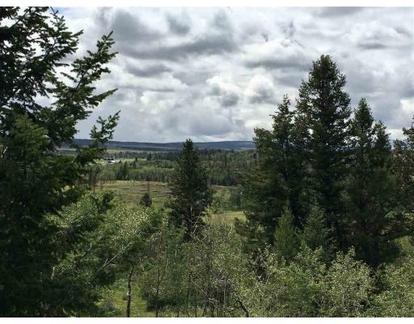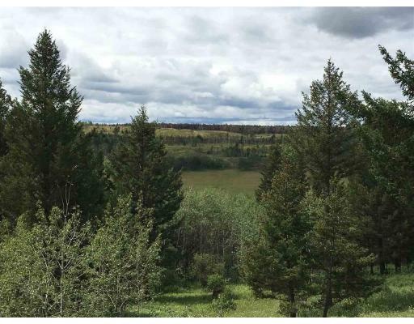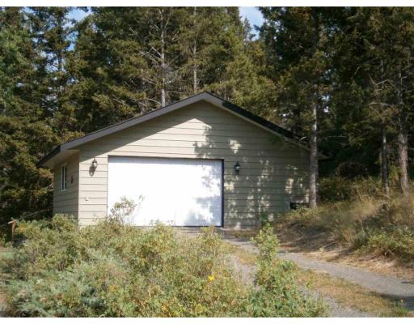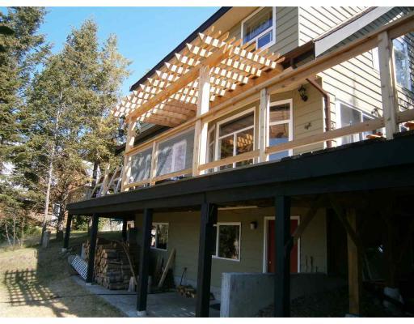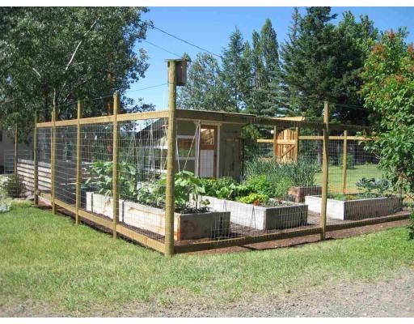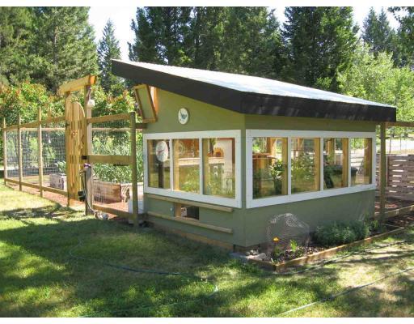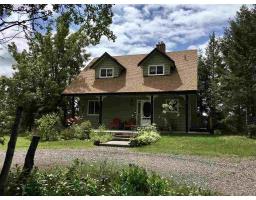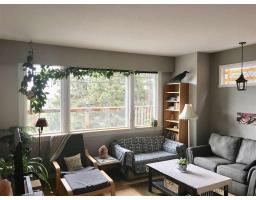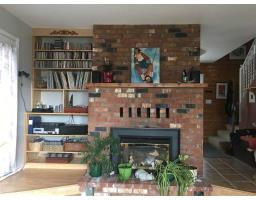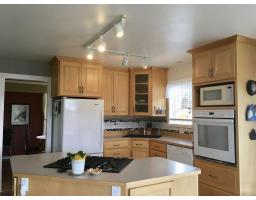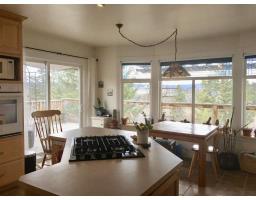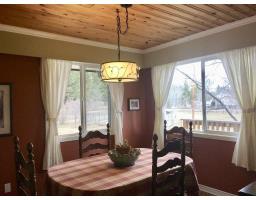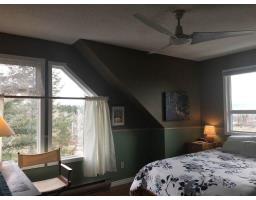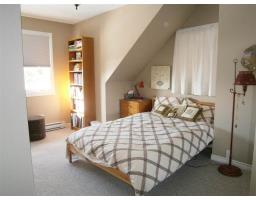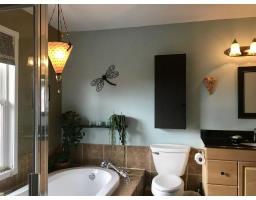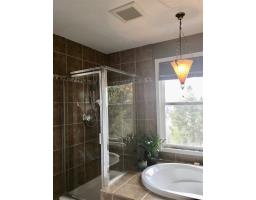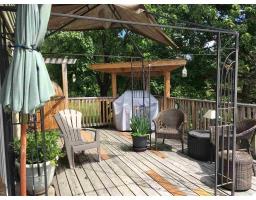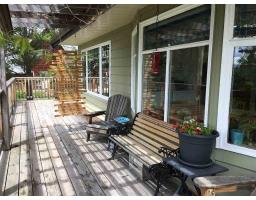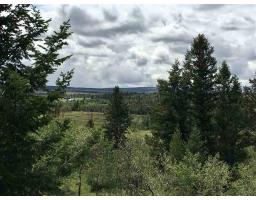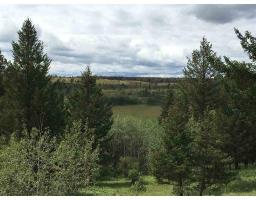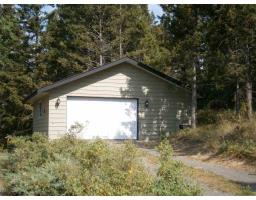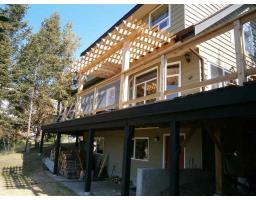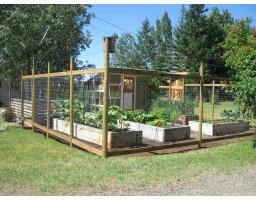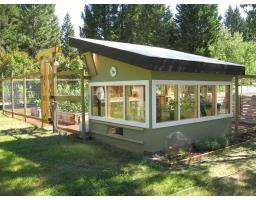5012 Block Drive 108 Mile Ranch, British Columbia V0K 2Z0
4 Bedroom
2 Bathroom
2558 sqft
Fireplace
Garden Area
$399,900
Well maintained home with stunning views of the Walker Valley. Two stories with a full basement. The bright kitchen has a wall oven, gas stove top and an island. The sunken living room has a gas fireplace and lots of windows to enjoy the view. The upstairs features 4 bedrooms and 4pce bath. The walk-out basement has a rec room, pantry and storage and a workshop area. Detached garage, deer proof garden w/greenhouse and compost bins. irrigation system for the perennial gardens. This a must see if you are looking on the 108. (id:22614)
Property Details
| MLS® Number | R2355806 |
| Property Type | Single Family |
| View Type | Valley View |
Building
| Bathroom Total | 2 |
| Bedrooms Total | 4 |
| Appliances | Dishwasher, Range, Refrigerator |
| Basement Development | Partially Finished |
| Basement Type | Full (partially Finished) |
| Constructed Date | 1981 |
| Construction Style Attachment | Detached |
| Fireplace Present | Yes |
| Fireplace Total | 1 |
| Foundation Type | Concrete Perimeter |
| Roof Material | Asphalt Shingle |
| Roof Style | Conventional |
| Stories Total | 3 |
| Size Interior | 2558 Sqft |
| Type | House |
| Utility Water | Municipal Water |
Land
| Acreage | No |
| Landscape Features | Garden Area |
| Size Irregular | 0.68 |
| Size Total | 0.68 Ac |
| Size Total Text | 0.68 Ac |
Rooms
| Level | Type | Length | Width | Dimensions |
|---|---|---|---|---|
| Above | Master Bedroom | 10 ft ,8 in | 14 ft ,2 in | 10 ft ,8 in x 14 ft ,2 in |
| Above | Bedroom 2 | 10 ft ,6 in | 11 ft ,6 in | 10 ft ,6 in x 11 ft ,6 in |
| Above | Bedroom 3 | 9 ft | 14 ft ,8 in | 9 ft x 14 ft ,8 in |
| Above | Bedroom 4 | 9 ft | 13 ft | 9 ft x 13 ft |
| Lower Level | Storage | 6 ft | 9 ft | 6 ft x 9 ft |
| Lower Level | Family Room | 12 ft ,2 in | 15 ft ,6 in | 12 ft ,2 in x 15 ft ,6 in |
| Main Level | Living Room | 13 ft ,6 in | 15 ft ,6 in | 13 ft ,6 in x 15 ft ,6 in |
| Main Level | Dining Room | 10 ft ,6 in | 10 ft | 10 ft ,6 in x 10 ft |
| Main Level | Kitchen | 16 ft | 13 ft ,3 in | 16 ft x 13 ft ,3 in |
| Main Level | Foyer | 6 ft ,6 in | 12 ft | 6 ft ,6 in x 12 ft |
https://www.realtor.ca/PropertyDetails.aspx?PropertyId=20513784
Interested?
Contact us for more information
