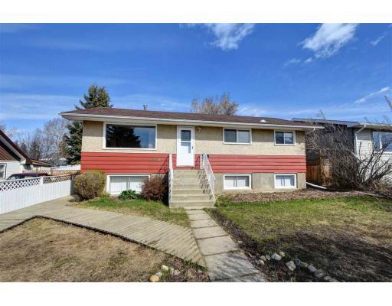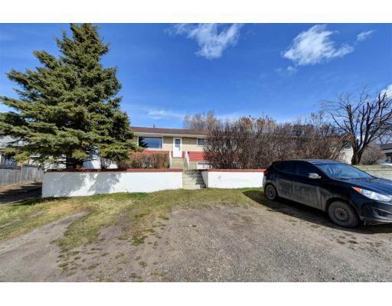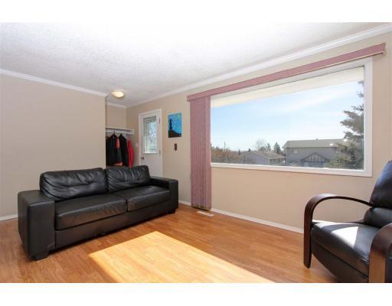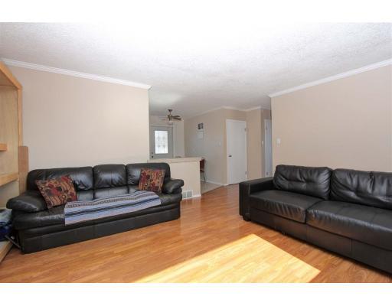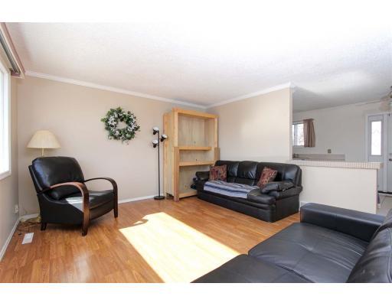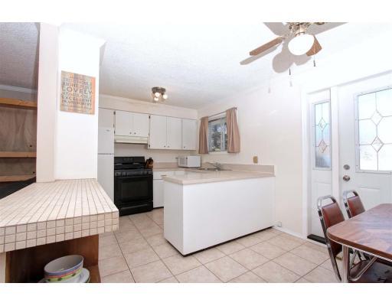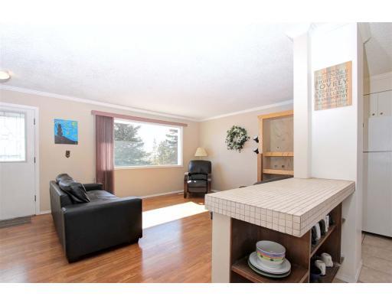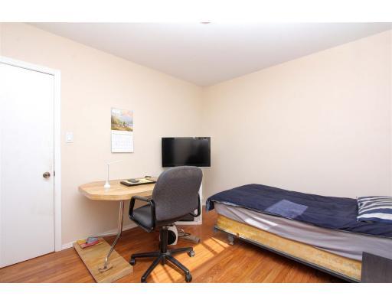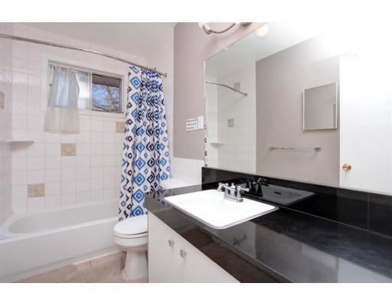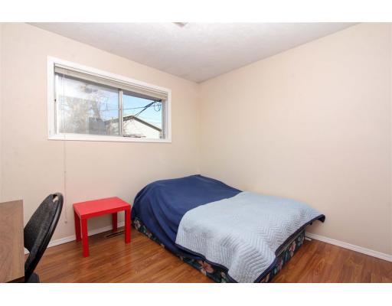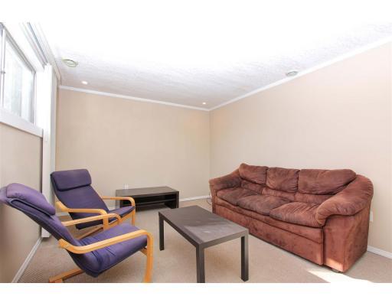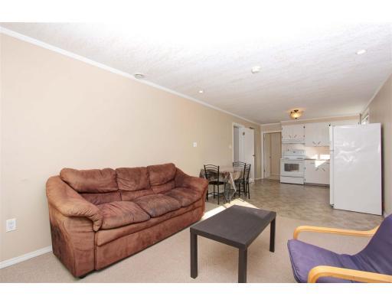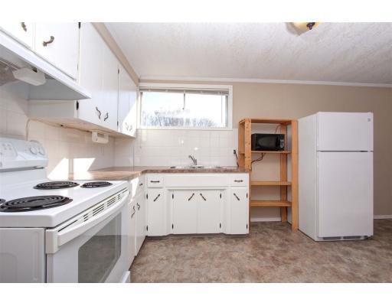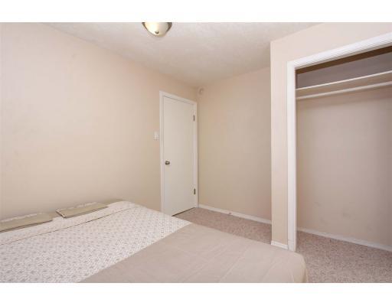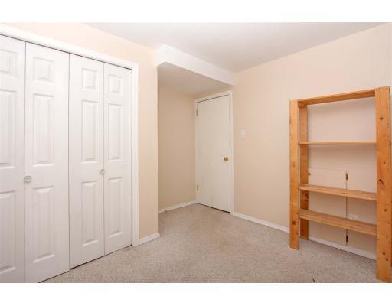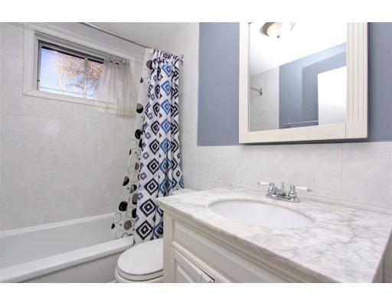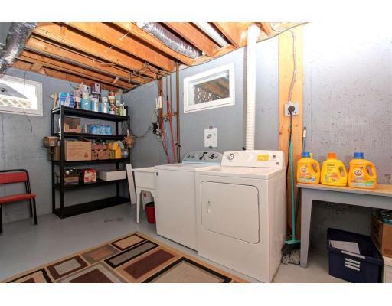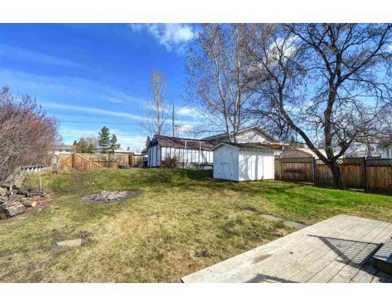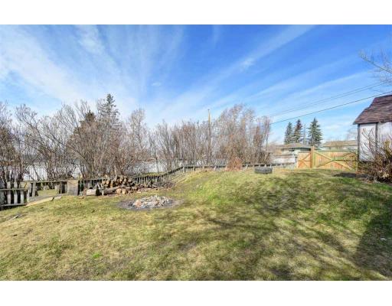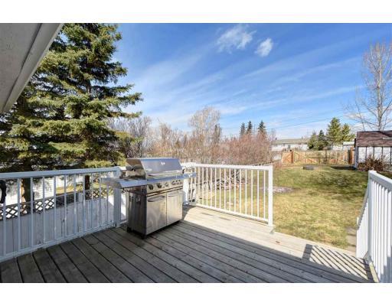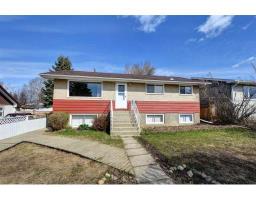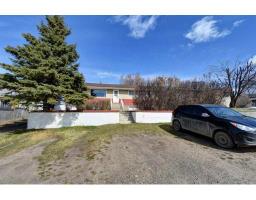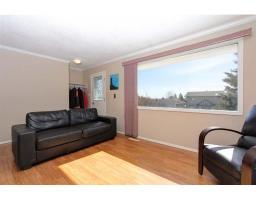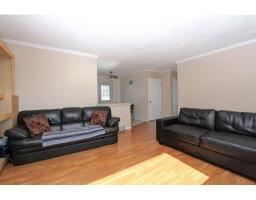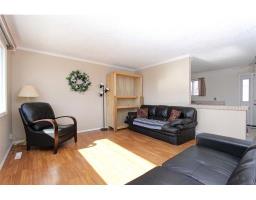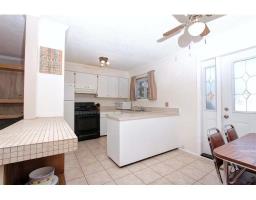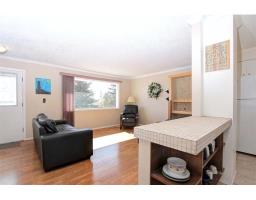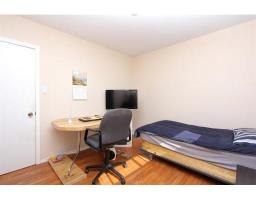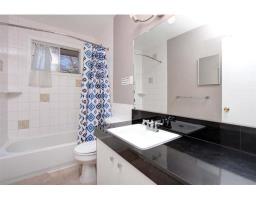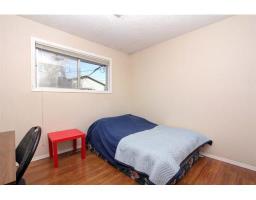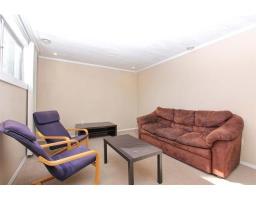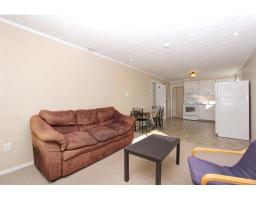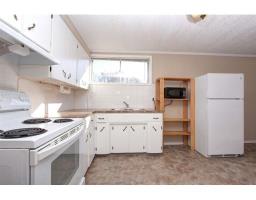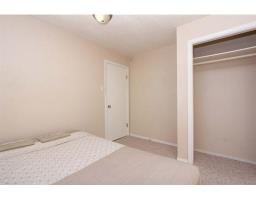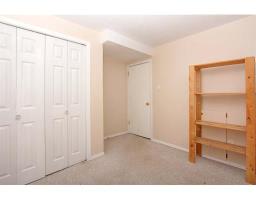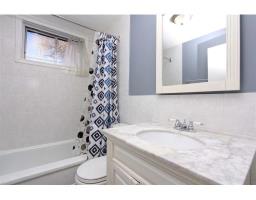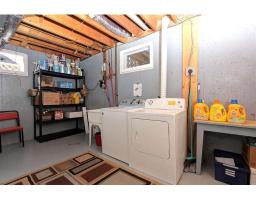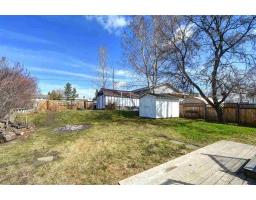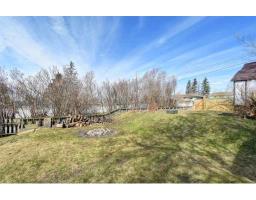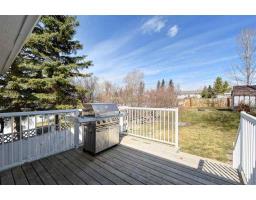9408 97 Avenue Fort St. John, British Columbia V1J 1M7
$299,900
* PREC - Personal Real Estate Corporation. This charming 5 bedroom, 2 bathroom home has plenty of room and is on a lovely partially treed lot, just a quick drive from shopping and direct town access located in a central part of town. It has been very well loved and maintained by owners and has recently updated flooring, paint, electrical & furnace. The roof is approx. 11 years young. The three backyard sheds make all your storage needs easy! Separate entries for the main level and basement, along with an additional downstairs kitchen, mean this home is also perfectly set up for a private in-law suite. (id:22614)
Property Details
| MLS® Number | R2355909 |
| Property Type | Single Family |
Building
| Bathroom Total | 2 |
| Bedrooms Total | 5 |
| Appliances | Washer, Dryer, Refrigerator, Stove, Dishwasher |
| Basement Development | Finished |
| Basement Type | Full (finished) |
| Constructed Date | 1967 |
| Construction Style Attachment | Detached |
| Fireplace Present | No |
| Foundation Type | Concrete Perimeter |
| Roof Material | Asphalt Shingle |
| Roof Style | Conventional |
| Stories Total | 2 |
| Size Interior | 1835 Sqft |
| Type | House |
| Utility Water | Municipal Water |
Land
| Acreage | No |
| Size Irregular | 7500 |
| Size Total | 7500 Sqft |
| Size Total Text | 7500 Sqft |
Rooms
| Level | Type | Length | Width | Dimensions |
|---|---|---|---|---|
| Basement | Family Room | 16 ft ,1 in | 10 ft ,9 in | 16 ft ,1 in x 10 ft ,9 in |
| Basement | Kitchen | 10 ft ,9 in | 9 ft ,6 in | 10 ft ,9 in x 9 ft ,6 in |
| Basement | Bedroom 4 | 8 ft ,7 in | 9 ft ,3 in | 8 ft ,7 in x 9 ft ,3 in |
| Basement | Bedroom 5 | 9 ft ,1 in | 8 ft ,5 in | 9 ft ,1 in x 8 ft ,5 in |
| Basement | Laundry Room | 10 ft ,1 in | 16 ft | 10 ft ,1 in x 16 ft |
| Main Level | Living Room | 17 ft ,1 in | 13 ft ,2 in | 17 ft ,1 in x 13 ft ,2 in |
| Main Level | Dining Room | 7 ft ,4 in | 8 ft ,2 in | 7 ft ,4 in x 8 ft ,2 in |
| Main Level | Kitchen | 9 ft ,4 in | 8 ft ,9 in | 9 ft ,4 in x 8 ft ,9 in |
| Main Level | Master Bedroom | 9 ft ,9 in | 10 ft ,1 in | 9 ft ,9 in x 10 ft ,1 in |
| Main Level | Bedroom 2 | 10 ft ,6 in | 9 ft ,4 in | 10 ft ,6 in x 9 ft ,4 in |
| Main Level | Bedroom 3 | 8 ft ,5 in | 7 ft ,9 in | 8 ft ,5 in x 7 ft ,9 in |
https://www.realtor.ca/PropertyDetails.aspx?PropertyId=20515846
Interested?
Contact us for more information
Elizabeth Chi
Personal Real Estate Corporation
elichi.ca
www.linkedin.com/profile/view?id=102134634&trk=nav_responsive_tab_profile
https://twitter.com/@elizabethchi888
