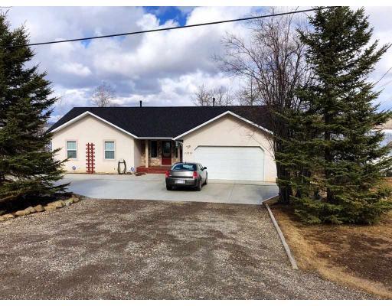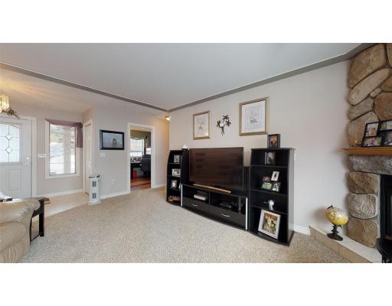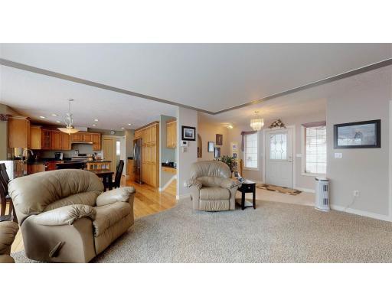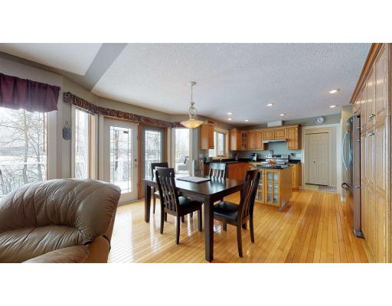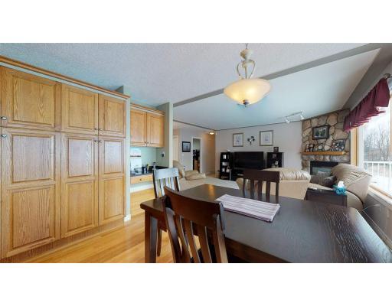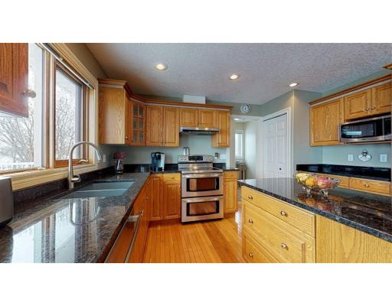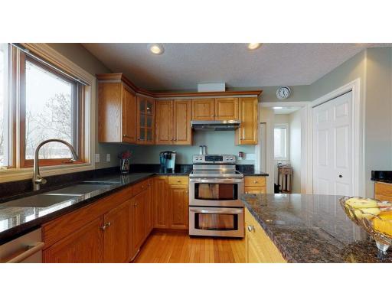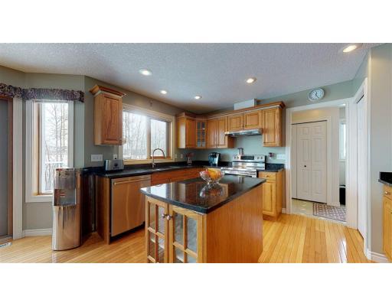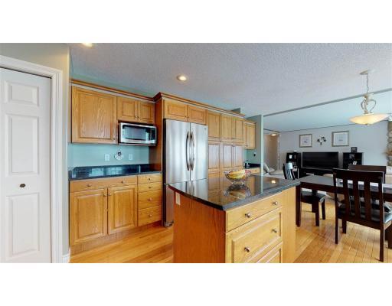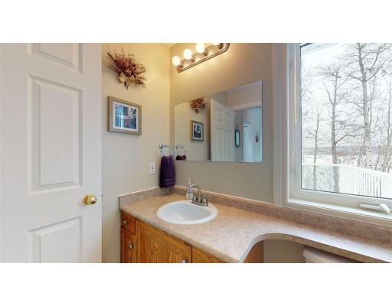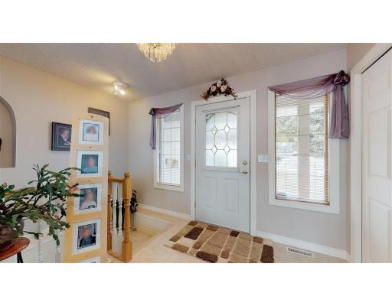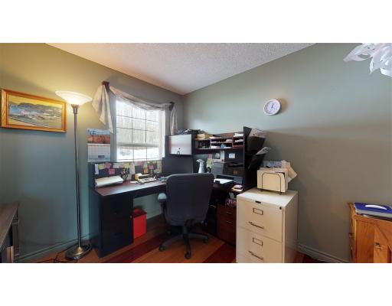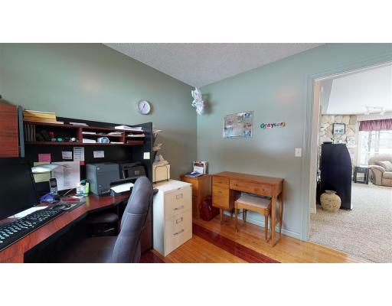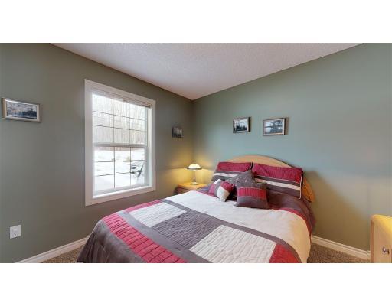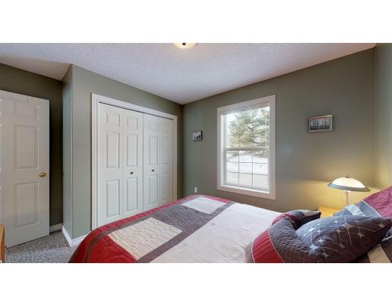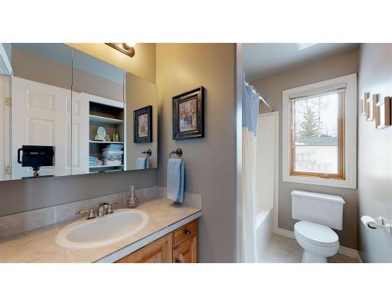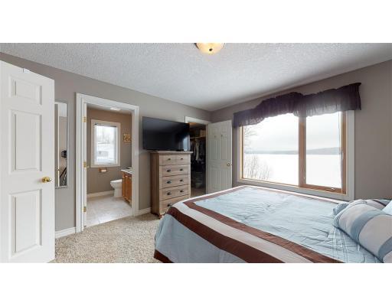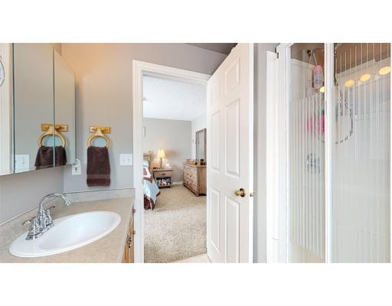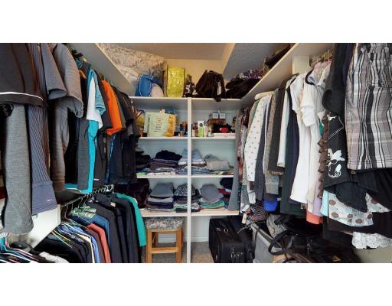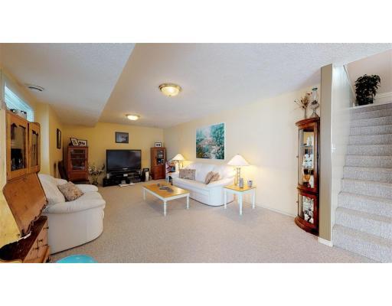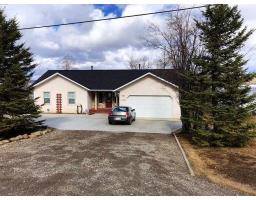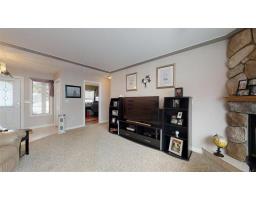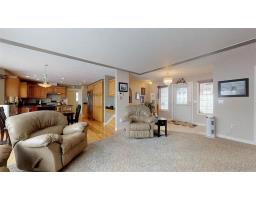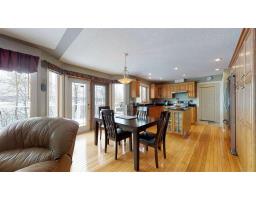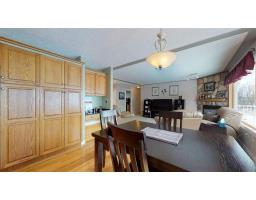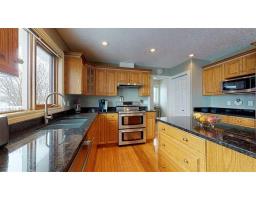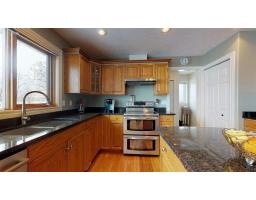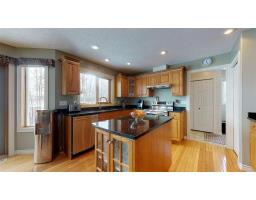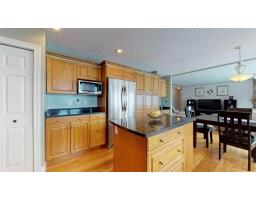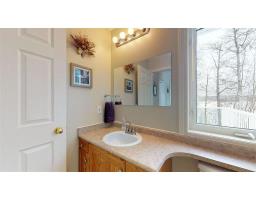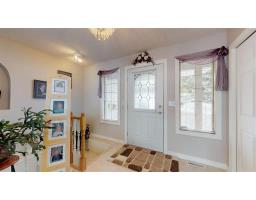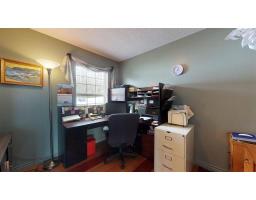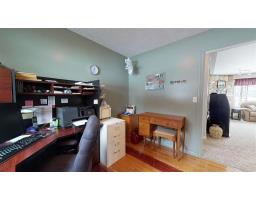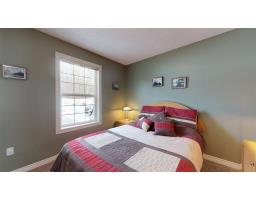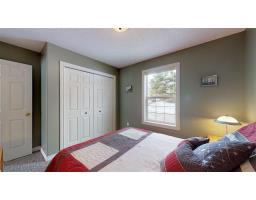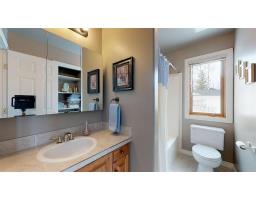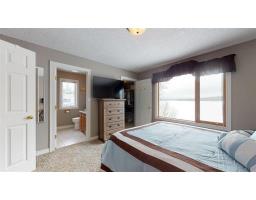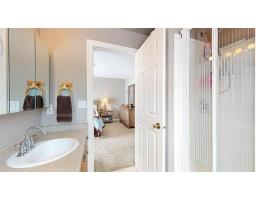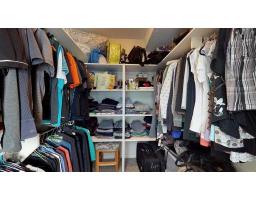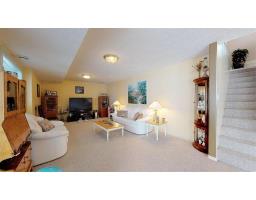13373 Charlie Lake Crescent Charlie Lake, British Columbia V0C 1H0
3 Bedroom
3 Bathroom
2668 sqft
Fireplace
$769,900
Take a look at this home just in time for summer.Custom built in 1999, this home features 2 bedrooms up, one down and has a main floor office that could also be a bedroom. Walk out basement, full views of the lake from throughout home. Inside you will find a open plan, w/ large eat in kitchen,good sized bedrooms, full ensuite off the master and so much more. Outside you will love the lake access,huge decks to enjoy the evenings,amazing landscaping, firepit area, steps directly to the lake and more. (id:22614)
Property Details
| MLS® Number | R2356431 |
| Property Type | Single Family |
| View Type | Lake View |
Building
| Bathroom Total | 3 |
| Bedrooms Total | 3 |
| Appliances | Washer, Dryer, Refrigerator, Stove, Dishwasher |
| Basement Development | Finished |
| Basement Type | Full (finished) |
| Constructed Date | 1999 |
| Construction Style Attachment | Detached |
| Fireplace Present | Yes |
| Fireplace Total | 1 |
| Fixture | Drapes/window Coverings |
| Foundation Type | Concrete Perimeter |
| Roof Material | Asphalt Shingle |
| Roof Style | Conventional |
| Stories Total | 2 |
| Size Interior | 2668 Sqft |
| Type | House |
Land
| Acreage | No |
| Size Irregular | 17424 |
| Size Total | 17424 Sqft |
| Size Total Text | 17424 Sqft |
Rooms
| Level | Type | Length | Width | Dimensions |
|---|---|---|---|---|
| Basement | Recreational, Games Room | 22 ft ,8 in | 12 ft ,3 in | 22 ft ,8 in x 12 ft ,3 in |
| Basement | Bedroom 3 | 11 ft ,1 in | 10 ft ,8 in | 11 ft ,1 in x 10 ft ,8 in |
| Basement | Living Room | 19 ft ,7 in | 12 ft ,3 in | 19 ft ,7 in x 12 ft ,3 in |
| Basement | Storage | 12 ft ,6 in | 11 ft ,3 in | 12 ft ,6 in x 11 ft ,3 in |
| Basement | Laundry Room | 8 ft ,1 in | 11 ft ,3 in | 8 ft ,1 in x 11 ft ,3 in |
| Main Level | Kitchen | 12 ft ,3 in | 9 ft ,6 in | 12 ft ,3 in x 9 ft ,6 in |
| Main Level | Dining Room | 14 ft ,5 in | 8 ft | 14 ft ,5 in x 8 ft |
| Main Level | Living Room | 12 ft ,1 in | 18 ft ,5 in | 12 ft ,1 in x 18 ft ,5 in |
| Main Level | Office | 10 ft ,4 in | 8 ft ,1 in | 10 ft ,4 in x 8 ft ,1 in |
| Main Level | Bedroom 2 | 9 ft ,9 in | 10 ft ,2 in | 9 ft ,9 in x 10 ft ,2 in |
| Main Level | Master Bedroom | 13 ft ,1 in | 11 ft ,6 in | 13 ft ,1 in x 11 ft ,6 in |
https://www.realtor.ca/PropertyDetails.aspx?PropertyId=20525358
Interested?
Contact us for more information
