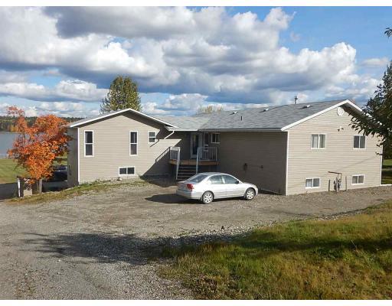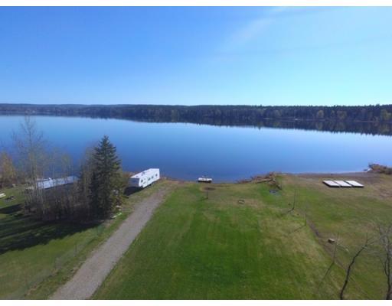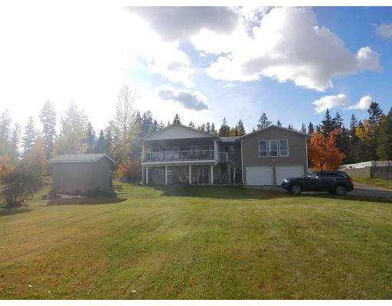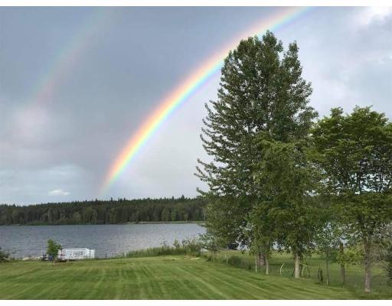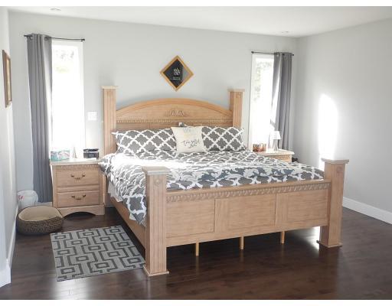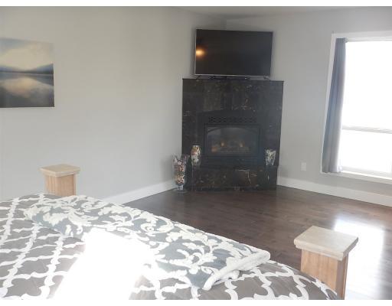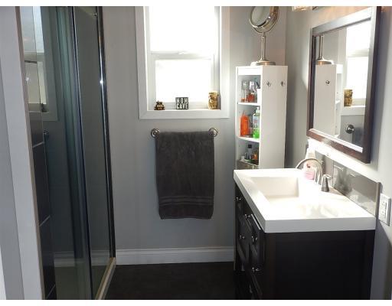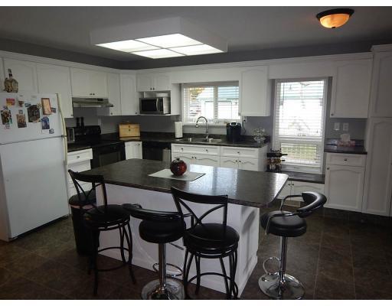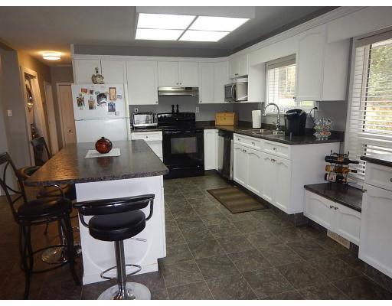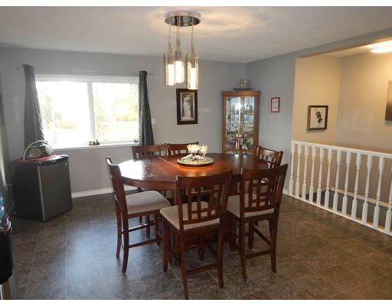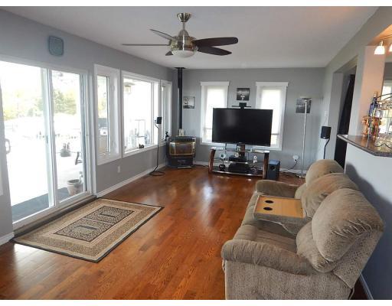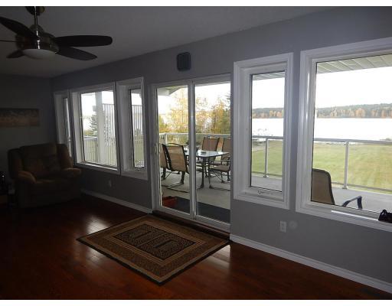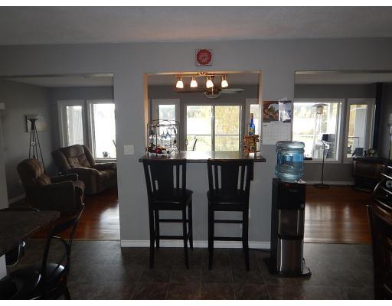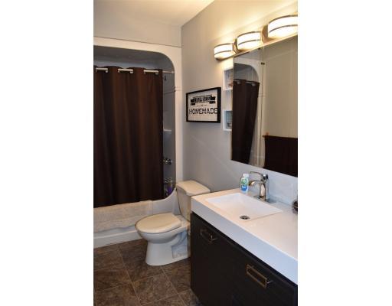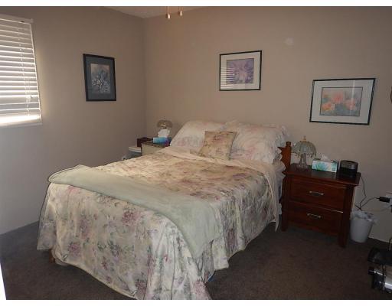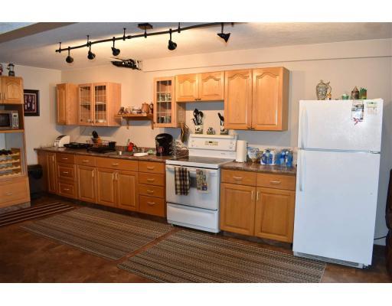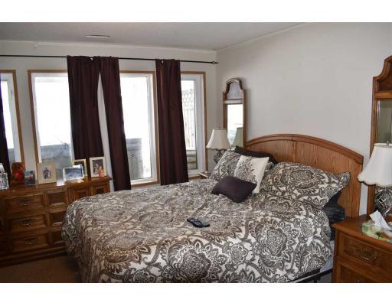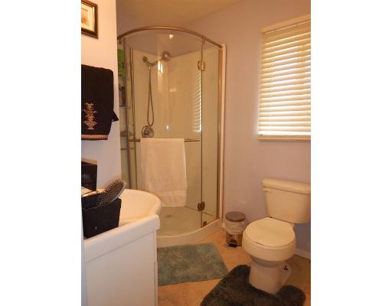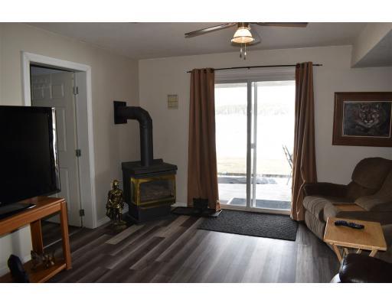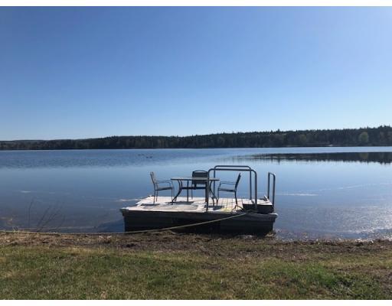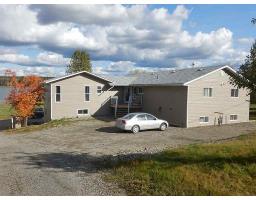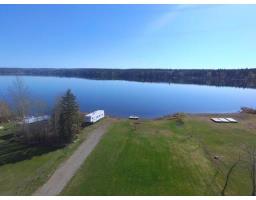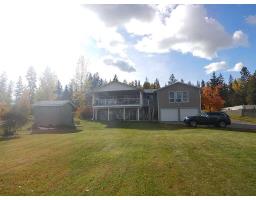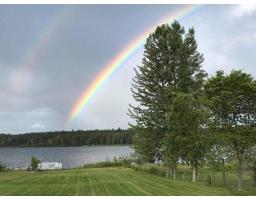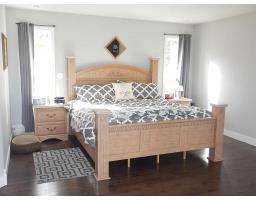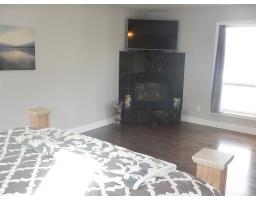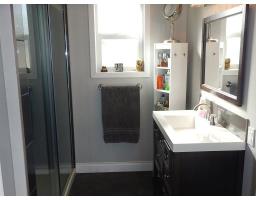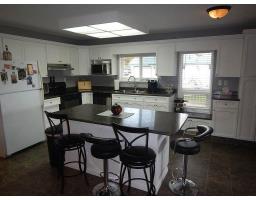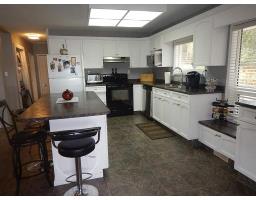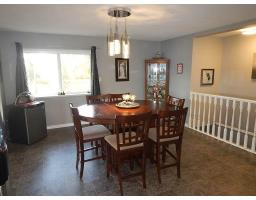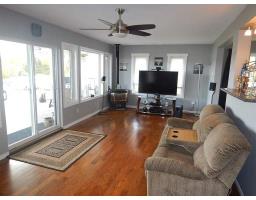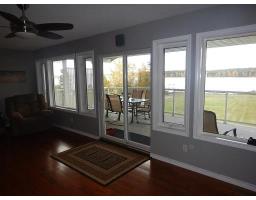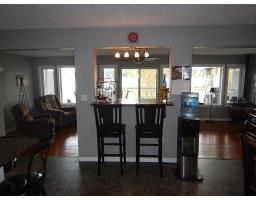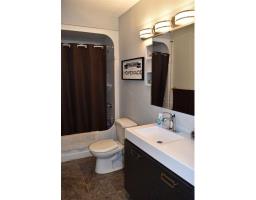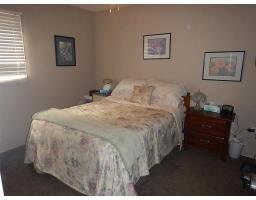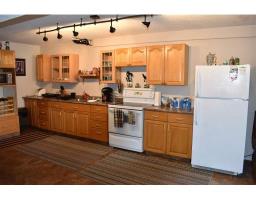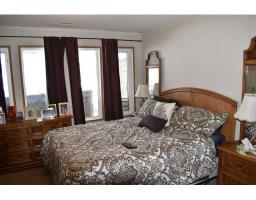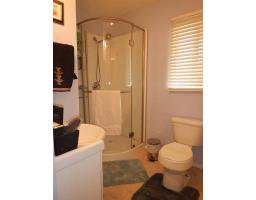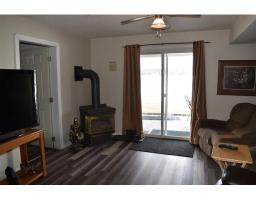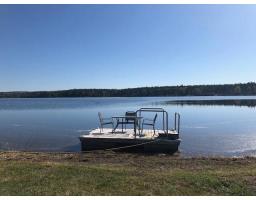4842 Ten Mile Lake Road Quesnel, British Columbia V2J 6X1
$599,900
* PREC - Personal Real Estate Corporation. Rarely available, waterfront living on prestigious Ten Mile Lake! Take advantage of nature and the outdoors on your 1 acre paradise, where you can go fishing, boating, water-skiing, just out your back door! The house has a new addition in 2015, that features a massive Master bedroom, with n/g fireplace, hardwood flr, gorgeous ensuite, and a 2 bay garage below. Kitchen features open views to the dining room and living room. Enjoy the panoramic views of your yard and the lake from your covered 29X12 deck! Basement also offers a gorgeous unauth. 2 bed suite that can demand $1,000/mth. Features include beautiful wood cabinets and spacious floor plan. Sale also includes a hot tub to enjoy the views all-season! (id:22614)
Property Details
| MLS® Number | R2356278 |
| Property Type | Single Family |
| View Type | Lake View, Mountain View, View (panoramic) |
| Water Front Type | Waterfront |
Building
| Bathroom Total | 4 |
| Bedrooms Total | 5 |
| Appliances | Washer, Dryer, Refrigerator, Stove, Dishwasher, Hot Tub |
| Basement Development | Finished |
| Basement Type | Unknown (finished) |
| Constructed Date | 1972 |
| Construction Style Attachment | Detached |
| Fireplace Present | Yes |
| Fireplace Total | 3 |
| Foundation Type | Unknown |
| Roof Material | Asphalt Shingle |
| Roof Style | Conventional |
| Stories Total | 2 |
| Size Interior | 3486 Sqft |
| Type | House |
| Utility Water | Ground-level Well |
Land
| Acreage | Yes |
| Size Irregular | 44431.2 |
| Size Total | 44431.2 Sqft |
| Size Total Text | 44431.2 Sqft |
Rooms
| Level | Type | Length | Width | Dimensions |
|---|---|---|---|---|
| Basement | Bedroom 3 | 12 ft | 13 ft | 12 ft x 13 ft |
| Basement | Dining Room | 14 ft | 13 ft ,4 in | 14 ft x 13 ft ,4 in |
| Basement | Kitchen | 23 ft ,6 in | 13 ft | 23 ft ,6 in x 13 ft |
| Basement | Living Room | 11 ft ,1 in | 13 ft | 11 ft ,1 in x 13 ft |
| Basement | Bedroom 4 | 13 ft | 8 ft ,6 in | 13 ft x 8 ft ,6 in |
| Main Level | Master Bedroom | 20 ft | 16 ft | 20 ft x 16 ft |
| Main Level | Foyer | 9 ft ,2 in | 11 ft | 9 ft ,2 in x 11 ft |
| Main Level | Living Room | 29 ft | 11 ft ,1 in | 29 ft x 11 ft ,1 in |
| Main Level | Kitchen | 16 ft | 17 ft | 16 ft x 17 ft |
| Main Level | Dining Room | 11 ft | 15 ft | 11 ft x 15 ft |
| Main Level | Bedroom 2 | 12 ft ,6 in | 9 ft ,8 in | 12 ft ,6 in x 9 ft ,8 in |
| Main Level | Master Bedroom | 11 ft ,9 in | 13 ft ,3 in | 11 ft ,9 in x 13 ft ,3 in |
https://www.realtor.ca/PropertyDetails.aspx?PropertyId=20526349
Interested?
Contact us for more information
Scott Klassen
Personal Real Estate Corporation
www.scottklassen.com
https://www.facebook.com/scottklassenrealestate/
https://www.linkedin.com/in/scottklassenrealtor/
https://twitter.com/klassenrealtor
