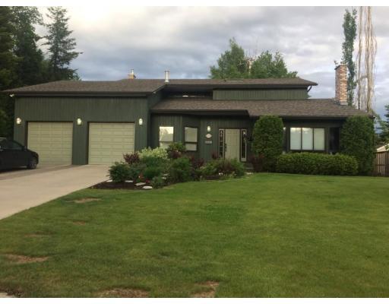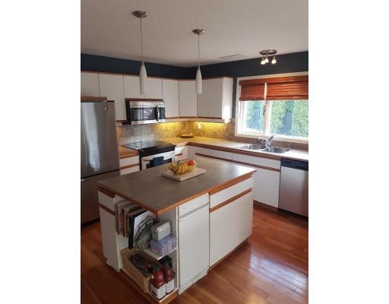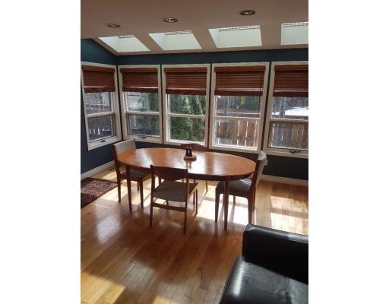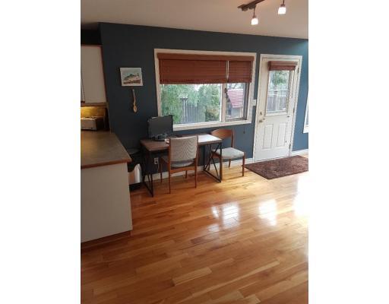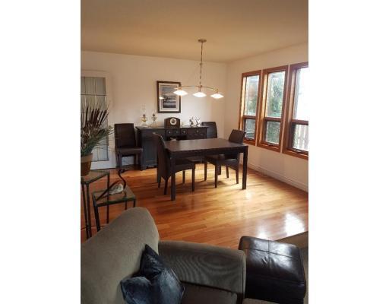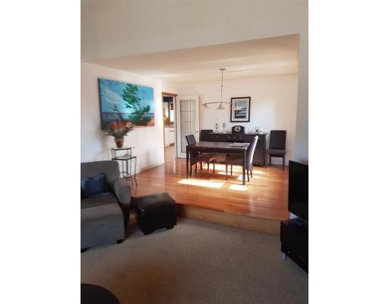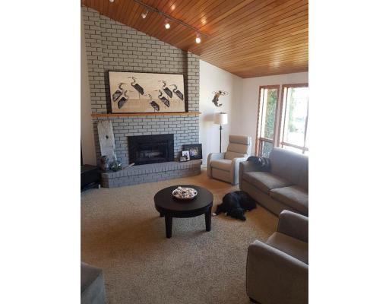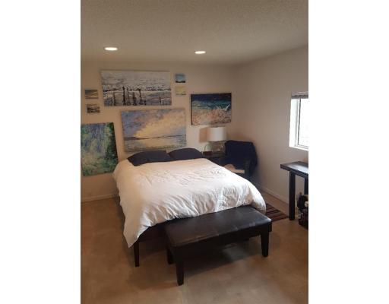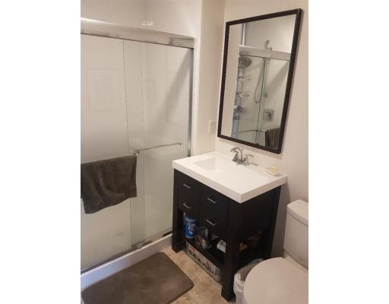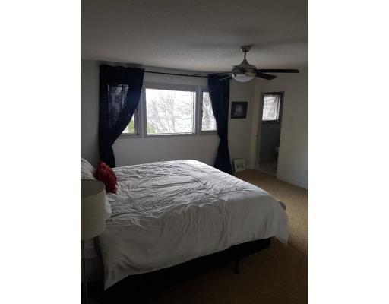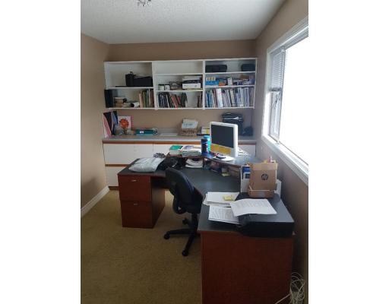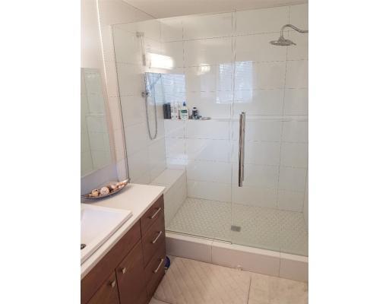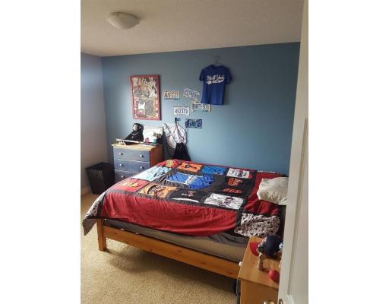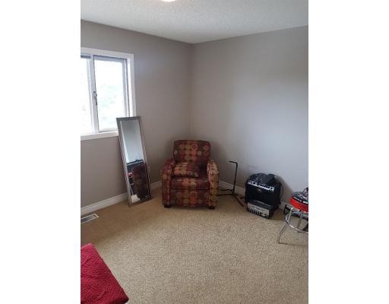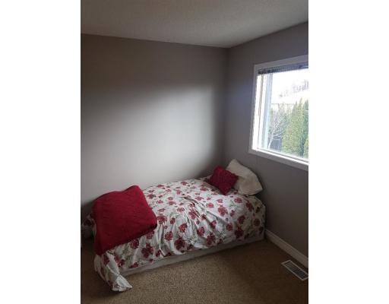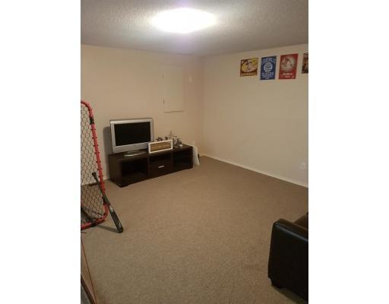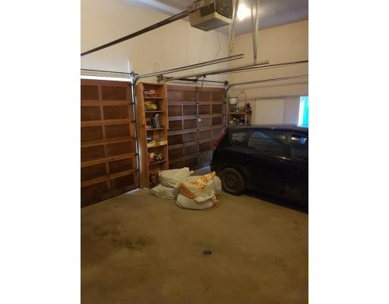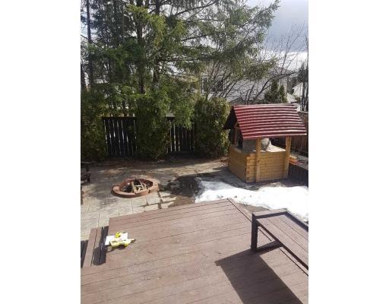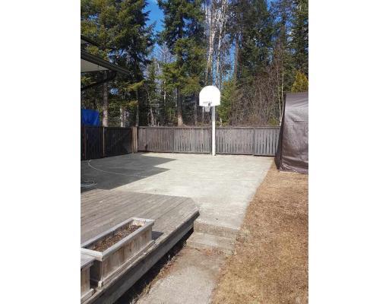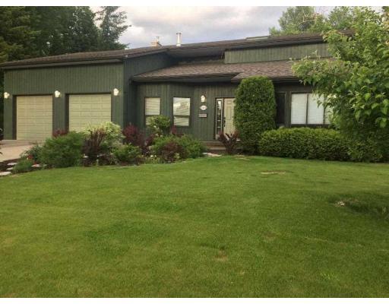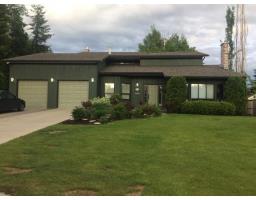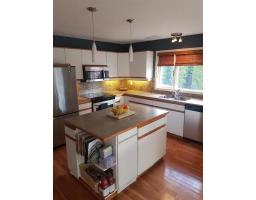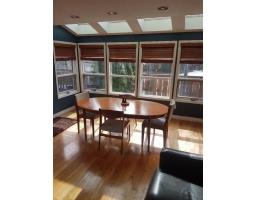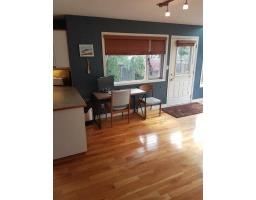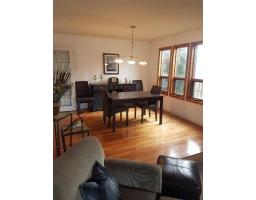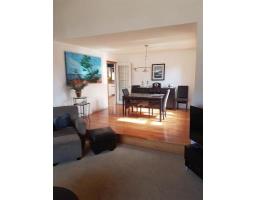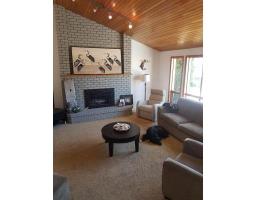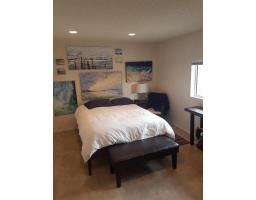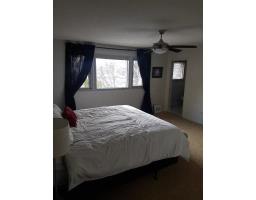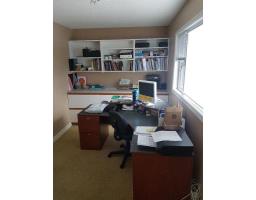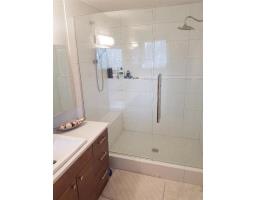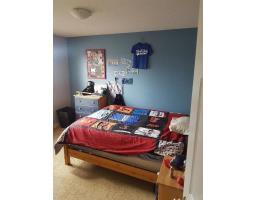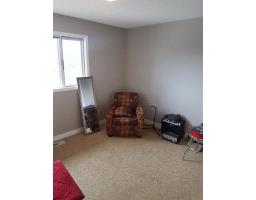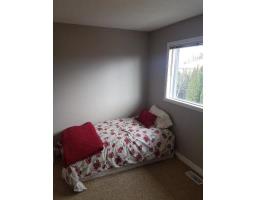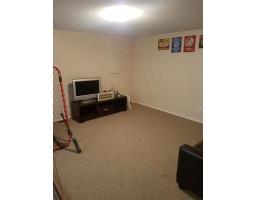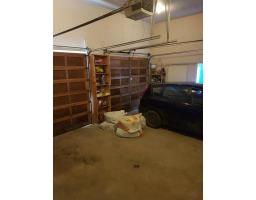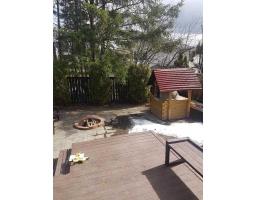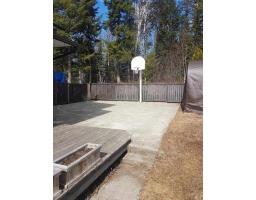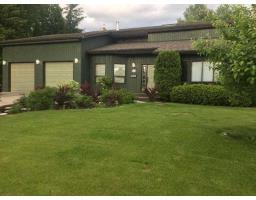2404 Sadler Drive Prince George, British Columbia V2K 4N7
$545,000
Quality! Quality!! You're going to fall in love with the vaulted ceilings and cherry hardwood floors in this 5-bedroom, 4.5-bath custom-built house. 10,890 sq. ft. lot situated beside undeveloped city park in desirable Ridgeview area. Skylights throughout house keep it bright. 2nd master bedroom located on the main floor is perfect for family members with mobility issues. Upstairs boasts 3 bedrooms and a den/office. Large basement perfect for a growing family - bedroom, full bath, & family/exercise room. OSBE allows for suite potential. Oversized garage keeps vehicles warm in winter. RV parking. Enjoy summer evenings around your firepit cooking pizza in a custom-built pizza/cobb oven. Concrete slab perfect for basketball & hockey. New furnace 2017, HWT 2013, Roof 2012. (id:22614)
Property Details
| MLS® Number | R2357430 |
| Property Type | Single Family |
Building
| Bathroom Total | 5 |
| Bedrooms Total | 5 |
| Basement Type | Full |
| Constructed Date | 1990 |
| Construction Style Attachment | Detached |
| Fireplace Present | Yes |
| Fireplace Total | 1 |
| Foundation Type | Concrete Perimeter |
| Roof Material | Asphalt Shingle |
| Roof Style | Conventional |
| Stories Total | 3 |
| Size Interior | 4404 Sqft |
| Type | House |
| Utility Water | Municipal Water |
Land
| Acreage | No |
| Size Irregular | 10890 |
| Size Total | 10890 Sqft |
| Size Total Text | 10890 Sqft |
Rooms
| Level | Type | Length | Width | Dimensions |
|---|---|---|---|---|
| Above | Master Bedroom | 15 ft ,5 in | 14 ft ,8 in | 15 ft ,5 in x 14 ft ,8 in |
| Above | Bedroom 3 | 12 ft | 9 ft ,8 in | 12 ft x 9 ft ,8 in |
| Above | Bedroom 4 | 10 ft ,9 in | 12 ft | 10 ft ,9 in x 12 ft |
| Basement | Recreational, Games Room | 11 ft | 12 ft | 11 ft x 12 ft |
| Basement | Recreational, Games Room | 16 ft ,6 in | 15 ft ,6 in | 16 ft ,6 in x 15 ft ,6 in |
| Basement | Recreational, Games Room | 12 ft | 13 ft | 12 ft x 13 ft |
| Basement | Bedroom 5 | 16 ft | 13 ft | 16 ft x 13 ft |
| Basement | Laundry Room | 13 ft | 20 ft | 13 ft x 20 ft |
| Main Level | Foyer | 5 ft | 8 ft | 5 ft x 8 ft |
| Main Level | Living Room | 16 ft | 17 ft | 16 ft x 17 ft |
| Main Level | Dining Room | 12 ft | 12 ft | 12 ft x 12 ft |
| Main Level | Kitchen | 14 ft | 13 ft | 14 ft x 13 ft |
| Main Level | Bedroom 2 | 16 ft | 13 ft | 16 ft x 13 ft |
| Main Level | Den | 9 ft | 9 ft ,8 in | 9 ft x 9 ft ,8 in |
https://www.realtor.ca/PropertyDetails.aspx?PropertyId=20532473
Interested?
Contact us for more information
Paul Wilson
(250) 562-0248
