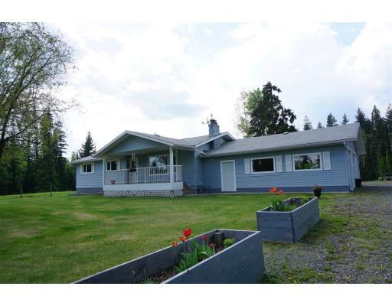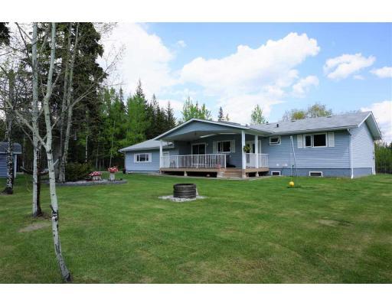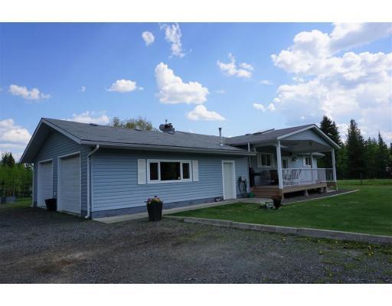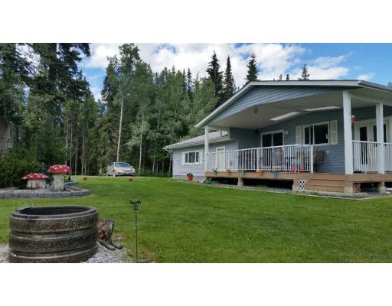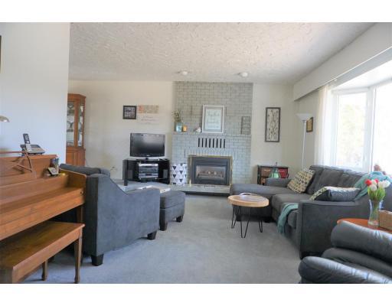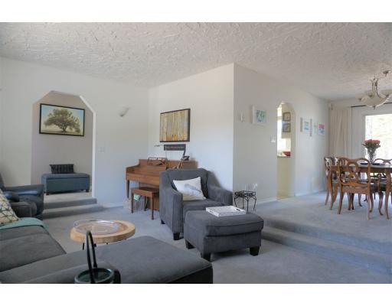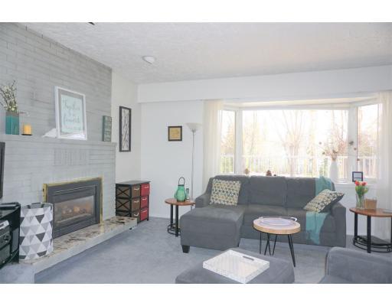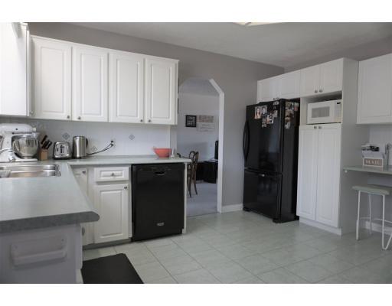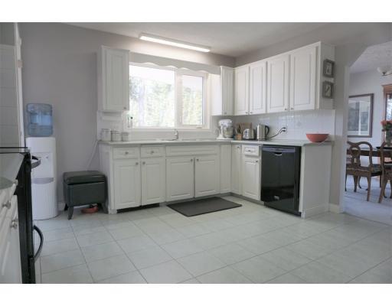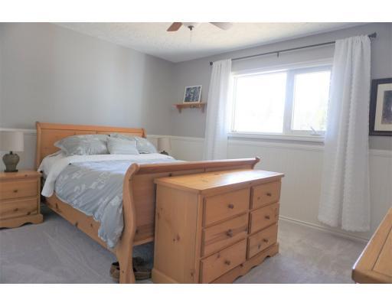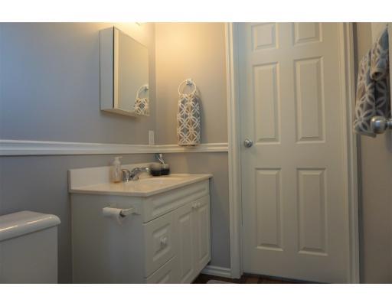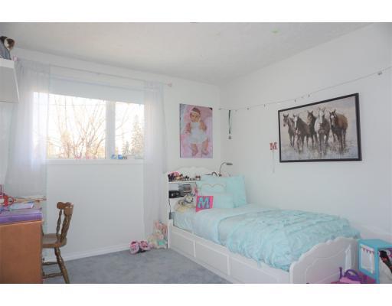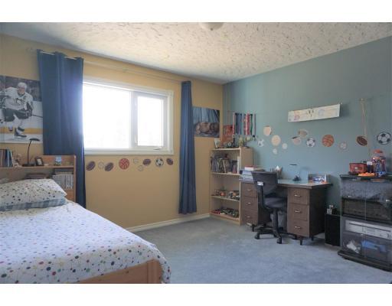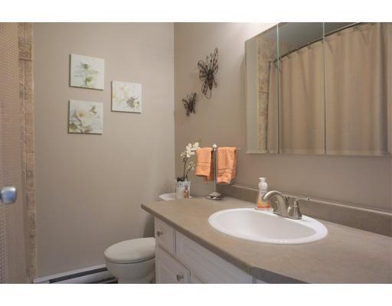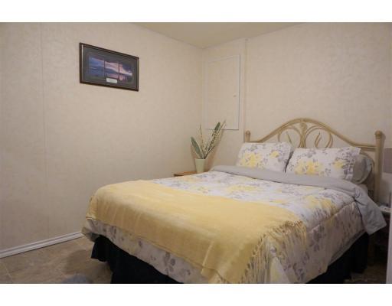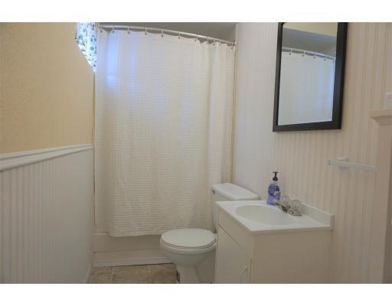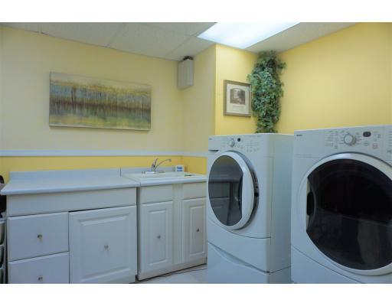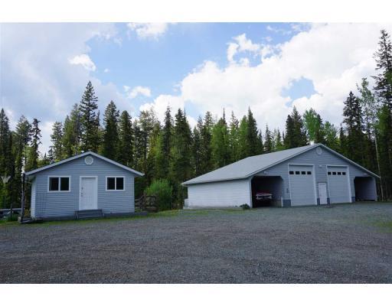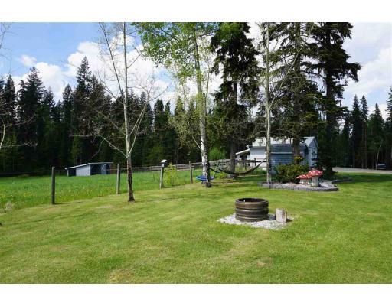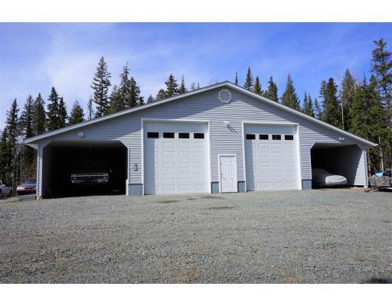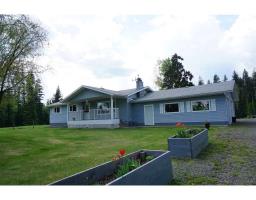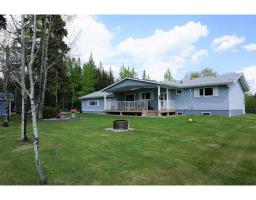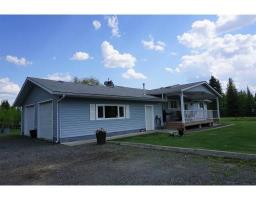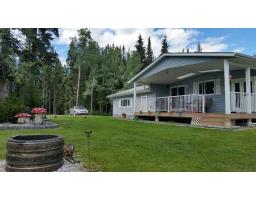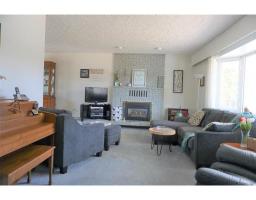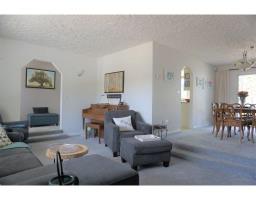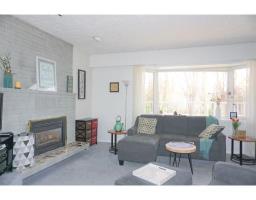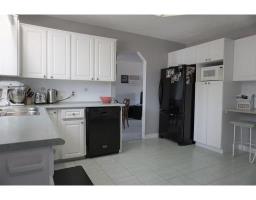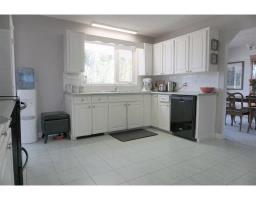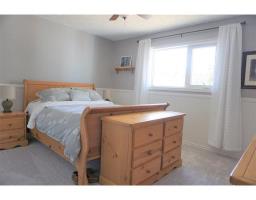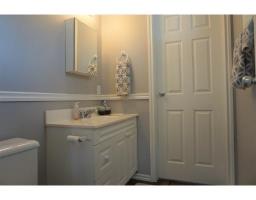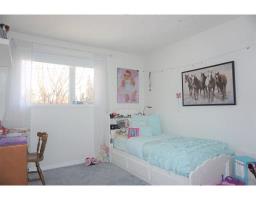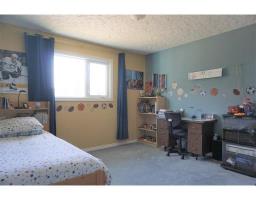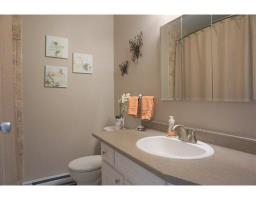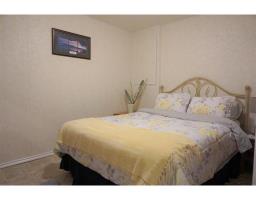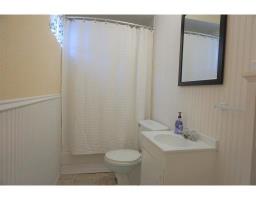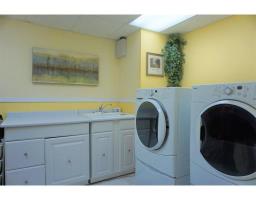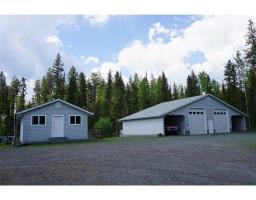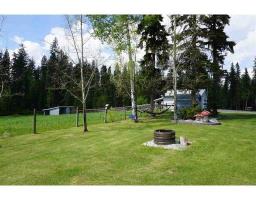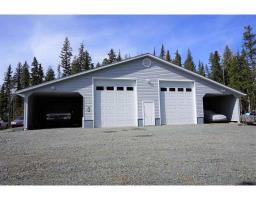7605 Wansa Road Prince George, British Columbia V2N 6E5
$649,900
Something for everyone and less than 10 minutes to town! Over 10 acres with an option to subdivide or an option to purchase two adjoining 5 acre lots to make over 20 acres! Fenced and cross fenced for animals, with many outbuildings including barn, shelters, chicken coop, workshop and a huge 36X64 shop with 14' ceilings and 13' doors, wired with 220. The home is a nicely updated rancher with fully finished basement, large double garage (with radiant gas heat and 220). Enjoy the morning sun on your covered front porch and the evening sun in your beautiful back yard area complete with large covered back porch. Inside boasts 3 bedrooms and 2 baths up, a third bathroom down, as well as a den and huge rec room. Gas fireplaces both up and down and plenty of storage in this great family home. (id:22614)
Property Details
| MLS® Number | R2357284 |
| Property Type | Single Family |
Building
| Bathroom Total | 3 |
| Bedrooms Total | 3 |
| Architectural Style | Ranch |
| Basement Development | Finished |
| Basement Type | Full (finished) |
| Constructed Date | 1978 |
| Construction Style Attachment | Detached |
| Fireplace Present | Yes |
| Fireplace Total | 2 |
| Foundation Type | Concrete Perimeter |
| Roof Material | Asphalt Shingle |
| Roof Style | Conventional |
| Stories Total | 2 |
| Size Interior | 2488 Sqft |
| Type | House |
| Utility Water | Drilled Well |
Land
| Acreage | Yes |
| Size Irregular | 458686.8 |
| Size Total | 458686.8 Sqft |
| Size Total Text | 458686.8 Sqft |
Rooms
| Level | Type | Length | Width | Dimensions |
|---|---|---|---|---|
| Basement | Den | 11 ft | 9 ft | 11 ft x 9 ft |
| Basement | Recreational, Games Room | 23 ft | 24 ft ,5 in | 23 ft x 24 ft ,5 in |
| Basement | Laundry Room | 10 ft | 8 ft | 10 ft x 8 ft |
| Main Level | Living Room | 18 ft | 12 ft ,5 in | 18 ft x 12 ft ,5 in |
| Main Level | Dining Room | 14 ft | 10 ft ,2 in | 14 ft x 10 ft ,2 in |
| Main Level | Kitchen | 13 ft ,4 in | 12 ft ,7 in | 13 ft ,4 in x 12 ft ,7 in |
| Main Level | Master Bedroom | 13 ft ,2 in | 11 ft | 13 ft ,2 in x 11 ft |
| Main Level | Bedroom 2 | 12 ft ,2 in | 11 ft | 12 ft ,2 in x 11 ft |
| Main Level | Bedroom 3 | 11 ft | 10 ft | 11 ft x 10 ft |
https://www.realtor.ca/PropertyDetails.aspx?PropertyId=20536223
Interested?
Contact us for more information
