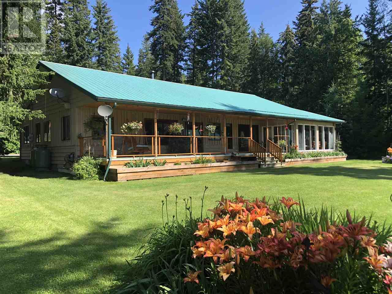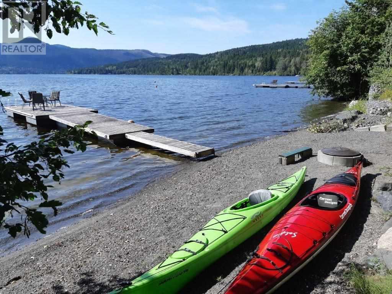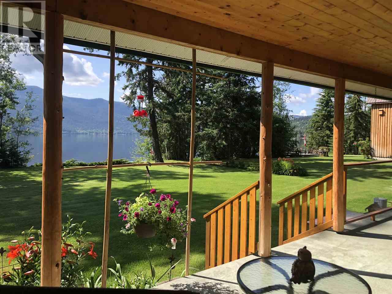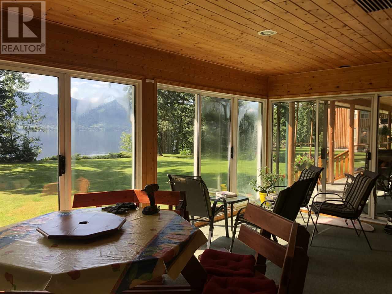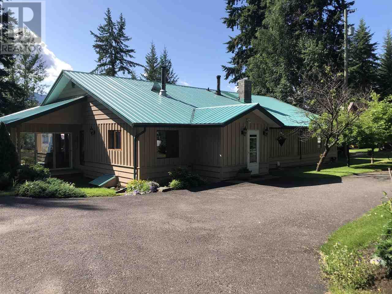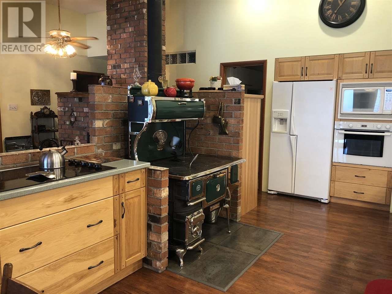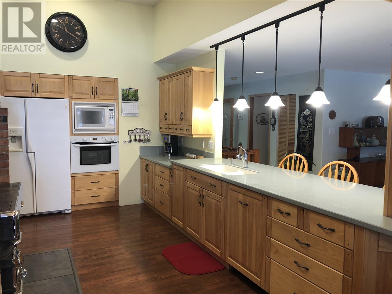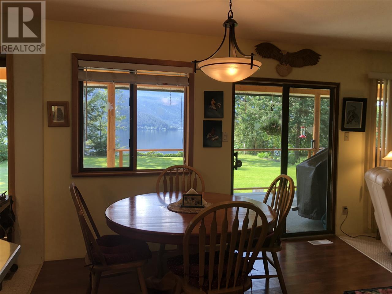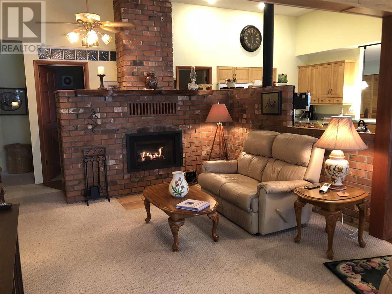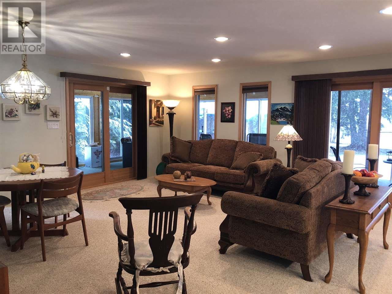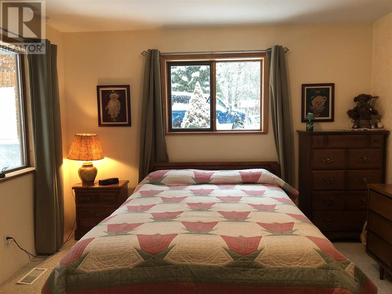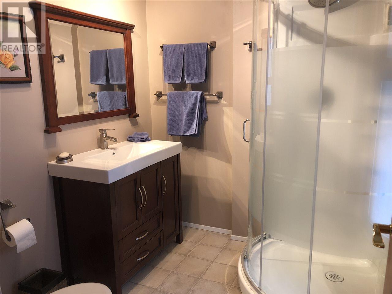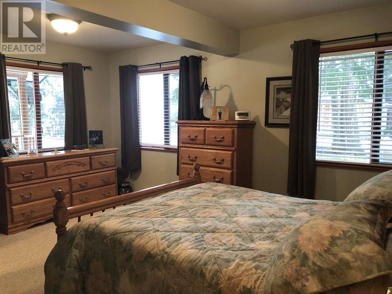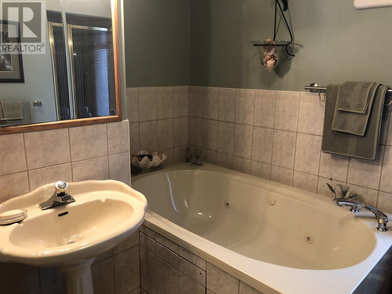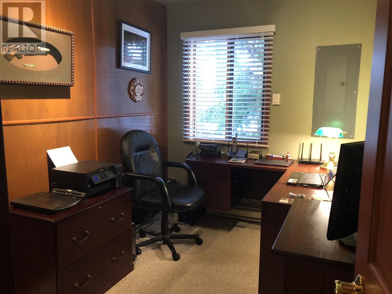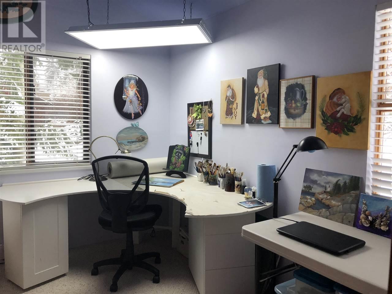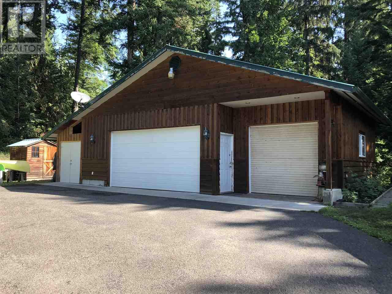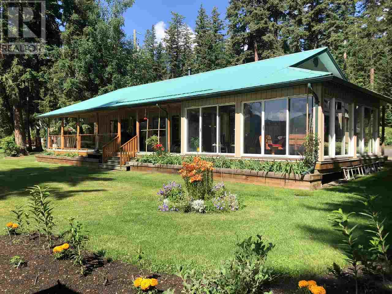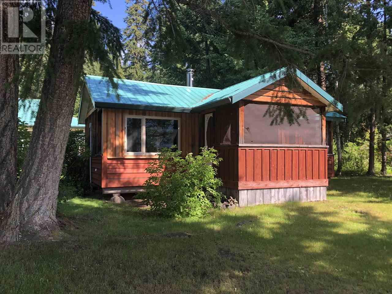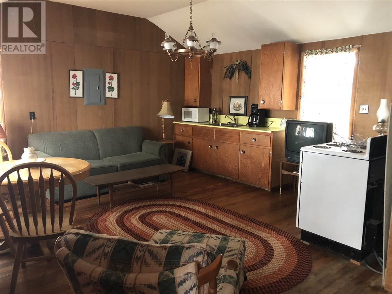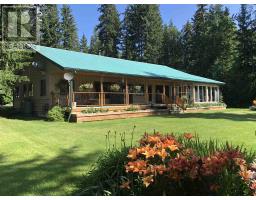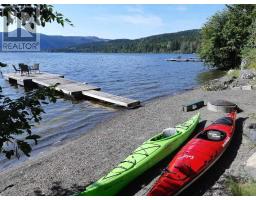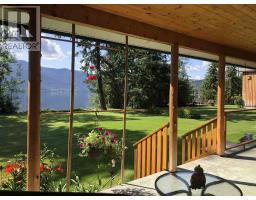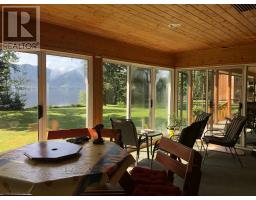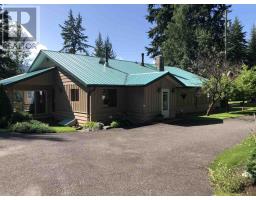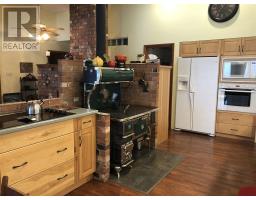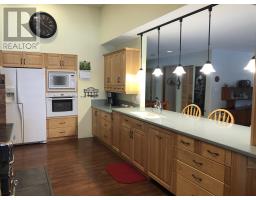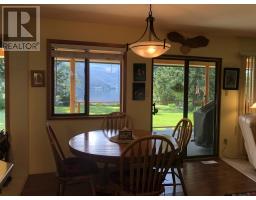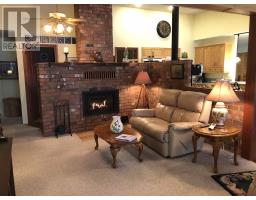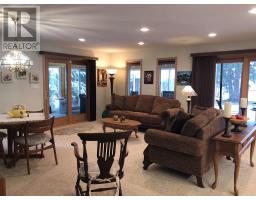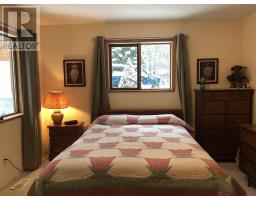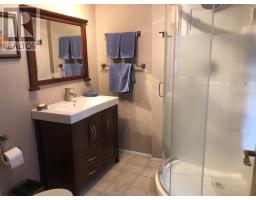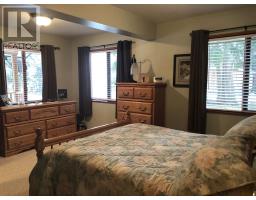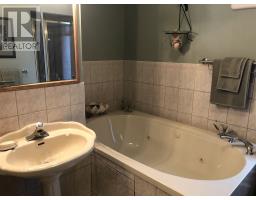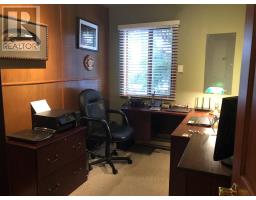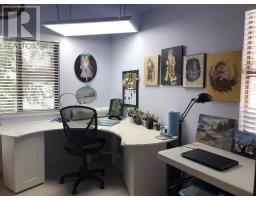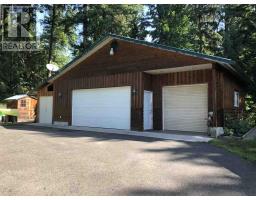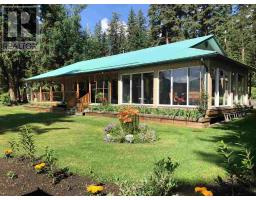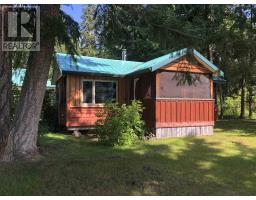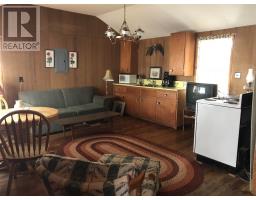3973 Canim-Hendrix Lake Road Canim Lake, British Columbia V0K 1J0
$699,000
This is a gorgeous waterfront oasis set on 1.38 acres on the shores of beautiful Canim Lake. Rancher style 4-bedroom, 2-bath home with partial basement featuring south-eastern exposure, a huge 10 x 48 covered deck and a perfectly flat lawn down to a nice pebble beach. This home has been meticulously cared for and it shows. Kitchen has hickory cabinets, tons of counter space & a beautiful wood cook stove feature. This home is an entertainer's dream. 261 sq. ft. solarium with custom picnic table to enjoy the stunning view no matter the outside weather. A large detached garage & workshop, a greenhouse with hot & cold water, beautiful landscaping & a fully-serviced & furnished, two-bedroom, 1 bath guest cabin make this the whole package. Properties like this don't come up often! 9431WJ (id:22614)
Property Details
| MLS® Number | R2358621 |
| Property Type | Single Family |
| Structure | Workshop |
| View Type | Lake View |
| Water Front Type | Waterfront |
Building
| Bathroom Total | 2 |
| Bedrooms Total | 4 |
| Amenities | Fireplace(s) |
| Appliances | Washer/dryer Combo, Dishwasher, Jetted Tub, Range, Refrigerator |
| Basement Type | Partial |
| Constructed Date | 9999 |
| Construction Style Attachment | Detached |
| Fireplace Present | Yes |
| Fireplace Total | 1 |
| Foundation Type | Concrete Perimeter |
| Roof Material | Metal |
| Roof Style | Conventional |
| Stories Total | 2 |
| Size Interior | 1971 Sqft |
| Type | House |
Land
| Acreage | Yes |
| Size Irregular | 1.38 |
| Size Total | 1.38 Ac |
| Size Total Text | 1.38 Ac |
Rooms
| Level | Type | Length | Width | Dimensions |
|---|---|---|---|---|
| Main Level | Kitchen | 10 ft | 14 ft | 10 ft x 14 ft |
| Main Level | Dining Room | 8 ft | 9 ft ,6 in | 8 ft x 9 ft ,6 in |
| Main Level | Living Room | 18 ft ,6 in | 22 ft ,6 in | 18 ft ,6 in x 22 ft ,6 in |
| Main Level | Master Bedroom | 11 ft | 15 ft ,6 in | 11 ft x 15 ft ,6 in |
| Main Level | Bedroom 2 | 12 ft | 12 ft | 12 ft x 12 ft |
| Main Level | Bedroom 3 | 7 ft ,6 in | 11 ft | 7 ft ,6 in x 11 ft |
| Main Level | Bedroom 4 | 7 ft ,6 in | 11 ft | 7 ft ,6 in x 11 ft |
| Main Level | Den | 13 ft | 18 ft | 13 ft x 18 ft |
| Main Level | Foyer | 5 ft | 13 ft | 5 ft x 13 ft |
| Main Level | Laundry Room | 4 ft | 6 ft | 4 ft x 6 ft |
https://www.realtor.ca/PropertyDetails.aspx?PropertyId=20547334
Interested?
Contact us for more information
Jenni Guimond
(250) 395-3654
Wayne Walker
(250) 395-4687
