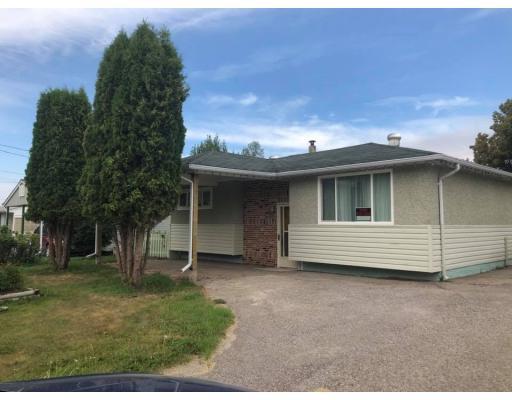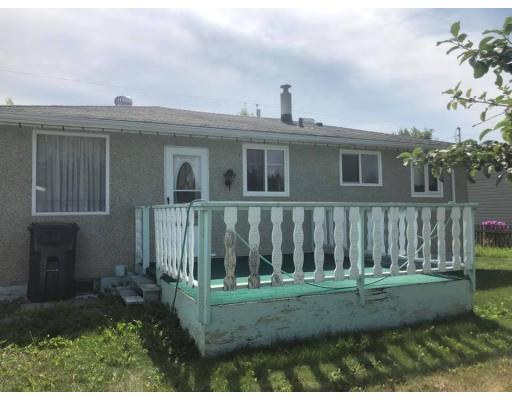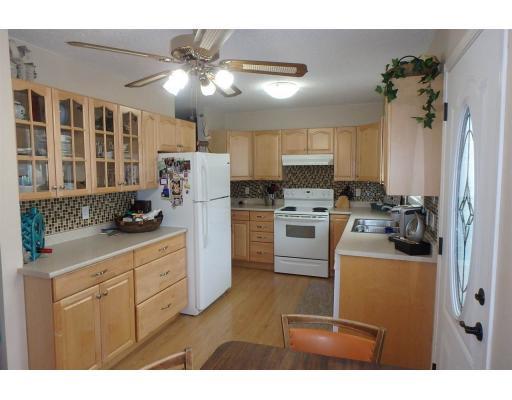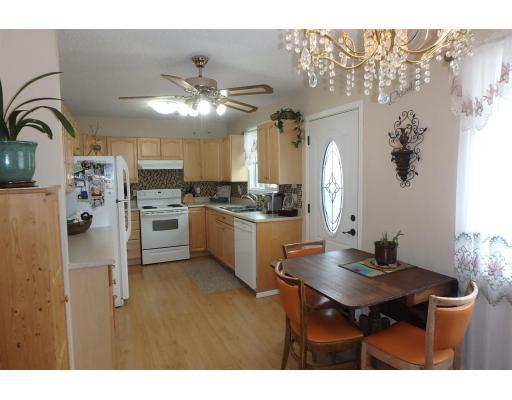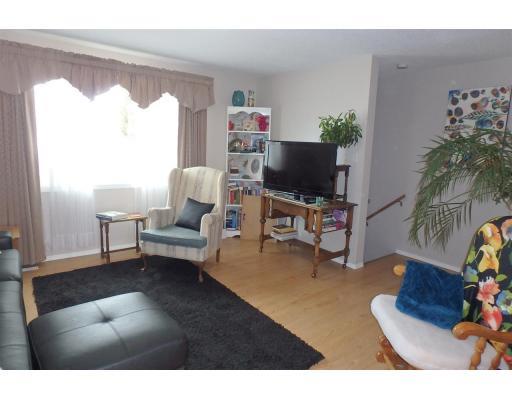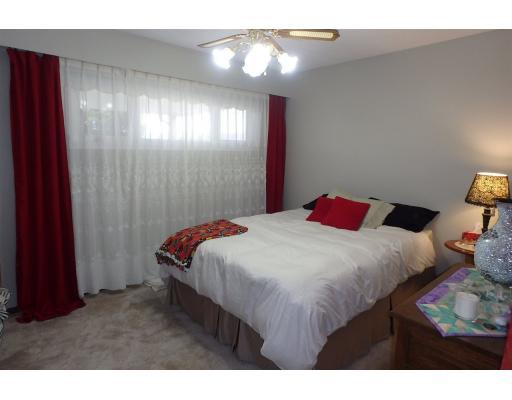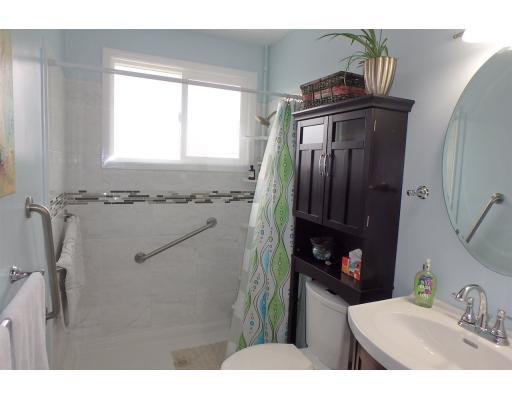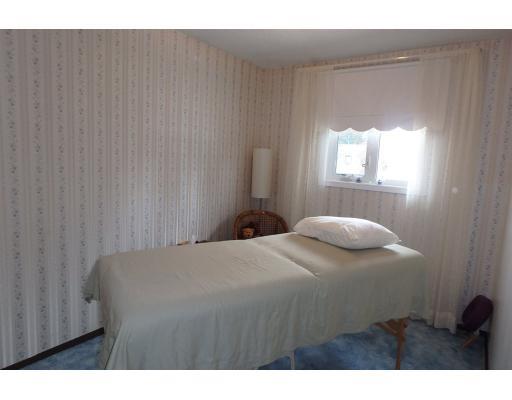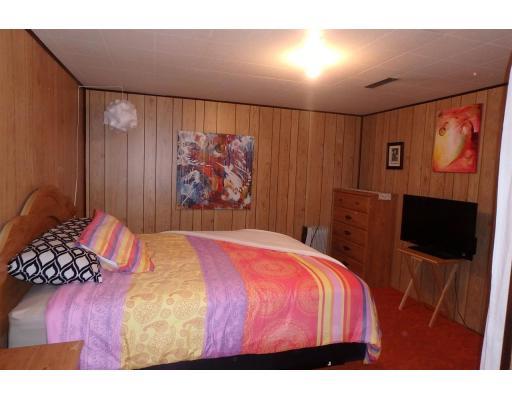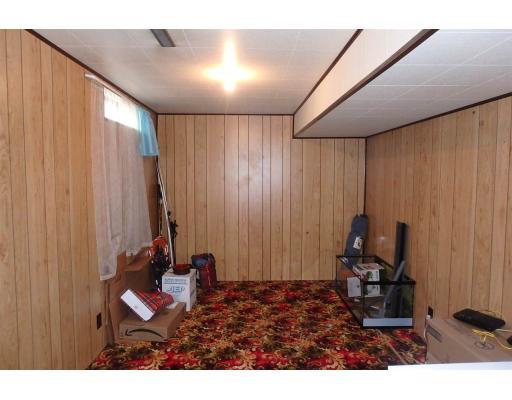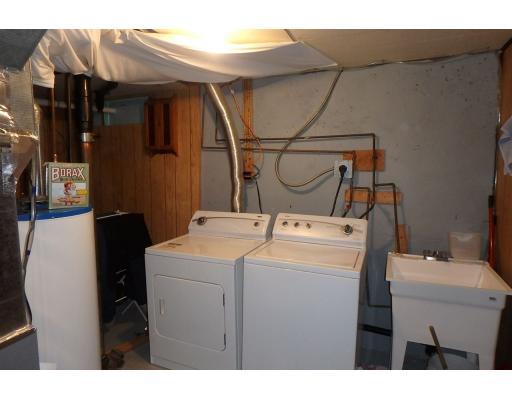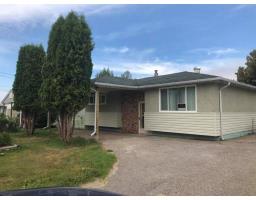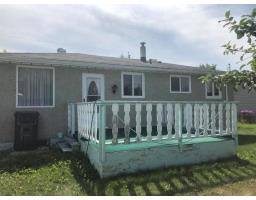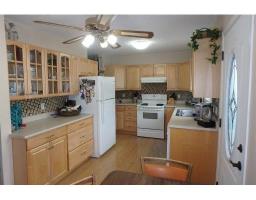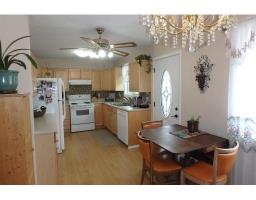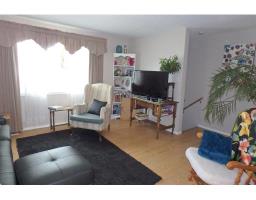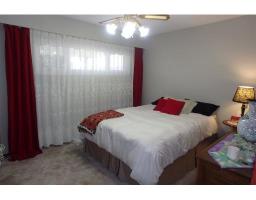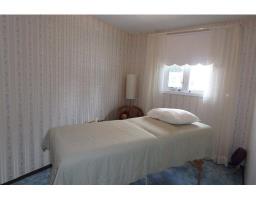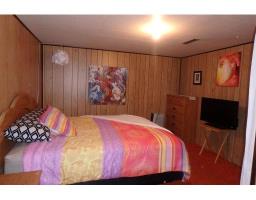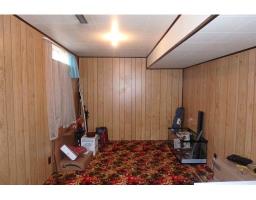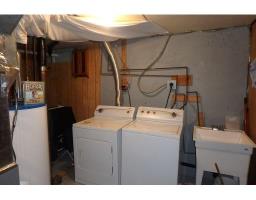301 Endako Avenue Fraser Lake, British Columbia V0J 1S0
$149,900
Centrally located 3-bedroom family home in a great neighbourhood, only a short walk from downtown, the library, the arena, and across the street from a park. You'll appreciate the professionally updated kitchen with all new appliances and maple cabinets (2012)--and the modern bathroom with a walk-in, tiled shower (2013). Some other upgrades include all new windows in 2012 (dining room window being replaced this spring), some new flooring (2013), new asphalt shingles in 2010, and a new high-efficiency gas furnace in Sep of 2018. Downstairs offers plenty of storage, an office/hobby space, coldroom, and a 3rd bedroom. You will appreciate parking in the attached carport, and enjoy the fenced backyard with a garden area and 2 storage sheds. (id:22614)
Property Details
| MLS® Number | R2356780 |
| Property Type | Single Family |
| Storage Type | Storage |
Building
| Bathroom Total | 1 |
| Bedrooms Total | 3 |
| Appliances | Washer, Dryer, Refrigerator, Stove, Dishwasher |
| Basement Type | Full |
| Constructed Date | 1965 |
| Construction Style Attachment | Detached |
| Fireplace Present | No |
| Foundation Type | Concrete Perimeter |
| Roof Material | Asphalt Shingle |
| Roof Style | Conventional |
| Stories Total | 2 |
| Size Interior | 1484 Sqft |
| Type | House |
| Utility Water | Municipal Water |
Land
| Acreage | No |
| Size Irregular | 7666 |
| Size Total | 7666 Sqft |
| Size Total Text | 7666 Sqft |
Rooms
| Level | Type | Length | Width | Dimensions |
|---|---|---|---|---|
| Basement | Bedroom 3 | 8 ft | 12 ft | 8 ft x 12 ft |
| Basement | Office | 10 ft | 11 ft | 10 ft x 11 ft |
| Basement | Hobby Room | 10 ft | 11 ft | 10 ft x 11 ft |
| Basement | Storage | 7 ft | 9 ft | 7 ft x 9 ft |
| Basement | Utility Room | 12 ft | 13 ft | 12 ft x 13 ft |
| Main Level | Kitchen | 9 ft | 12 ft | 9 ft x 12 ft |
| Main Level | Dining Room | 8 ft | 9 ft | 8 ft x 9 ft |
| Main Level | Living Room | 13 ft | 14 ft | 13 ft x 14 ft |
| Main Level | Master Bedroom | 10 ft | 12 ft | 10 ft x 12 ft |
| Main Level | Bedroom 2 | 7 ft ,6 in | 10 ft | 7 ft ,6 in x 10 ft |
https://www.realtor.ca/PropertyDetails.aspx?PropertyId=20531068
Interested?
Contact us for more information
Jody Pedersen
