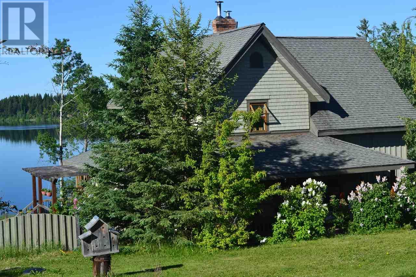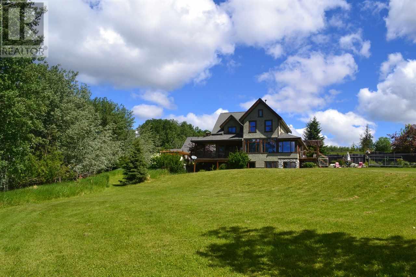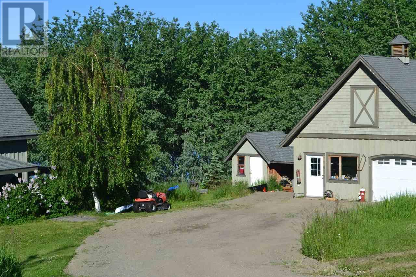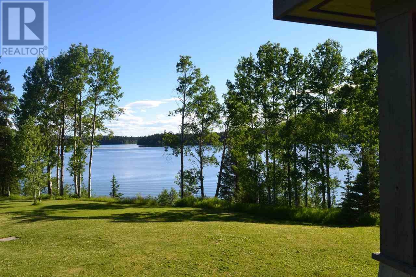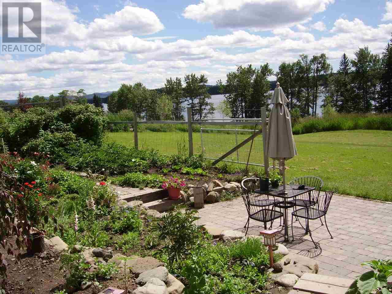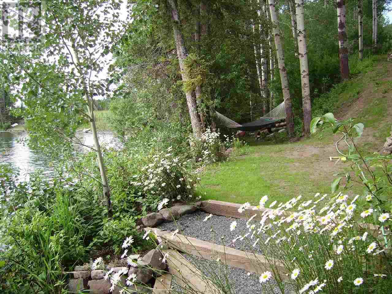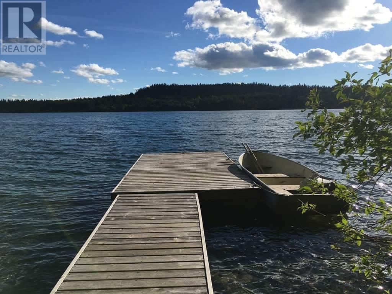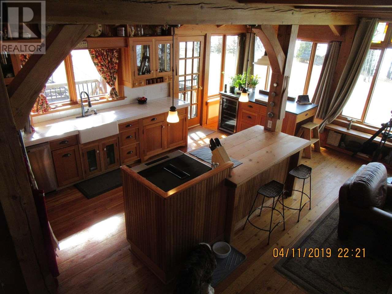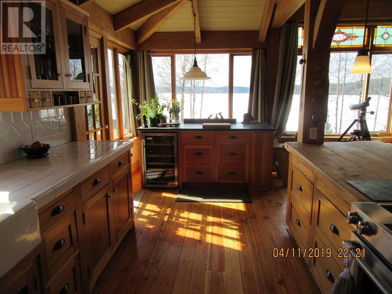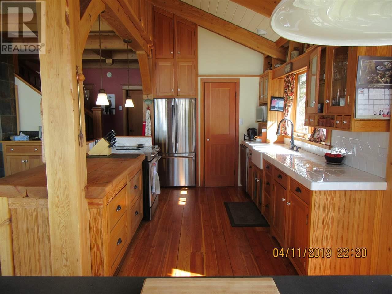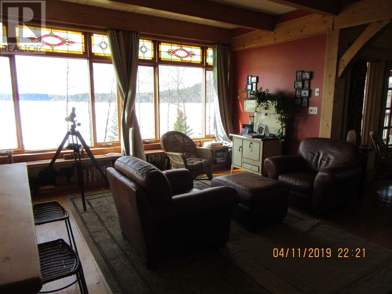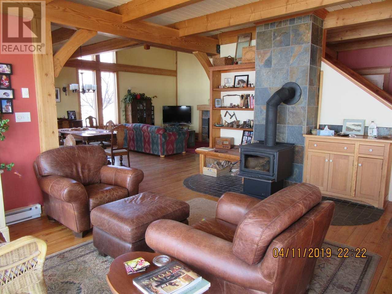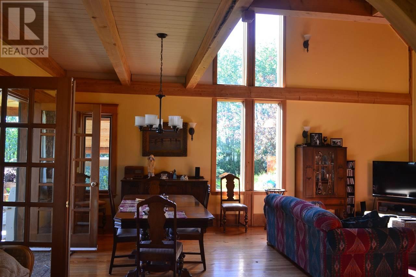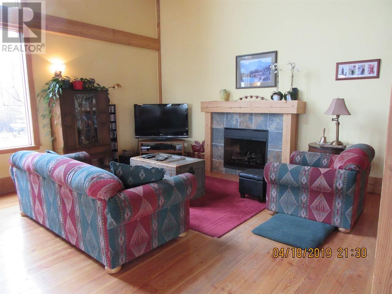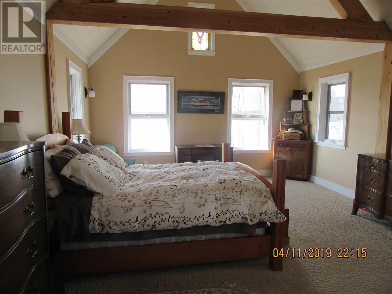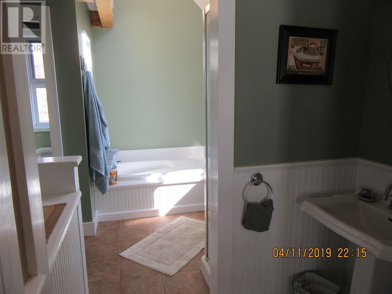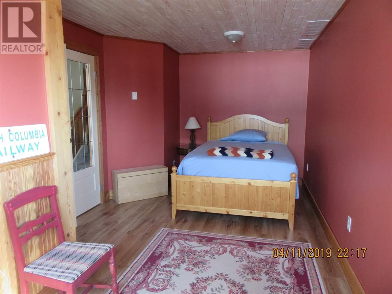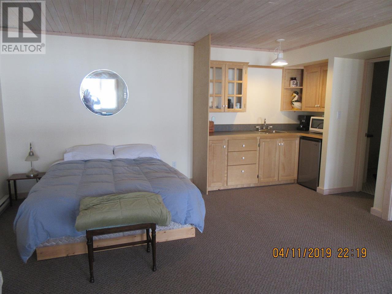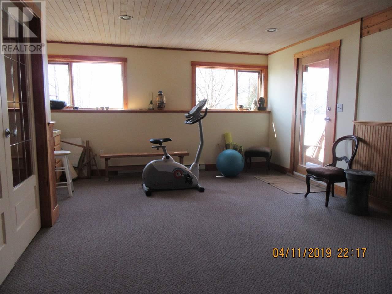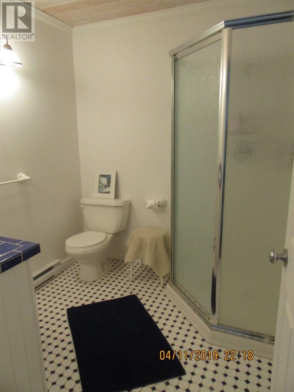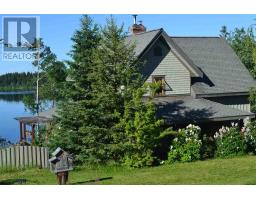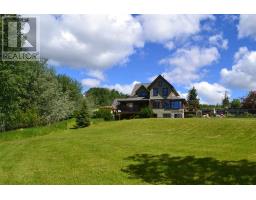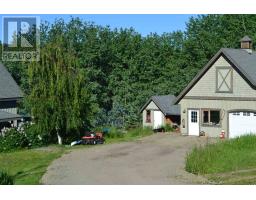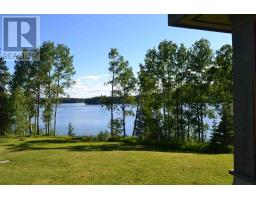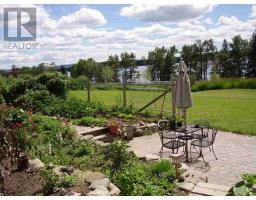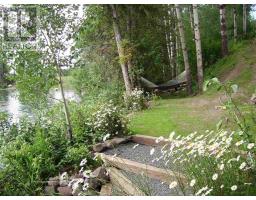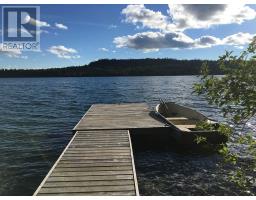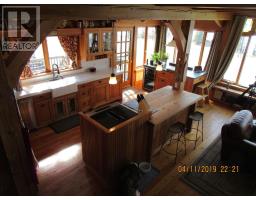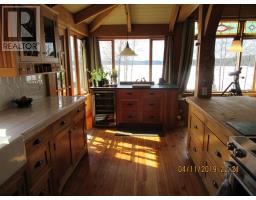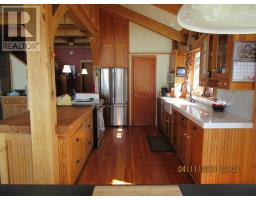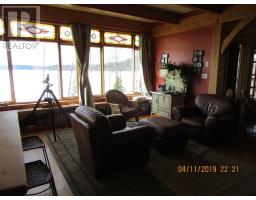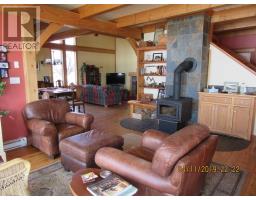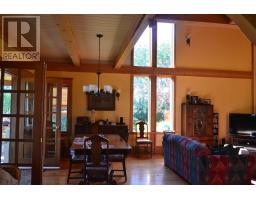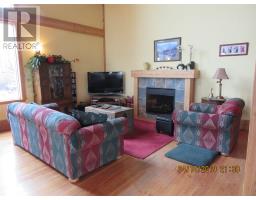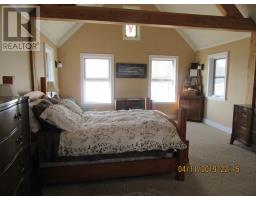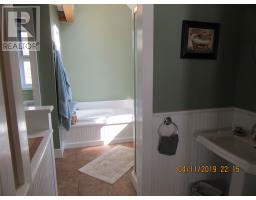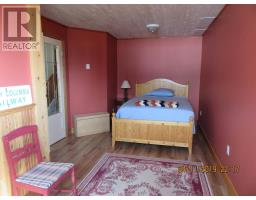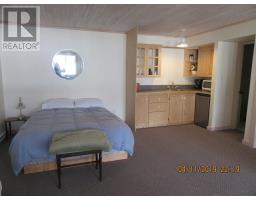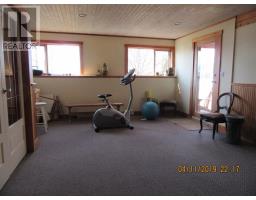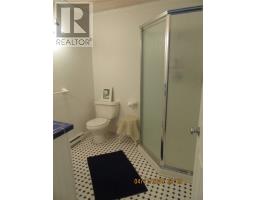7958 Thirty Field Road Bridge Lake, British Columbia V0K 1X2
$749,900
Lakefront living at its best on pristine Bridge Lake, with 2.07 acres & southern exposure. 3 storey custom built timber frame home with full walk-out basement is bursting with country charm & character inside & out. Main features an open floor plan offering a panoramic view of the lake from every window. Upper floor is your master suite with 4 piece ensuite, walk-in closet & an office area open to below. Walk-out basement has a 2nd bedroom & self-contained in-law suite with 3 piece bathroom & it's own deck & entrance giving this B&B potential as well. Sundeck's, patio, greenhouse, established gardens, large lakeside yard & 248' of private water frontage with gazebo & dock system. 24'x30' garage with carport is currently being used as woodworking shop, & has an upper floor to utilize as you wish. Fenced on 3 sides, storage shed & sleeping Bunkie at the lakeshore complete this amazing package! More pic's at www.louisecleverley.com L#9432 (id:22614)
Property Details
| MLS® Number | R2359363 |
| Property Type | Single Family |
| View Type | Lake View |
| Water Front Type | Waterfront |
Building
| Bathroom Total | 3 |
| Bedrooms Total | 2 |
| Appliances | Washer, Dryer, Refrigerator, Stove, Dishwasher, Hot Tub |
| Basement Development | Finished |
| Basement Type | Full (finished) |
| Constructed Date | 1994 |
| Construction Style Attachment | Detached |
| Fireplace Present | Yes |
| Fireplace Total | 2 |
| Fixture | Drapes/window Coverings |
| Foundation Type | Concrete Perimeter |
| Roof Material | Asphalt Shingle |
| Roof Style | Conventional |
| Stories Total | 3 |
| Size Interior | 2944 Sqft |
| Type | House |
Land
| Acreage | Yes |
| Landscape Features | Garden Area |
| Size Irregular | 2.07 |
| Size Total | 2.07 Ac |
| Size Total Text | 2.07 Ac |
Rooms
| Level | Type | Length | Width | Dimensions |
|---|---|---|---|---|
| Above | Master Bedroom | 19 ft ,1 in | 14 ft ,9 in | 19 ft ,1 in x 14 ft ,9 in |
| Above | Office | 7 ft ,1 in | 15 ft ,4 in | 7 ft ,1 in x 15 ft ,4 in |
| Basement | Bedroom 2 | 9 ft ,7 in | 17 ft ,7 in | 9 ft ,7 in x 17 ft ,7 in |
| Basement | Recreational, Games Room | 14 ft ,1 in | 17 ft ,2 in | 14 ft ,1 in x 17 ft ,2 in |
| Basement | Utility Room | 10 ft ,8 in | 6 ft ,8 in | 10 ft ,8 in x 6 ft ,8 in |
| Basement | Storage | 6 ft ,1 in | 5 ft ,5 in | 6 ft ,1 in x 5 ft ,5 in |
| Main Level | Kitchen | 19 ft ,5 in | 10 ft | 19 ft ,5 in x 10 ft |
| Main Level | Eating Area | 11 ft | 15 ft ,7 in | 11 ft x 15 ft ,7 in |
| Main Level | Family Room | 17 ft ,7 in | 13 ft ,8 in | 17 ft ,7 in x 13 ft ,8 in |
| Main Level | Living Room | 11 ft ,9 in | 15 ft ,7 in | 11 ft ,9 in x 15 ft ,7 in |
| Main Level | Foyer | 7 ft ,6 in | 7 ft | 7 ft ,6 in x 7 ft |
| Main Level | Laundry Room | 7 ft ,6 in | 8 ft ,1 in | 7 ft ,6 in x 8 ft ,1 in |
| Main Level | Pantry | 2 ft ,4 in | 4 ft ,6 in | 2 ft ,4 in x 4 ft ,6 in |
https://www.realtor.ca/PropertyDetails.aspx?PropertyId=20555249
Interested?
Contact us for more information
