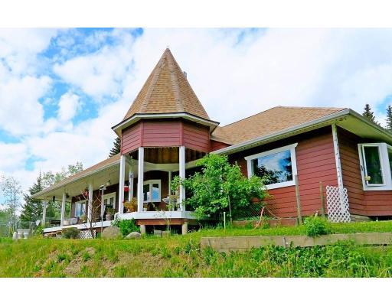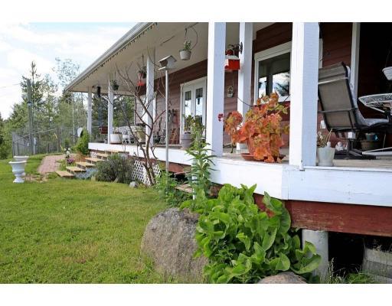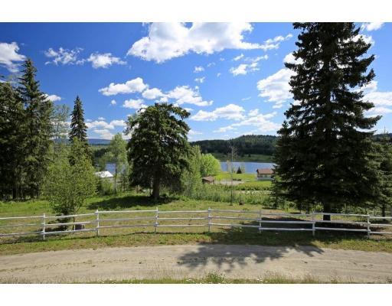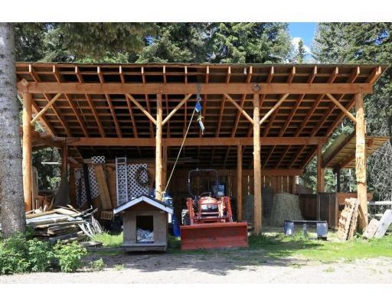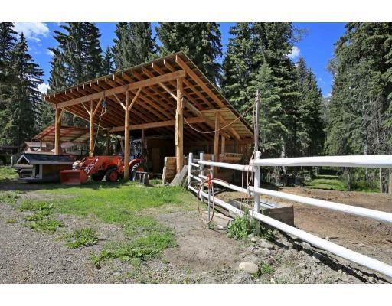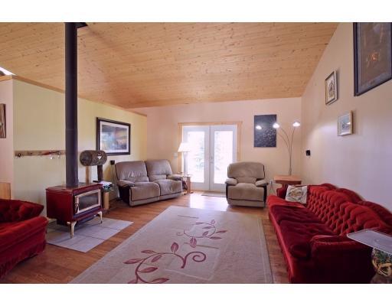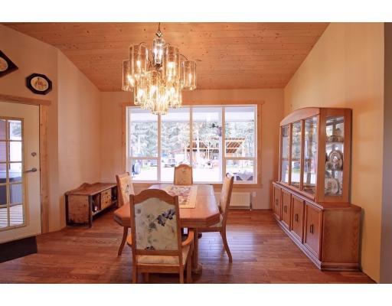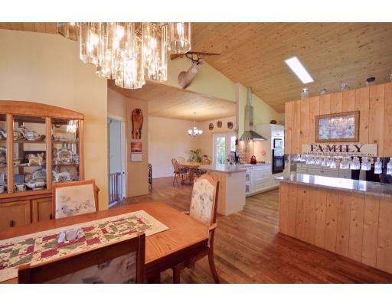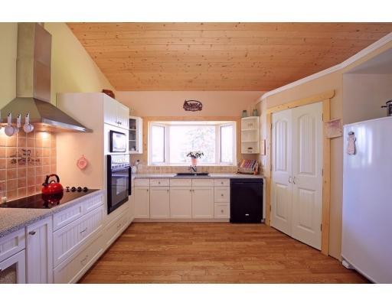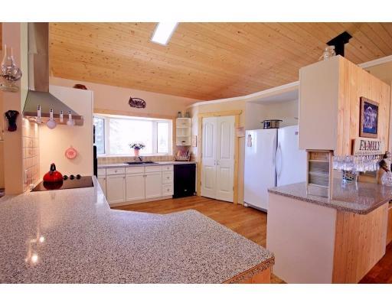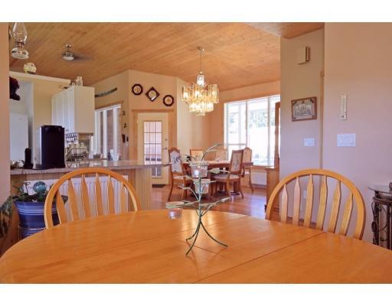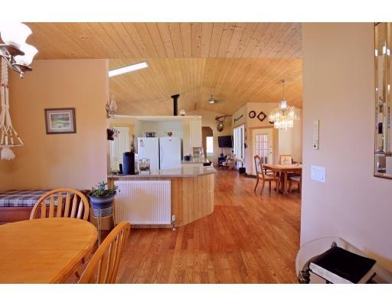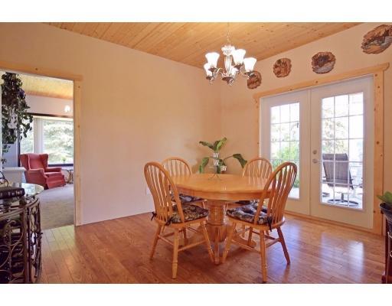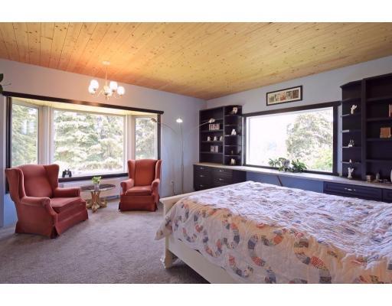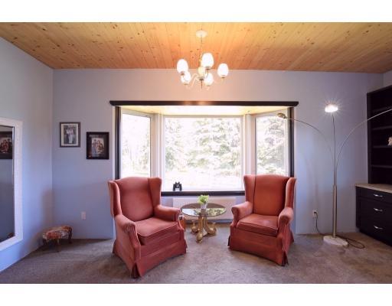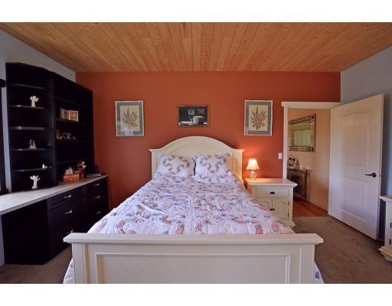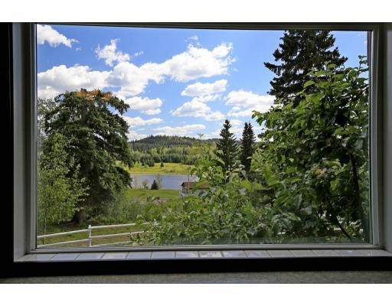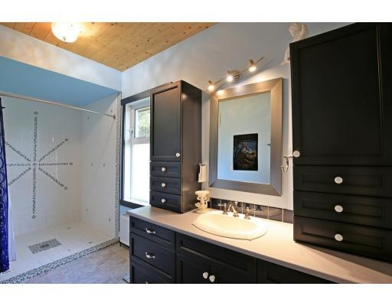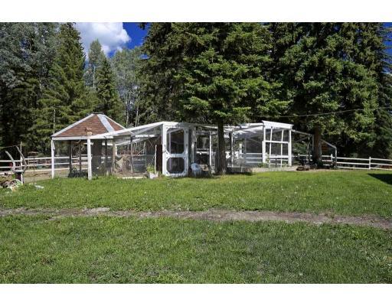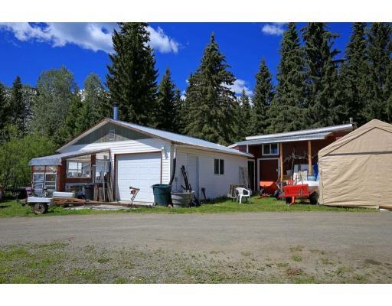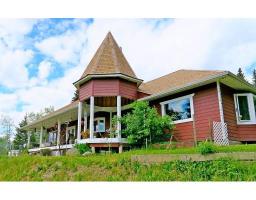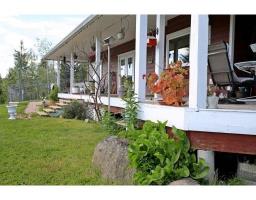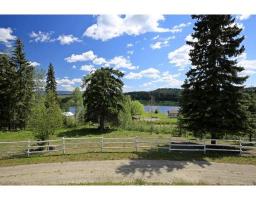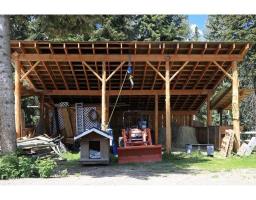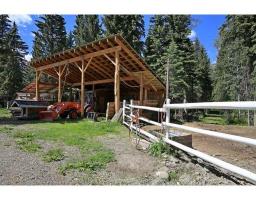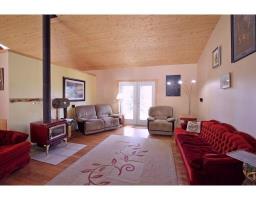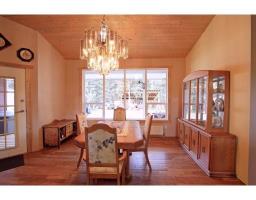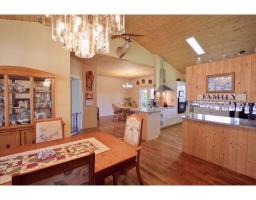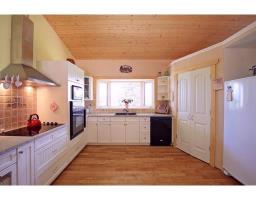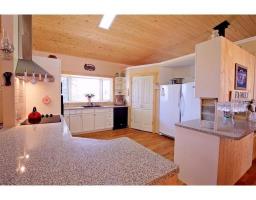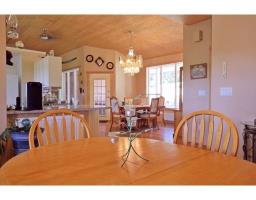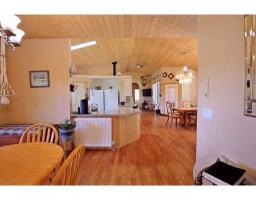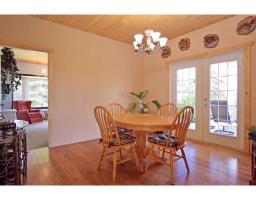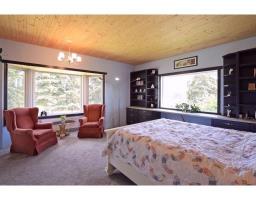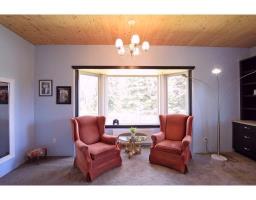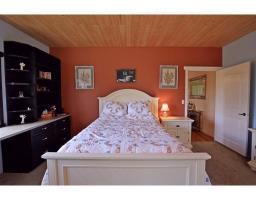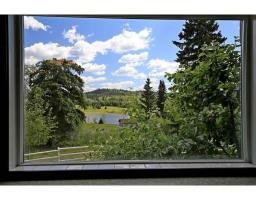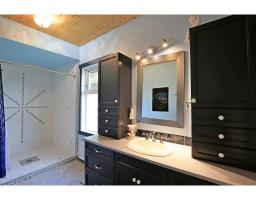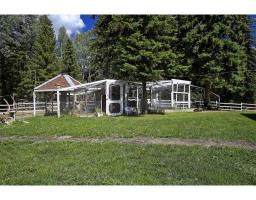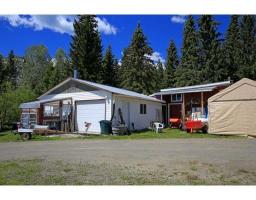3054 Simmons Road Horsefly, British Columbia V0L 1L0
$435,000
Premium custom home on 4.949ac with delightful view of Harper's Lake! European style single-storey house features 3BR, 2.5BTH, vaulted spruce ceiling, large bay windows, caramel-ash hardwood floor, marble tiles, generator-panel, built-in vacuum, HardiePlank siding & LogixICF foundation. 2200SF(5'4"H) crawl space offers dry storage & wine cellar. Woodstove indoor & wood-propane outdoor furnace provide perfect ambient & in-floor heat. Huge deck w/ gazebo makes a wonderful spot for sunsets. This amazing hobby farm is fenced & X-fenced, complete with 32x24 barn, workshop, green house, deer-proof garden w/ irrigation, chicken coop & pheasant run. Conveniently located on paved road. Easy access to shops, school & amenities. Perfect for retirees or families! (id:22614)
Property Details
| MLS® Number | R2359999 |
| Property Type | Single Family |
| Storage Type | Storage |
| Structure | Workshop |
| View Type | View |
Building
| Bathroom Total | 3 |
| Bedrooms Total | 3 |
| Appliances | Dishwasher, Refrigerator |
| Architectural Style | Ranch |
| Basement Type | Full |
| Constructed Date | 2009 |
| Construction Style Attachment | Detached |
| Fireplace Present | Yes |
| Fireplace Total | 1 |
| Foundation Type | Concrete Perimeter |
| Roof Material | Asphalt Shingle |
| Roof Style | Conventional |
| Stories Total | 1 |
| Size Interior | 2071 Sqft |
| Type | House |
| Utility Water | Drilled Well |
Land
| Acreage | Yes |
| Landscape Features | Garden Area |
| Size Irregular | 215622 |
| Size Total | 215622 Sqft |
| Size Total Text | 215622 Sqft |
Rooms
| Level | Type | Length | Width | Dimensions |
|---|---|---|---|---|
| Main Level | Living Room | 21 ft | 15 ft ,5 in | 21 ft x 15 ft ,5 in |
| Main Level | Dining Room | 14 ft | 14 ft | 14 ft x 14 ft |
| Main Level | Kitchen | 14 ft | 12 ft | 14 ft x 12 ft |
| Main Level | Family Room | 12 ft ,4 in | 12 ft | 12 ft ,4 in x 12 ft |
| Main Level | Master Bedroom | 18 ft | 15 ft | 18 ft x 15 ft |
| Main Level | Bedroom 2 | 12 ft ,6 in | 12 ft ,3 in | 12 ft ,6 in x 12 ft ,3 in |
| Main Level | Bedroom 3 | 12 ft ,6 in | 12 ft | 12 ft ,6 in x 12 ft |
| Main Level | Laundry Room | 12 ft ,5 in | 12 ft ,5 in | 12 ft ,5 in x 12 ft ,5 in |
https://www.realtor.ca/PropertyDetails.aspx?PropertyId=20561997
Interested?
Contact us for more information
Victor Khong
