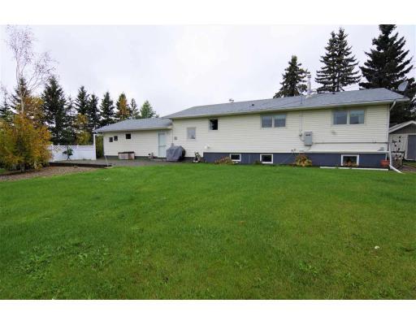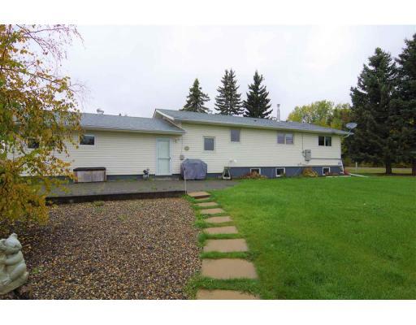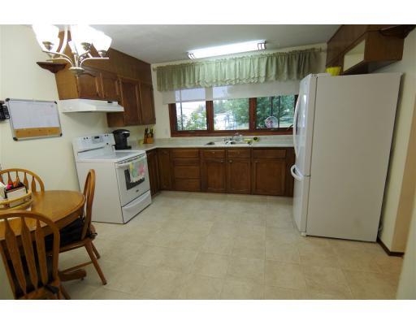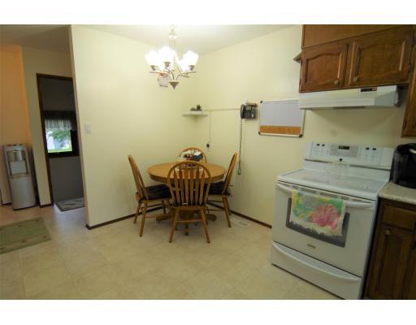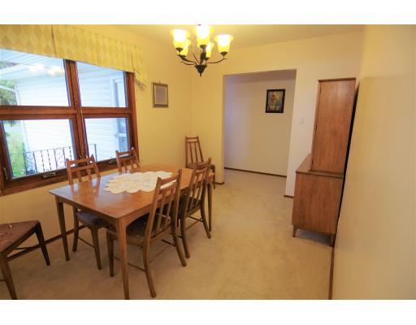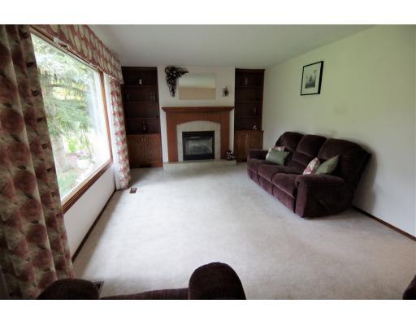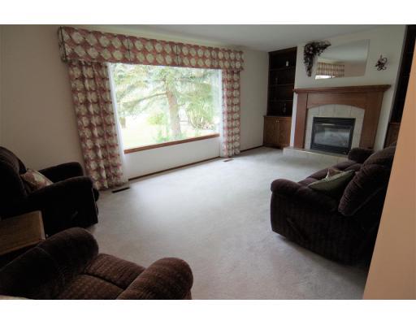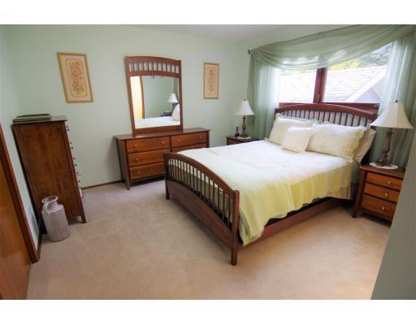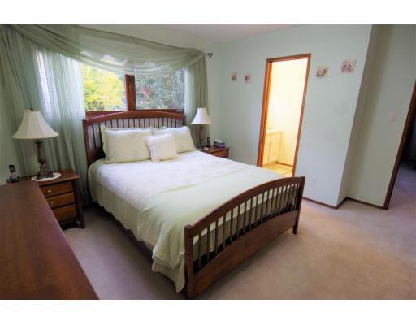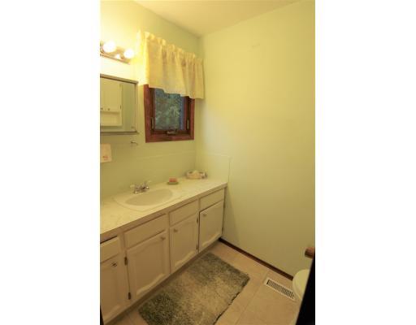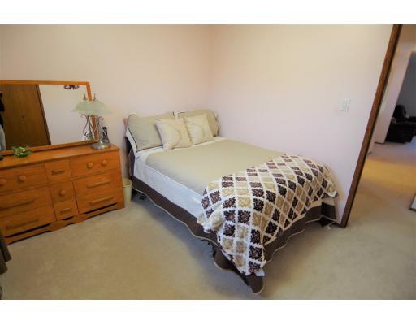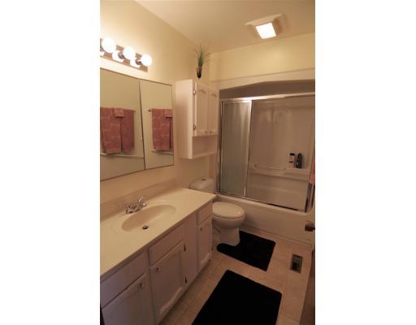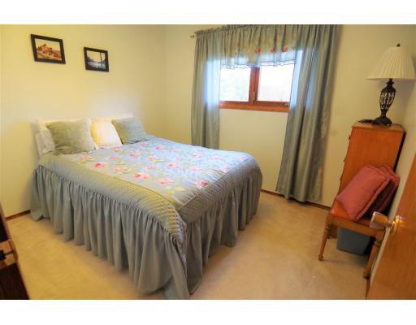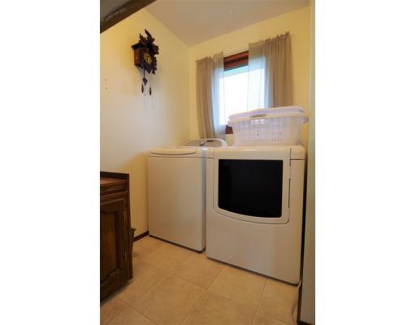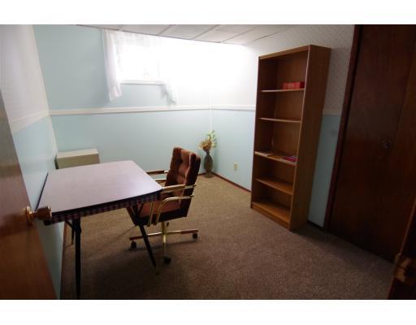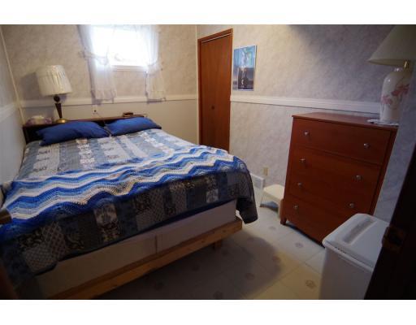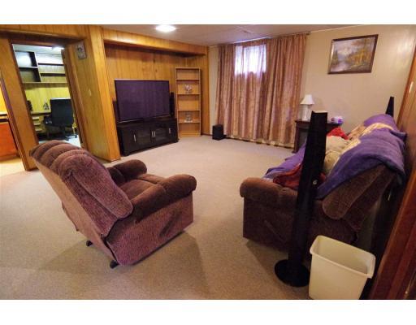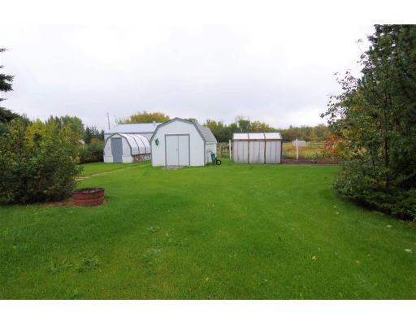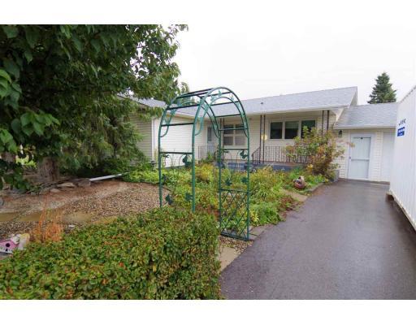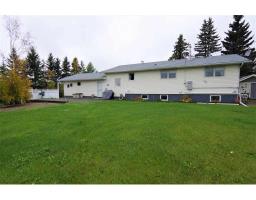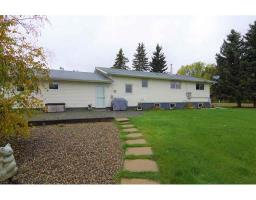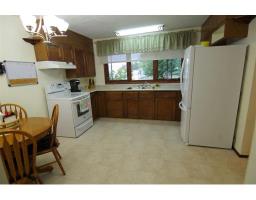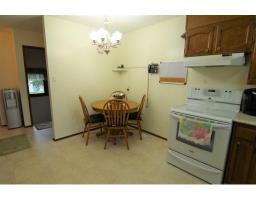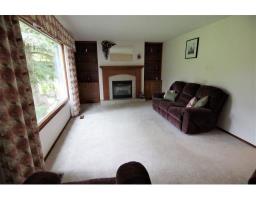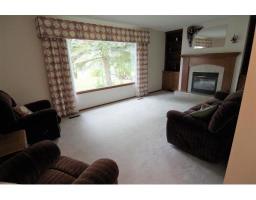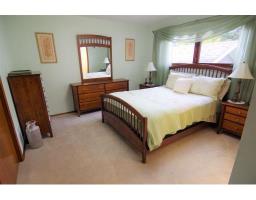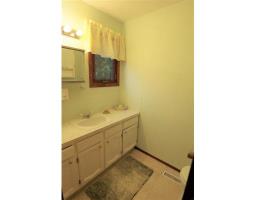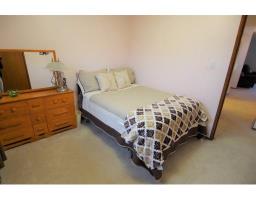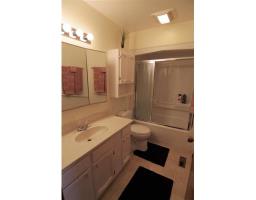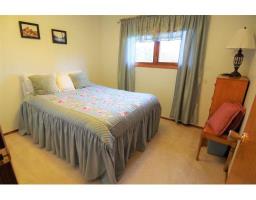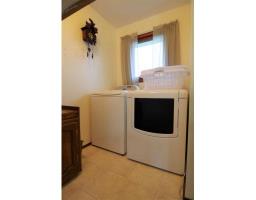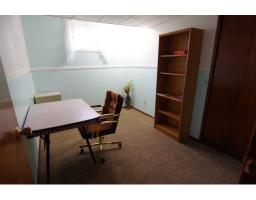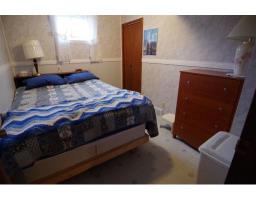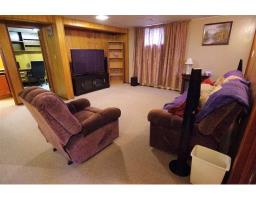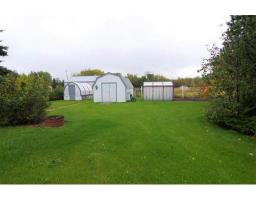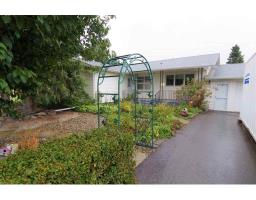10292 Larch Street Fort St. John, British Columbia V0C 1H0
$650,000
Remarkable 6-bedroom 3-bathroom home featuring nearly 3000 square feel of living space, this meticulously-cared-for house on 3.65 tree-lined, fenced acres with a well, lagoon, greenhouse, garden area, storage shed, oversized attached garage, barn, fruit trees...and so much more! This warm and inviting house has undergone many recent upgrades, including: windows, shingles, furnace, hot water tank, and electrical panel in the past 7 years. 3 spacious bedrooms on the main floor, along with a laundry room, formal dining room, breakfast nook, ensuite in the master bedroom, and a natural gas fireplace in the living room. Additional 3 bedrooms, a rec room and storage area in the basement. (id:22614)
Property Details
| MLS® Number | R2360062 |
| Property Type | Single Family |
Building
| Bedrooms Total | 6 |
| Basement Development | Finished |
| Basement Type | Unknown (finished) |
| Constructed Date | 1971 |
| Construction Style Attachment | Detached |
| Fireplace Present | Yes |
| Fireplace Total | 1 |
| Foundation Type | Concrete Perimeter |
| Roof Material | Asphalt Shingle |
| Roof Style | Conventional |
| Stories Total | 2 |
| Size Interior | 2946 Sqft |
| Type | House |
| Utility Water | Drilled Well |
Land
| Acreage | Yes |
| Size Irregular | 3.65 |
| Size Total | 3.65 Ac |
| Size Total Text | 3.65 Ac |
Rooms
| Level | Type | Length | Width | Dimensions |
|---|---|---|---|---|
| Basement | Recreational, Games Room | 19 ft ,1 in | 14 ft | 19 ft ,1 in x 14 ft |
| Basement | Bedroom 4 | 11 ft ,1 in | 8 ft ,2 in | 11 ft ,1 in x 8 ft ,2 in |
| Basement | Bedroom 5 | 13 ft | 10 ft ,1 in | 13 ft x 10 ft ,1 in |
| Basement | Bedroom 6 | 11 ft | 7 ft ,1 in | 11 ft x 7 ft ,1 in |
| Basement | Storage | 10 ft ,1 in | 7 ft ,1 in | 10 ft ,1 in x 7 ft ,1 in |
| Main Level | Living Room | 19 ft ,5 in | 11 ft ,7 in | 19 ft ,5 in x 11 ft ,7 in |
| Main Level | Kitchen | 12 ft ,8 in | 12 ft ,4 in | 12 ft ,8 in x 12 ft ,4 in |
| Main Level | Dining Room | 11 ft ,1 in | 8 ft ,1 in | 11 ft ,1 in x 8 ft ,1 in |
| Main Level | Master Bedroom | 12 ft ,2 in | 11 ft ,1 in | 12 ft ,2 in x 11 ft ,1 in |
| Main Level | Bedroom 2 | 10 ft ,3 in | 9 ft ,5 in | 10 ft ,3 in x 9 ft ,5 in |
| Main Level | Bedroom 3 | 10 ft ,9 in | 9 ft ,5 in | 10 ft ,9 in x 9 ft ,5 in |
| Main Level | Laundry Room | 7 ft ,1 in | 6 ft ,8 in | 7 ft ,1 in x 6 ft ,8 in |
https://www.realtor.ca/PropertyDetails.aspx?PropertyId=20564757
Interested?
Contact us for more information
Jody Brown
