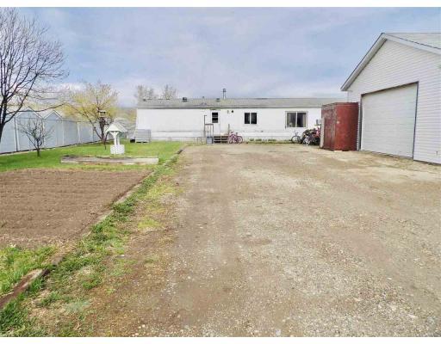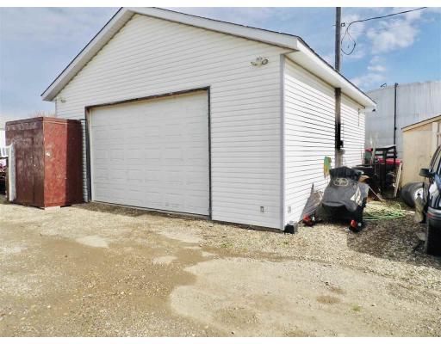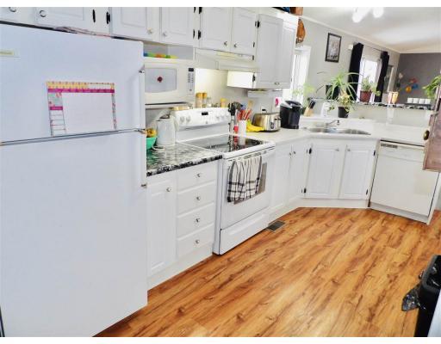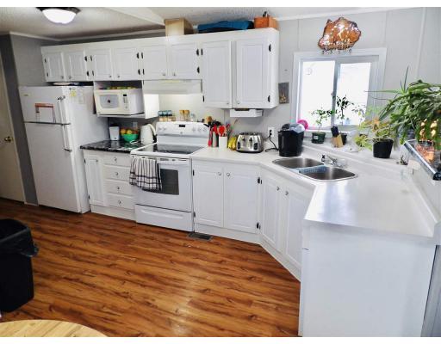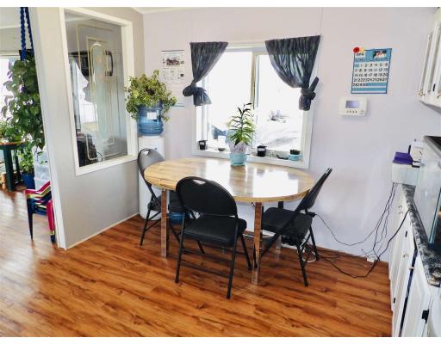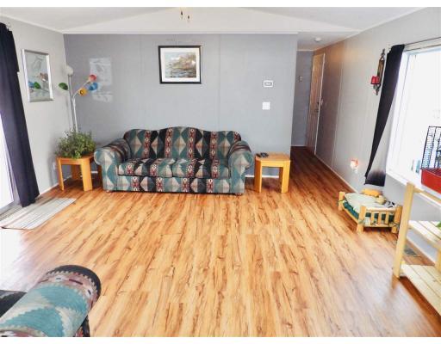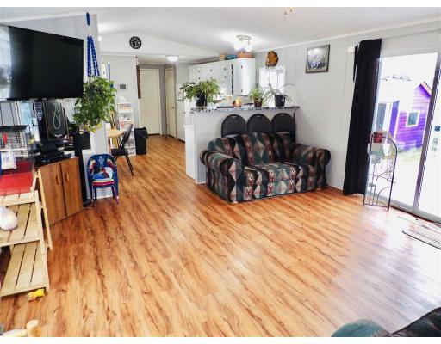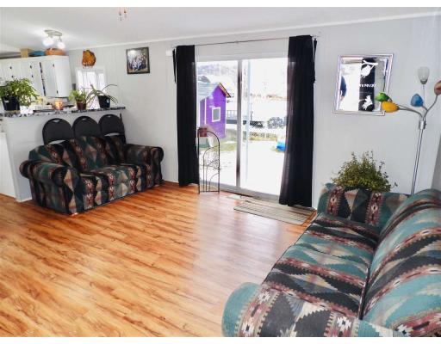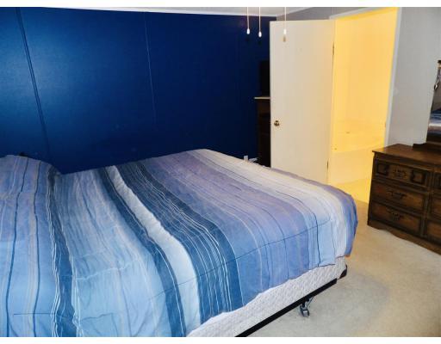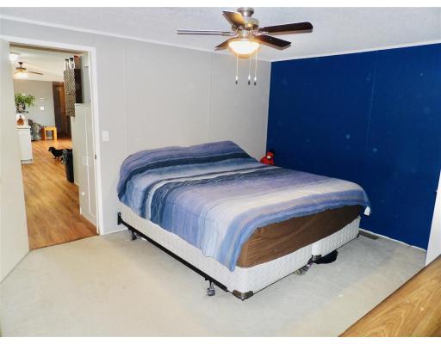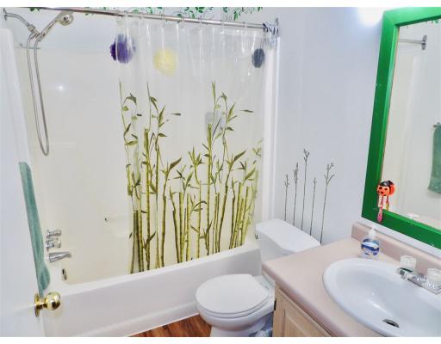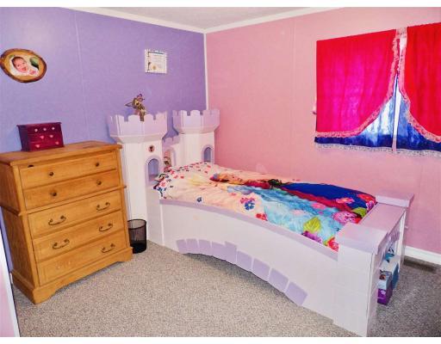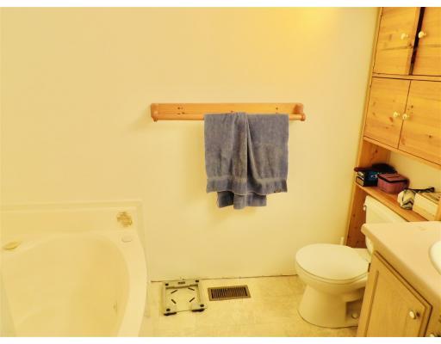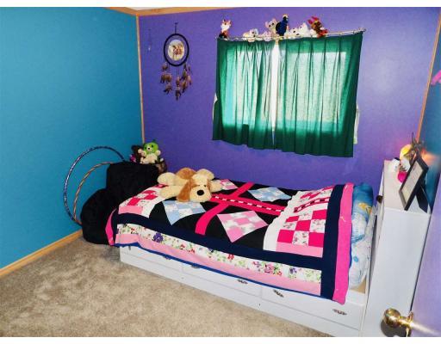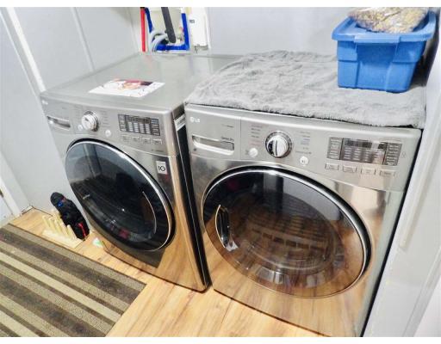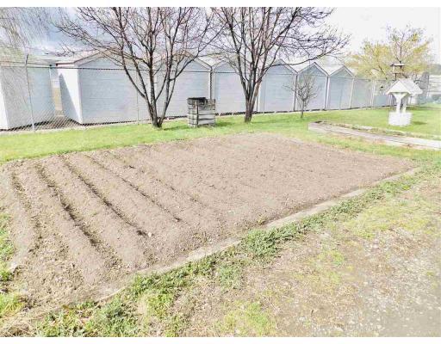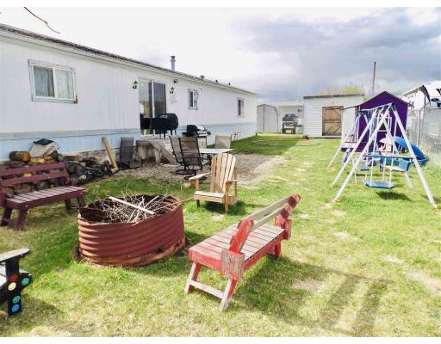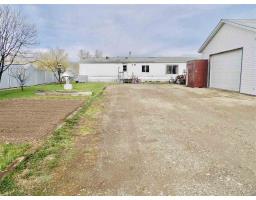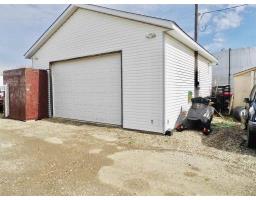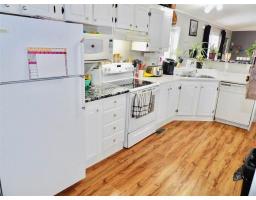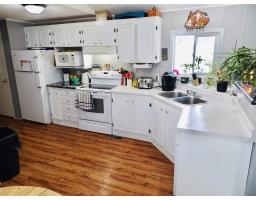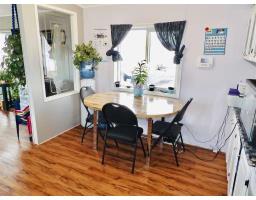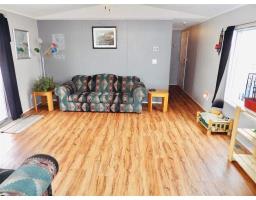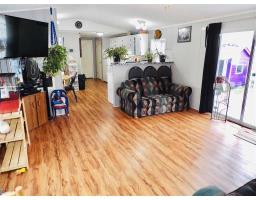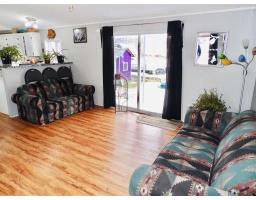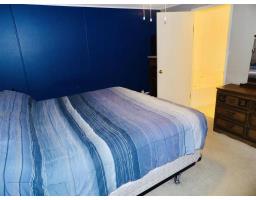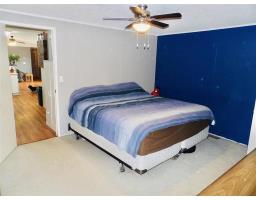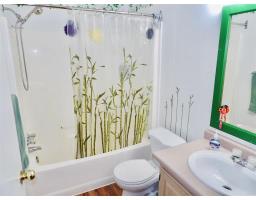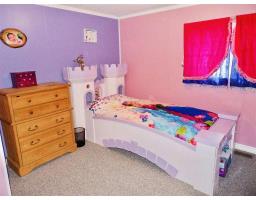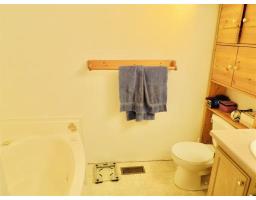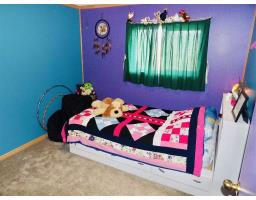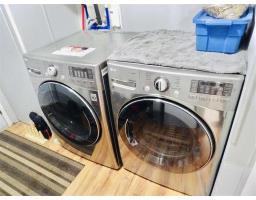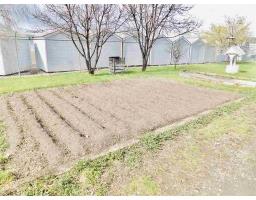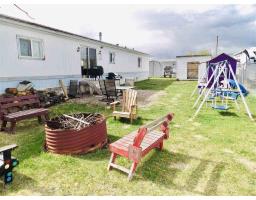10531 98 Street Taylor, British Columbia V0C 2K0
3 Bedroom
2 Bathroom
1184 sqft
Garden Area
$256,000
Great family property that has room for all the toys with abundant garden beds and a fireplace out back. Shop is a dream shop for this price range! RV parking beside the shop with hookups for electrical, water and sewer dumps. Brand new roof put on last summer. Zoning is I-3 and allows for some industrial/business opportunities. Call for more info! (id:22614)
Property Details
| MLS® Number | R2360100 |
| Property Type | Single Family |
| Storage Type | Storage |
| View Type | View |
Building
| Bathroom Total | 2 |
| Bedrooms Total | 3 |
| Basement Type | Crawl Space |
| Constructed Date | 1993 |
| Construction Style Attachment | Detached |
| Construction Style Other | Manufactured |
| Fireplace Present | No |
| Foundation Type | Unknown |
| Roof Material | Asphalt Shingle |
| Roof Style | Conventional |
| Stories Total | 1 |
| Size Interior | 1184 Sqft |
| Type | Manufactured Home/mobile |
| Utility Water | Municipal Water |
Land
| Acreage | No |
| Landscape Features | Garden Area |
| Size Irregular | 13329 |
| Size Total | 13329 Sqft |
| Size Total Text | 13329 Sqft |
Rooms
| Level | Type | Length | Width | Dimensions |
|---|---|---|---|---|
| Main Level | Living Room | 14 ft ,9 in | 15 ft ,9 in | 14 ft ,9 in x 15 ft ,9 in |
| Main Level | Dining Room | 9 ft ,1 in | 8 ft ,9 in | 9 ft ,1 in x 8 ft ,9 in |
| Main Level | Kitchen | 6 ft ,4 in | 9 ft ,1 in | 6 ft ,4 in x 9 ft ,1 in |
| Main Level | Master Bedroom | 11 ft ,7 in | 14 ft ,9 in | 11 ft ,7 in x 14 ft ,9 in |
| Main Level | Bedroom 2 | 9 ft ,8 in | 9 ft ,4 in | 9 ft ,8 in x 9 ft ,4 in |
| Main Level | Bedroom 3 | 9 ft ,3 in | 11 ft ,4 in | 9 ft ,3 in x 11 ft ,4 in |
https://www.realtor.ca/PropertyDetails.aspx?PropertyId=20564760
Interested?
Contact us for more information
