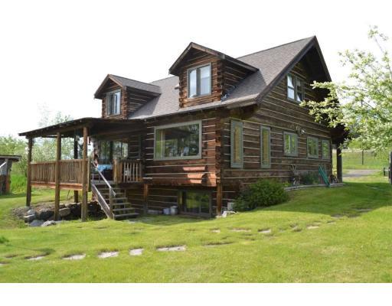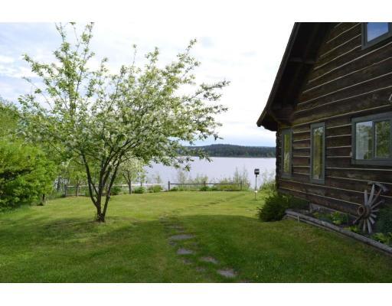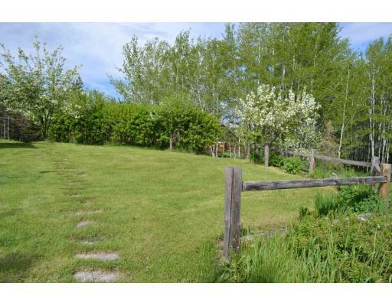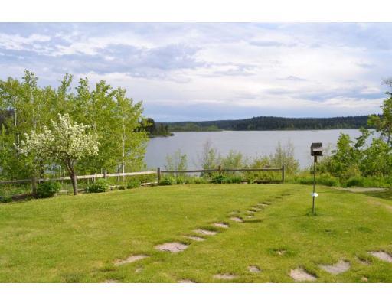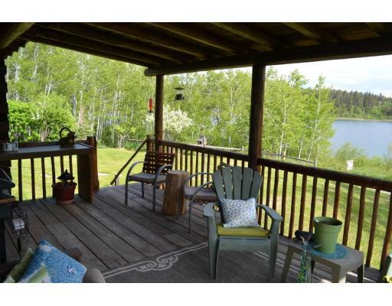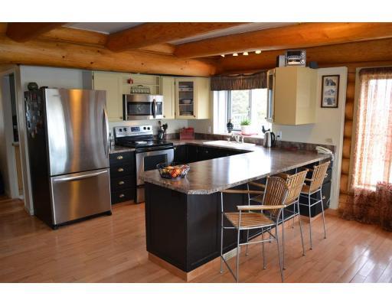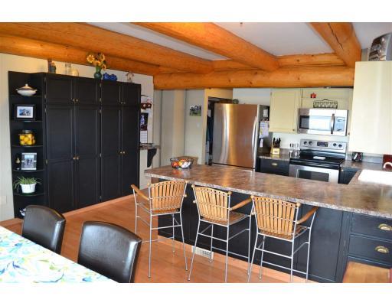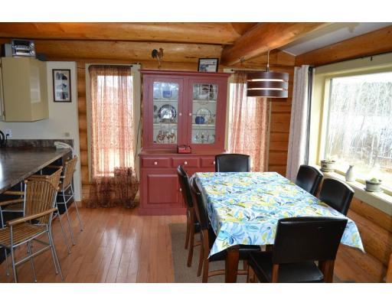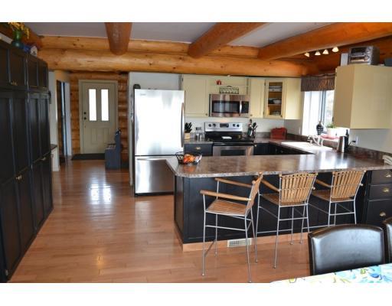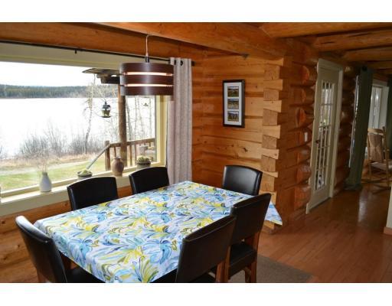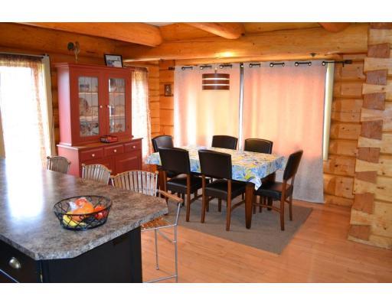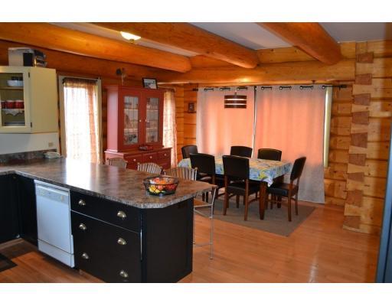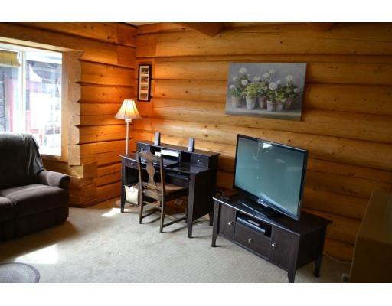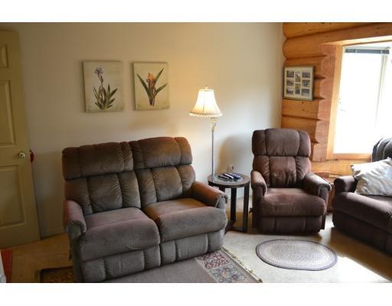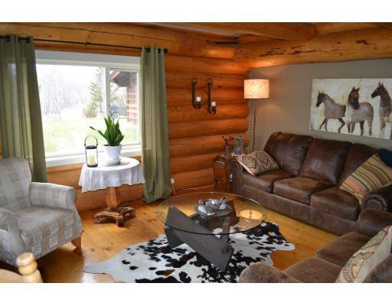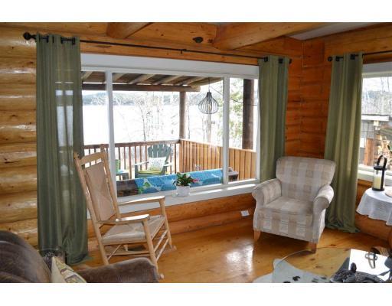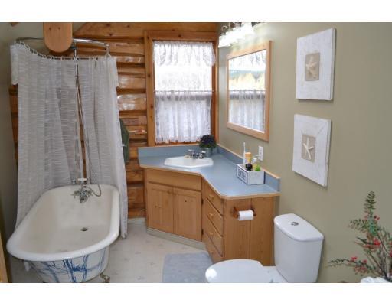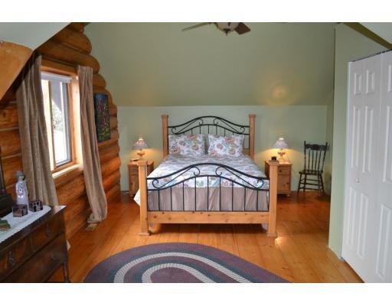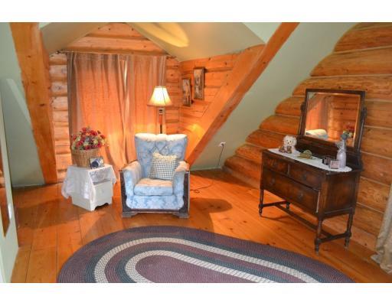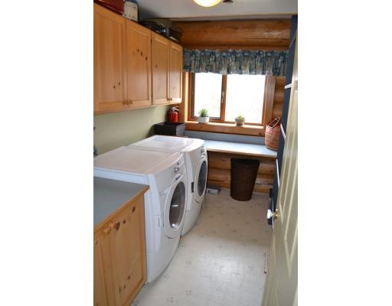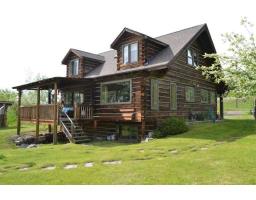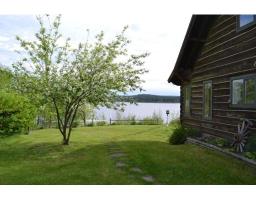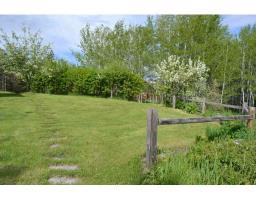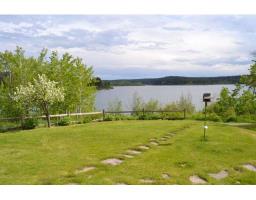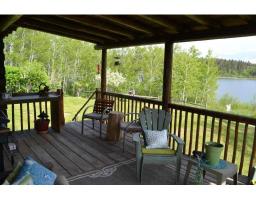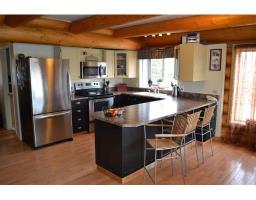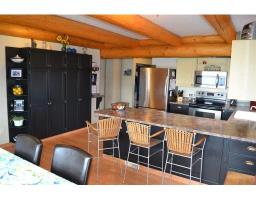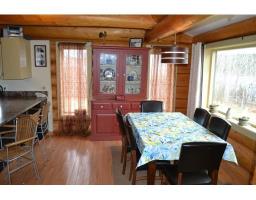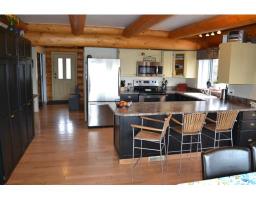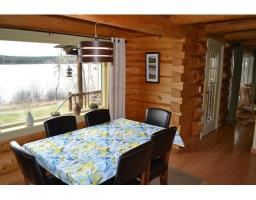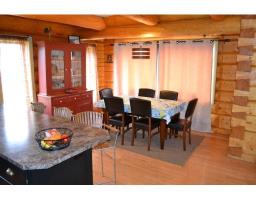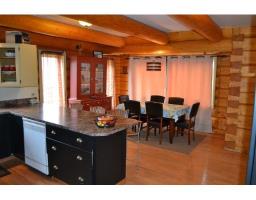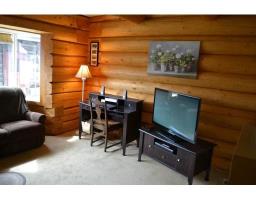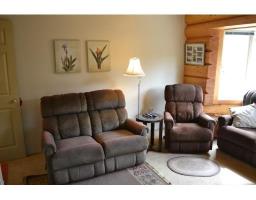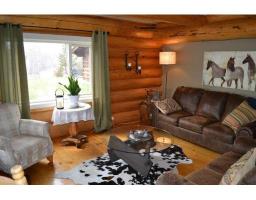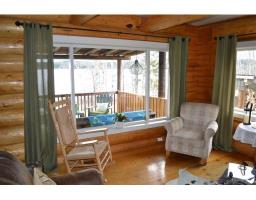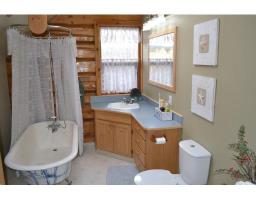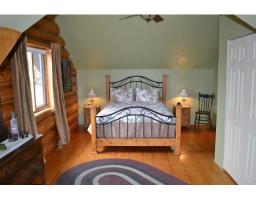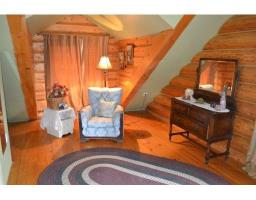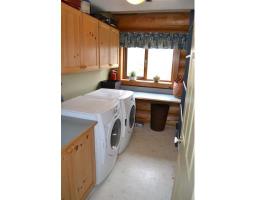4679 Kitwanga Drive 108 Mile Ranch, British Columbia V0K 2Z0
$399,900
Quality, character, 4-bedroom, 3-bath log home with direct access to the shores of 108 Mile Lake. Southern exposure. Great recreational area. Minutes to the greens of the 108 Golf Resort, and walk straight out of your home to the 108 greenbelt trails and the sparkling waters of 108 Lake, a canoeing and kayaking paradise! Catch your rainbow trout dinner before breakfast! You will spend many hours on the covered deck enjoying the lake view, listening to the loons, birds & having a glass of wine after a long day. Beautiful perennial gardens to enjoy and relax in. The house has been preserved with Lifetime(R) Wood Treatment to give it that rustic "cabin-in-the-woods" appearance. Handcrafted dovetailed joints make this house unique, and shows the attention to detail only a craftsman can give! (id:22614)
Property Details
| MLS® Number | R2360335 |
| Property Type | Single Family |
| Structure | Workshop |
| View Type | Lake View |
Building
| Bathroom Total | 3 |
| Bedrooms Total | 4 |
| Appliances | Washer, Dryer, Refrigerator, Stove, Dishwasher |
| Basement Type | Full |
| Constructed Date | 1992 |
| Construction Style Attachment | Detached |
| Fire Protection | Smoke Detectors |
| Fireplace Present | No |
| Fixture | Drapes/window Coverings |
| Foundation Type | Concrete Perimeter |
| Roof Material | Asphalt Shingle |
| Roof Style | Conventional |
| Stories Total | 3 |
| Size Interior | 2884 Sqft |
| Type | House |
| Utility Water | Municipal Water |
Land
| Acreage | No |
| Landscape Features | Garden Area |
| Size Irregular | 0.51 |
| Size Total | 0.51 Ac |
| Size Total Text | 0.51 Ac |
Rooms
| Level | Type | Length | Width | Dimensions |
|---|---|---|---|---|
| Above | Master Bedroom | 22 ft | 12 ft ,9 in | 22 ft x 12 ft ,9 in |
| Above | Bedroom 3 | 15 ft ,2 in | 14 ft | 15 ft ,2 in x 14 ft |
| Basement | Recreational, Games Room | 29 ft | 13 ft | 29 ft x 13 ft |
| Basement | Bedroom 4 | 13 ft ,9 in | 15 ft ,2 in | 13 ft ,9 in x 15 ft ,2 in |
| Basement | Utility Room | 14 ft ,4 in | 9 ft ,5 in | 14 ft ,4 in x 9 ft ,5 in |
| Basement | Storage | 9 ft ,2 in | 7 ft ,5 in | 9 ft ,2 in x 7 ft ,5 in |
| Main Level | Dining Room | 12 ft | 10 ft ,9 in | 12 ft x 10 ft ,9 in |
| Main Level | Kitchen | 11 ft ,1 in | 11 ft ,1 in | 11 ft ,1 in x 11 ft ,1 in |
| Main Level | Living Room | 15 ft ,3 in | 13 ft ,2 in | 15 ft ,3 in x 13 ft ,2 in |
| Main Level | Bedroom 2 | 16 ft | 12 ft ,9 in | 16 ft x 12 ft ,9 in |
| Main Level | Laundry Room | 10 ft ,2 in | 6 ft | 10 ft ,2 in x 6 ft |
https://www.realtor.ca/PropertyDetails.aspx?PropertyId=20565573
Interested?
Contact us for more information
Dave Mingo
